3309 Perkins Dr, Heath, TX 75126
- $324,498
- 4
- BD
- 2
- BA
- 1,972
- SqFt
- List Price
- $324,498
- MLS#
- 21053529
- Status
- ACTIVE UNDER CONTRACT
- Type
- Single Family Residential
- Subtype
- Residential
- Style
- Detached
- Year Built
- 2019
- Bedrooms
- 4
- Full Baths
- 2
- Acres
- 0.17
- Living Area
- 1,972
- County
- Kaufman
- City
- Heath
- Subdivision
- Lakeside at Heath
- Number of Stories
- 1
- Architecture Style
- Detached
Property Description
Welcome to 3309 Perkins Dr in Heath, TX, where cozy meets spacious (Yes, both can exist!). This home is the literal unicorn of homes that somehow feels A LOT larger that its 1,972 square feet (science hasn’t explained it yet, but you’ll love it). This 4-bedroom, 2-bath beauty is bright, open, and absolutely full of natural light, giving you that Pinterest-worthy glow without needing a filter. The open floor plan means no one gets stuck in the kitchen while everyone else is watching the game, and the thoughtful layout makes every square foot count. This place is impeccably maintained, packed with character, and gives you that cozy-yet-airy vibe you didn’t know you needed. Out back? A private playground and trampoline, because who doesn’t love the option of bouncing after a long day? The backyard was basically designed for laughter, cookouts, and maybe the occasional cannonball contest. Location? Spot on. You’re minutes from dining, shopping, and everything Heath and Rockwall have to offer, plus you’re in the highly-rated Rockwall Independent School District. Translation: convenience + quality education = smart move. This isn’t just a house: it’s a lifestyle upgrade waiting for its next chapter. Come see why 3309 Perkins Dr isn’t just another home for sale in Heath, TX…it’s the one you’ll want to brag about!
Additional Information
- Agent Name
- Natalia Bennett
- Unexempt Taxes
- $8,308
- HOA Fees
- $435
- HOA Freq
- Annually
- Amenities
- Fireplace
- Lot Size
- 7,187
- Acres
- 0.17
- Interior Features
- Decorative Designer Lighting Fixtures, Double Vanity, Eat-In Kitchen, High Speed Internet, Kitchen Island, Open Floor Plan, Pantry, Smart Home, Cable TV, Walk-In Closet(s), Wired Audio
- Flooring
- Carpet, Tile
- Foundation
- Slab
- Stories
- 1
- Pool Features
- None, Community
- Pool Features
- None, Community
- Fireplaces
- 1
- Fireplace Type
- Gas
- Garage Spaces
- 2
- Parking Garage
- Garage
- School District
- Rockwall Isd
- Elementary School
- Amy Parks-Heath
- Middle School
- Cain
- High School
- Rockwall-Heath
- Possession
- CloseOfEscrow
- Possession
- CloseOfEscrow
- Community Features
- Club House, Pool
Mortgage Calculator
Listing courtesy of Natalia Bennett from The Ascend Real Estate Co.. Contact: 469-261-0208
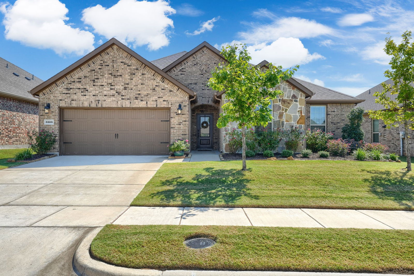
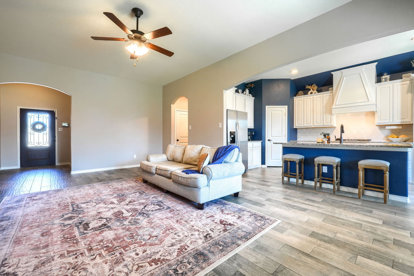
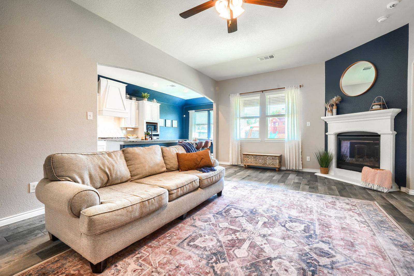
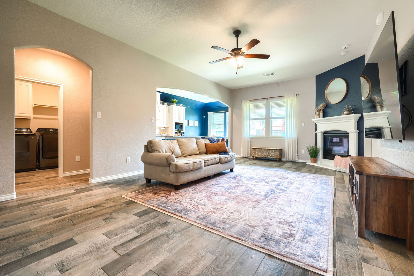
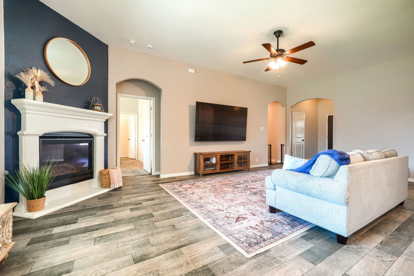
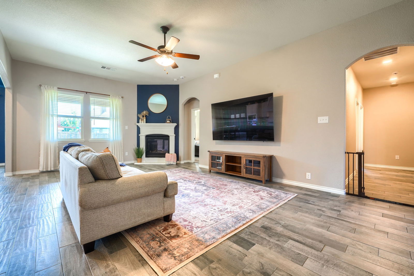
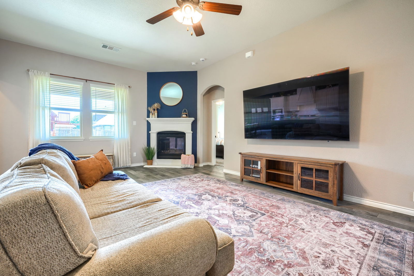
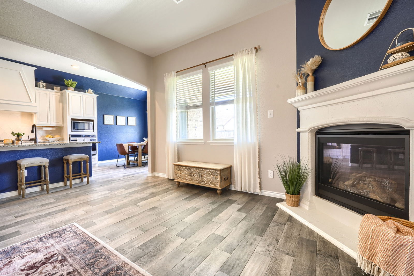
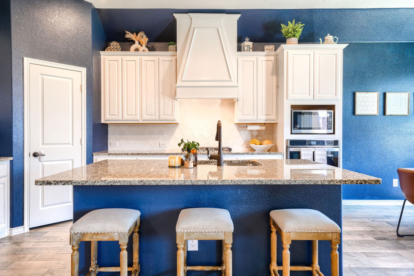
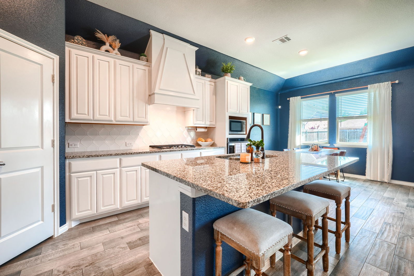
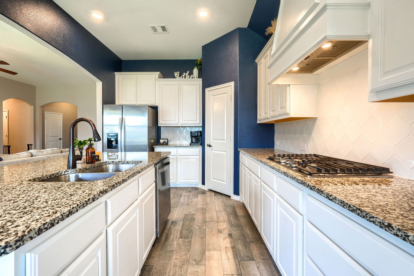
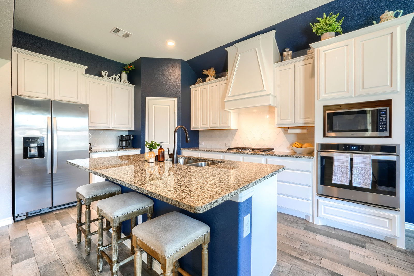
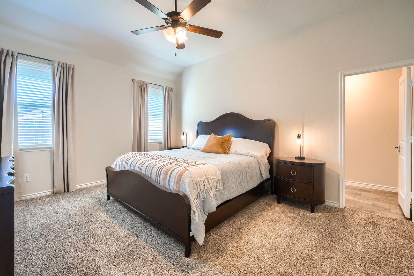
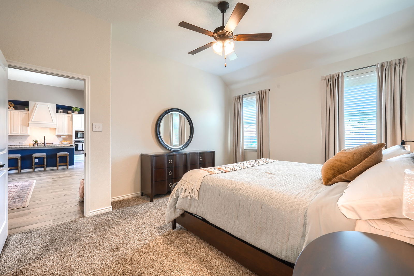

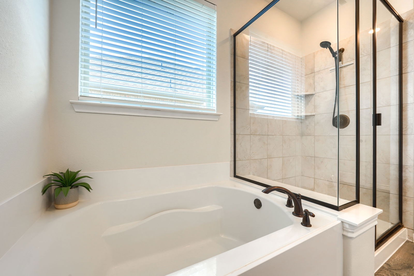
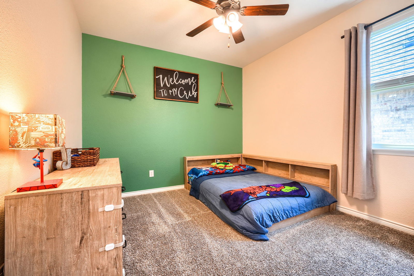
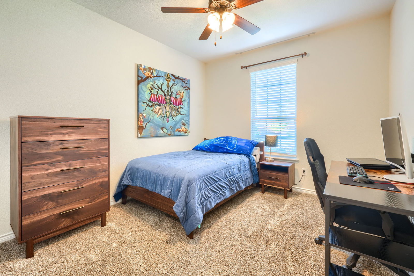
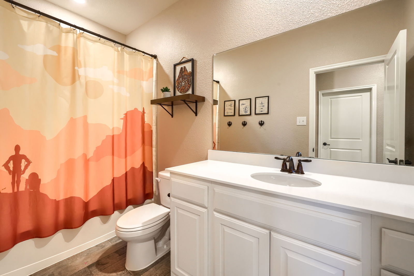
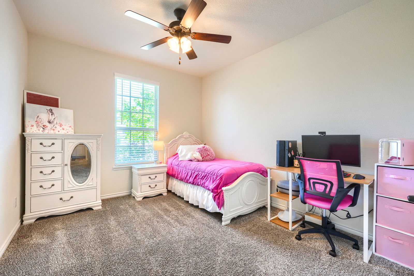
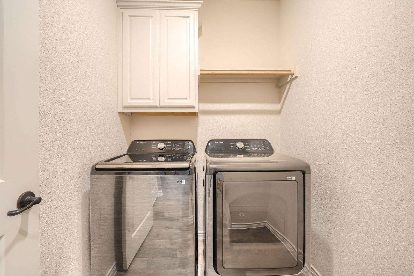
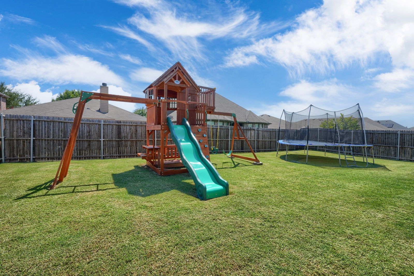
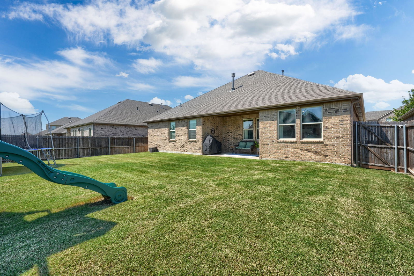
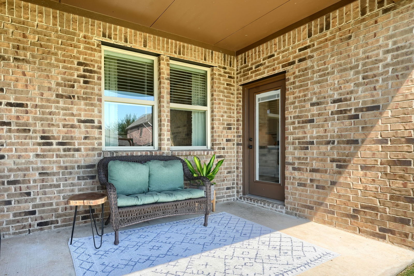
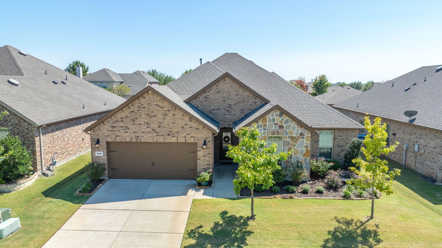
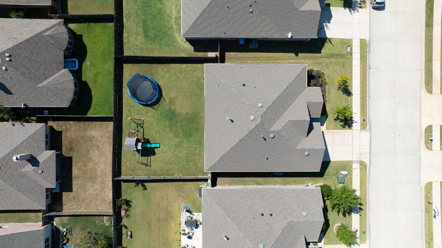
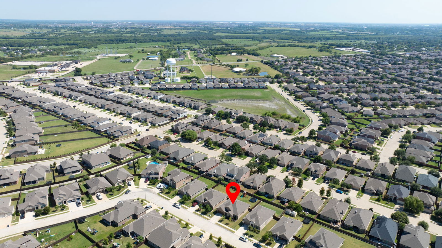
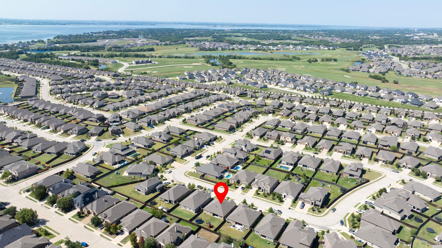
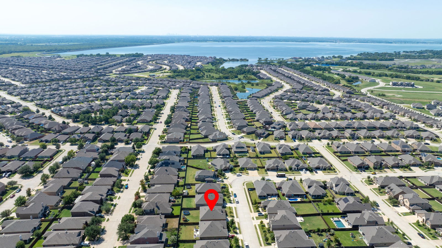
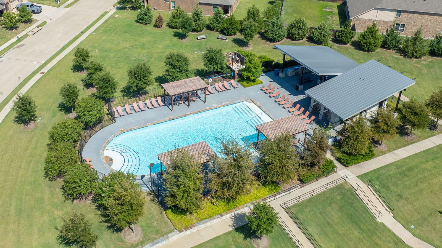
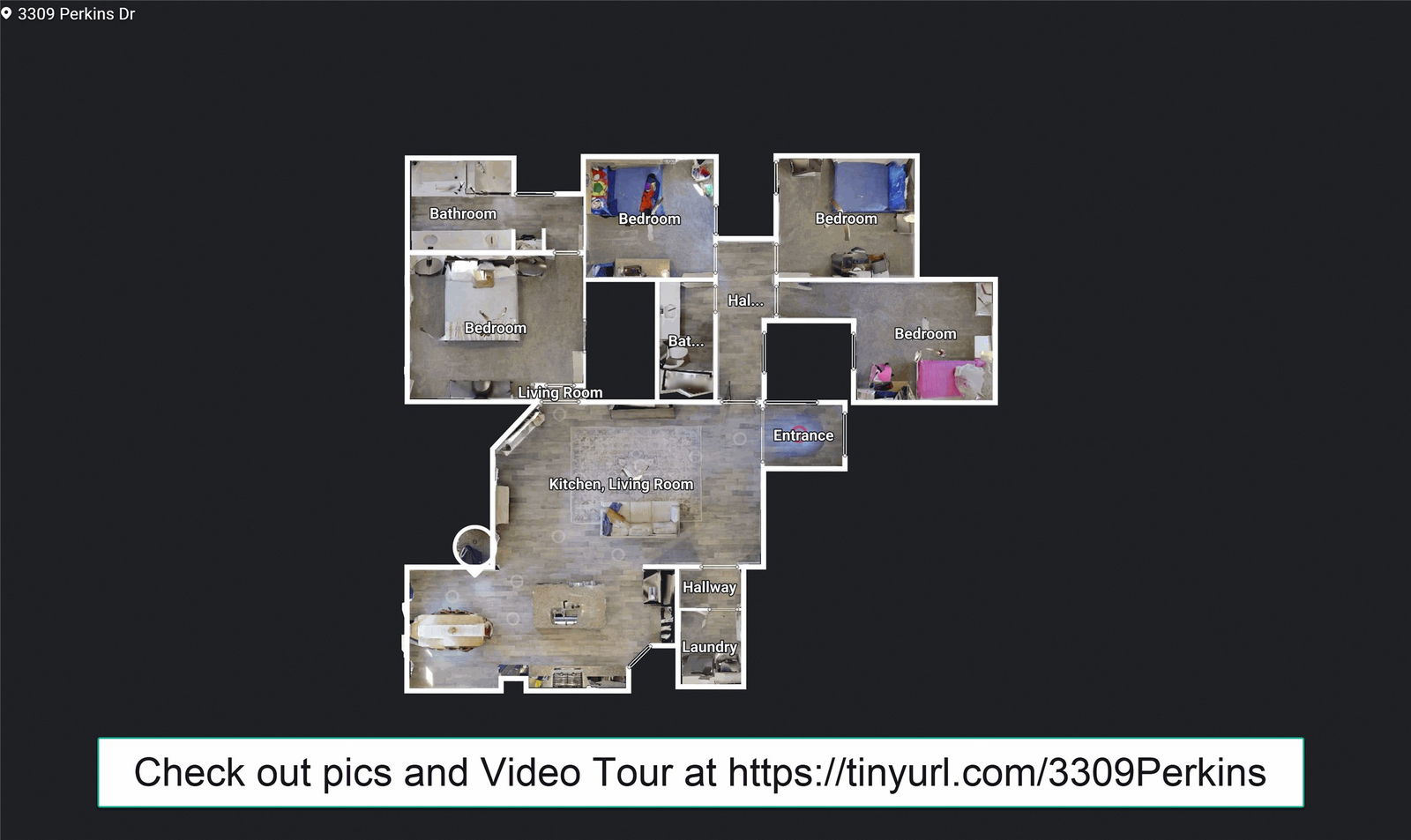
/u.realgeeks.media/forneytxhomes/header.png)