1561 Forge Pond Ln, Forney, TX 75126
- $324,990
- 3
- BD
- 3
- BA
- 2,099
- SqFt
- List Price
- $324,990
- Price Change
- ▼ $16,193 1758331998
- MLS#
- 20781241
- Status
- ACTIVE
- Type
- Single Family Residential
- Subtype
- Residential
- Style
- Traditional, Detached
- Year Built
- 2025
- Construction Status
- New Construction - Incomplete
- Bedrooms
- 3
- Full Baths
- 2
- Half Baths
- 1
- Acres
- 0.11
- Living Area
- 2,099
- County
- Kaufman
- City
- Forney
- Subdivision
- Walden Pond
- Number of Stories
- 2
- Architecture Style
- Traditional, Detached
Property Description
Discover your dream home in this stunning new construction two-story Brightland residence! Experience the perfect blend of comfort and style in the Meridian Plan, which offers an impressive 2,099 square feet of living space. As you enter, you'll be greeted by a bright, open-concept kitchen designed for both functionality and elegance, featuring abundant storage and countertop space, stainless steel appliances, a large island for gatherings, a generous sized pantry, and luxurious granite countertops. Retreat to the exclusive owner's suite, thoughtfully positioned away from the great room, providing a serene escape. This private oasis includes a spa-like ensuite with a dual sink vanity, a spacious shower, and a generous closet. Upstairs, you'll find two additional well-appointed bedrooms and a bathroom, along with a versatile loft area that’s perfect for family activities or hosting friends. Nestled in one of Forney's premier communities, Walden Pond, this home is surrounded by the natural beauty of tranquil green spaces, parks, and scenic trails. Embrace a lifestyle of community and connection with nature while enjoying the unrivaled charm of your new neighborhood. Don’t miss out on this exceptional opportunity!
Additional Information
- Agent Name
- April Maki
- HOA Fees
- $800
- HOA Freq
- Annually
- Lot Size
- 4,573
- Acres
- 0.11
- Lot Description
- Irregular Lot, Landscaped, Sprinkler System-Yard
- Interior Features
- Decorative Designer Lighting Fixtures, Eat-In Kitchen, Granite Counters, Kitchen Island, Loft, Open Floor Plan, Pantry, Cable TV, Walk-In Closet(s)
- Flooring
- Carpet, Tile, Vinyl
- Foundation
- Slab
- Roof
- Composition
- Stories
- 2
- Pool Features
- None
- Pool Features
- None
- Garage Spaces
- 2
- Parking Garage
- Covered, Direct Access, Garage - Single Door, Driveway, Garage Faces Front, Garage, Garage Door Opener, Inside Entrance, Kitchen Level
- School District
- Forney Isd
- Elementary School
- Blackburn
- Middle School
- Brown
- High School
- North Forney
- Possession
- CloseOfEscrow
- Possession
- CloseOfEscrow
- Community Features
- Community Mailbox, Curbs, Sidewalks
Mortgage Calculator
Listing courtesy of April Maki from Brightland Homes Brokerage, LLC. Contact: (512) 364-5196
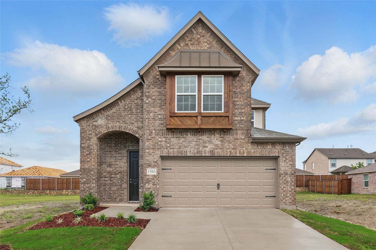
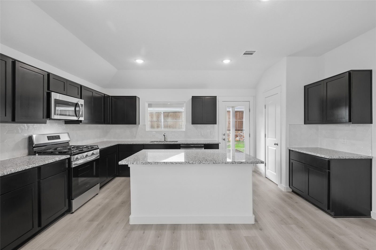
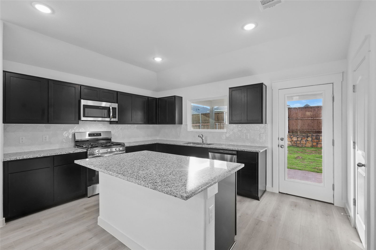
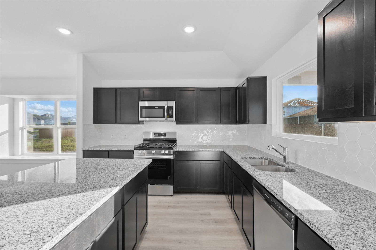
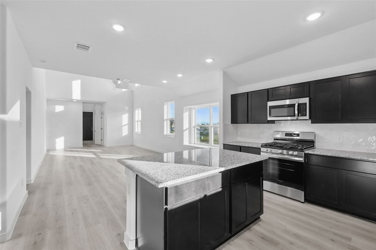

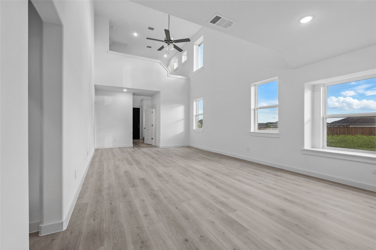
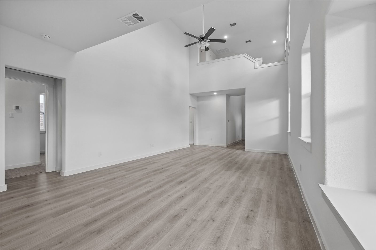
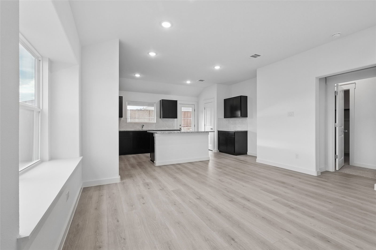
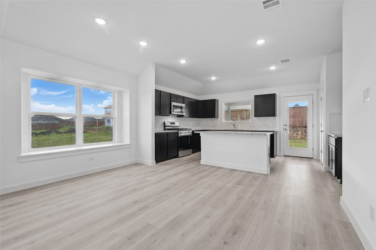

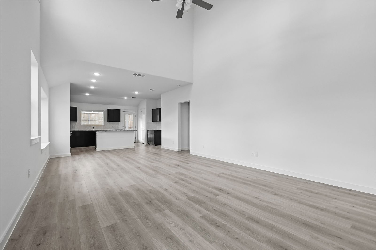
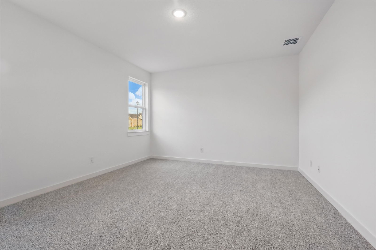
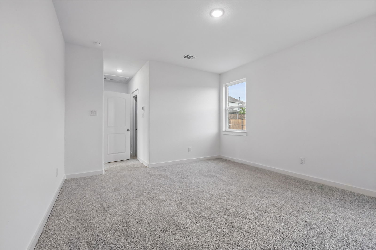
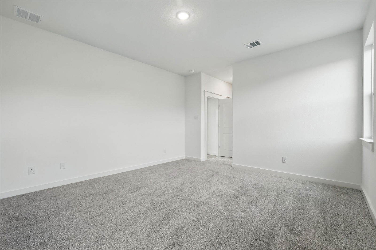
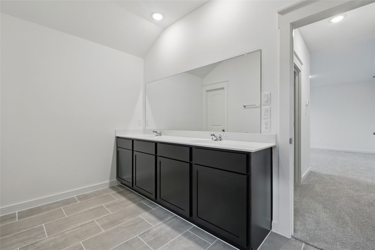
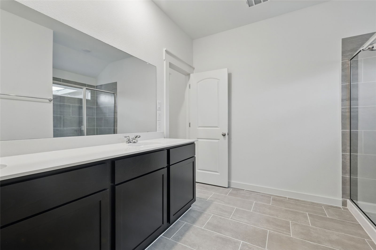
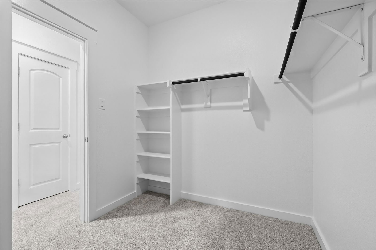
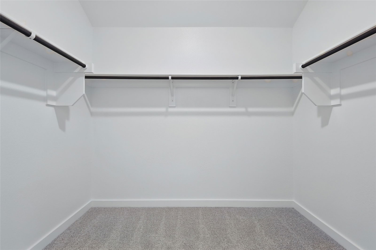
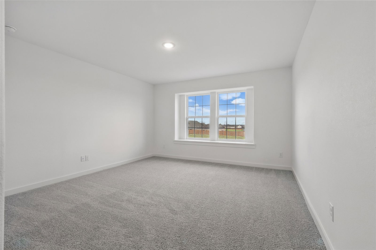
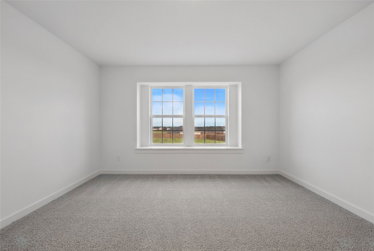
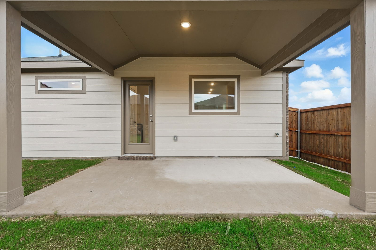
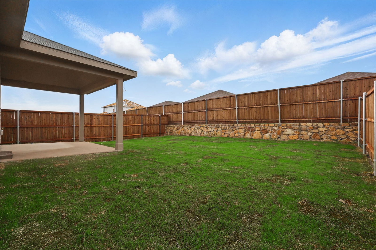
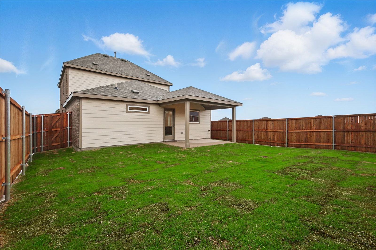
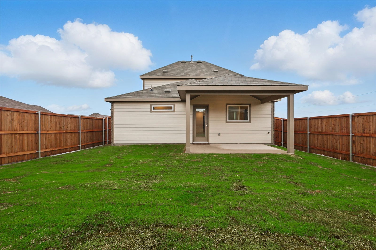
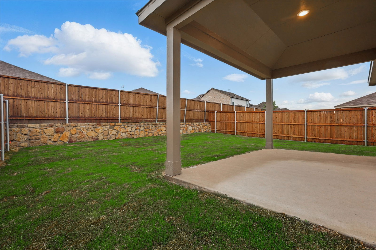
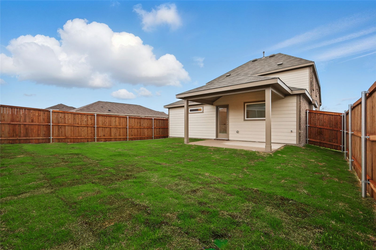
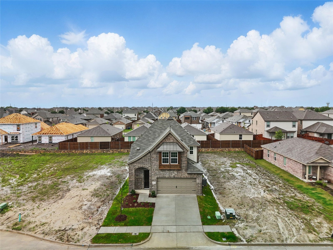
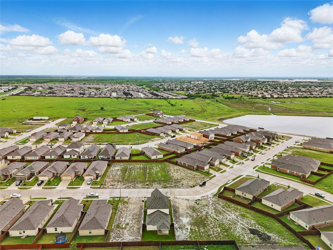
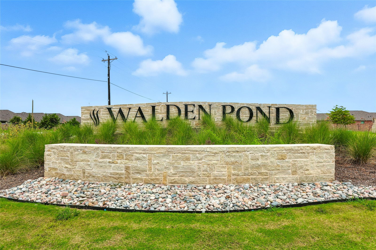
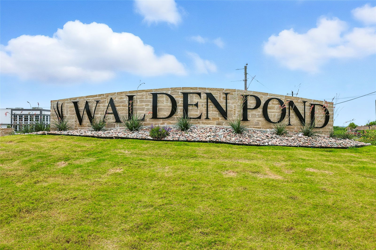
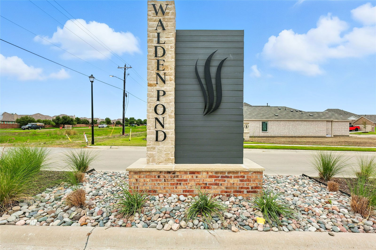
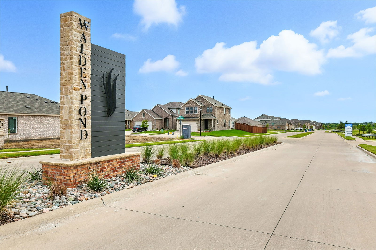
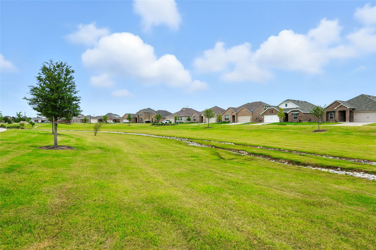
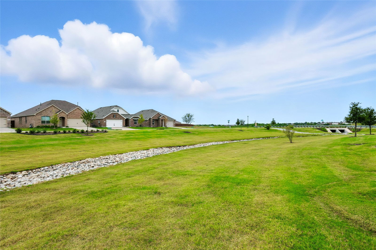
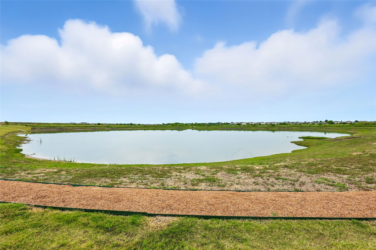
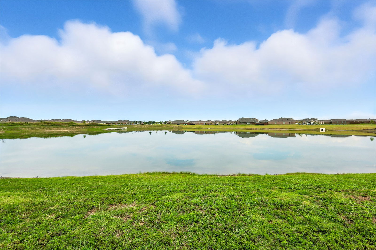
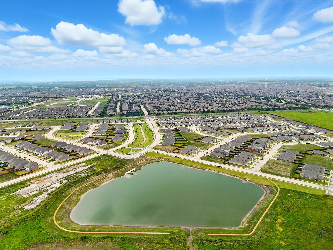
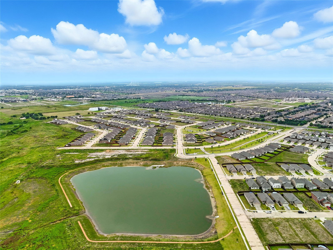
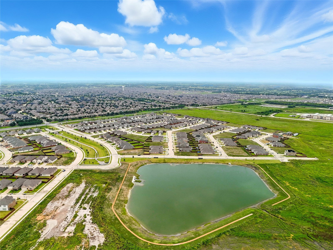
/u.realgeeks.media/forneytxhomes/header.png)