2839 Saint David Dr, Dallas, TX 75233
- $329,900
- 5
- BD
- 2
- BA
- 1,839
- SqFt
- List Price
- $329,900
- MLS#
- 21045732
- Status
- ACTIVE
- Type
- Single Family Residential
- Subtype
- Residential
- Style
- Ranch, Detached
- Year Built
- 2015
- Construction Status
- Preowned
- Bedrooms
- 5
- Full Baths
- 2
- Acres
- 0.12
- Living Area
- 1,839
- County
- Dallas
- City
- Dallas
- Subdivision
- Encino Hills
- Number of Stories
- 1
- Architecture Style
- Ranch, Detached
Property Description
Welcome to your next home or investment property! The property is leased through February 2026 to excellent tenants with a strong record of on-time payments. Current rent is $2,695 per month, with market value trending closer to $2,800 that is presenting both steady income and future upside potential. This stunning single-level property, built in 2015, features 5 generously sized bedrooms and 2 full bathrooms, offering plenty of space for family, friends, or a home office setup. Step into an open floor plan designed for comfortable living and easy entertaining. Slick vinyl flooring through the main, and plush carpeting in the bedrooms adds a cozy touch. Sleek white cabinets in the kitchen and bathrooms bring warmth and sophistication. The kitchen is equipped with energy-efficient appliances, making meal preparation a breeze while keeping utility costs in check. Enjoy year-round comfort with an energy-efficient HVAC system, and take advantage of ample storage space throughout the home, perfect for organizing your belongings. The fully fenced backyard is ideal for outdoor activities, gardening, or relaxing in privacy. A 2-car garage provides secure parking and additional storage space for your convenience. Easy 10 minute commute to downtown Dallas, shopping, dining, entertainment, zoo, and the airports. Brand new AC! Don't miss out on this incredible opportunity. Schedule a viewing today and experience all this beautiful home has to offer!
Additional Information
- Agent Name
- Brandon Hays
- Unexempt Taxes
- $7,640
- HOA Fees
- $115
- HOA Freq
- Annually
- Lot Size
- 5,183
- Acres
- 0.12
- Lot Description
- Cleared, Irregular Lot, Landscaped, Level, Sprinkler System-Yard, Few Trees
- Interior Features
- Chandelier, Decorative Designer Lighting Fixtures, Eat-In Kitchen, High Speed Internet, Open Floor Plan, Pantry, Cable TV, Walk-In Closet(s)
- Flooring
- Carpet, Vinyl
- Foundation
- Slab
- Roof
- Composition, Shingle
- Building Stories
- 1
- Stories
- 1
- Pool Features
- None
- Pool Features
- None
- Exterior
- Lighting, Private Yard
- Garage Spaces
- 2
- Parking Garage
- Additional Parking, Paved, Covered, Garage - Single Door, Driveway, Enclosed, Garage Faces Front, Garage, Garage Door Opener, Inside Entrance, Kitchen Level, Lighted, Oversized, Paved, Private, Side By Side
- School District
- Dallas Isd
- Elementary School
- Jimmie Tyler Brashear
- Middle School
- Zan Wesley Holmes
- High School
- Kimball
- Possession
- SpecifiedDate, SubjectToTenantRights
- Possession
- SpecifiedDate, SubjectToTenantRights
Mortgage Calculator
Listing courtesy of Brandon Hays from Real Broker, LLC. Contact: 469-625-8321
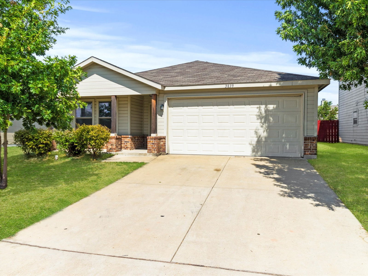
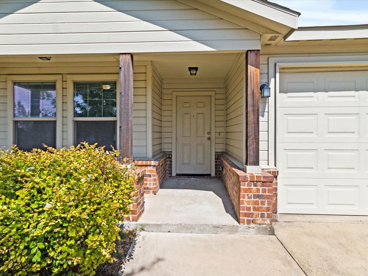
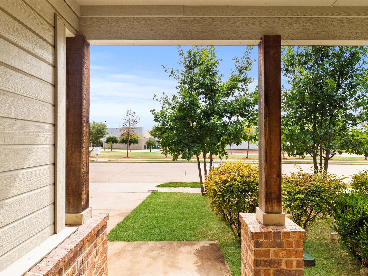
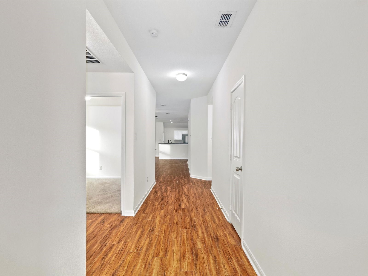
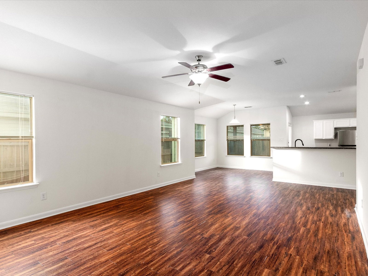
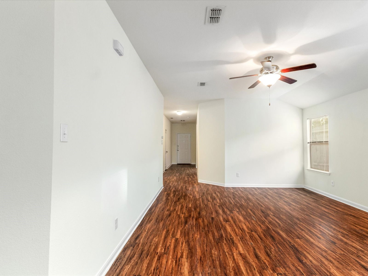
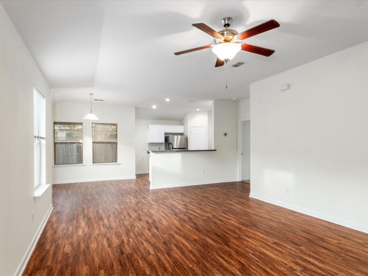
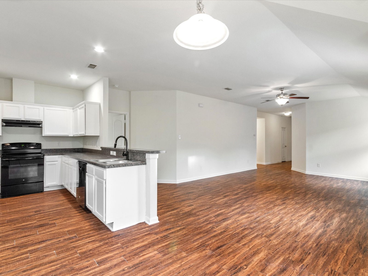
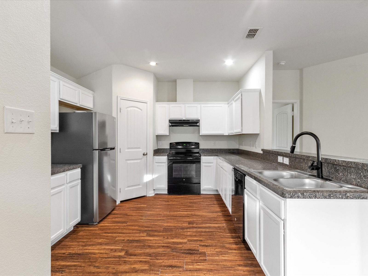
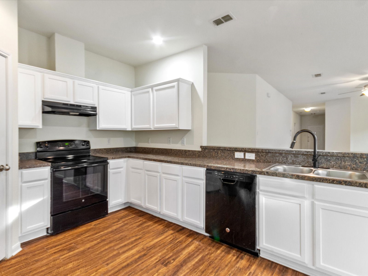
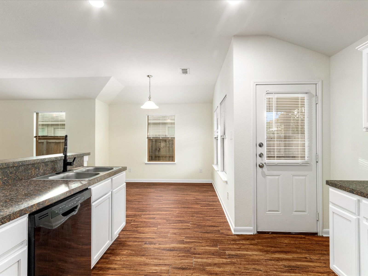
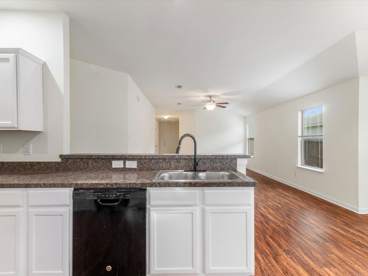
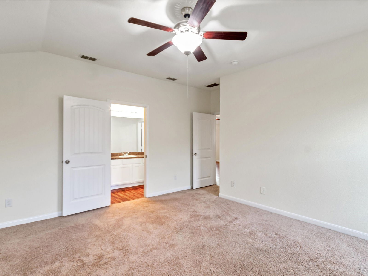
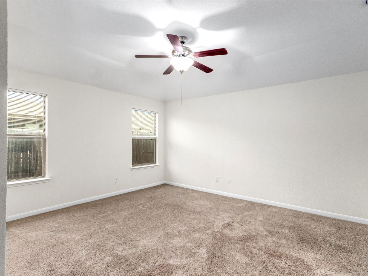
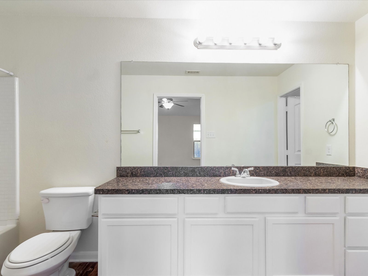
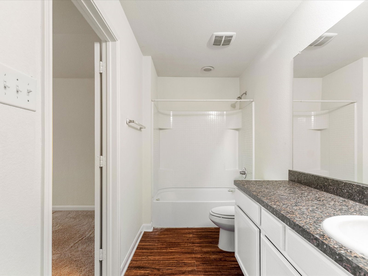
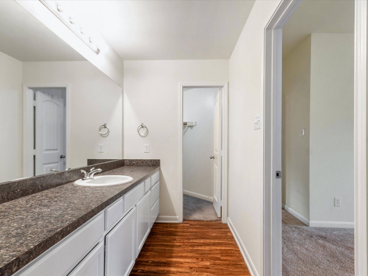
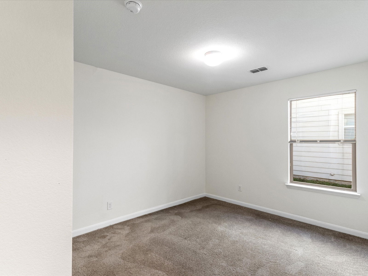
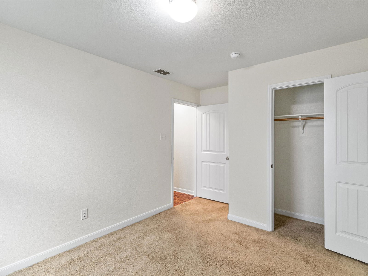
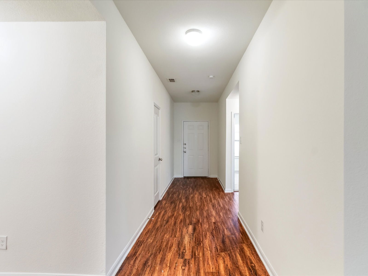
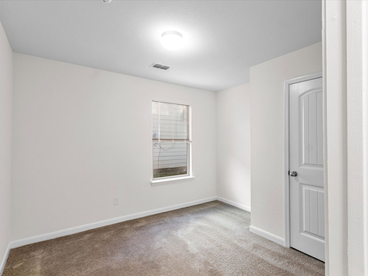
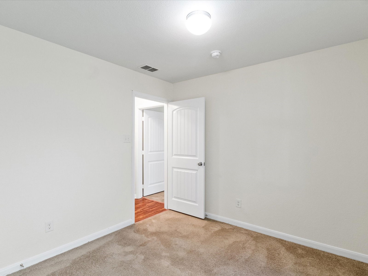
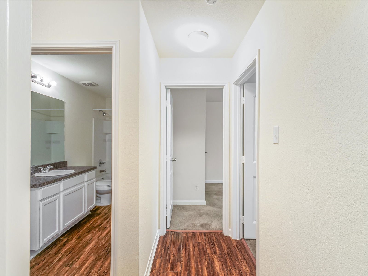
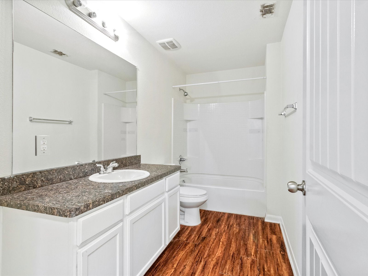
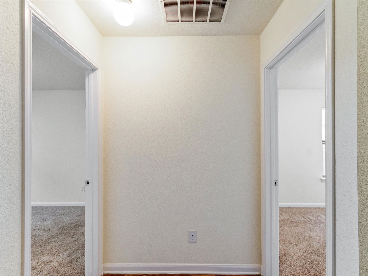
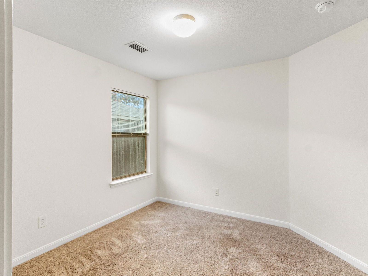
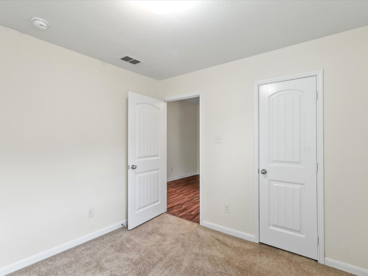
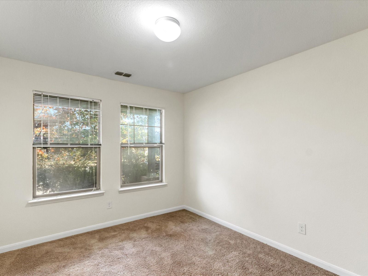
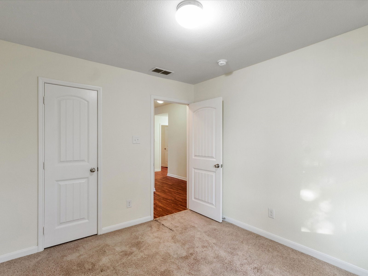
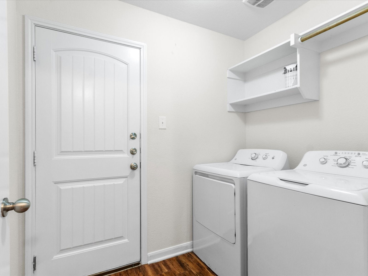
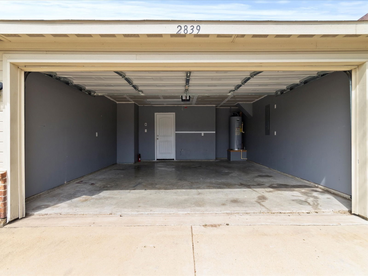
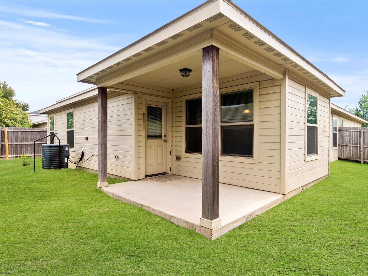
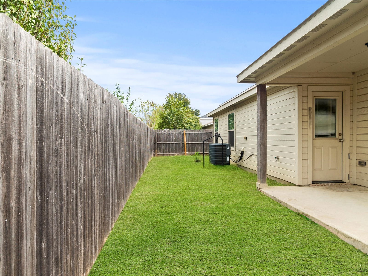
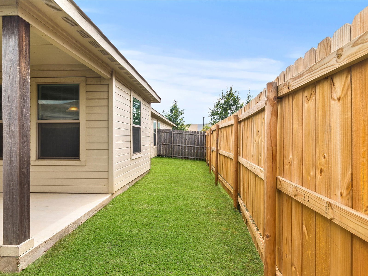
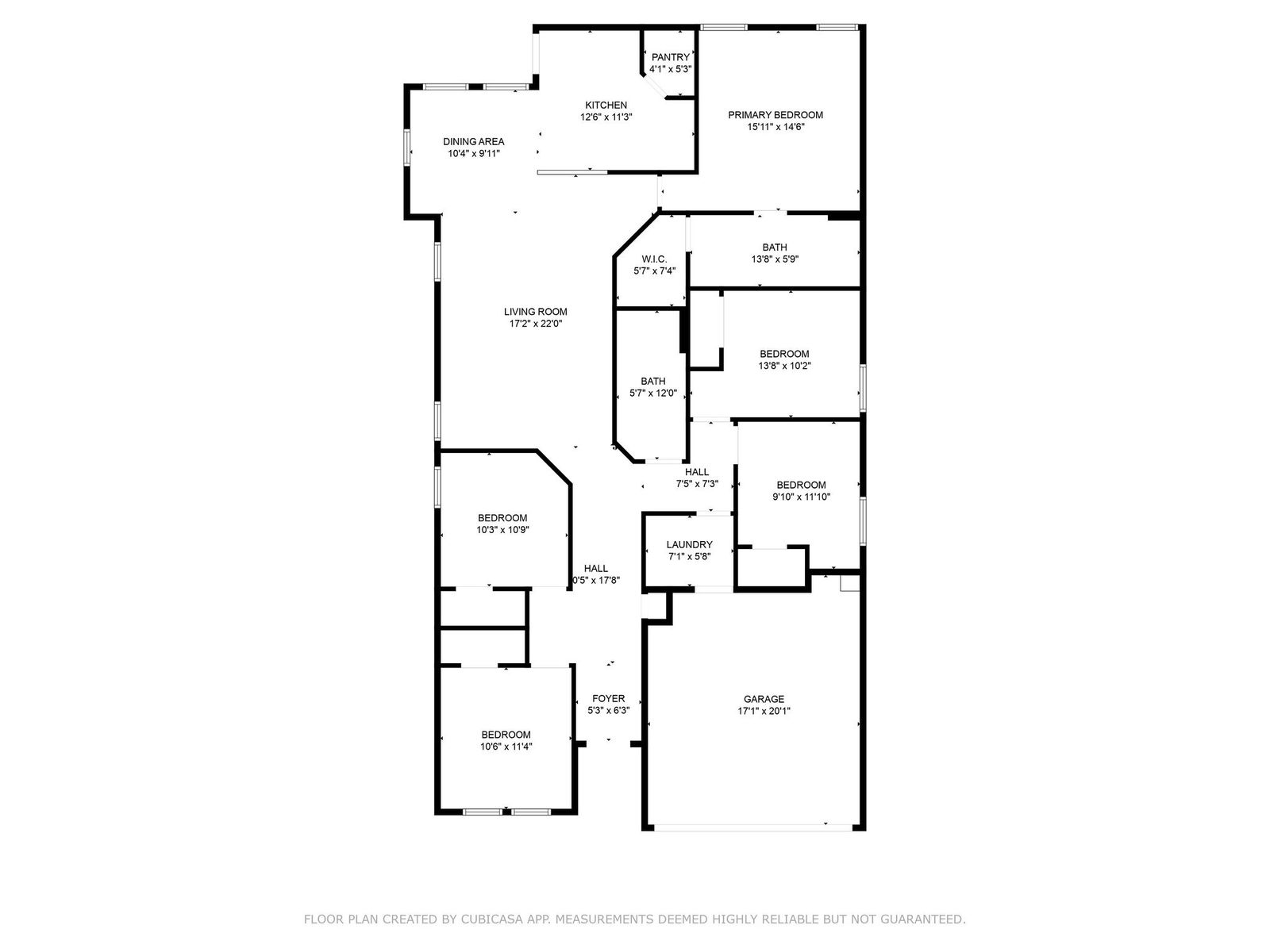
/u.realgeeks.media/forneytxhomes/header.png)