1008 Pecan Pl, Hutchins, TX 75141
- $329,900
- 3
- BD
- 2
- BA
- 1,376
- SqFt
- List Price
- $329,900
- MLS#
- 21064215
- Status
- ACTIVE
- Type
- Single Family Residential
- Subtype
- Residential
- Style
- Detached
- Year Built
- 2025
- Construction Status
- New Construction - Incomplete
- Bedrooms
- 3
- Full Baths
- 2
- Acres
- 0.16
- Living Area
- 1,376
- County
- Dallas
- City
- Hutchins
- Subdivision
- Southaven
- Number of Stories
- 1
- Architecture Style
- Detached
Property Description
The Blanco floor plan blends stylish design with smart functionality in a beautifully crafted single-story layout. With three spacious bedrooms and plenty of storage throughout, this home is built for both comfort and convenience. A charming covered front porch offers a warm welcome and protection from the elements, leading you into a wide-open foyer and airy living spaces. The chef-ready kitchen flows seamlessly into the expansive family room and bright dining area, making everyday living and entertaining feel effortless. The master suite is a private haven, complete with a luxurious en-suite bathroom and an oversized walk-in closet. Out back, the covered patio invites you to relax and enjoy the fresh air in your own private yard. And with a two-car garage, you’ll have secure parking and extra storage right where you need it.
Additional Information
- Agent Name
- Mona Hill
- HOA Fees
- $408
- HOA Freq
- Annually
- Lot Size
- 6,800
- Acres
- 0.16
- Interior Features
- Granite Counters, High Speed Internet, Kitchen Island, Open Floor Plan, Pantry, Cable TV, Vaulted/Cathedral Ceilings, Walk-In Closet(s)
- Flooring
- Carpet, Vinyl
- Foundation
- Slab
- Roof
- Composition
- Stories
- 1
- Pool Features
- None
- Pool Features
- None
- Garage Spaces
- 2
- Parking Garage
- Direct Access, Driveway, Electric Vehicle Charging Station(s), Garage Faces Front, Garage, Garage Door Opener
- School District
- Dallas Isd
- Elementary School
- Wilmerhutc
- Middle School
- Kennedy
- High School
- Wilmerhutc
- Possession
- CloseOfEscrow
- Possession
- CloseOfEscrow
- Community Features
- Other, Playground, Park, Sidewalks
Mortgage Calculator
Listing courtesy of Mona Hill from LGI Homes. Contact: 281-362-8998
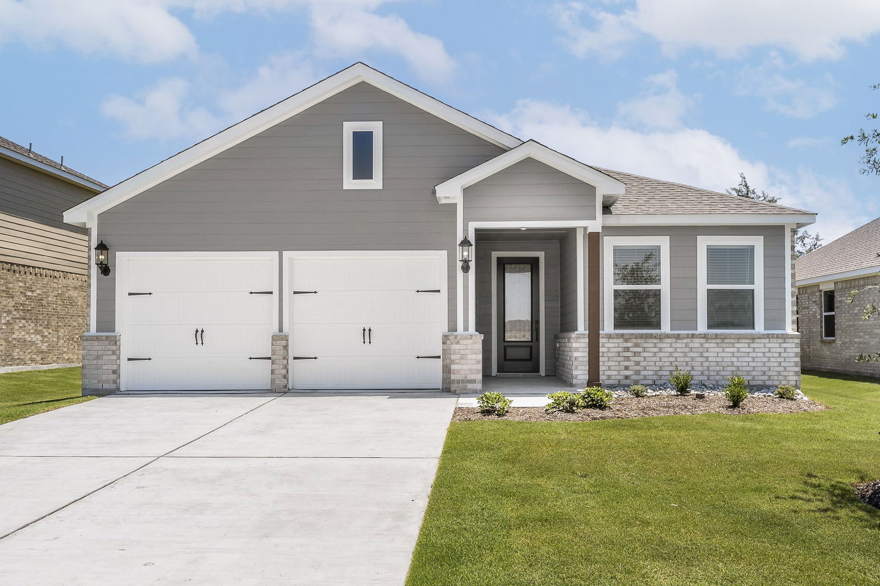
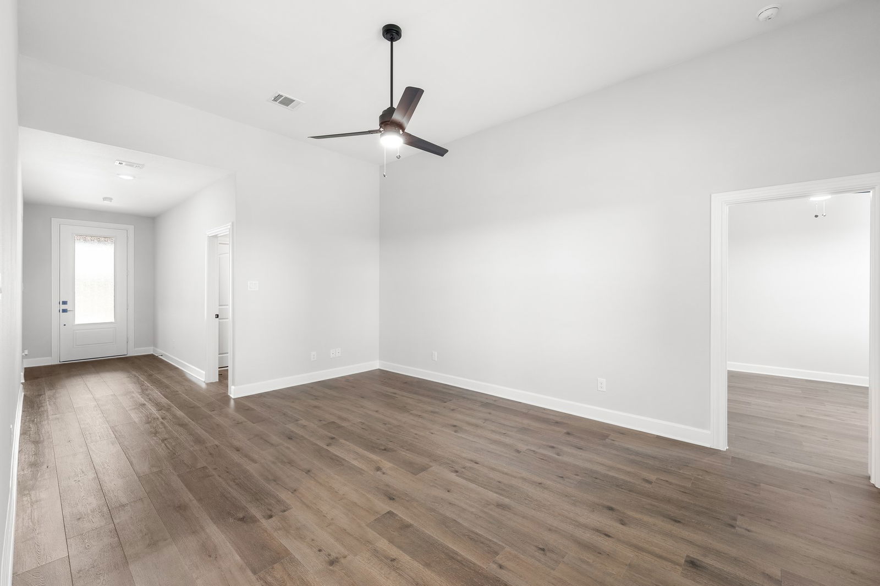
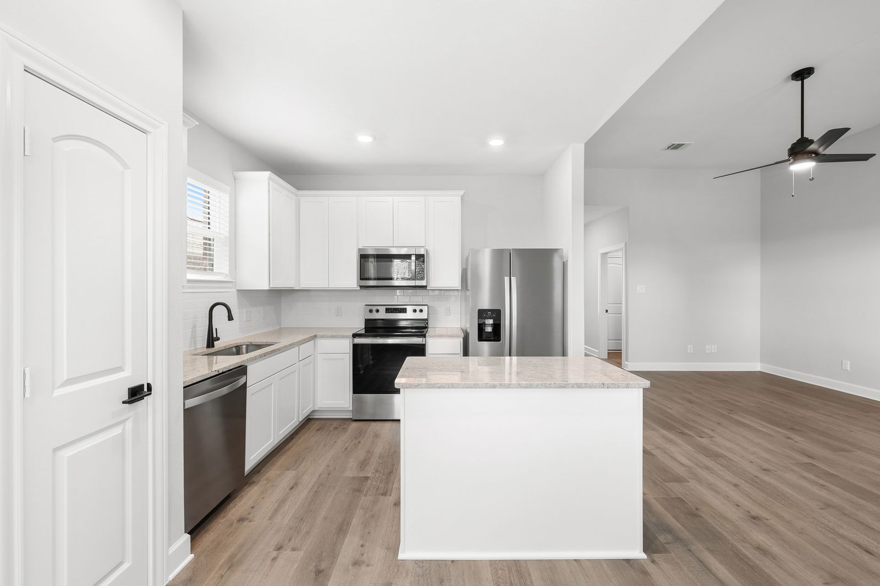
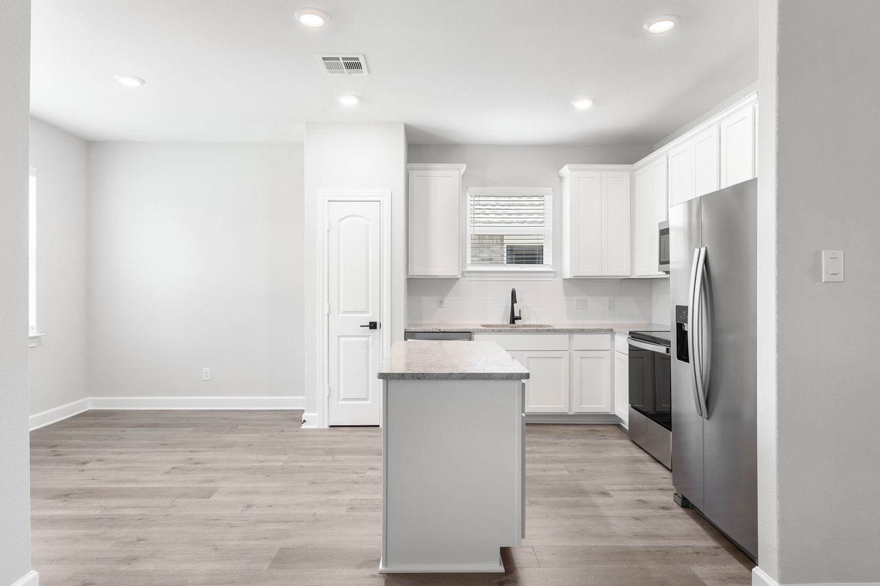
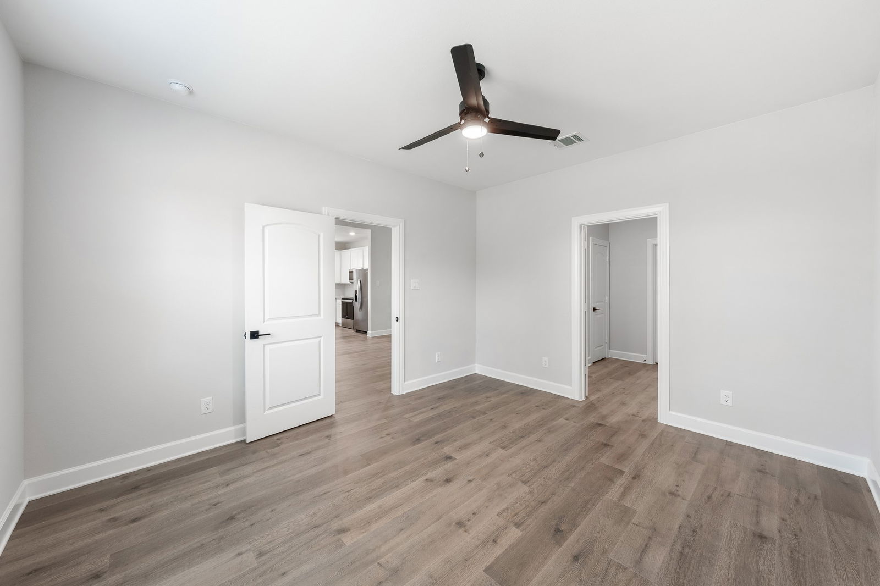
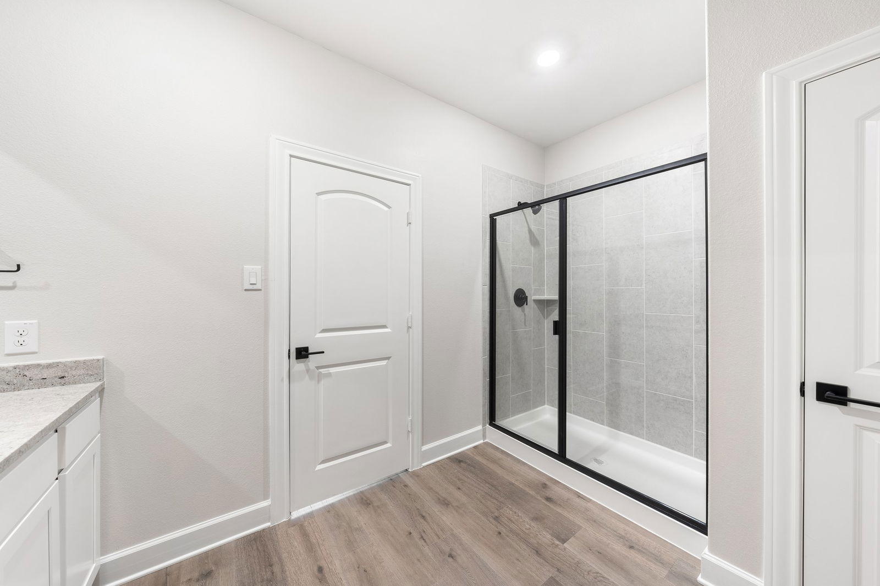
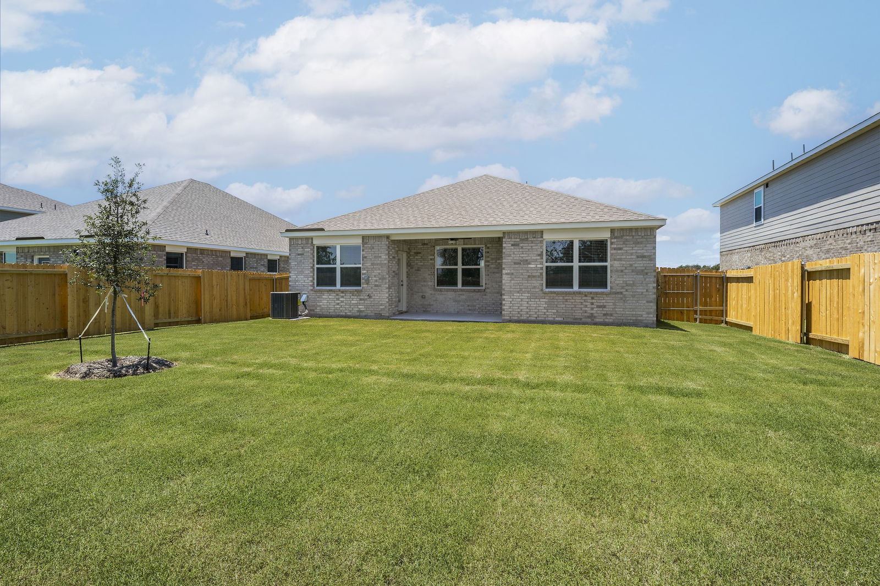
/u.realgeeks.media/forneytxhomes/header.png)