8638 Lockhaven Dr, Dallas, TX 75238
- $1,750,000
- 5
- BD
- 7
- BA
- 4,711
- SqFt
- List Price
- $1,750,000
- MLS#
- 20905420
- Status
- ACTIVE
- Type
- Single Family Residential
- Subtype
- Residential
- Style
- Detached
- Year Built
- 2024
- Construction Status
- New Construction - Incomplete
- Bedrooms
- 5
- Full Baths
- 6
- Half Baths
- 1
- Acres
- 0.22
- Living Area
- 4,711
- County
- Dallas
- City
- Dallas
- Subdivision
- Lake Highlands Estates 9
- Number of Stories
- 2
- Architecture Style
- Detached
Property Description
Incredible opportunity for new construction by Fifer Custom Homes in Lake Highlands, one of Dallas' most coveted neighborhoods. Newly complete, this home features designer finishes throughout and a smart floor plan that flows seamlessly from room to room. Highlights include elegant light fixtures, designer wallpaper, specialty hardware, custom cabinetry, white oak floors and stunning tile selections. Large windows and doors bathe the home in natural light. The first floor is anchored by a chef's kitchen that overlooks the dining room and living room with gas fireplace and beautiful built-ins. Private home office with french doors located on the main level that offers work-from-home flexibility and easy access to a full bath for a potential first floor guest suite in the future. A private owner's suite is on the first floor and offers spacious dimensions that include a sitting area. Spa-like bathroom with oversized shower and soaking tub with dual vanities and two generous walk-in closets. Four add'l bedrooms are located upstairs with an oversized game room that offers tremendous flexibility for varied use. A covered patio is located off the living room and features great views of a large yard with plenty of room for a pool. Zoned for Lake Highlands Elementary. Close to White Rock Lake and all the beautiful walking and biking trails the area has to offer.
Additional Information
- Agent Name
- Julie Provenzano
- Unexempt Taxes
- $13,125
- Amenities
- Fireplace
- Lot Size
- 9,496
- Acres
- 0.22
- Lot Description
- Back Yard, Irregular Lot, Lawn, Landscaped, Level, Sprinkler System-Yard
- Interior Features
- Decorative Designer Lighting Fixtures, Double Vanity, Eat-in Kitchen, High Speed Internet, Kitchen Island, Open Floorplan, Pantry, Cable TV, Walk-In Closet(s), Wired Audio
- Flooring
- Carpet, Ceramic, Hardwood, Wood
- Foundation
- Slab
- Roof
- Composition, Metal
- Stories
- 2
- Pool Features
- None
- Pool Features
- None
- Fireplaces
- 1
- Fireplace Type
- Gas Starter, Living Room
- Exterior
- Lighting, Rain Gutters
- Garage Spaces
- 2
- Parking Garage
- Driveway, Garage Faces Front, Garage, Garage Door Opener, Inside Entrance, Kitchen Level
- School District
- Richardson Isd
- Elementary School
- Lake Highlands
- High School
- Lake Highlands
- Possession
- CloseOfEscrow, Negotiable
- Possession
- CloseOfEscrow, Negotiable
- Community Features
- Curbs, Sidewalks
Mortgage Calculator
Listing courtesy of Julie Provenzano from Compass RE Texas, LLC.. Contact: 214-315-4315
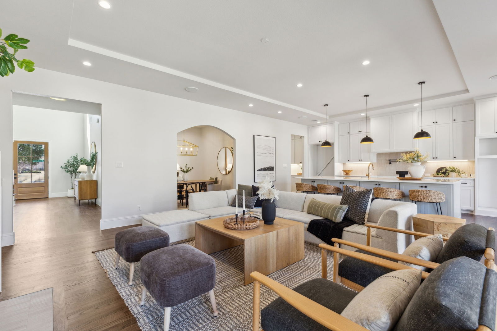
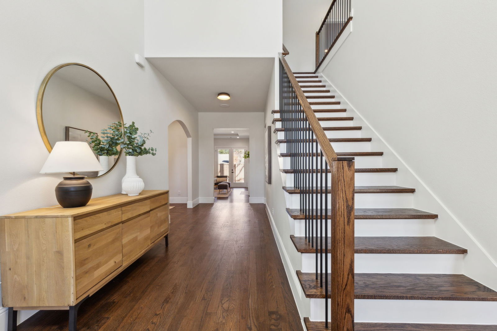
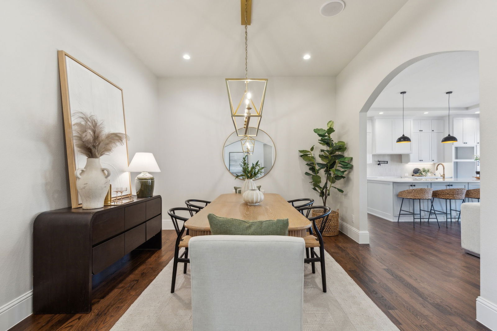
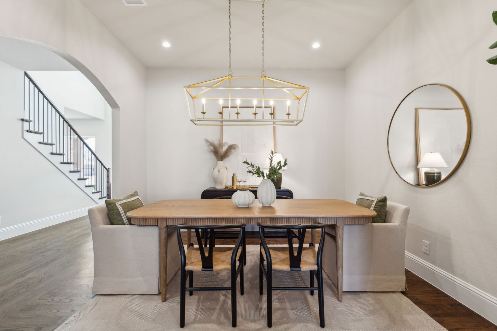
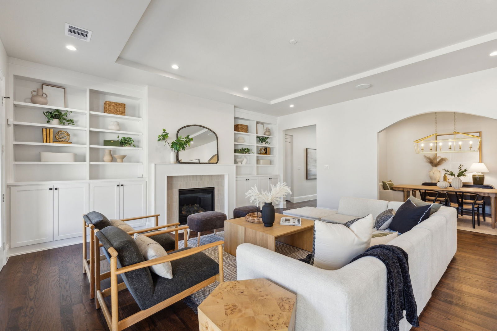
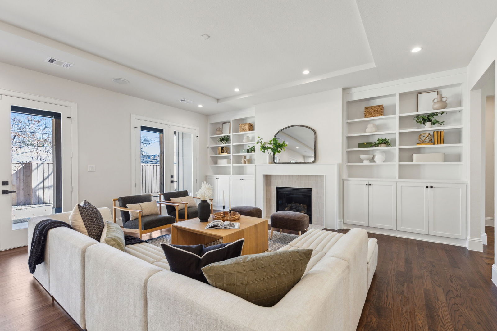
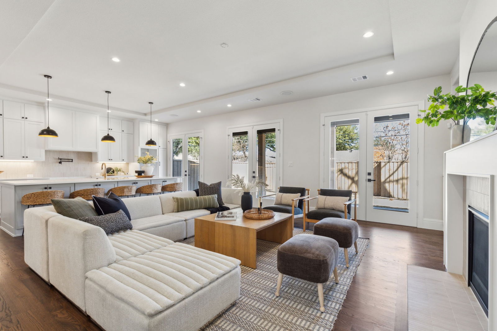
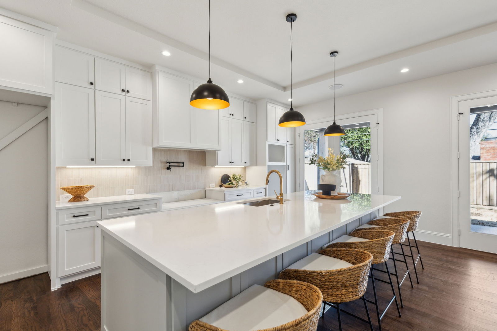
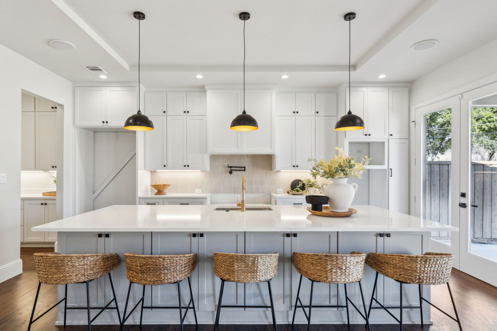

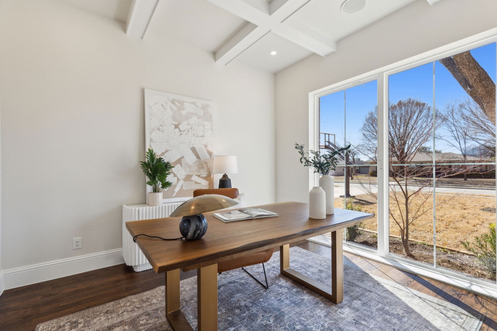
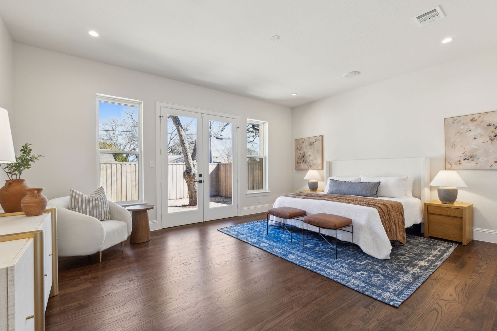
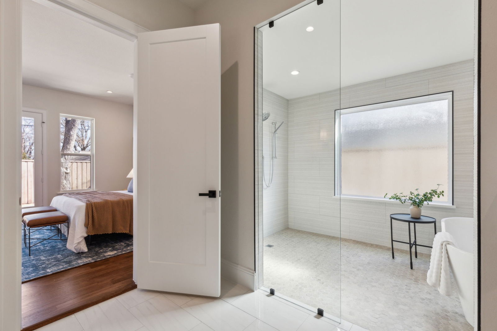
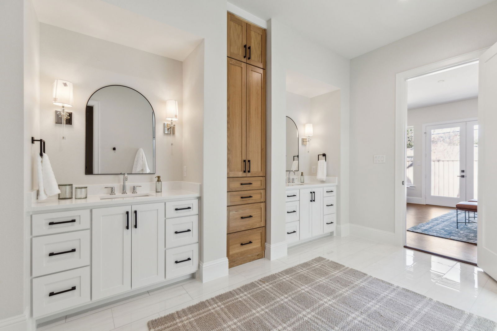
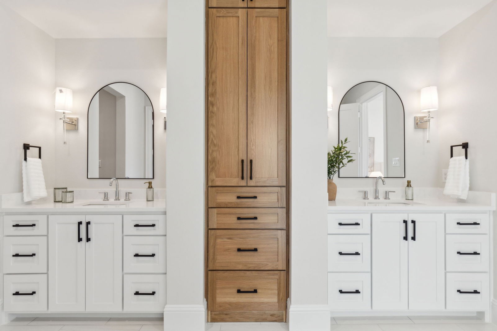
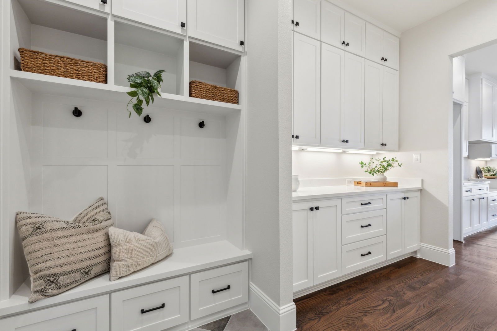
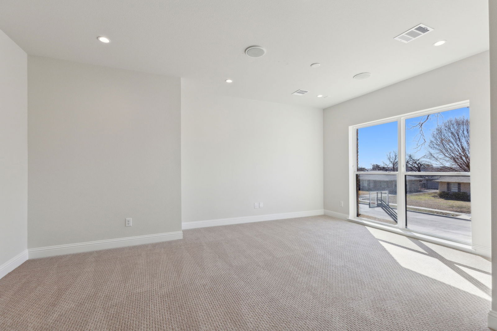
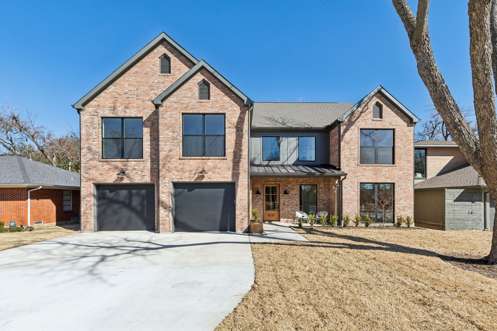
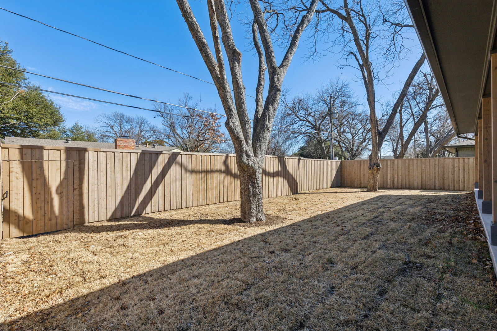
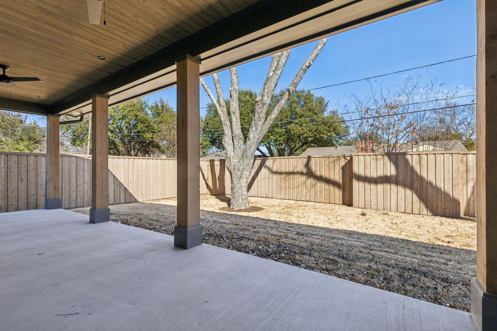
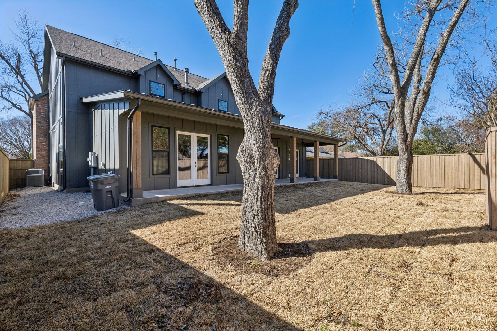
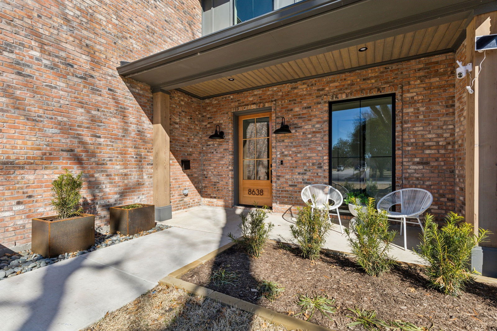
/u.realgeeks.media/forneytxhomes/header.png)