2901 Aberdeen Dr, Seagoville, TX 75159
- $339,000
- 6
- BD
- 3
- BA
- 2,566
- SqFt
- List Price
- $339,000
- Price Change
- ▼ $11,000 1756414834
- MLS#
- 21013260
- Status
- ACTIVE UNDER CONTRACT
- Type
- Single Family Residential
- Subtype
- Residential
- Style
- Traditional, Detached
- Year Built
- 2016
- Construction Status
- Preowned
- Bedrooms
- 6
- Full Baths
- 2
- Half Baths
- 1
- Acres
- 0.16
- Living Area
- 2,566
- County
- Dallas
- City
- Seagoville
- Subdivision
- Highland Mdws Ph Iia
- Number of Stories
- 2
- Architecture Style
- Traditional, Detached
Property Description
Do you dream of having an outdoor living area to entertain and watch football. You found the one! Backyard paradise! Hard-to-find 6-bedroom home in a quiet, established neighborhood just 20 minutes from Downtown Dallas! This spacious and beautifully updated property features an incredible backyard oasis you’ll love year-round. The 38x11 covered outdoor living area is equipped with a sink, propane pellet smoker, Blackstone griddle, firepit, and built-in plugs for your TV—perfect for entertaining or relaxing in comfort. Inside, you'll find laminate wood flooring throughout, a huge open island kitchen with granite countertops, and a generous family room featuring a modern linear fireplace and custom media wall. The downstairs primary suite includes a separate sitting area, an oversized walk-in shower, and a massive walk-in closet. Upstairs, all four secondary bedrooms are impressively large—most with walk-in closets—offering space for everyone. Additional highlights include a charming front porch, neutral designer paint colors, and tasteful modern updates throughout. This home truly feels better than new with the charm and character you won’t find in cookie-cutter new builds. Don’t miss your chance to own this rare gem with room to grow, relax, and entertain!
Additional Information
- Agent Name
- Maria Ammerman
- Unexempt Taxes
- $7,959
- HOA Fees
- $165
- HOA Freq
- SemiAnnually
- Amenities
- Fireplace
- Lot Size
- 7,143
- Acres
- 0.16
- Lot Description
- Irregular Lot
- Interior Features
- Decorative Designer Lighting Fixtures, Granite Counters, High Speed Internet, Kitchen Island, Multiple Primary Suites, Open Floor Plan, Cable TV, Vaulted/Cathedral Ceilings, Walk-In Closet(s)
- Flooring
- Carpet, Laminate
- Foundation
- Slab
- Roof
- Composition
- Stories
- 2
- Pool Features
- None, Community
- Pool Features
- None, Community
- Fireplaces
- 1
- Fireplace Type
- Electric, Insert, Ventless
- Exterior
- Barbecue, Barbecue, Deck, Fire Pit, Lighting, Outdoor Grill, Outdoor Kitchen, Outdoor Living Area
- Garage Spaces
- 2
- Parking Garage
- Garage Faces Front, Garage, Garage Door Opener, Inside Entrance, Lighted
- School District
- Mesquite Isd
- Elementary School
- Cross
- Middle School
- Dr Don Woolley
- High School
- Horn
- Possession
- Negotiable
- Possession
- Negotiable
- Community Features
- Playground, Park, Pool, Sidewalks, Near Trails/Greenway, Curbs
Mortgage Calculator
Listing courtesy of Maria Ammerman from Texas Signature Realty. Contact: 832-876-2093
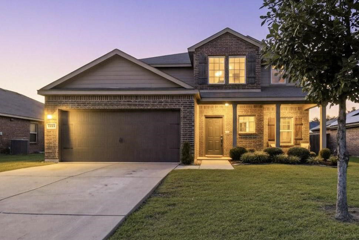
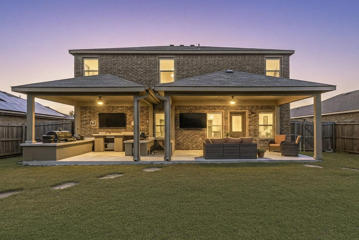
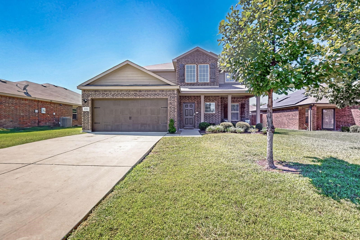
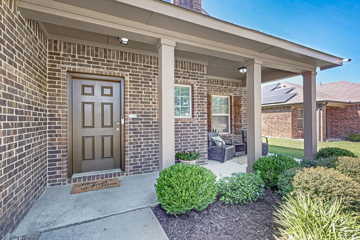
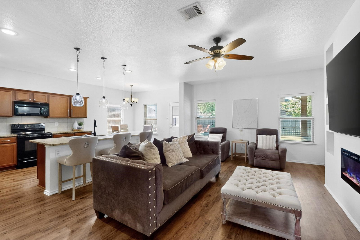
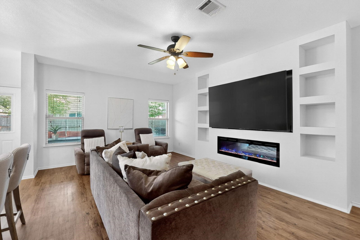
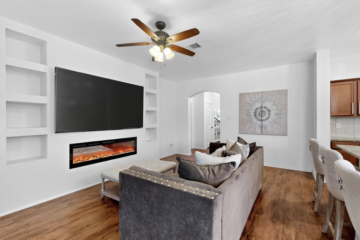
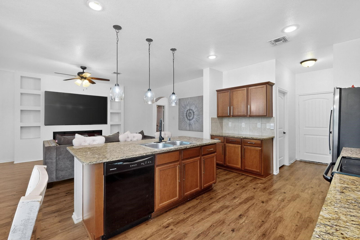
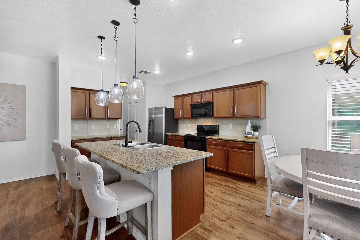
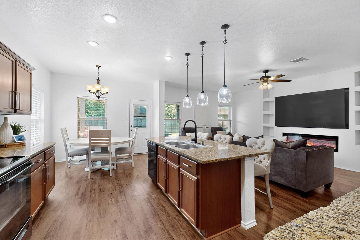
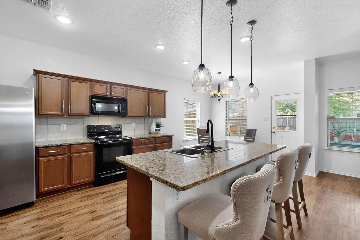
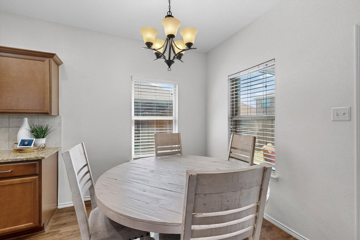
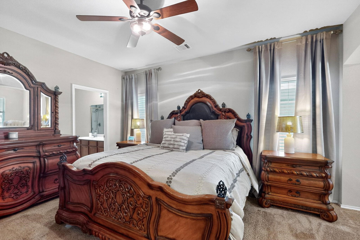
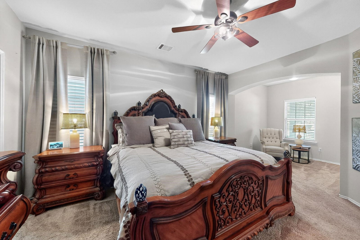
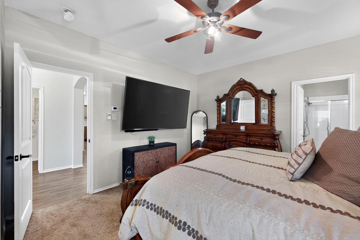
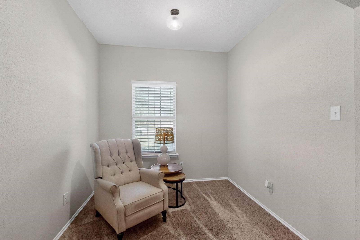
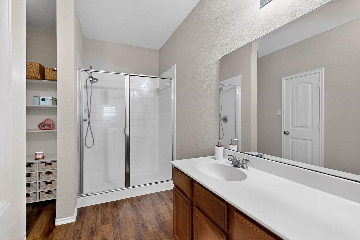
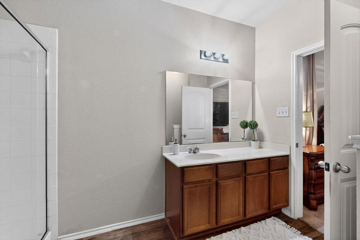
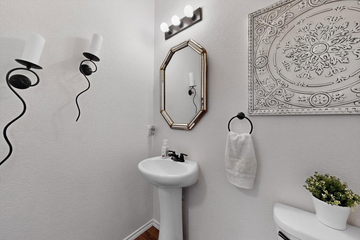
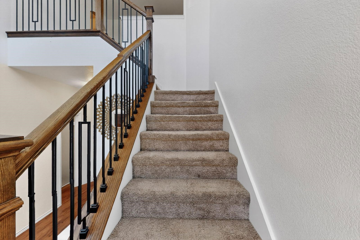
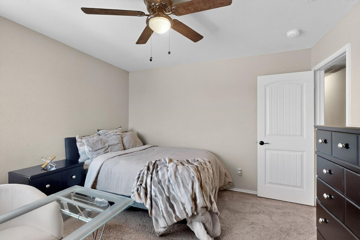
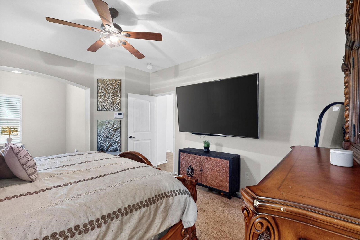
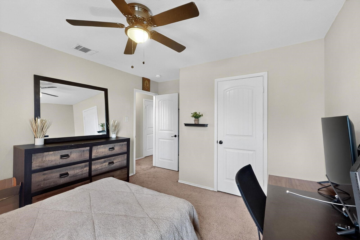
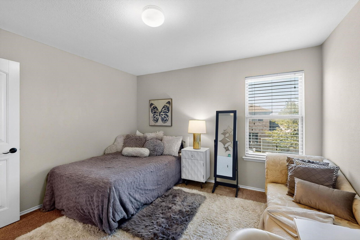
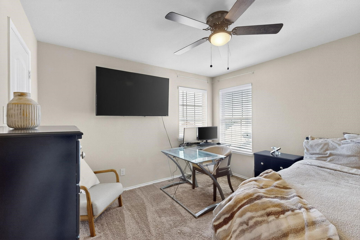
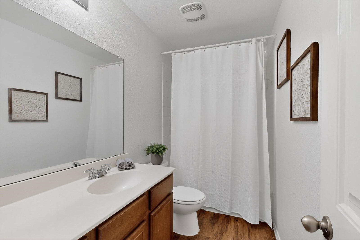
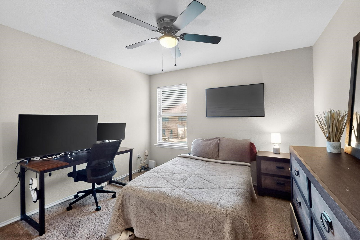
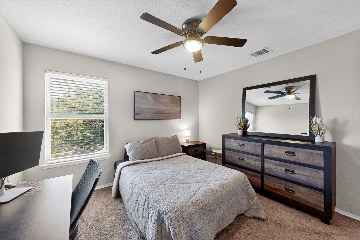
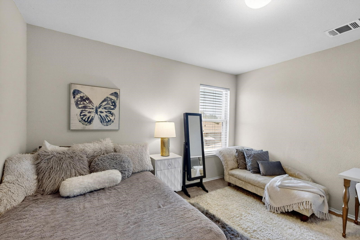
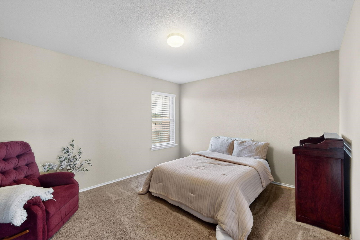
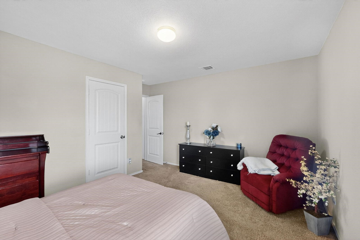
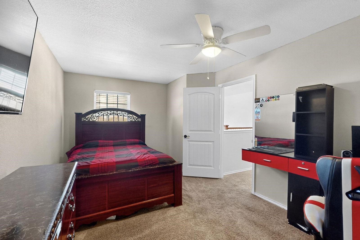
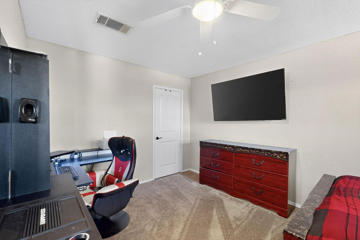
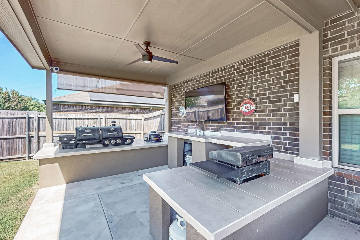
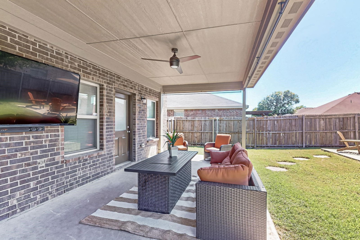
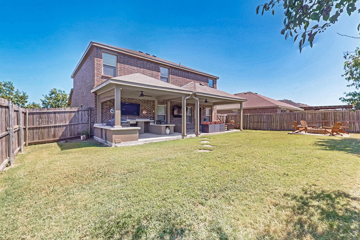
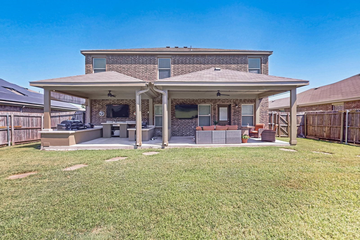
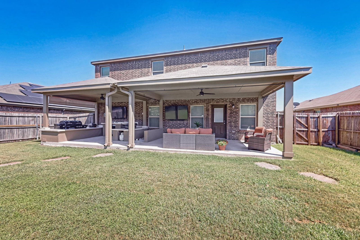
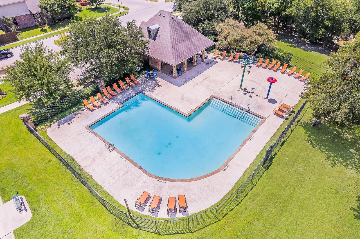
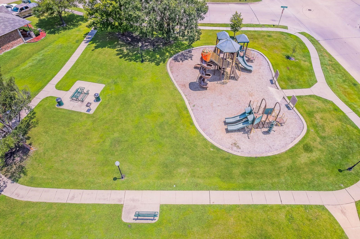
/u.realgeeks.media/forneytxhomes/header.png)