5641 Monticello Ave, Dallas, TX 75206
- $1,780,000
- 5
- BD
- 4
- BA
- 3,506
- SqFt
- List Price
- $1,780,000
- MLS#
- 20993154
- Status
- ACTIVE
- Type
- Single Family Residential
- Subtype
- Residential
- Style
- Contemporary, Tudor, Detached
- Year Built
- 2025
- Construction Status
- New Construction - Complete
- Bedrooms
- 5
- Full Baths
- 4
- Acres
- 0.17
- Living Area
- 3,506
- County
- Dallas
- City
- Dallas
- Subdivision
- Greenland Hills 1st Sec
- Number of Stories
- 2
- Architecture Style
- Contemporary, Tudor, Detached
Property Description
Set in one of Dallas’ most desirable neighborhoods, the M Streets, this brand-new Tudor blends timeless curb appeal with modern luxury. It offers 3,506 sq ft of light-filled living plus a 414 sq ft guest house with a full bath, ideal for a private office, gym, or in-law suite. This beautifully designed home includes 6 bedrooms and 5 full bathrooms, totaling 3,920 sq ft of living space when including the guest quarters (not reflected in MLS sqft). Inside, wide-plank white oak floors run throughout, setting the stage for a first-floor primary and guest room, and a designer kitchen crowned by a Taj Mahal quartzite waterfall island, custom inset cabinetry, plaster hood, and high-end appliances, including a Viking fridge that conveys. Vaulted ceilings, arched doorways, and curated lighting add warmth and architectural charm. Upstairs, three spacious bedrooms surround a central media lounge, perfect for cozy movie nights or play space. Stroll to Greenville Avenue cafés, Glencoe Park trails, and top rated Mockingbird Elementary—the very lifestyle that makes the M-Streets so beloved—all with the comfort and peace of mind of brand-new construction.
Additional Information
- Agent Name
- Camila Gomez
- Unexempt Taxes
- $19,189
- Amenities
- Fireplace
- Lot Size
- 7,248
- Acres
- 0.17
- Lot Description
- Irregular Lot, Landscaped, Sprinkler System-Yard
- Interior Features
- Bar-Wet, Chandelier, Decorative Designer Lighting Fixtures, Double Vanity, Eat-in Kitchen, High Speed Internet, In-Law Arrangement, Kitchen Island, Open Floorplan, Other, Pantry, Vaulted/Cathedral Ceilings, Walk-In Closet(s)
- Flooring
- Carpet, Ceramic, Hardwood
- Foundation
- Slab
- Roof
- Composition, Shingle
- Stories
- 2
- Pool Features
- None
- Pool Features
- None
- Fireplaces
- 2
- Fireplace Type
- Gas, Living Room, Outside
- Exterior
- Deck
- Garage Spaces
- 2
- Parking Garage
- Covered, Driveway, Garage
- School District
- Dallas Isd
- Elementary School
- Mockingbird
- Middle School
- Long
- High School
- Woodrow Wilson
- Possession
- CloseOfEscrow
- Possession
- CloseOfEscrow
Mortgage Calculator
Listing courtesy of Camila Gomez from Agency Dallas Park Cities, LLC. Contact:
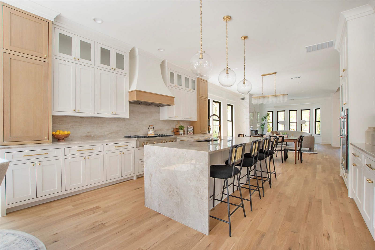
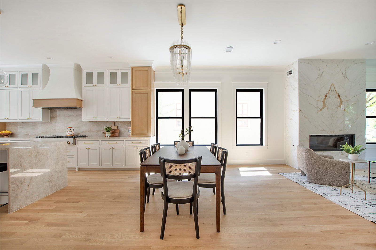
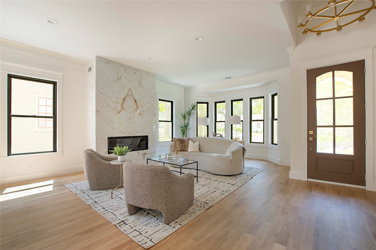
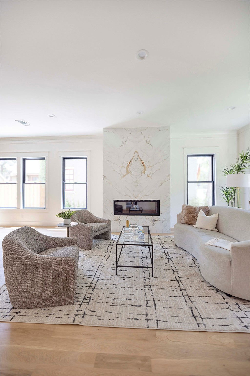
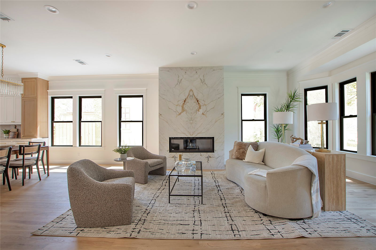
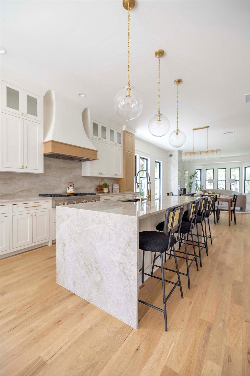
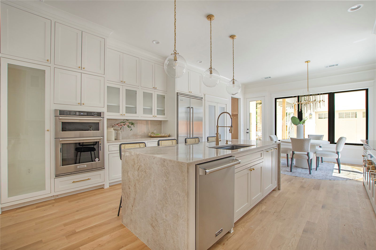
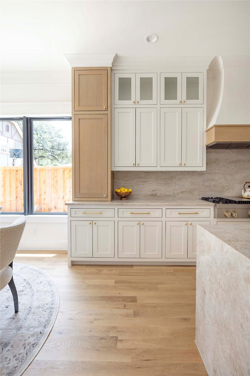
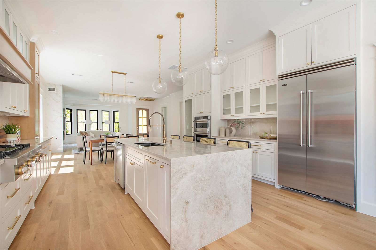
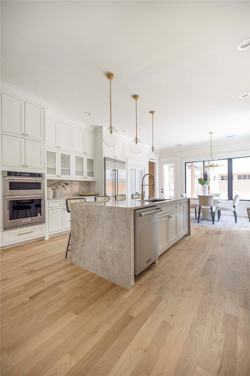
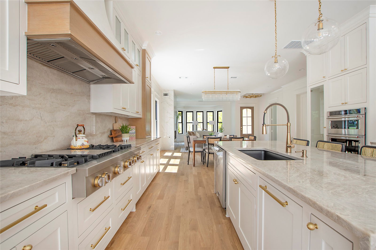
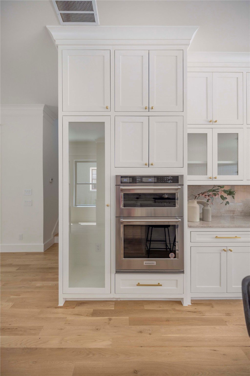
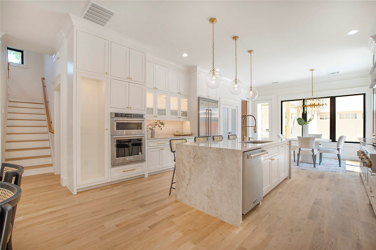
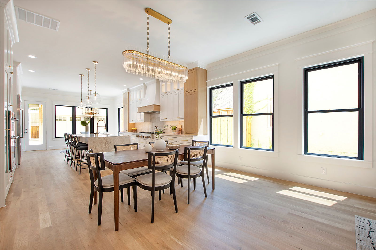
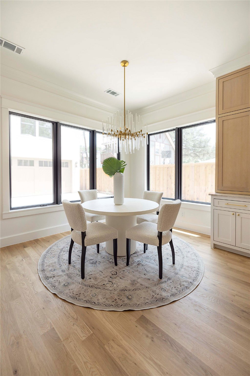
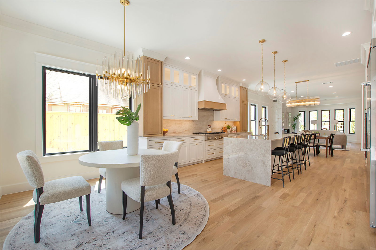
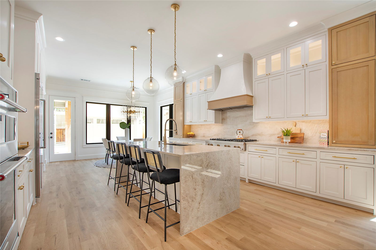
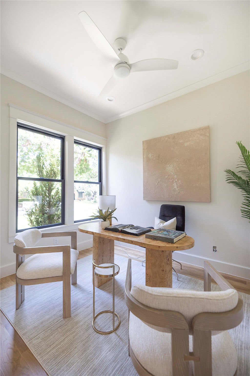
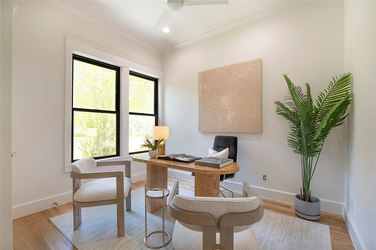
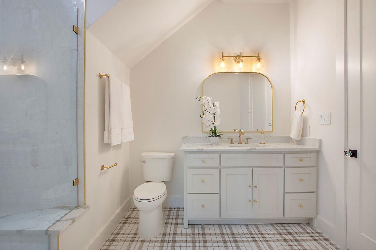
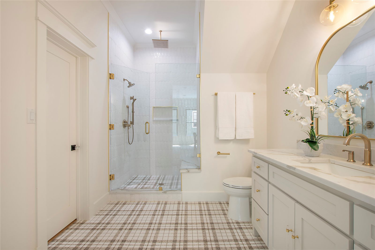
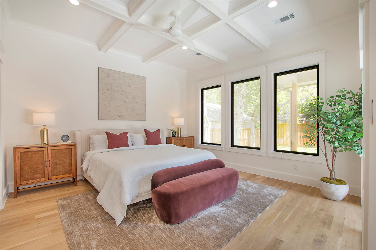
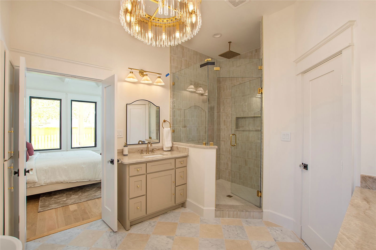
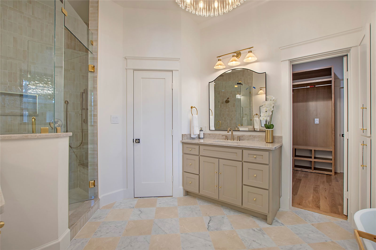
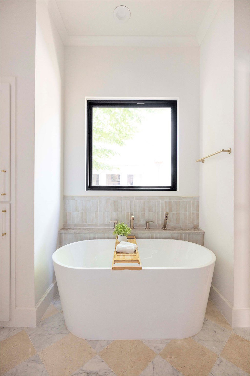
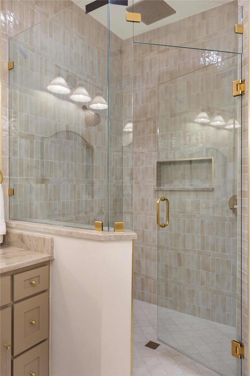
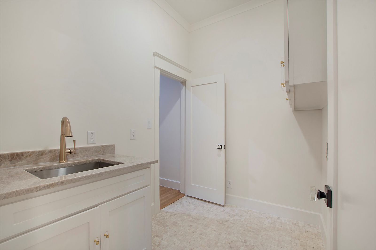
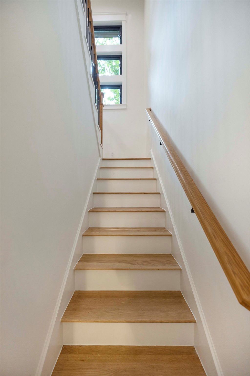
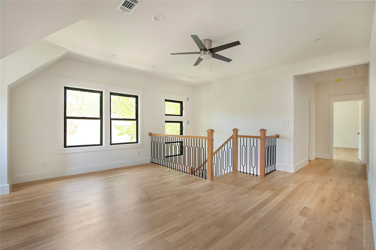
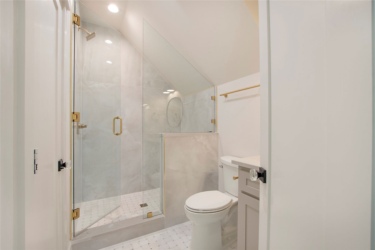
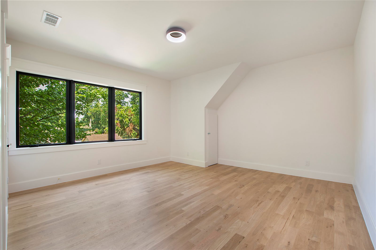
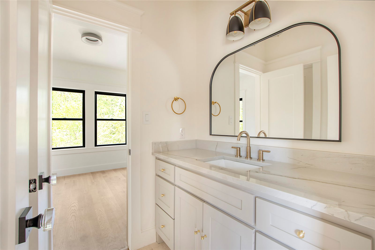
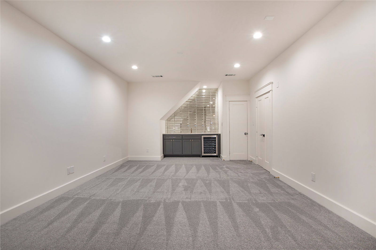
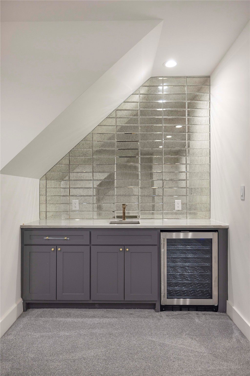
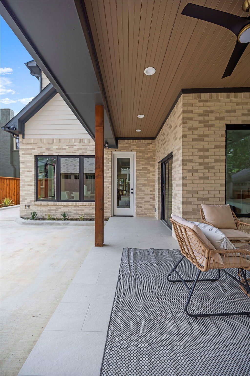
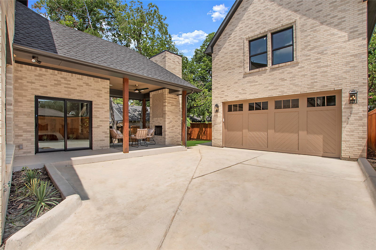
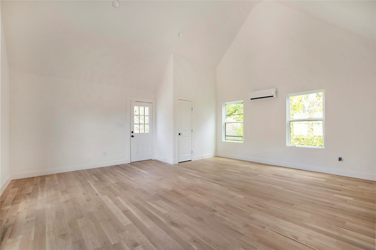
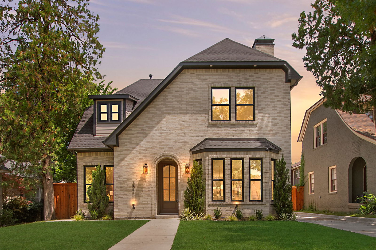
/u.realgeeks.media/forneytxhomes/header.png)