706 Palm Ave, Duncanville, TX 75116
- $340,000
- 5
- BD
- 4
- BA
- 1,887
- SqFt
- List Price
- $340,000
- MLS#
- 21055237
- Status
- ACTIVE
- Type
- Single Family Residential
- Subtype
- Residential
- Style
- Detached
- Year Built
- 1969
- Bedrooms
- 5
- Full Baths
- 3
- Half Baths
- 1
- Acres
- 0.23
- Living Area
- 1,887
- County
- Dallas
- City
- Duncanville
- Subdivision
- Flame West 05
- Number of Stories
- 1
- Architecture Style
- Detached
Property Description
Discover a property that perfectly blends functionality and comfort, nestled in the desirable Flame West neighborhood of Duncanville. This home spans 1,887 sq ft on a generous 9,871 sq ft lot, offering space and style for expanding families or multigenerational living. The main home consists of 3 bedrooms, 2 baths, plus a private office—ideal for productivity or serene work-from-home setups. Elegant luxury vinyl plank flooring throughout, complementing the sleek kitchen boasting new cabinetry and appliances. The inviting living area features a gas-start wood burning fireplace with a charming brick surround. The adjacent formal dining room showcases a bay window offering tranquil backyard views. The Secondary Dwelling, offers a 2 car garage along with an office or bedroom with a half bath downstairs and 2 bedrooms, 1.5 baths, living area with a balcony upstairs. Perfect for in-laws, or as a private home office or studio. This flexible setup is a boon for families looking to live close without sacrificing privacy. ADU IS LEGALLY NON-CONFORMING. This property is truly a “rare find”—designed for modern family dynamics while providing exceptional privacy and flexibility. Whether you're accommodating extended family, or carving out a separate home office, this home's thoughtful layout and fresh updates make it uniquely valuable.
Additional Information
- Agent Name
- William Wiard
- Unexempt Taxes
- $8,000
- Amenities
- Fireplace
- Lot Size
- 9,888
- Acres
- 0.23
- Interior Features
- In-Law Arrangement
- Flooring
- Vinyl
- Roof
- Shingle
- Stories
- 1
- Pool Features
- None
- Pool Features
- None
- Fireplaces
- 1
- Fireplace Type
- Gas Starter, Living Room, Wood Burning
- Garage Spaces
- 2
- Parking Garage
- Driveway, Garage
- School District
- Duncanville Isd
- Elementary School
- Fairmeadow
- Middle School
- Kennemer
- High School
- Duncanville
- Possession
- CloseOfEscrow
- Possession
- CloseOfEscrow
Mortgage Calculator
Listing courtesy of William Wiard from Shop Real Estate Co. Contact:
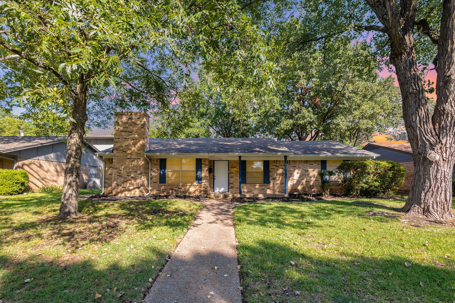
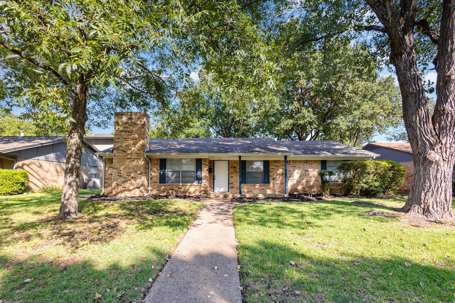
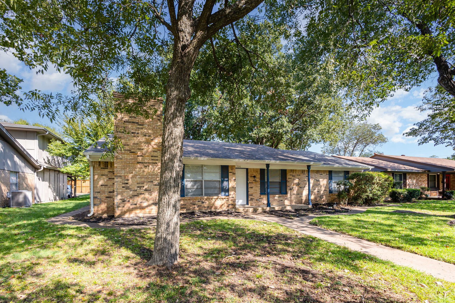
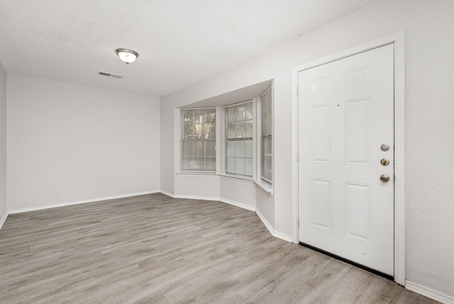
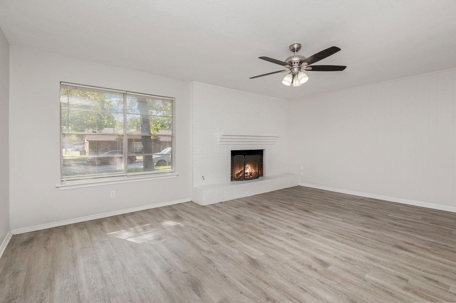
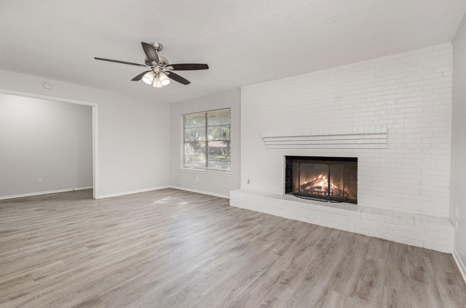
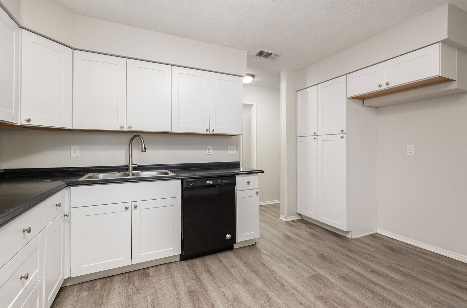
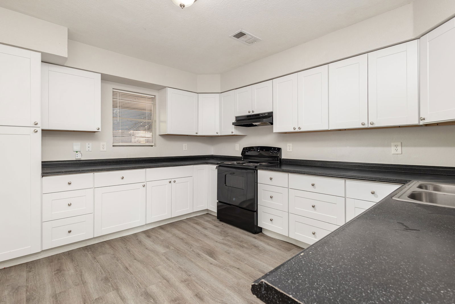
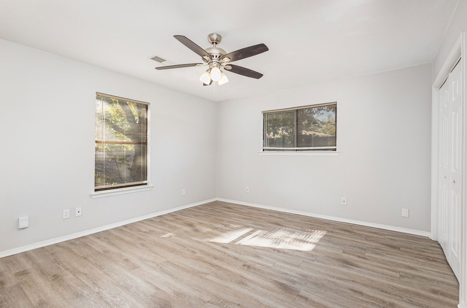
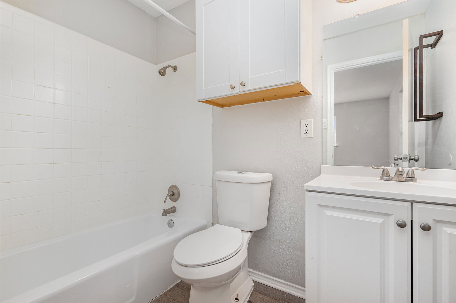
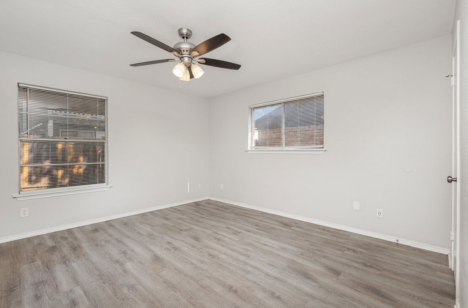
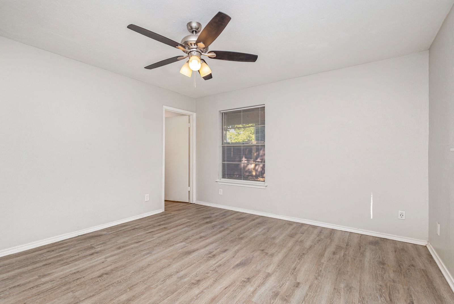
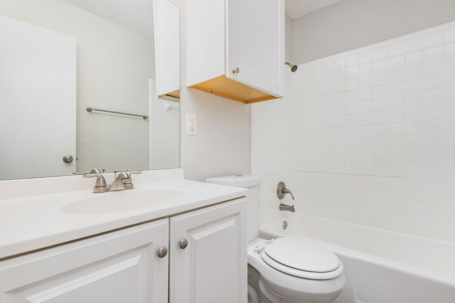
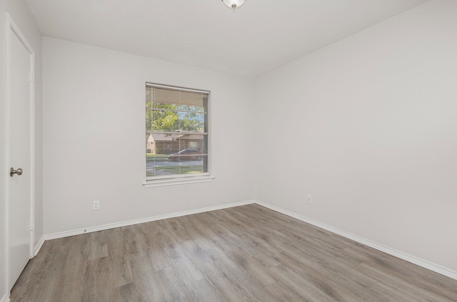
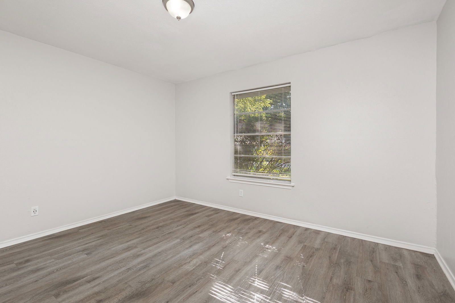
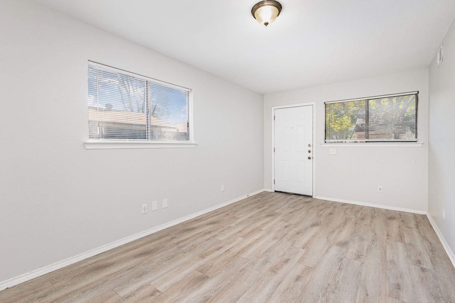
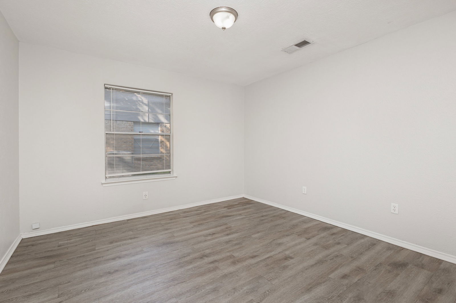
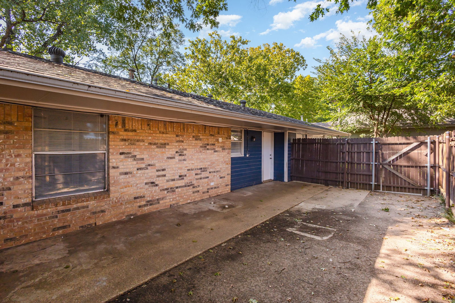
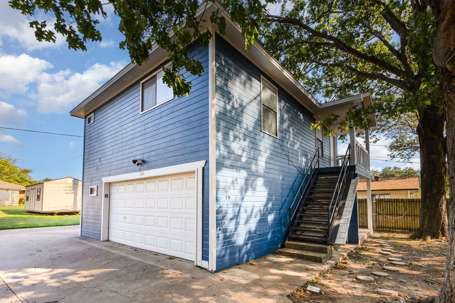
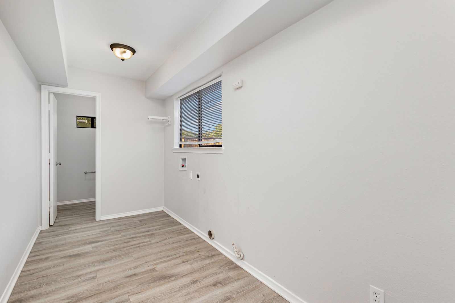
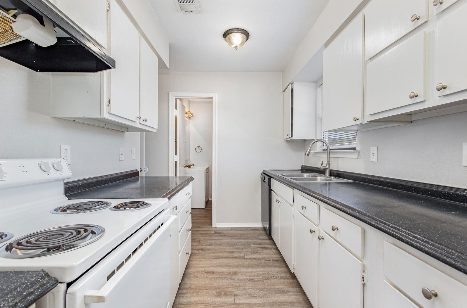
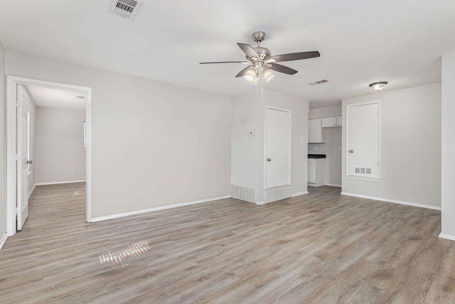
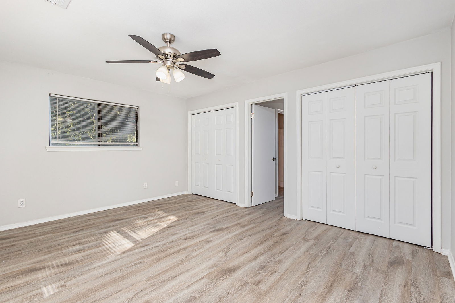
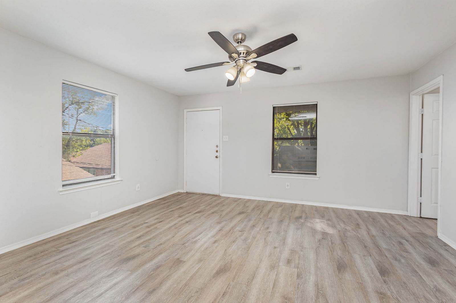
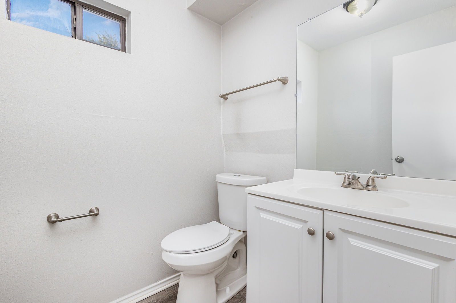
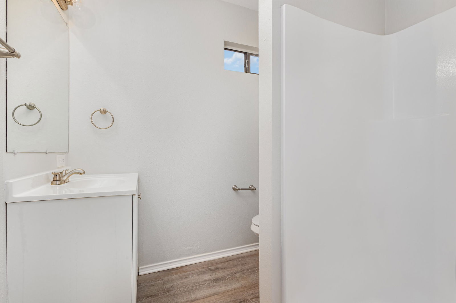
/u.realgeeks.media/forneytxhomes/header.png)