4809 Pickett St, Greenville, TX 75401
- $349,000
- 4
- BD
- 3
- BA
- 1,811
- SqFt
- List Price
- $349,000
- Price Change
- ▼ $10,000 1749780477
- MLS#
- 20904573
- Status
- ACTIVE
- Type
- Single Family Residential
- Subtype
- Residential
- Style
- Detached
- Year Built
- 2025
- Construction Status
- New Construction - Complete
- Bedrooms
- 4
- Full Baths
- 3
- Acres
- 0.16
- Living Area
- 1,811
- County
- Hunt
- City
- Greenville
- Subdivision
- College Hill
- Number of Stories
- 1
- Architecture Style
- Detached
Property Description
A truly beautiful home! The open floor plan and modern design create a spacious and inviting atmosphere, perfect for entertaining or enjoying family time. The chef's kitchen, complete with a gas stove, pot filler, and large island, seems like a dream for anyone who loves to cook. The primary bedroom is a luxurious retreat with its jetted tub and separate shower, providing a great space to unwind after a long day. Having an en-suite bath in the front bedroom adds convenience and versatility, possibly making it ideal for guests or a family member seeking added privacy. The bright, neutral colors add a fresh and welcoming touch throughout the house, allowing for personal touches and decor. And a large, privacy-fenced yard is always a fantastic feature, especially for enjoying those warm Texas nights with friends and family. Overall, this home offers a perfect blend of style, comfort, and functionality, making it suitable for various lifestyles and occasions.
Additional Information
- Agent Name
- Jennifer Sharp
- Lot Size
- 7,000
- Acres
- 0.16
- Interior Features
- Decorative Designer Lighting Fixtures, Eat-in Kitchen, High Speed Internet, Kitchen Island, Open Floorplan, Pantry, Cable TV, Walk-In Closet(s)
- Flooring
- Vinyl
- Foundation
- Slab
- Roof
- Composition
- Stories
- 1
- Pool Features
- None
- Pool Features
- None
- Garage Spaces
- 2
- Parking Garage
- Driveway
- School District
- Greenville Isd
- Elementary School
- Carver
- Middle School
- Greenville
- High School
- Greenville
- Possession
- CloseOfEscrow
- Possession
- CloseOfEscrow
Mortgage Calculator
Listing courtesy of Jennifer Sharp from Century 21 Premier Group. Contact: 903-856-7262
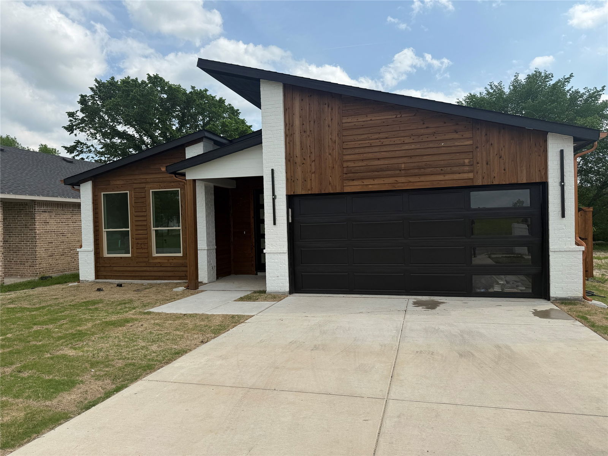
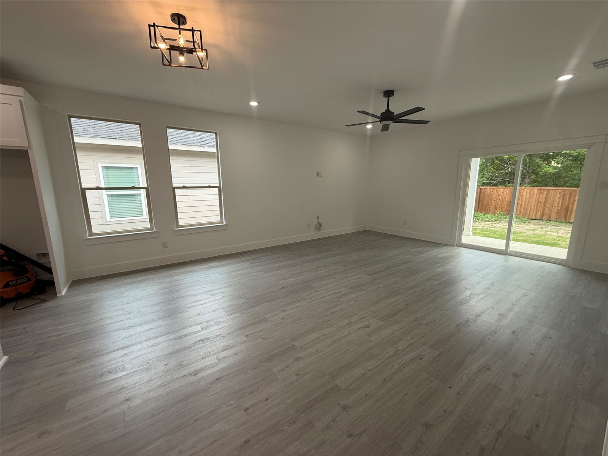
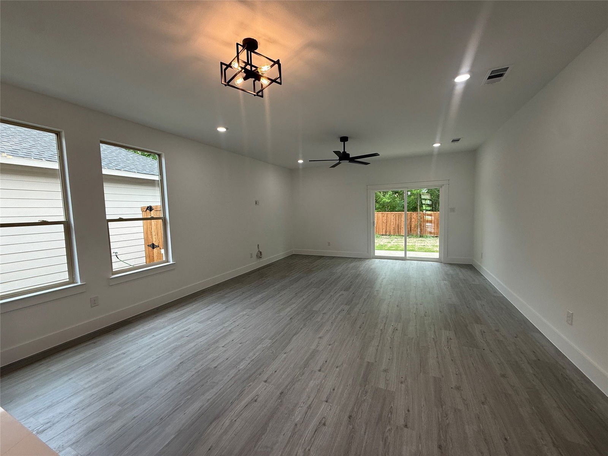





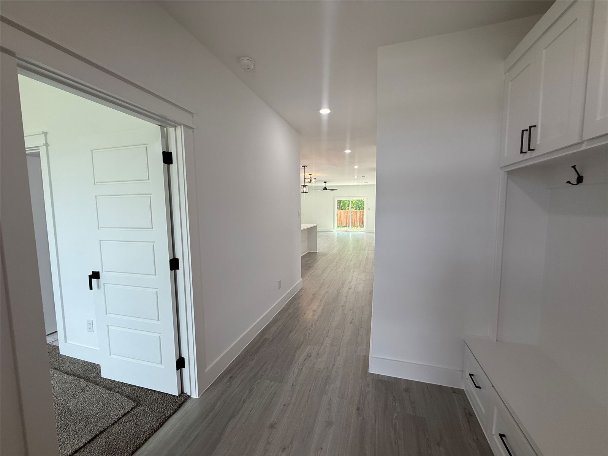
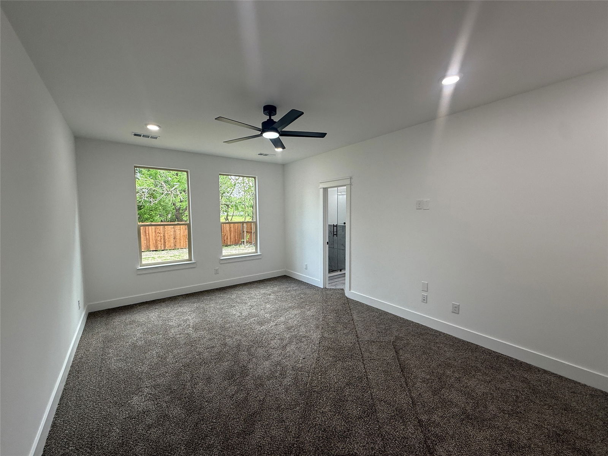


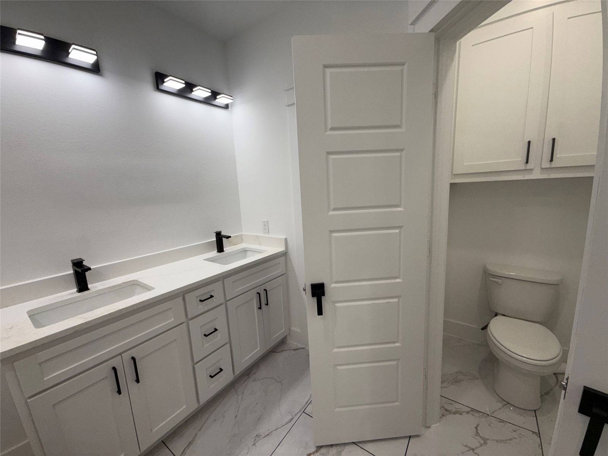

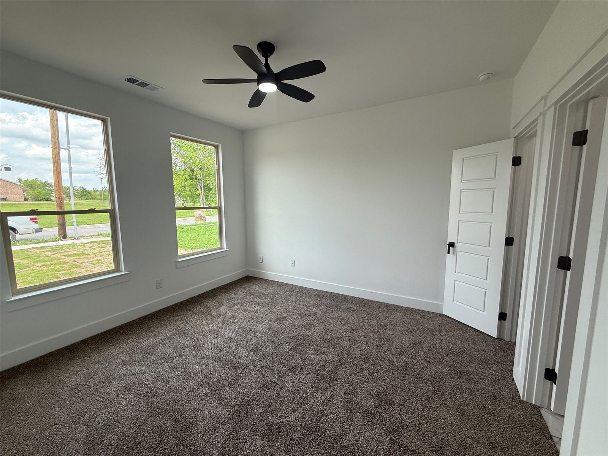
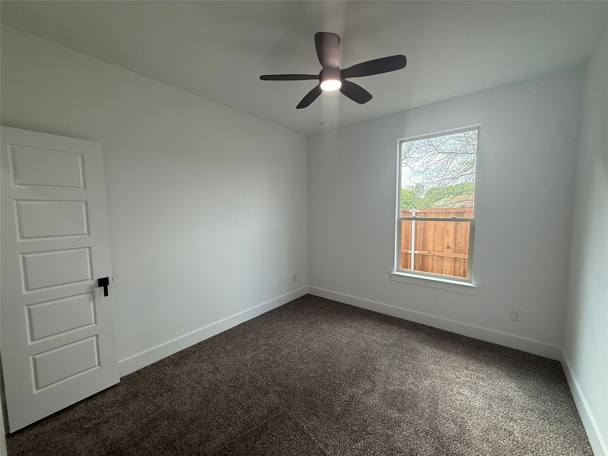
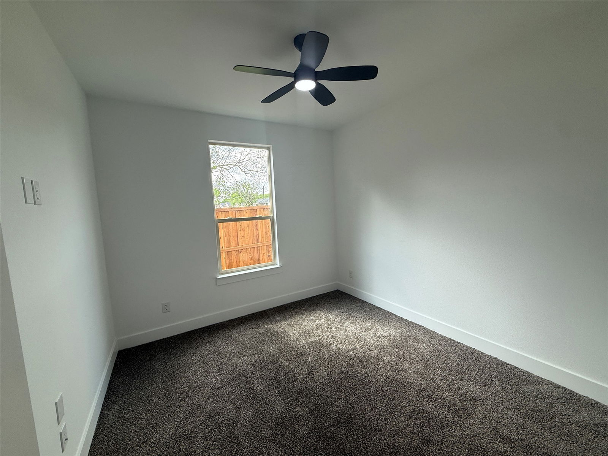
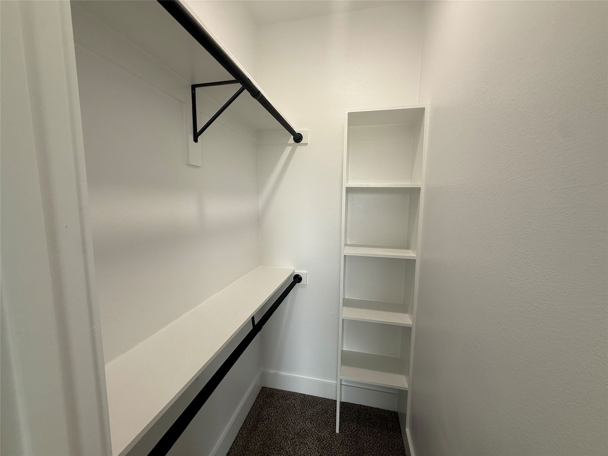
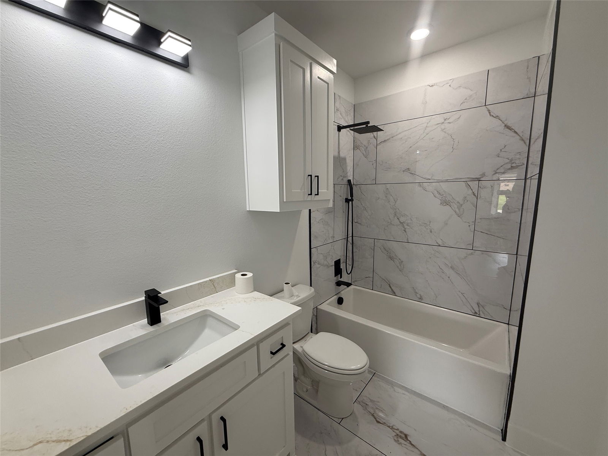

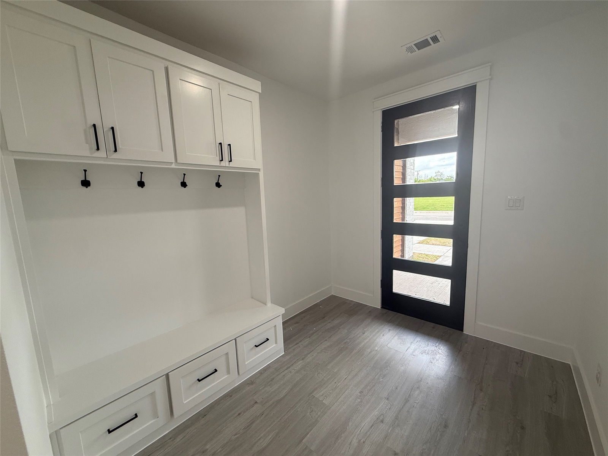
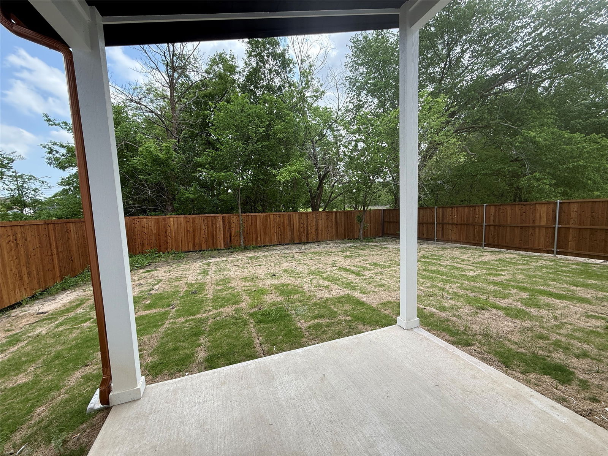
/u.realgeeks.media/forneytxhomes/header.png)