5623 Matalee Ave, Dallas, TX 75206
- $1,799,000
- 5
- BD
- 6
- BA
- 4,120
- SqFt
- List Price
- $1,799,000
- Price Change
- ▼ $11,000 1752641980
- MLS#
- 20970426
- Status
- ACTIVE
- Type
- Single Family Residential
- Subtype
- Residential
- Style
- Contemporary, Traditional, Detached
- Year Built
- 2014
- Construction Status
- Preowned
- Bedrooms
- 5
- Full Baths
- 4
- Half Baths
- 2
- Acres
- 0.17
- Living Area
- 4,120
- County
- Dallas
- City
- Dallas
- Subdivision
- Webster & Boedekers
- Number of Stories
- 2
- Architecture Style
- Contemporary, Traditional, Detached
Property Description
Luxury Living in the Heart of the M Streets! Welcome to an exceptional custom-built residence in the prestigious M Streets, where timeless design meets effortless elegance. This expansive 5-bedroom, 4 full and 2 half-bath home offers over 4,000 square feet of refined living space with soaring vaulted ceilings and a thoughtfully designed open floor plan that seamlessly blends comfort with sophistication. The main level features a luxurious primary suite along with an additional guest bedroom, while the second floor boasts three spacious bedrooms and a versatile loft—ideal for a game room, home office, or private retreat. The chef-inspired kitchen is equipped with premium stainless steel appliances, rich granite countertops, and custom cabinetry, flowing gracefully into a light-filled living area anchored by a stately gas fireplace—perfect for intimate gatherings or grand entertaining. Step outside to a professionally turfed backyard offering year-round beauty and minimal maintenance—an ideal backdrop for relaxing or hosting under the stars. Located within walking distance of Dallas’ most beloved restaurants and shops, and just moments from Mockingbird Elementary, White Rock Lake, and the Katy Trail, this home offers the perfect balance of tranquility and urban convenience. This is luxury living, reimagined in one of Dallas’ most iconic neighborhoods.
Additional Information
- Agent Name
- Zach Mrusek
- Unexempt Taxes
- $27,826
- Amenities
- Fireplace
- Lot Size
- 7,274
- Acres
- 0.17
- Interior Features
- Cedar Closets, Chandelier, Vaulted/Cathedral Ceilings, Bar-Dry, Decorative Designer Lighting Fixtures, Double Vanity, Eat-in Kitchen, Granite Counters, High Speed Internet, In-Law Arrangement, Kitchen Island, Open Floorplan, Pantry, Smart Home, Cable TV, Vaulted/Cathedral Ceilings, Natural Woodwork, Walk-In Closet(s), Wired Audio
- Flooring
- Carpet, Combination, Tile, Wood
- Foundation
- Slab
- Roof
- Shingle
- Stories
- 2
- Pool Features
- None
- Pool Features
- None
- Fireplaces
- 2
- Fireplace Type
- Gas, Glass Doors, Gas Log, Gas Starter, Library, Living Room
- Exterior
- Balcony, Lighting, Private Yard
- Garage Spaces
- 2
- Parking Garage
- Additional Parking, Direct Access, Driveway, Epoxy Flooring, Garage Faces Front, Garage, Garage Door Opener, Inside Entrance, Oversized, Secured, Side By Side
- School District
- Dallas Isd
- Elementary School
- Mockingbird
- Middle School
- Long
- High School
- Woodrow Wilson
- Possession
- CloseOfEscrow, Negotiable
- Possession
- CloseOfEscrow, Negotiable
- Community Features
- Curbs, Putting Green, Sidewalks
Mortgage Calculator
Listing courtesy of Zach Mrusek from Compass RE Texas, LLC.. Contact: 972-571-3696
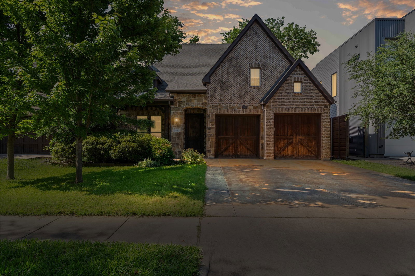
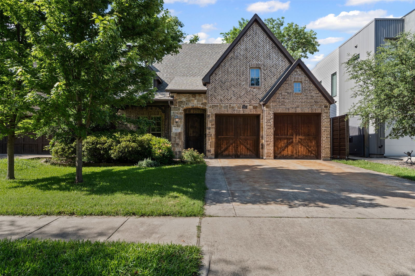
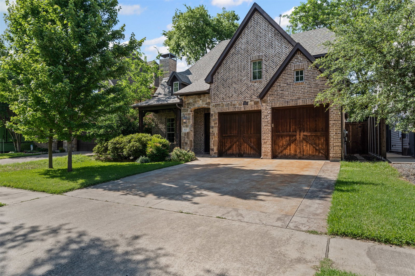
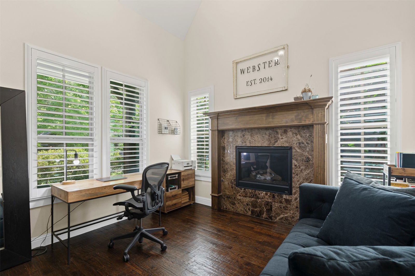
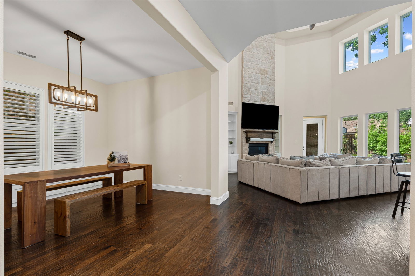
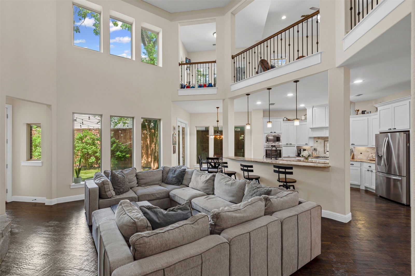
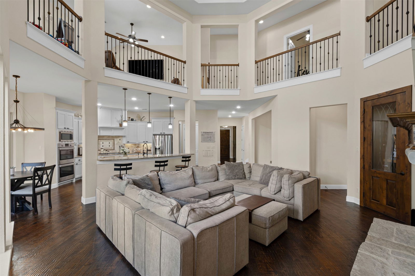
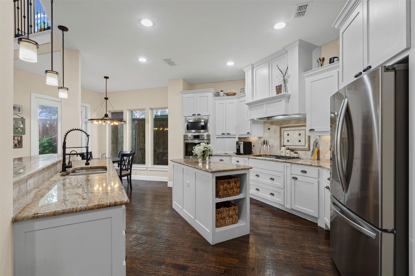
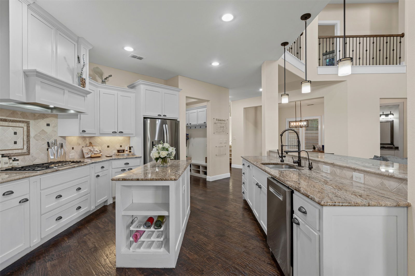
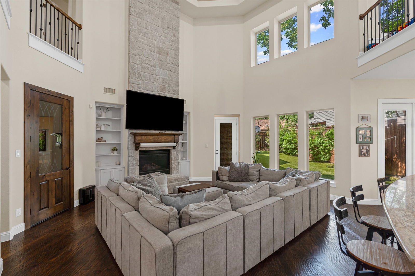
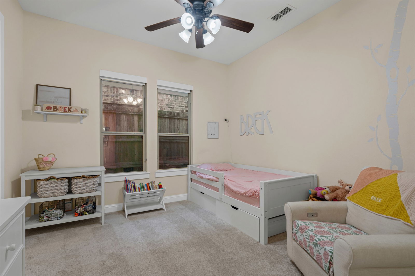
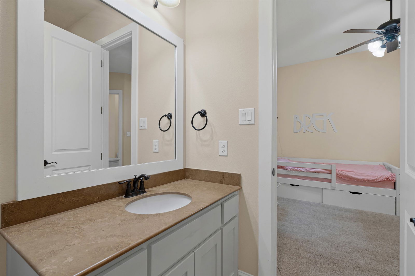
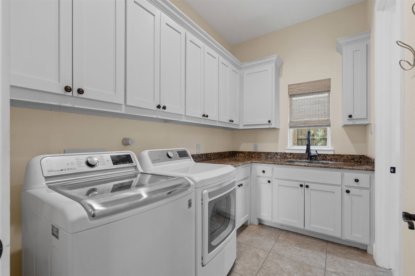
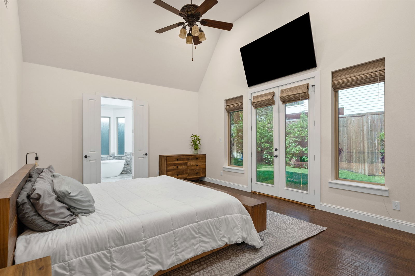
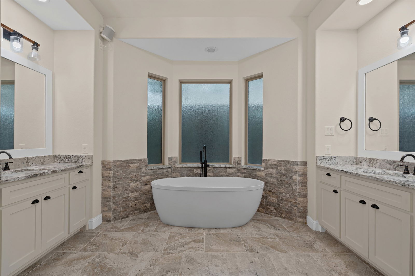
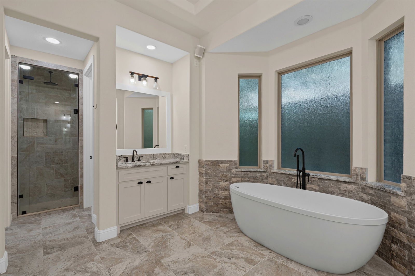
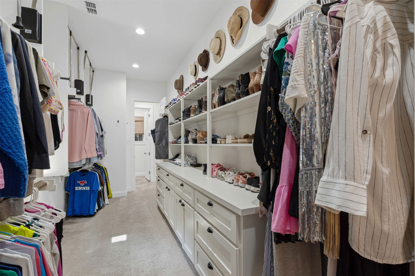
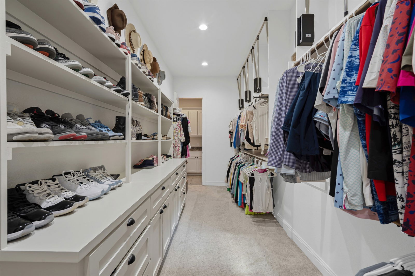
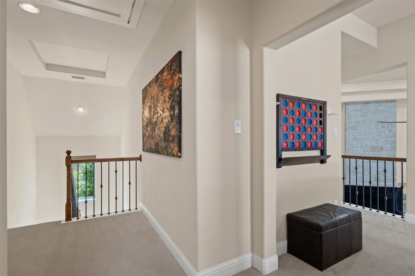
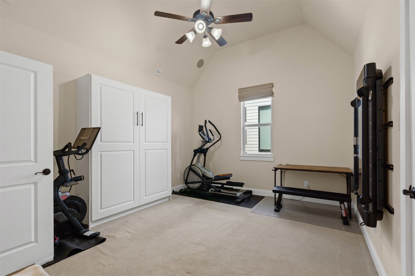
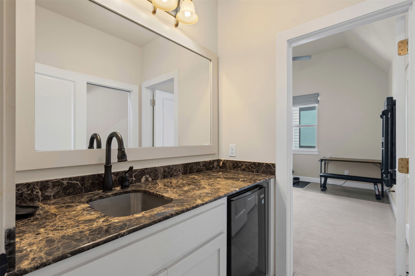
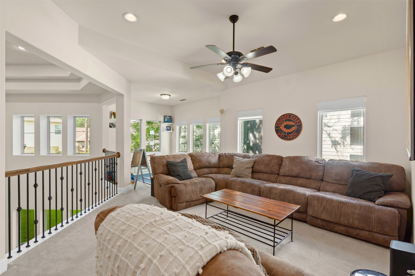
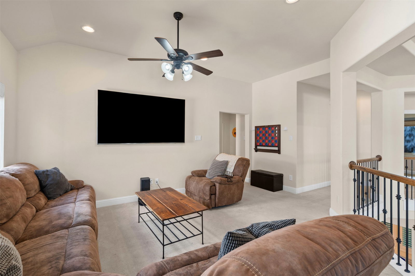
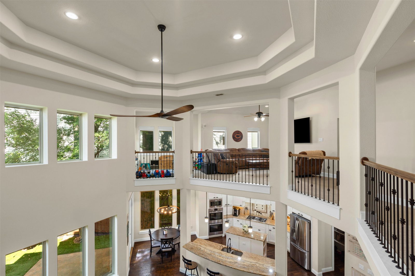
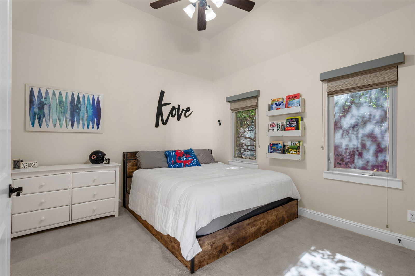
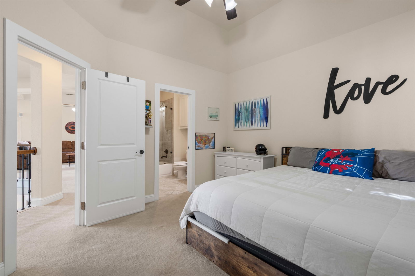
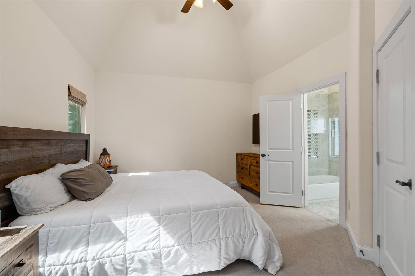
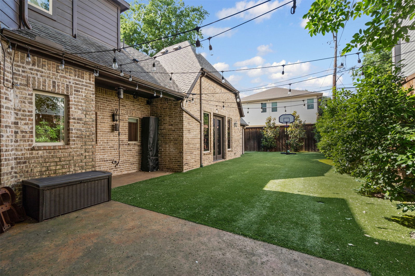
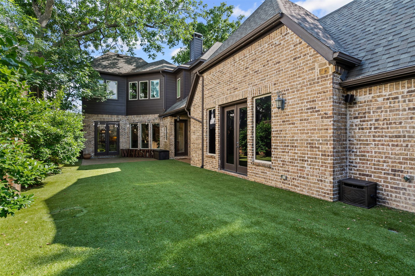
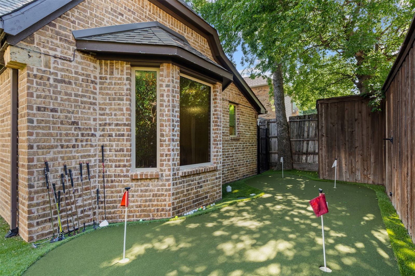
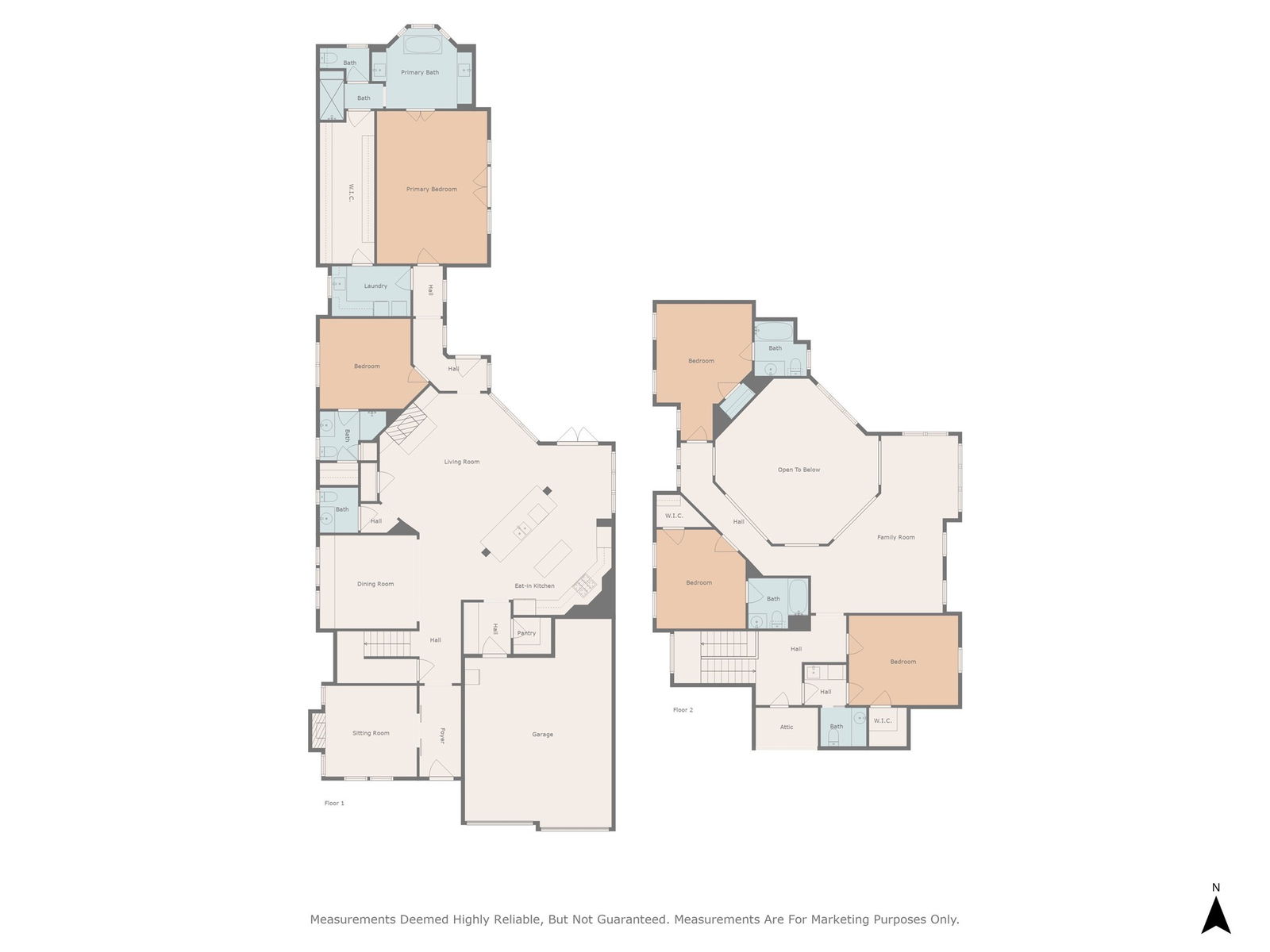
/u.realgeeks.media/forneytxhomes/header.png)