411 Crestfield Ct, Sunnyvale, TX 75182
- $1,800,000
- 6
- BD
- 5
- BA
- 7,538
- SqFt
- List Price
- $1,800,000
- MLS#
- 20880630
- Status
- ACTIVE
- Type
- Single Family Residential
- Subtype
- Residential
- Style
- Detached
- Year Built
- 2010
- Bedrooms
- 6
- Full Baths
- 4
- Half Baths
- 1
- Acres
- 1.44
- Living Area
- 7,538
- County
- Dallas
- City
- Sunnyvale
- Subdivision
- Stoney Crk Ph 03-A
- Number of Stories
- 2
- Architecture Style
- Detached
Property Description
Experience unmatched prestige in this stunning 7,538 sq ft estate, meticulously crafted for those who demand excellence. Built in 2010 on a prime 1.44-acre lot within the acclaimed Sunnyvale School District, this property boasts 6 bedrooms, 4.5 baths, and an impressive 8-car garage. Step inside to admire dual staircases, exquisite oak wood flooring, and luxurious porcelain tile throughout, offering elegance and effortless maintenance. Advanced home automation with Control4 seamlessly manages lighting, media, security, and ambiance, enhancing your lifestyle with ease. Comfort is assured with three high-efficiency zoned AC units, dual hot water heaters, whole-house filtration, superior insulation, and energy-efficient double-pane low-E windows. The sophisticated two-story library features vaulted ceilings, a refined French-door entry, and a discreet, sound-proofed second-floor office. The master suite provides luxury with a private office, tiered ceilings, spa-quality bath with jetted tub, dual-head marble shower, separate vanities, and expansive custom closet including gun-safe storage. The gourmet kitchen showcases double ovens, induction cooktop, dual dishwashers, custom alder cabinetry, granite countertops, and two walk-in pantries. The adjoining family room offers vaulted ceilings, automated shades, built-in surround sound, and a sophisticated wood-burning fireplace. Enjoy your private media theater with imported wool flooring, fiber-optic ceilings, stadium seating, and state-of-the-art equipment. Additional highlights include a home gym, indoor swim spa within a climate-controlled sunroom, generous storage, and well-equipped laundry. Outside, meticulously landscaped terraces frame a spectacular sports court with adjustable basketball goals, court lines for tennis, volleyball, and basketball, and a cedar gazebo providing panoramic views, perfect for elevated entertaining.
Additional Information
- Agent Name
- Brandon Davidson
- Unexempt Taxes
- $24,422
- HOA Fees
- $948
- HOA Freq
- Annually
- Other Equipment
- Home Theater, Irrigation Equipment
- Amenities
- Fireplace, Pool
- Lot Size
- 62,900
- Acres
- 1.44
- Lot Description
- Back Yard, Cul-De-Sac, Irregular Lot, Lawn, Landscaped, Many Trees, Subdivision, Sprinkler System-Yard
- Interior Features
- Decorative Designer Lighting Fixtures, Double Vanity, Eat-in Kitchen, Granite Counters, High Speed Internet, Kitchen Island, Multiple Staircases, Open Floorplan, Pantry, Smart Home, Cable TV, Natural Woodwork, Walk-In Closet(s)
- Flooring
- Carpet, Hardwood, Vinyl, Vinyl, Tile, Wood
- Foundation
- Slab
- Roof
- Composition
- Stories
- 2
- Pool
- Yes
- Pool Features
- Above Ground, Heated, Indoor, Lap, Pool Cover, Pool, Community
- Pool Features
- Above Ground, Heated, Indoor, Lap, Pool Cover, Pool, Community
- Fireplaces
- 1
- Fireplace Type
- Gas, Stone, Wood Burning
- Exterior
- Basketball Court, Lighting, Storage, Sport Court, Tennis Court(s)
- Garage Spaces
- 8
- Parking Garage
- Additional Parking, Driveway, Garage, Garage Door Opener, Kitchen Level, Lighted, Oversized, Garage Faces Side, Storage, Rv/Boat Parking, Rv/Boat Parking
- School District
- Sunnyvale Isd
- Elementary School
- Sunnyvale
- Middle School
- Sunnyvale
- High School
- Sunnyvale
- Possession
- Negotiable
- Possession
- Negotiable
- Community Features
- Club House, Fitness Center, Playground, Pool, Sidewalks, Near Trails/Greenway
Mortgage Calculator
Listing courtesy of Brandon Davidson from Larry Davidson Realty. Contact: 469-909-1414
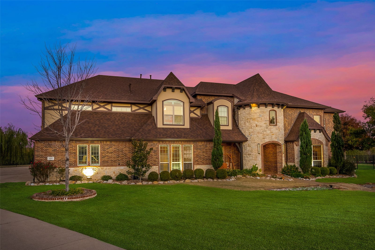
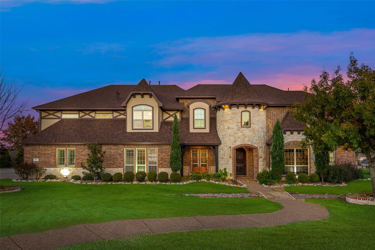
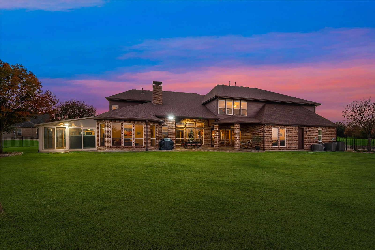
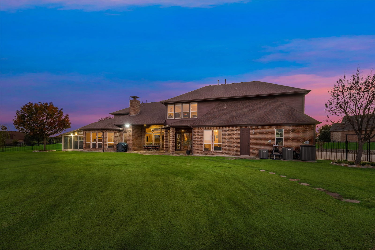
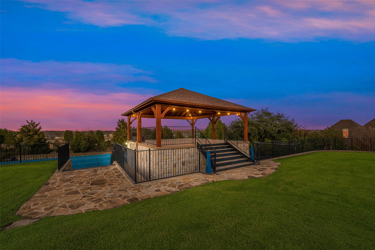
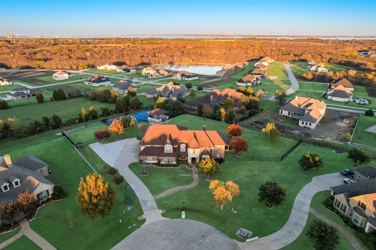
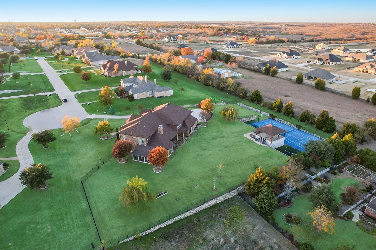
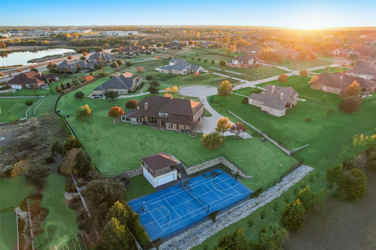
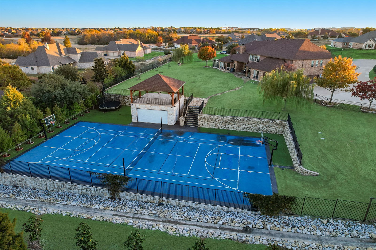
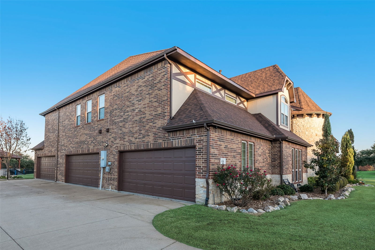
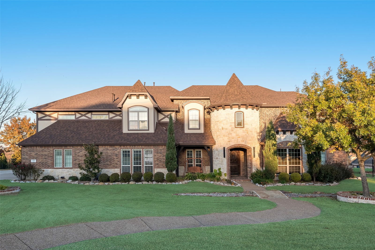
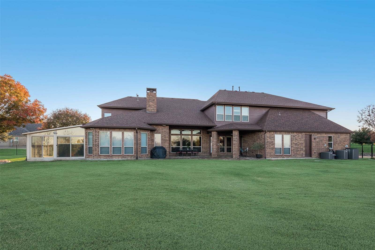
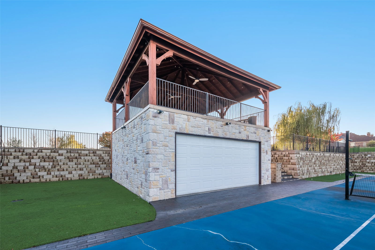
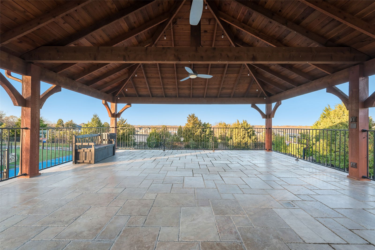
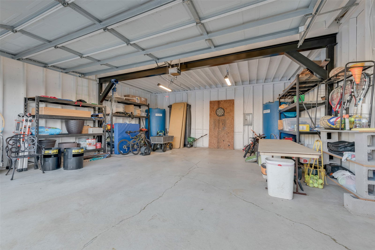
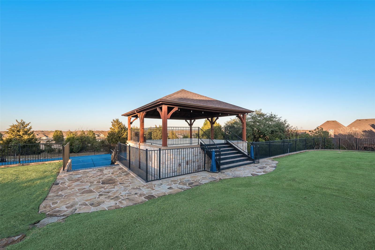
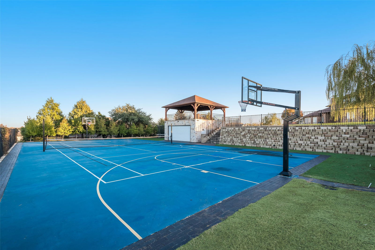
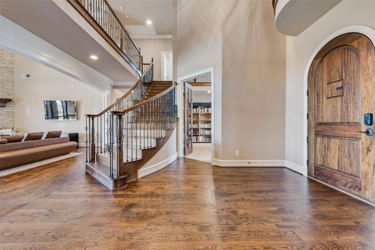
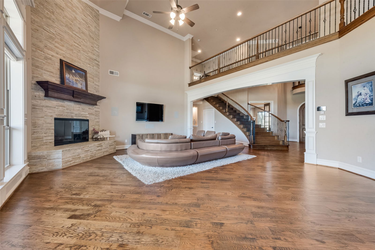
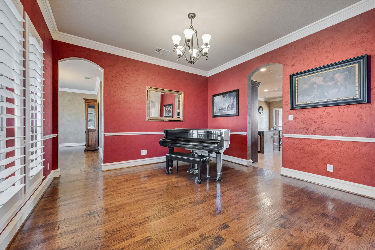
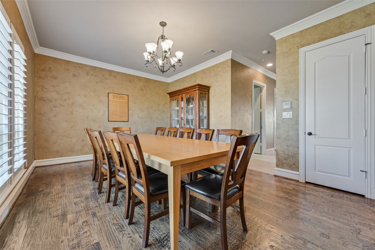
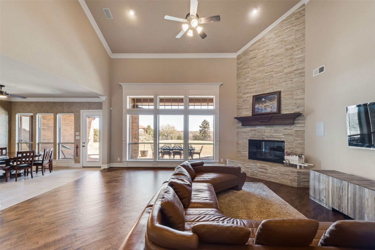
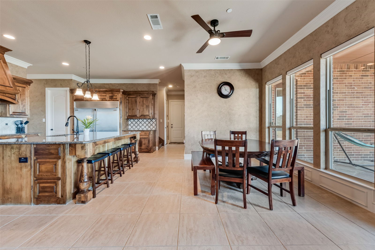
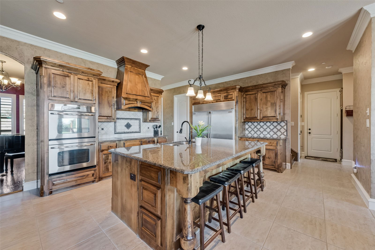
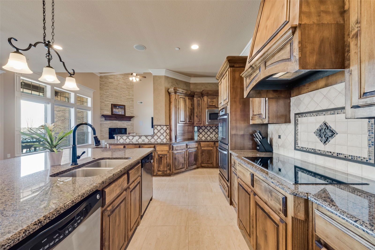
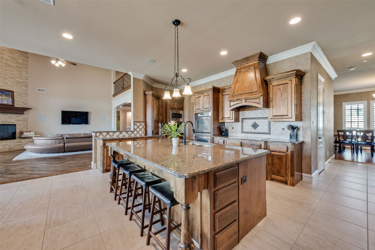
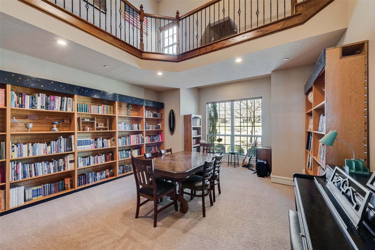
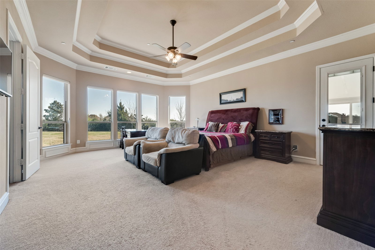
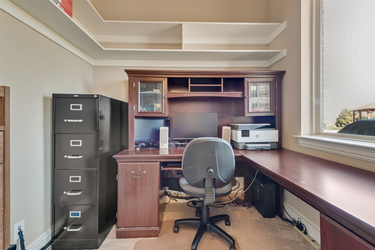
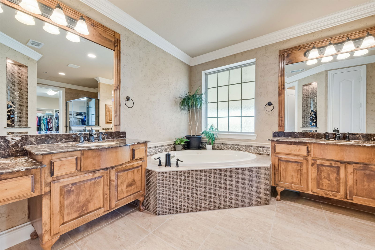
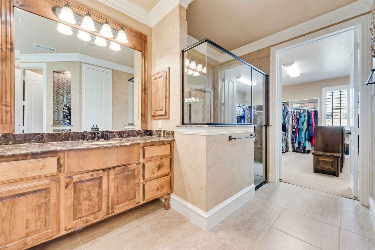
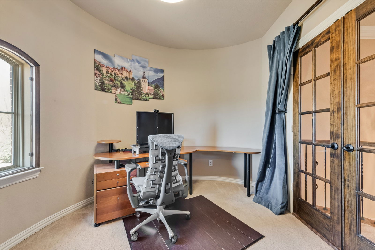
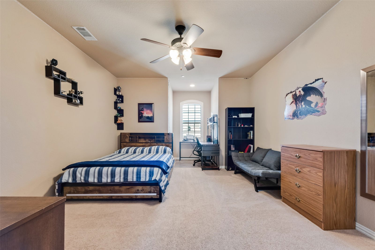
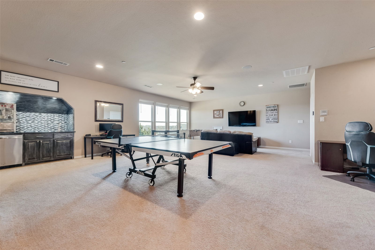
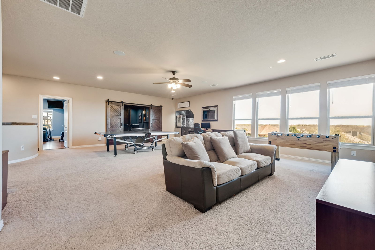
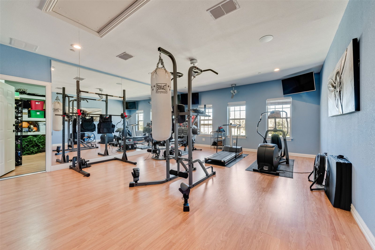
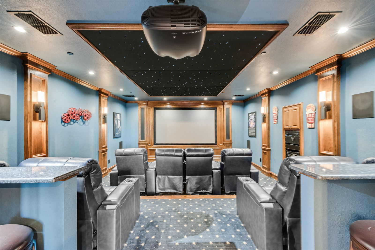
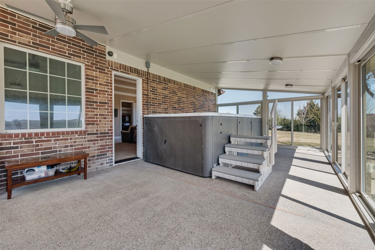
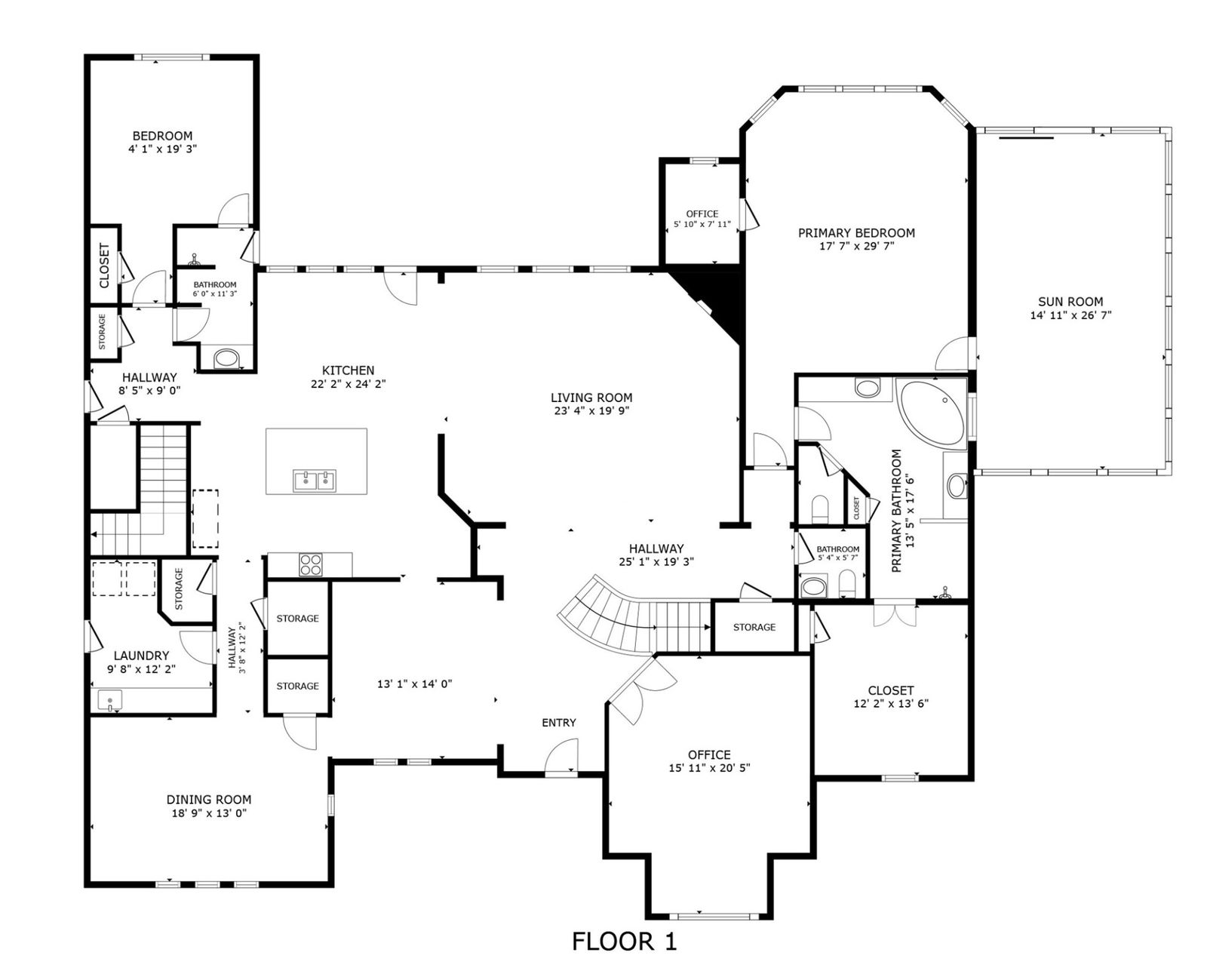
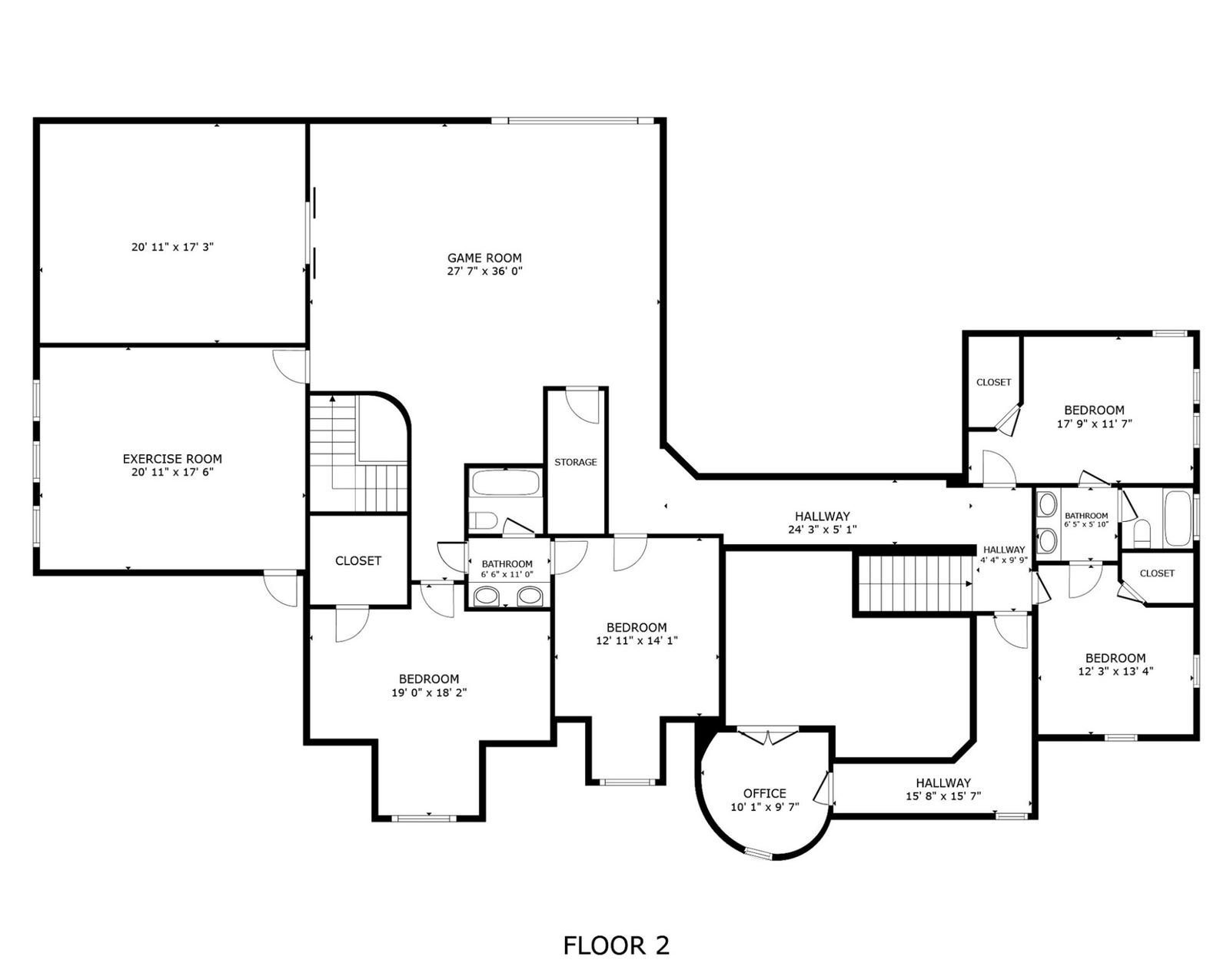
/u.realgeeks.media/forneytxhomes/header.png)