3739 Park Ln, Dallas, TX 75220
- $1,820,000
- 5
- BD
- 5
- BA
- 4,818
- SqFt
- List Price
- $1,820,000
- Price Change
- ▼ $30,000 1751698667
- MLS#
- 20967009
- Status
- ACTIVE
- Type
- Single Family Residential
- Subtype
- Residential
- Style
- Contemporary, Other, Detached
- Year Built
- 2025
- Bedrooms
- 5
- Full Baths
- 4
- Half Baths
- 1
- Acres
- 0.19
- Living Area
- 4,818
- County
- Dallas
- City
- Dallas
- Subdivision
- Marsh Lane 2
- Number of Stories
- 2
- Architecture Style
- Contemporary, Other, Detached
Property Description
New Construction in Midway Hollow. Designed by Champagne Designs, a renowned firm and Kips Bay Show House designer, and built with Beechwood Custom Homes, 3739 Park Lane is a 5-bedroom, 4.5-bath home offering 4,818 square feet of intentionally designed living space. Highlights include vaulted living room ceilings, wide-plank hardwood floors, arched openings, painted beams, custom cabinetry, marble surfaces throughout, with designer finishes that feature Visual Comfort lighting, Emtek hardware, and fixtures by Kohler and Brizo. The chef’s kitchen features a statement island and walk-in pantry, flowing seamlessly into open living and dining areas for effortless entertaining. A spacious first-floor primary suite offers a spa-style bath, curated stone finishes, and a generous walk-in closet. Upstairs, three additional bedrooms, a second laundry room, and a large game room (or fifth bedroom) provide flexibility and comfort. Sitting on an oversized lot, the home includes a covered patio with fireplace and space for a future pool. Located in sought-after Midway Hollow near top private schools and Dallas’ best shopping and dining - this is design and construction at a higher standard.
Additional Information
- Agent Name
- Marta Champagne
- Other Equipment
- Irrigation Equipment
- Amenities
- Fireplace
- Lot Size
- 8,102
- Acres
- 0.19
- Lot Description
- Back Yard, Lawn, Landscaped, Level, Many Trees
- Interior Features
- Chandelier, Vaulted/Cathedral Ceilings, Decorative Designer Lighting Fixtures, Double Vanity, Eat-in Kitchen, High Speed Internet, Kitchen Island, Open Floorplan, Vaulted/Cathedral Ceilings, Wired for Data, Walk-In Closet(s), Wired Audio
- Flooring
- Hardwood, Hardwood, Slate/Marble, Tile, Wood
- Foundation
- Slab
- Roof
- Metal, Shingle
- Stories
- 2
- Pool Features
- None
- Pool Features
- None
- Fireplaces
- 2
- Fireplace Type
- Gas, Outside
- Exterior
- Lighting, Private Entrance, Rain Gutters
- Garage Spaces
- 2
- Parking Garage
- Driveway, Garage Faces Front, Garage, Paved
- School District
- Dallas Isd
- Elementary School
- Withers
- Middle School
- Walker
- High School
- White
- Possession
- CloseOfEscrow
- Possession
- CloseOfEscrow
Mortgage Calculator
Listing courtesy of Marta Champagne from Dave Perry Miller Real Estate. Contact: 214-369-6000
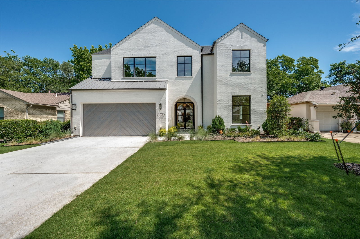
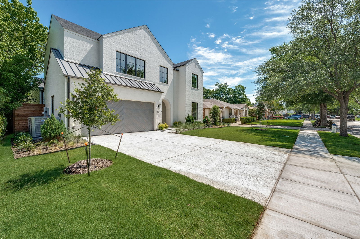
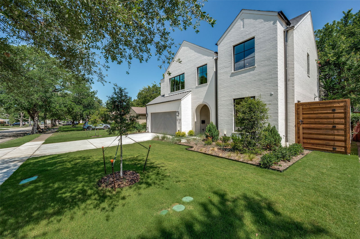
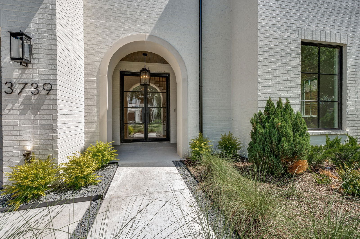
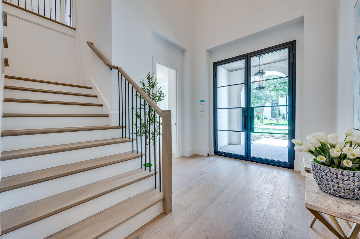
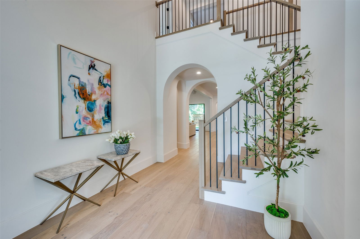
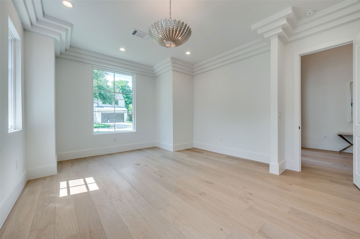
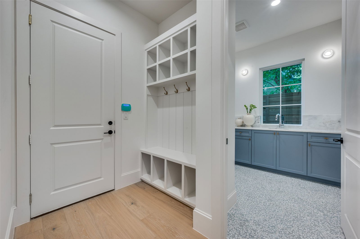
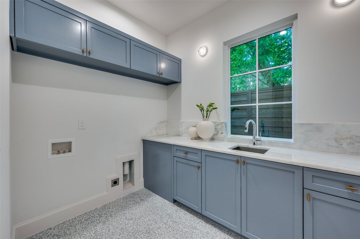
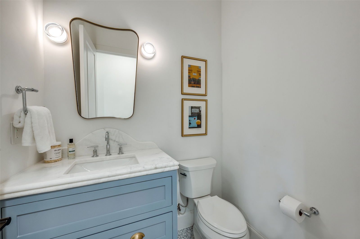
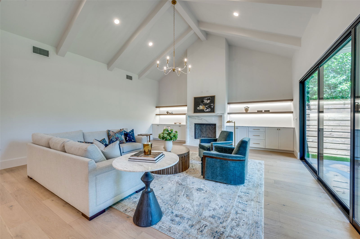
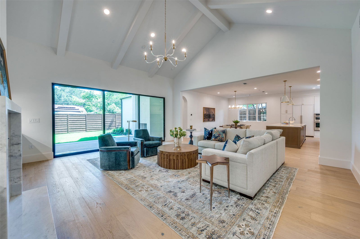
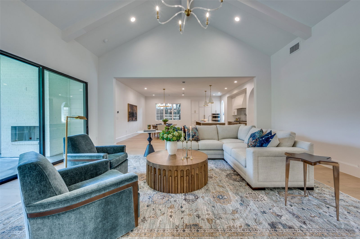
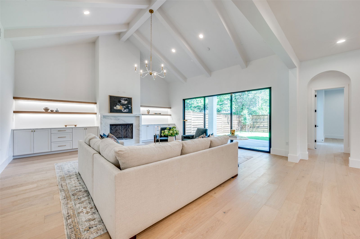
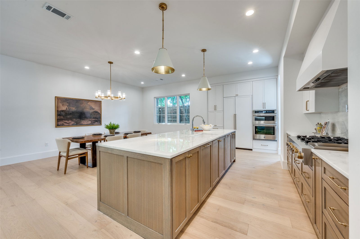
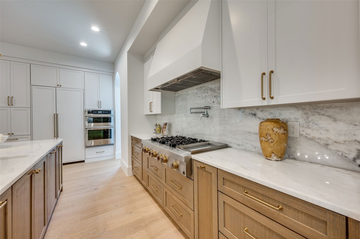
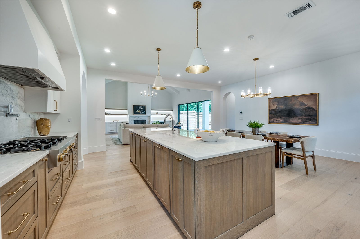
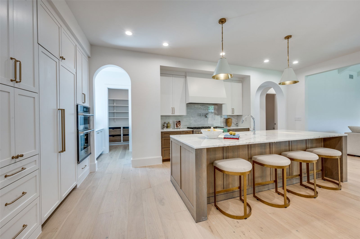
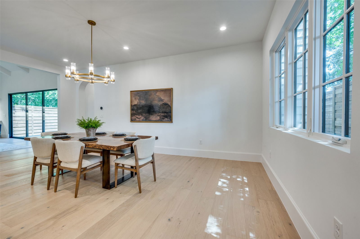
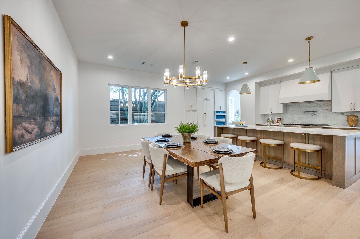
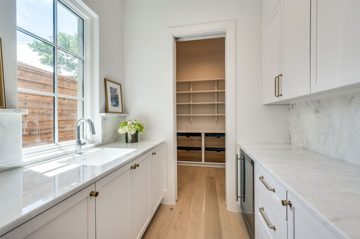
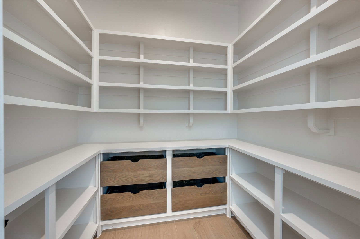
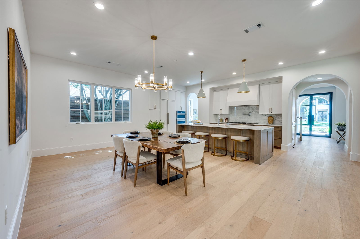
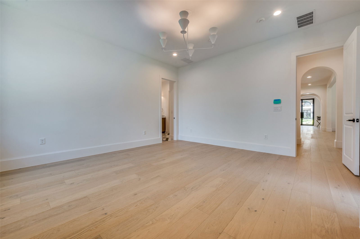
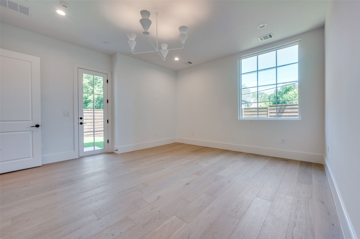
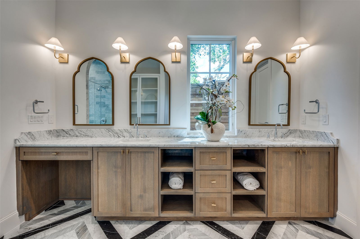
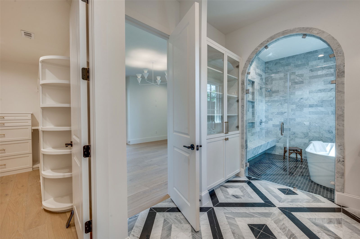
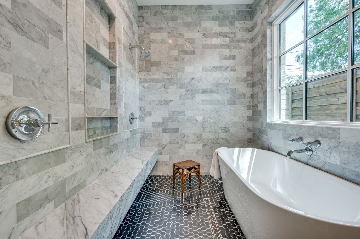
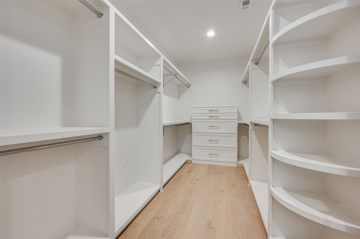
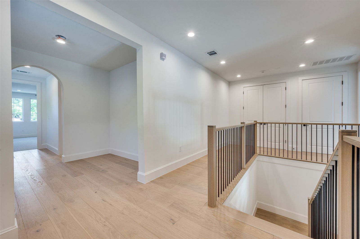
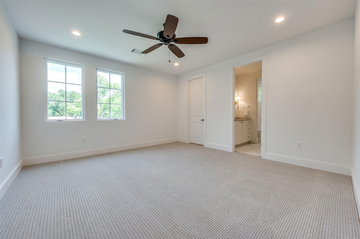
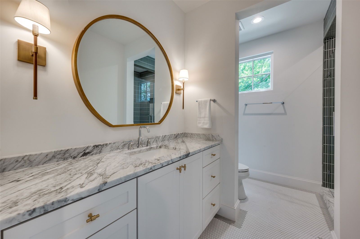
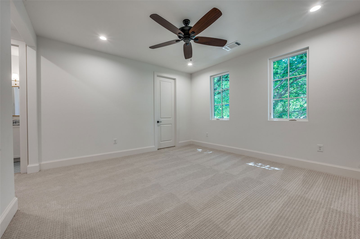
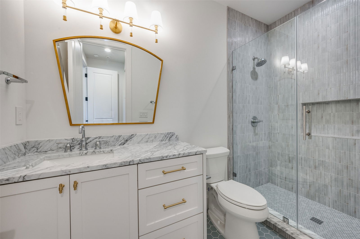
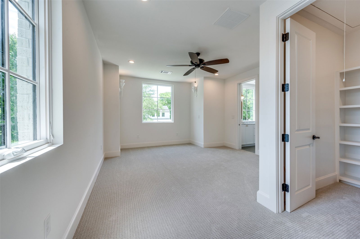
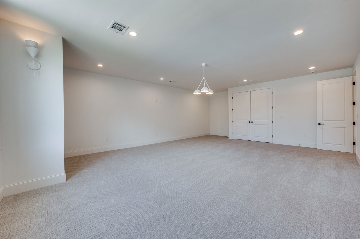
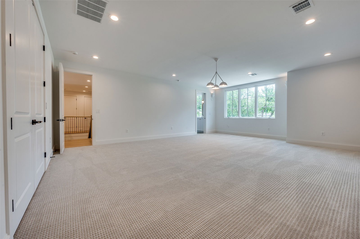
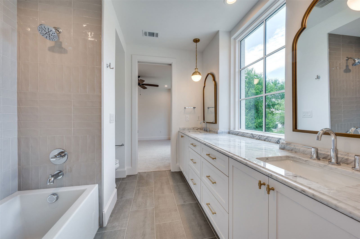
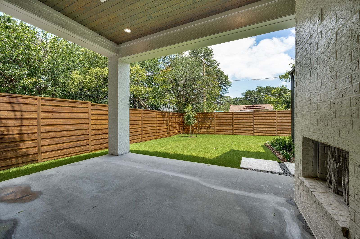
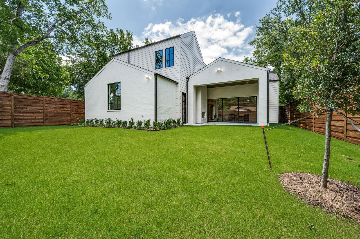
/u.realgeeks.media/forneytxhomes/header.png)