1511 Tranquilla Dr, Dallas, TX 75218
- $1,885,000
- 4
- BD
- 4
- BA
- 4,552
- SqFt
- List Price
- $1,885,000
- Price Change
- ▼ $100,000 1753645042
- MLS#
- 20928125
- Status
- ACTIVE
- Type
- Single Family Residential
- Subtype
- Residential
- Style
- Farmhouse, Modernist, Detached
- Year Built
- 2025
- Construction Status
- New Construction - Complete
- Bedrooms
- 4
- Full Baths
- 4
- Acres
- 0.42
- Living Area
- 4,552
- County
- Dallas
- City
- Dallas
- Subdivision
- Casa Linda Estates
- Number of Stories
- 2
- Architecture Style
- Farmhouse, Modernist, Detached
Property Description
Stunning New Construction in Casa Linda Estates on Oversized Lot. Experience refined living in this beautifully crafted new construction home nestled on an expansive lot in sought-after Casa Linda Estates. Boasting a striking board-and-batten exterior, steel and glass entry doors, and wide-plank hardwood floors throughout, this home seamlessly blends modern luxury with timeless charm. The open-concept kitchen is a chef’s dream, featuring a large quartz island, CAFE stainless steel appliances, a professional 6-burner gas stove with griddle and double ovens, side-by-side refrigerator, and an additional prep pantry with built-in cabinetry and a coffee pot filler. Retreat to the private master suite with a cozy sitting area, spa-like bath with lighted mirrors, and a fully customized walk-in closet. Entertain effortlessly in the spacious living room, complete with a floor-to-ceiling tiled fireplace, floating shelving, and exposed oak ceiling beams, or unwind in the separate TV room with a dedicated media area. Every detail has been thoughtfully designed—from custom steel stair balusters and solid core doors to motorized window blinds and elegant wine storage in the formal dining room. Smart home features include Nest Wi-Fi thermostats, hardwired TV internet, Hunter Wi-Fi sprinkler control, and MyQ gate and garage openers. Enjoy seamless indoor-outdoor living with a covered back porch featuring retractable remote-controlled screens, a built-in Blaze gas grill, and a brick gas firepit—perfect for year-round entertaining. Professionally landscaped grounds complete this picture-perfect home. Additional Features: LED recessed lighting throughout, Low-E tilt-in windows for easy cleaning. 2-10 Builder’s Warranty included. This home is truly a rare gem offering modern amenities, thoughtful craftsmanship, and an unbeatable location.
Additional Information
- Agent Name
- Charo Costello
- Unexempt Taxes
- $12,414
- Other Equipment
- Irrigation Equipment
- Amenities
- Fireplace
- Lot Size
- 18,469
- Acres
- 0.42
- Lot Description
- Hardwood Trees, Irregular Lot, Level, Many Trees, Subdivision, Sprinkler System-Yard
- Interior Features
- Bar-Dry, Decorative Designer Lighting Fixtures, Double Vanity, Eat-in Kitchen, High Speed Internet, In-Law Arrangement, Kitchen Island, Open Floorplan, Smart Home, Wired for Data, Walk-In Closet(s), Wired Audio
- Flooring
- Ceramic, Hardwood
- Foundation
- Slab
- Roof
- Composition, Metal
- Stories
- 2
- Pool Features
- None
- Pool Features
- None
- Fireplaces
- 1
- Fireplace Type
- Gas Starter, Living Room, Wood Burning
- Exterior
- Fire Pit, Gas Grill, Lighting, Rain Gutters
- Garage Spaces
- 2
- Parking Garage
- Paved, Driveway, Garage, Garage Door Opener, Lighted, Oversized, Garage Faces Side
- School District
- Dallas Isd
- Elementary School
- Reinhardt
- Middle School
- Gaston
- High School
- Adams
- Possession
- CloseOfEscrow
- Possession
- CloseOfEscrow
Mortgage Calculator
Listing courtesy of Charo Costello from Costello & Associates. Contact: 214-887-9848
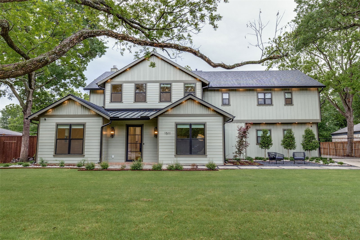
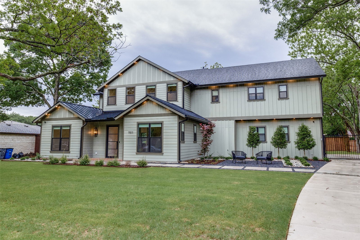
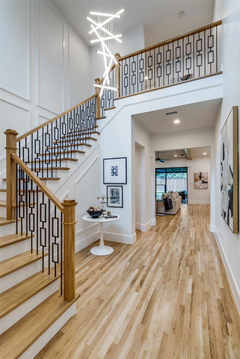
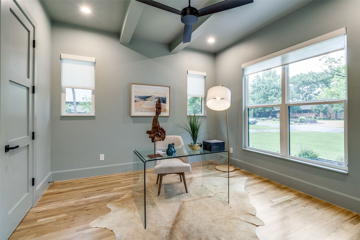
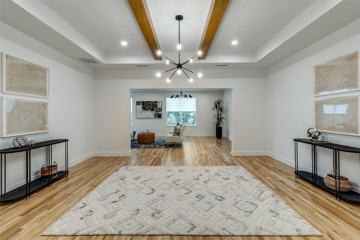
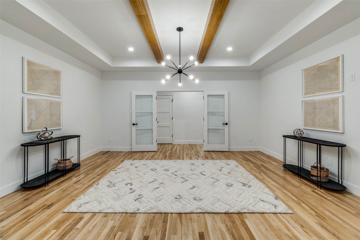
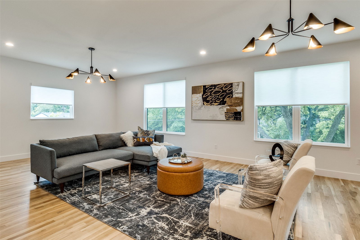
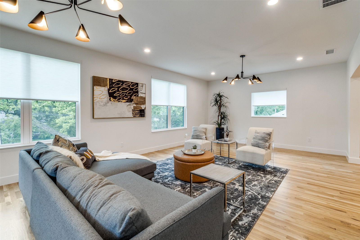
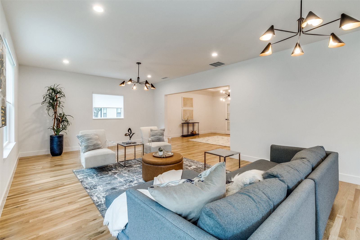
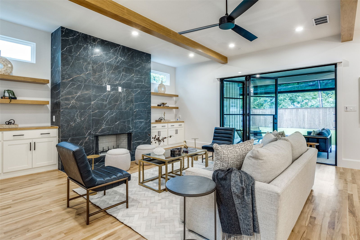
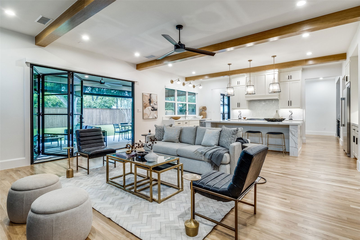
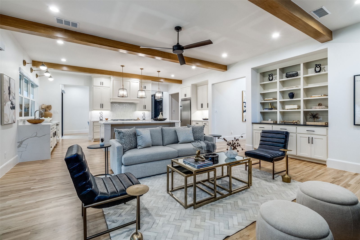
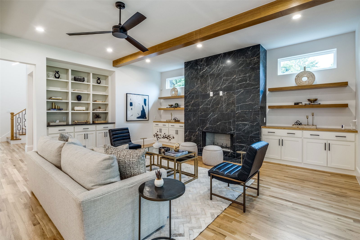
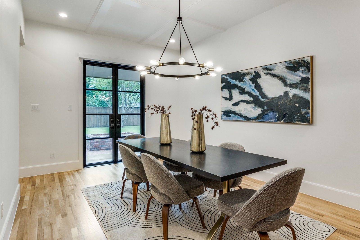
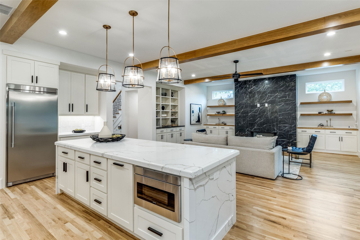
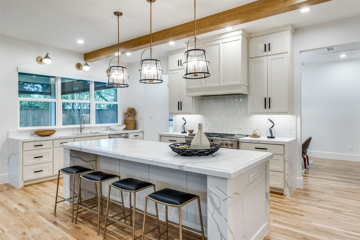
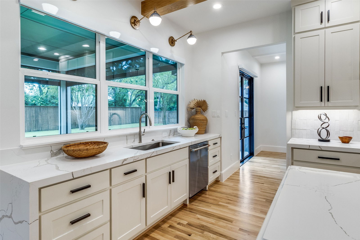
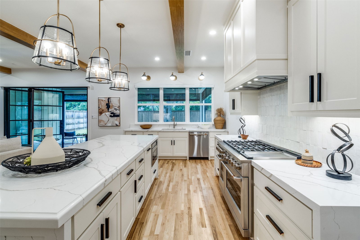
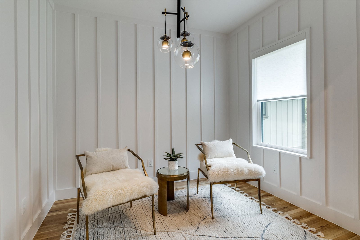
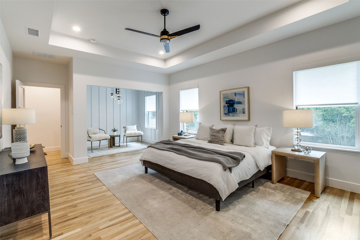
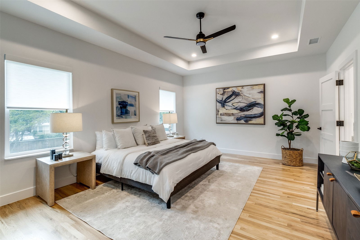
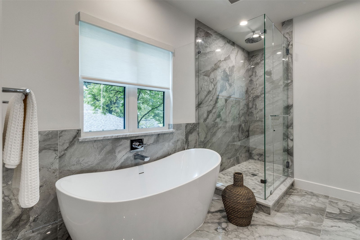
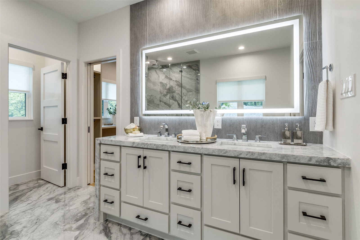
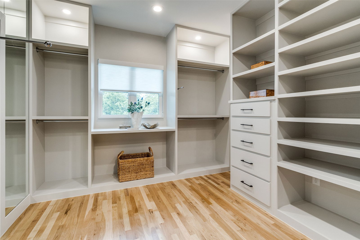
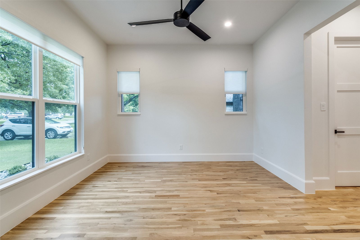
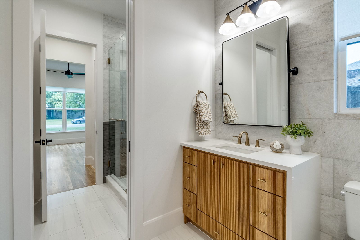
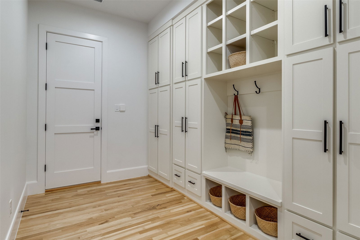
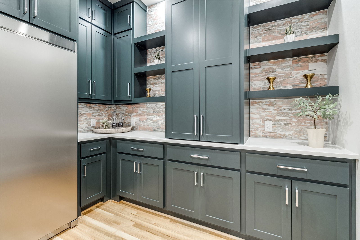
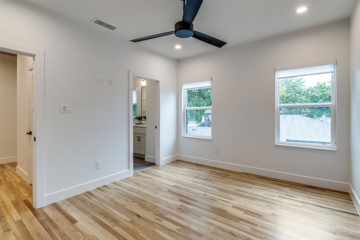
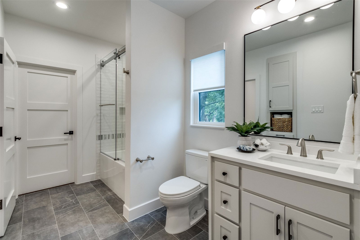
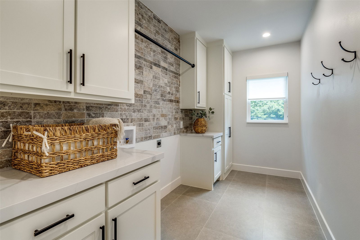
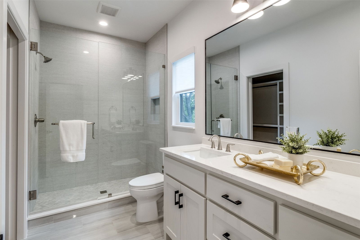
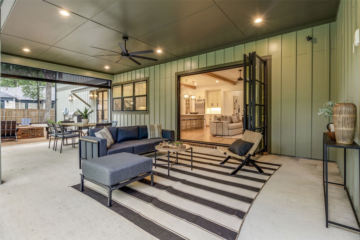
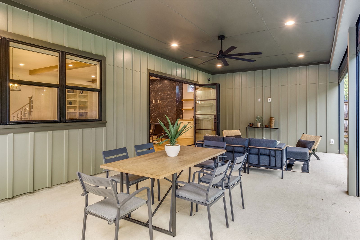
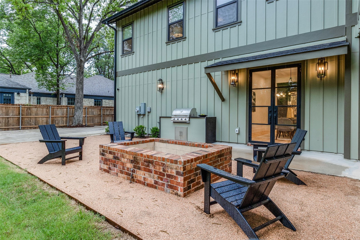
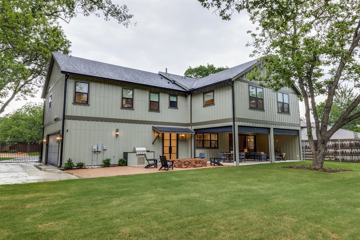
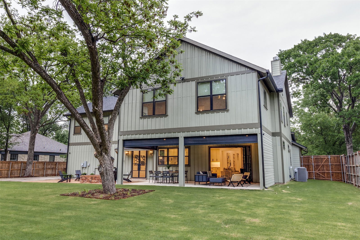
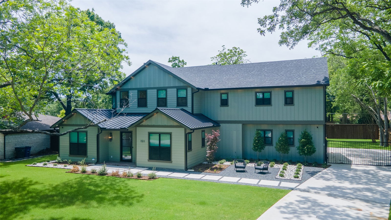
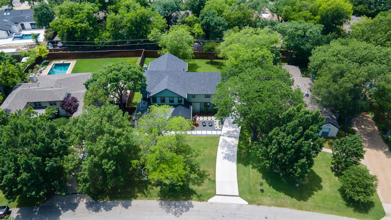
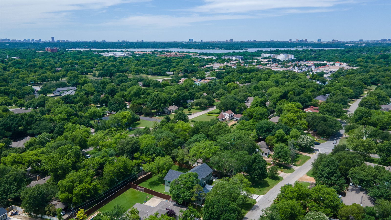
/u.realgeeks.media/forneytxhomes/header.png)