3801 Potomac Ave, Highland Park, TX 75205
- $6,500,000
- 4
- BD
- 6
- BA
- 6,514
- SqFt
- List Price
- $6,500,000
- MLS#
- 21036436
- Status
- ACTIVE UNDER CONTRACT
- Type
- Single Family Residential
- Subtype
- Residential
- Style
- Traditional, Detached
- Year Built
- 2007
- Construction Status
- Preowned
- Bedrooms
- 4
- Full Baths
- 4
- Half Baths
- 2
- Acres
- 0.27
- Living Area
- 6,514
- County
- Dallas
- City
- Highland Park
- Subdivision
- Mount Vernon 03
- Number of Stories
- 2
- Architecture Style
- Traditional, Detached
Property Description
Prominently positioned on a wide, private corner lot, this exceptional 2007 custom home by Nickey Oates showcases masterful design and craftsmanship at every turn. Spanning 6,514 square feet, the residence offers an effortless blend of elegance and comfort, with refined architectural details and the highest quality finishes. The gourmet kitchen flows seamlessly into the beamed-ceiling den, where French doors open to a terrace overlooking impeccably designed Southern Botanical grounds and a sparkling pool. The luxurious primary suite features separate his-and-hers marble bathrooms and dressing rooms. Additional highlights include guest quarters above the three-car garage, an elevator for ease of access, and a prime Highland Park location close to fine shopping, dining, and schools. With 4 bedrooms, 4 full and 2 half baths, this home is a rare offering for those seeking timeless quality in Dallas’s most coveted neighborhood.
Additional Information
- Agent Name
- Aaron Carroll
- Unexempt Taxes
- $114,559
- Amenities
- Fireplace, Pool
- Lot Size
- 11,630
- Acres
- 0.27
- Lot Description
- Corner Lot, Landscaped, Sprinkler System-Yard, Few Trees
- Interior Features
- Bar-Wet, Decorative Designer Lighting Fixtures, Elevator, High Speed Internet, Paneling Wainscoting, Smart Home, Wired Audio
- Flooring
- Ceramic, Slate/Marble, Wood
- Foundation
- Pillar/Post/Pier
- Roof
- Composition
- Stories
- 2
- Pool
- Yes
- Pool Features
- Gunite, Heated, In Ground, Pool, Pool Sweep
- Pool Features
- Gunite, Heated, In Ground, Pool, Pool Sweep
- Fireplaces
- 5
- Fireplace Type
- Gas Log, Gas Starter, Stone
- Exterior
- Fire Pit, Lighting, Outdoor Grill, Outdoor Living Area, Rain Gutters
- Garage Spaces
- 3
- Parking Garage
- Circular Driveway, Epoxy Flooring, Garage, Garage Door Opener, Garage Faces Rear
- School District
- Highland Park Isd
- Elementary School
- Armstrong
- Middle School
- Highland Park
- High School
- Highland Park
- Possession
- CloseOfEscrow
- Possession
- CloseOfEscrow
Mortgage Calculator
Listing courtesy of Aaron Carroll from Allie Beth Allman & Assoc.. Contact: 214-205-6043
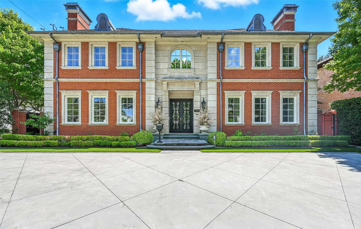
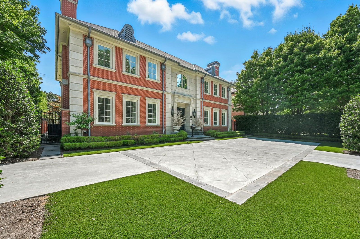
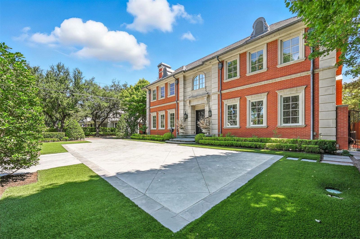
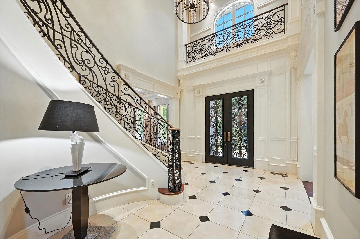
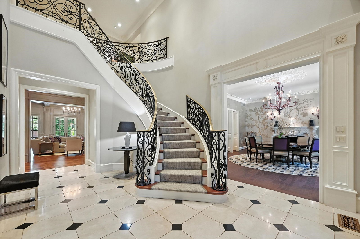
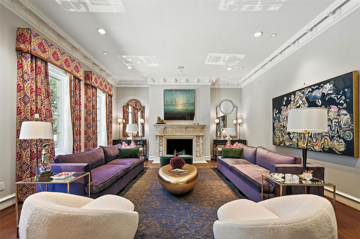
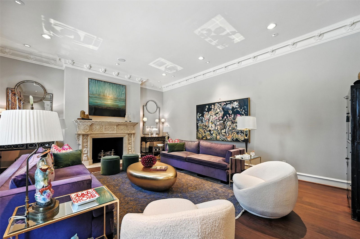
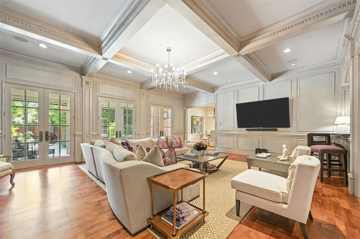
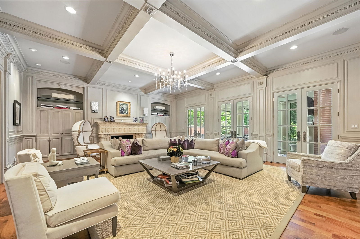
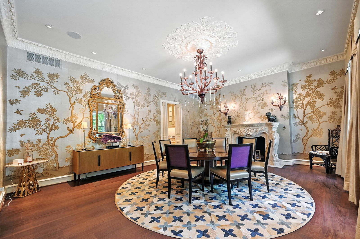
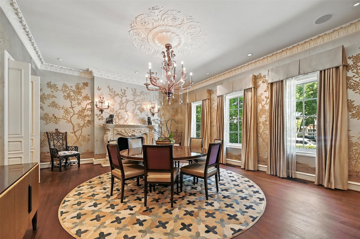
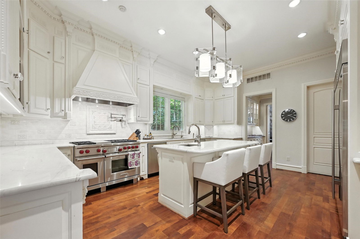
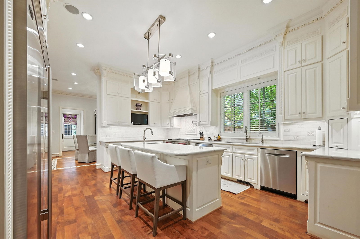
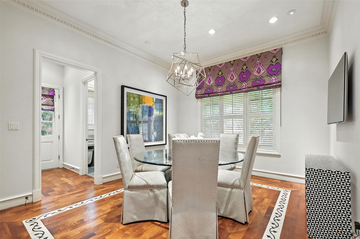
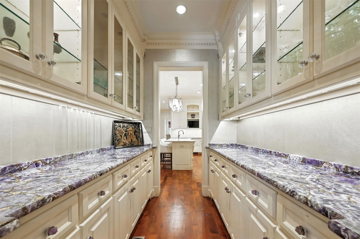
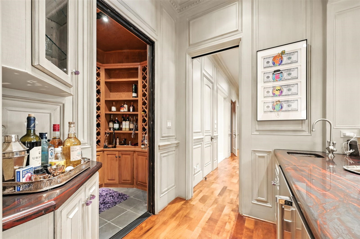
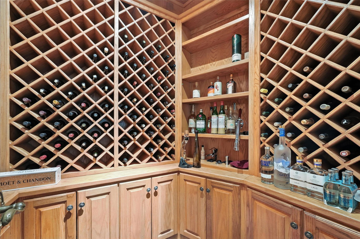
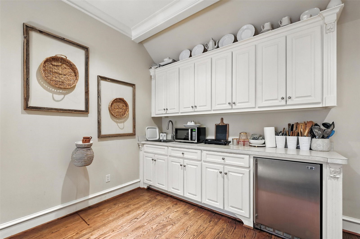
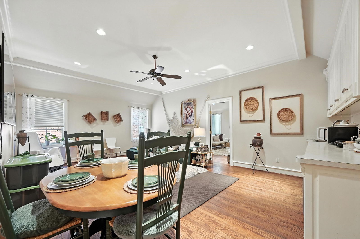
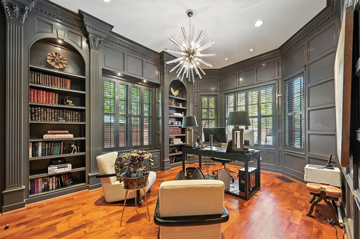
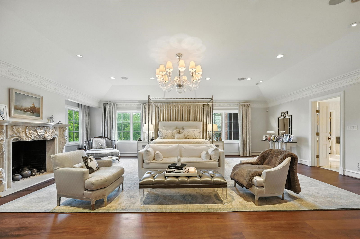
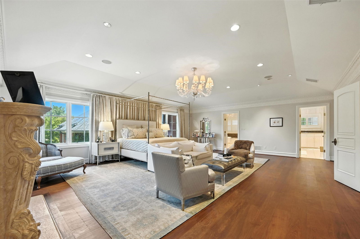
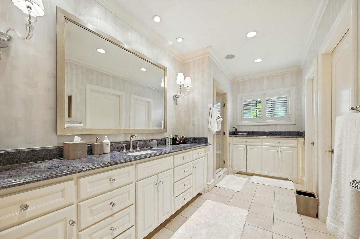
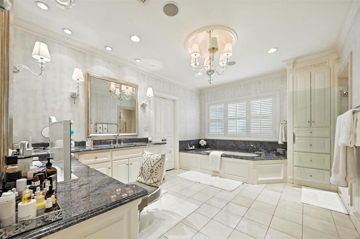
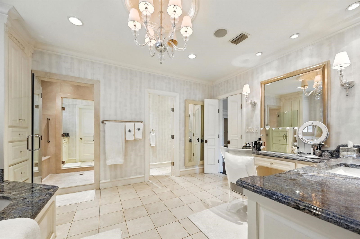
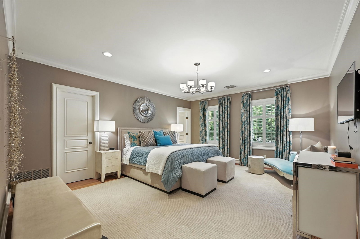
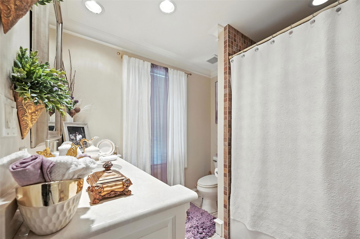
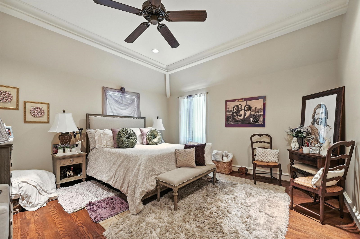
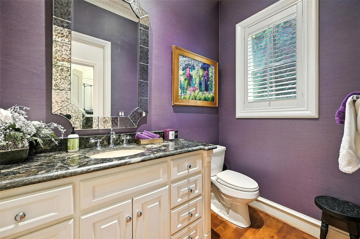
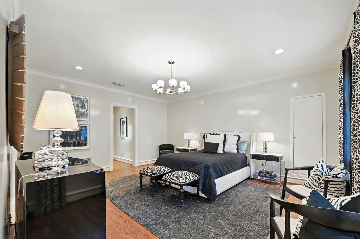
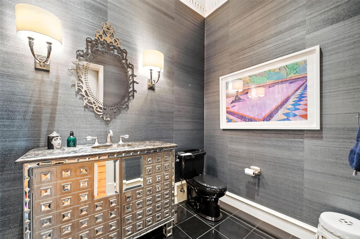
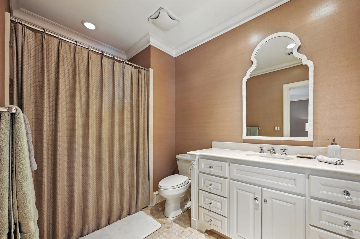
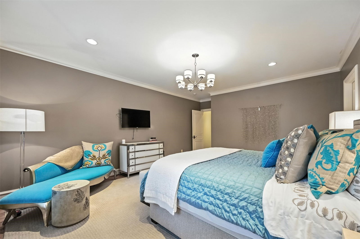
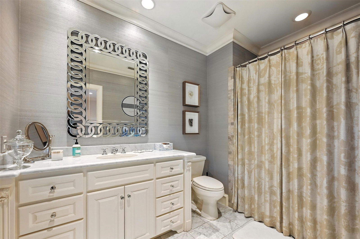
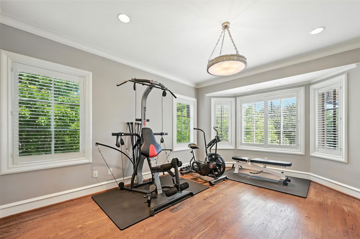
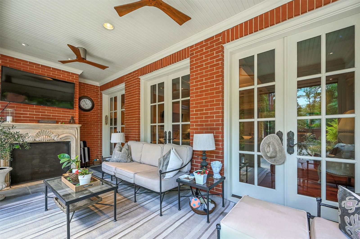
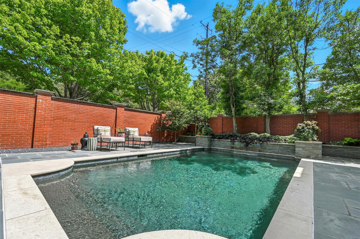
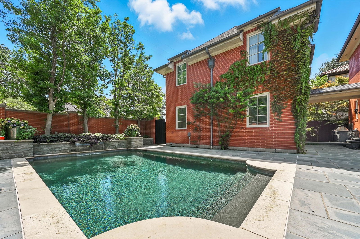
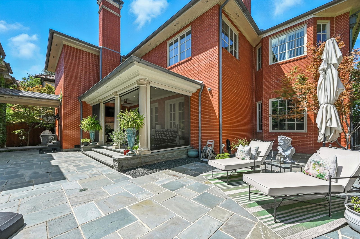
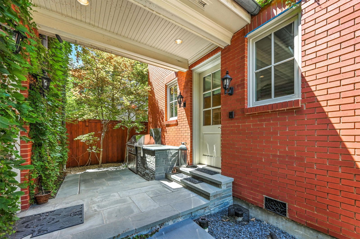
/u.realgeeks.media/forneytxhomes/header.png)