4311 Fayetteville Ave, Rowlett, TX 75089
- $369,000
- 3
- BD
- 3
- BA
- 1,591
- SqFt
- List Price
- $369,000
- MLS#
- 20989336
- Status
- ACTIVE
- Type
- Townhome
- Subtype
- Residential
- Style
- Contemporary, Traditional
- Year Built
- 2022
- Construction Status
- New Construction - Complete
- Bedrooms
- 3
- Full Baths
- 2
- Half Baths
- 1
- Acres
- 0.05
- Living Area
- 1,591
- County
- Dallas
- City
- Rowlett
- Subdivision
- Merritt Villas Add
- Building Name
- Merritt Villas
- Number of Stories
- 2
- Architecture Style
- Contemporary, Traditional
Property Description
***Available Now!! Brand New Build****Welcome to this beautifully designed, newly constructed townhome offering 3 spacious bedrooms, 2.5 bathrooms, and modern finishes throughout. The open-concept first floor features a large living area seamlessly connected to the kitchen—perfect for both entertaining and everyday living. The kitchen showcases stunning quartz countertops, a quartz island, stainless steel appliances, and an inviting eat-in dining area. Downstairs also includes durable and stylish LVP flooring, a large laundry room, a spacious half bath, and an attached 2-car garage with sleek epoxy flooring. Tech-ready with CAT 6 wiring and enhanced with a striking 8' ornate front door, this home blends function with high-end style. You'll also find plenty of storage and on-trend colors throughout. Upstairs, the primary suite is a true retreat with a spa-like ensuite bathroom featuring dual vanities, a large walk-in shower, a standalone soaker tub, and a generous walk-in closet. Two additional bedrooms share a full bathroom with ample space. Merritt Villas Community offers a gated in dog park for your furry companion and will soon feature a play park for children. HOA maintains front yard, grounds, structure, insurance and management fees. Ideally located near the George Bush Turnpike, this home offers easy access to major highways, shopping, dining, and a wide range of entertainment options. Don’t miss the chance to make this low-maintenance, luxury townhome your new home! All measurements, schools and information to be verified by buyer, tenant, or agent.
Additional Information
- Agent Name
- Marie Steilen
- Unexempt Taxes
- $5,440
- HOA Fees
- $150
- HOA Freq
- Monthly
- Lot Size
- 2,265
- Acres
- 0.05
- Interior Features
- Double Vanity, Eat-In Kitchen, Granite Counters, Kitchen Island, Open Floor Plan, Pantry, Walk-In Closet(s)
- Flooring
- Carpet, Tile, Vinyl
- Foundation
- Slab
- Roof
- Composition, Shingle
- Stories
- 2
- Pool Features
- None
- Pool Features
- None
- Exterior
- Private Entrance
- Garage Spaces
- 2
- Parking Garage
- Garage - Single Door, Garage, Garage Door Opener, Kitchen Level, Garage Faces Rear
- School District
- Garland Isd
- Elementary School
- Choice Of School
- Middle School
- Choice Of School
- High School
- Choice Of School
- Possession
- CloseOfEscrow
- Possession
- CloseOfEscrow
- Community Features
- Other, Playground, Curbs, Sidewalks
Mortgage Calculator
Listing courtesy of Marie Steilen from Matlock Real Estate Group. Contact: 469-269-0726
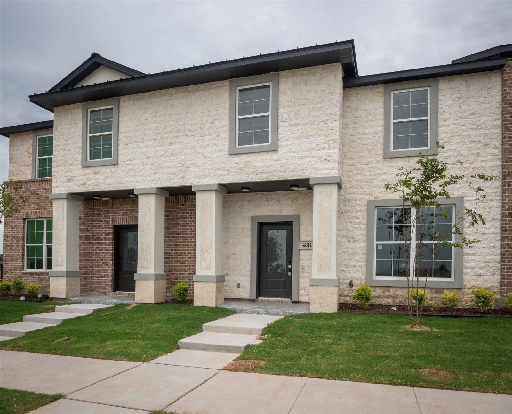
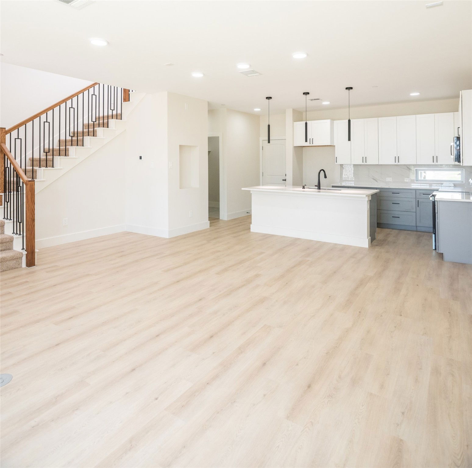
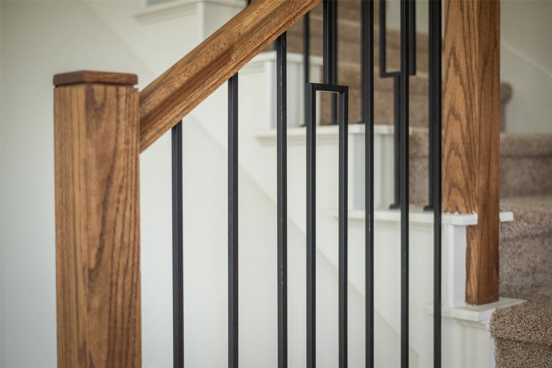
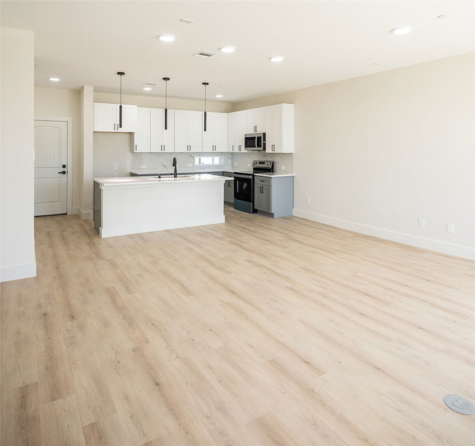
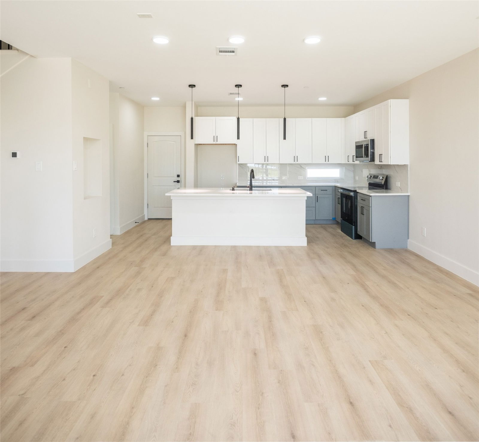
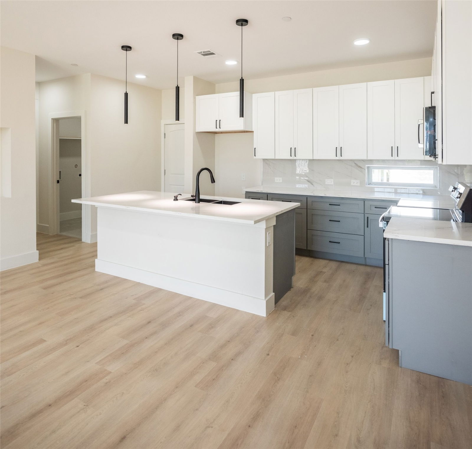
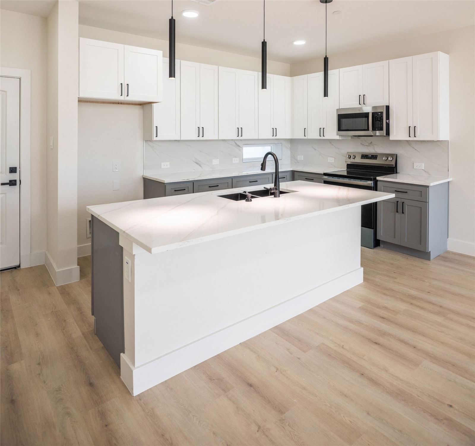
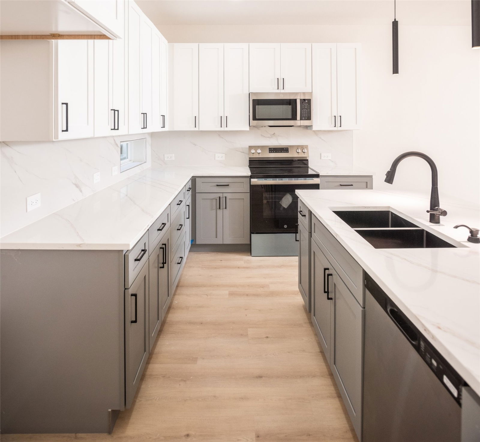
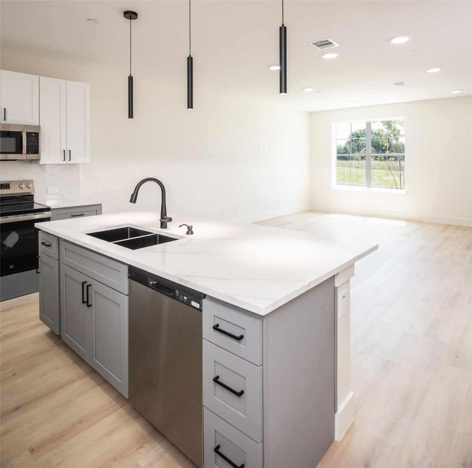
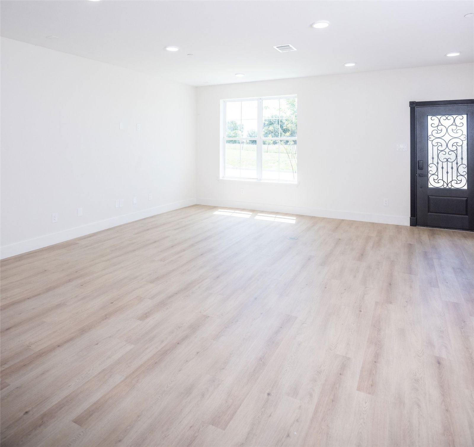
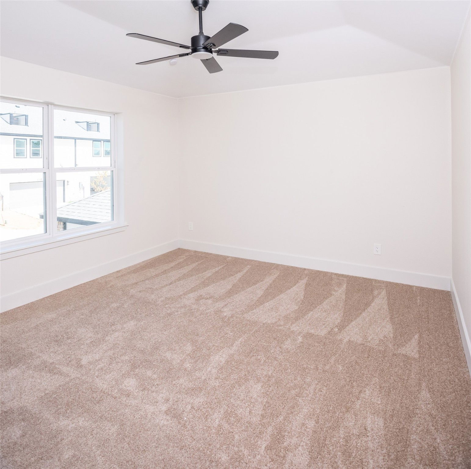
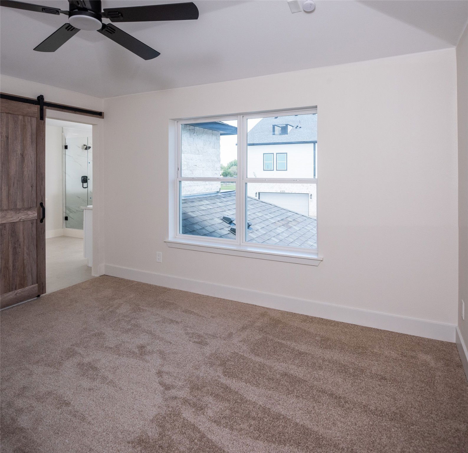
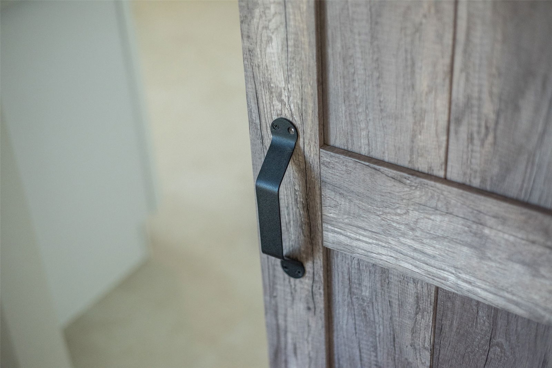
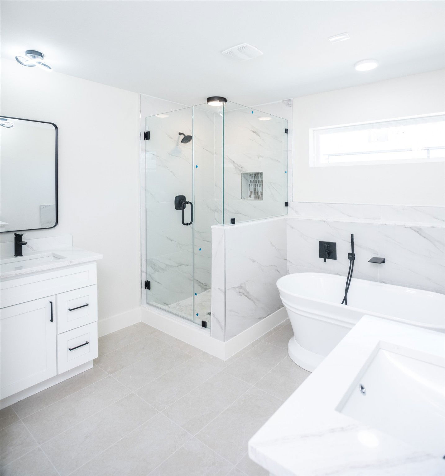
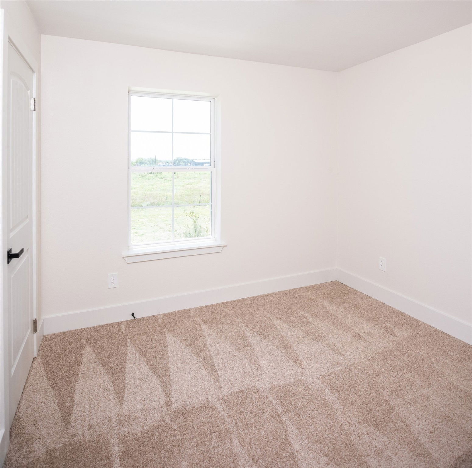
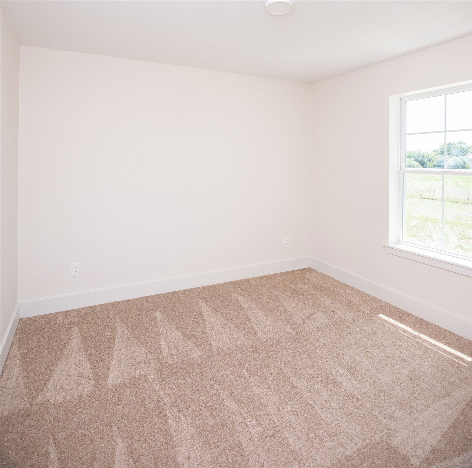
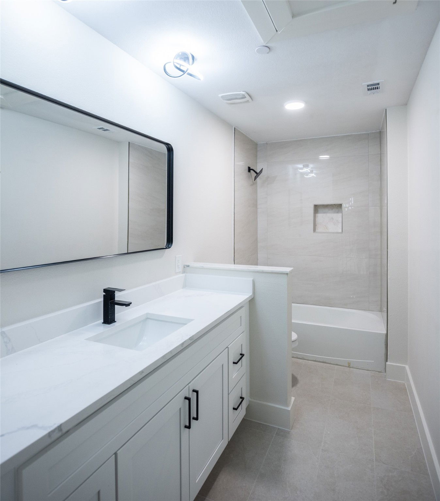
/u.realgeeks.media/forneytxhomes/header.png)