3619 Harvard Ave, Highland Park, TX 75205
- $6,612,425
- 5
- BD
- 5
- BA
- 7,887
- SqFt
- List Price
- $6,612,425
- MLS#
- 20969988
- Status
- ACTIVE
- Type
- Single Family Residential
- Subtype
- Residential
- Style
- Detached
- Year Built
- 2008
- Bedrooms
- 5
- Full Baths
- 4
- Half Baths
- 1
- Acres
- 0.34
- Living Area
- 7,887
- County
- Dallas
- City
- Highland Park
- Subdivision
- Highland Park 04 Instl
- Number of Stories
- 2
- Architecture Style
- Detached
Property Description
Tucked away on a corner lot with picturesque views of Dyckman Park, this custom-built home by renowned builder George Lewis is a masterpiece of exceptional quality and design. The moment you enter through the elegant barreled ceiling entryway, you're greeted with an inviting warmth that pervades every meticulously crafted detail, from the finely plastered walls on the main level to the luxurious finishes throughout. The captivating library features vaulted ceilings and a cozy fireplace surrounded by the gardens. The open floorplan unites the family room, kitchen, and dining area seamlessly connecting you to the outdoors. The kitchen features a Viking Range, Subzero refrigerator and freezer, ice maker, beverage refrigerator, and wine enthusiasts will appreciate the convenient walk-in wine cellar, perfect for entertaining.The main level also hosts a primary retreat where comfort meets elegance, complete with a sitting room, its own fireplace, and an expansive walk-in closet enhanced by an additional cedar closet. An elevator provides easy access to the second level, which offers another primary suite with a kitchenette, a generous guest suite, two additional bedrooms sharing a bathroom, a spacious living room, and a dedicated wellness area equipped with a workout room, dry sauna, and steam shower. Outdoor living is equally impressive with beautiful gardens, turfed yard, an imported fountain, and a delightful loggia featuring a fireplace and phantom screens for year-round enjoyment. This home is truly a sanctuary of luxury and comfort equipped with a generator.
Additional Information
- Agent Name
- Mckamy Looney
- Unexempt Taxes
- $127,654
- Other Equipment
- Generator
- Amenities
- Fireplace
- Lot Size
- 14,766
- Acres
- 0.34
- Lot Description
- Corner Lot, Many Trees, Sprinkler System-Yard
- Interior Features
- Cedar Closets, Chandelier, Bar-Dry, Decorative Designer Lighting Fixtures, Double Vanity, Eat-in Kitchen, Elevator, Granite Counters, High Speed Internet, In-Law Arrangement, Kitchen Island, Multiple Primary Suites, Open Floorplan, Paneling Wainscoting, Vaulted/Cathedral Ceilings, Natural Woodwork, Walk-In Closet(s), Wired Audio
- Flooring
- Carpet, Hardwood, Tile
- Foundation
- Pillar/Post/Pier
- Roof
- Slate
- Stories
- 2
- Pool Features
- None
- Pool Features
- None
- Fireplaces
- 4
- Fireplace Type
- Den, Family Room, Gas Starter, Master Bedroom, Outside, Wood Burning
- Exterior
- Balcony, Courtyard, Garden
- Garage Spaces
- 3
- Parking Garage
- Alley Access, Epoxy Flooring, Electric Gate, Garage, Garage Door Opener, Off Street
- School District
- Highland Park Isd
- Elementary School
- Armstrong
- Middle School
- Highland Park
- High School
- Highland Park
- Possession
- Negotiable
- Possession
- Negotiable
- Community Features
- Sidewalks
Mortgage Calculator
Listing courtesy of Mckamy Looney from Compass RE Texas, LLC.. Contact: 214-354-6903
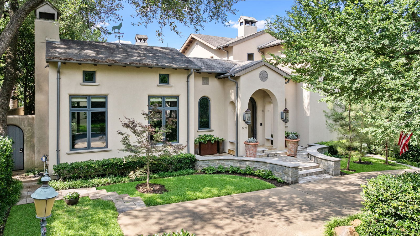
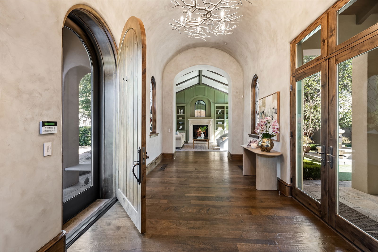
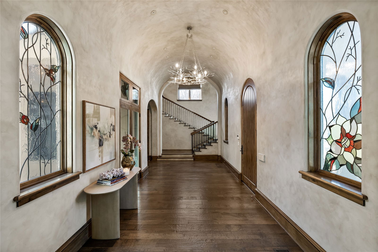
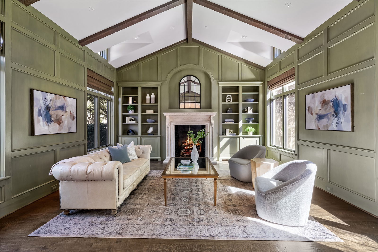
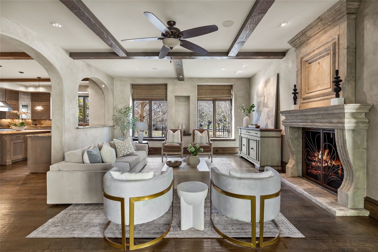
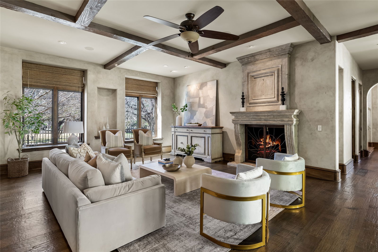
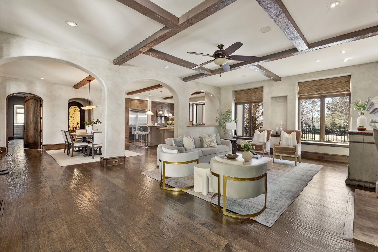
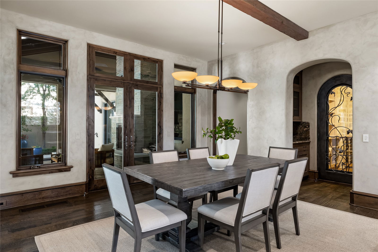
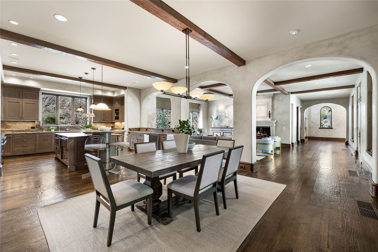
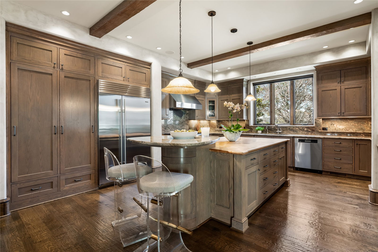
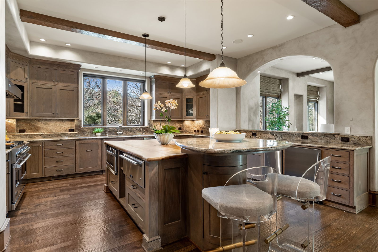
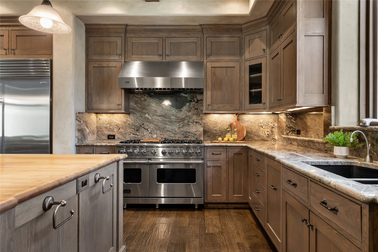
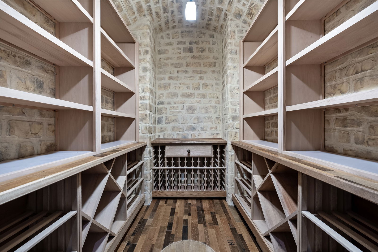
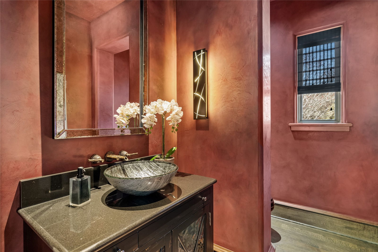
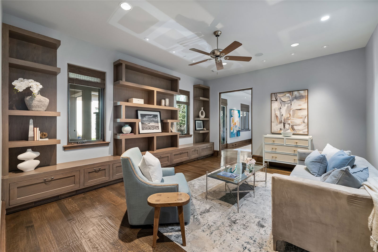
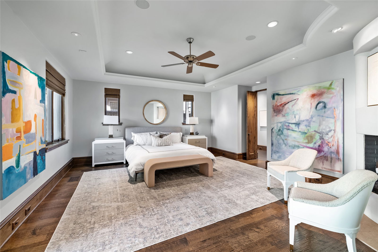
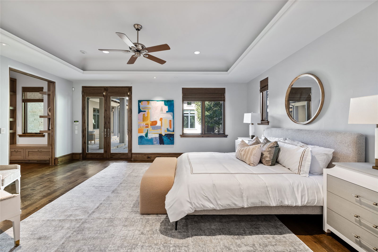
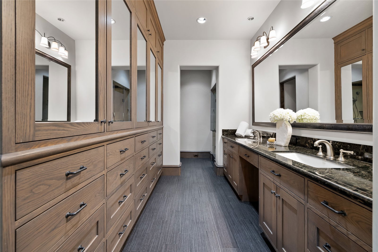
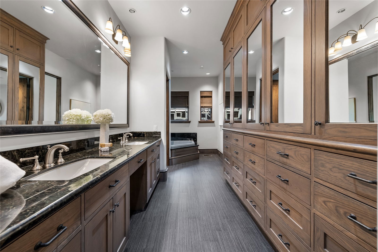
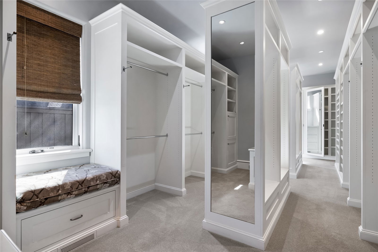
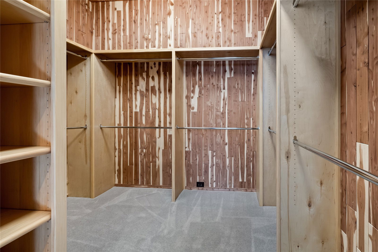
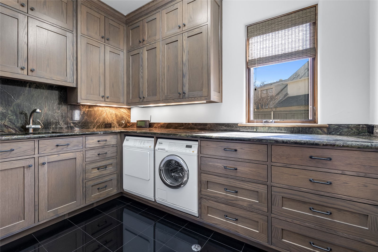
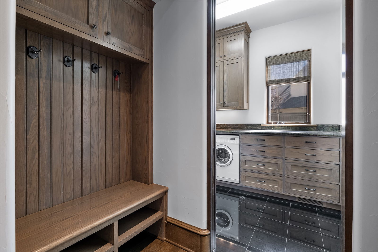
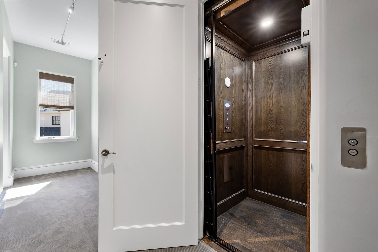
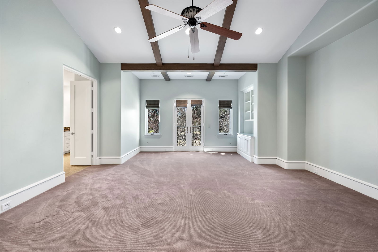
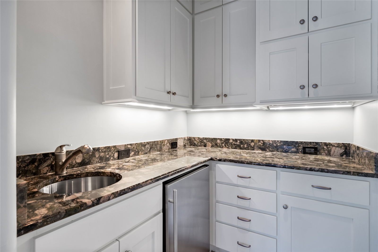
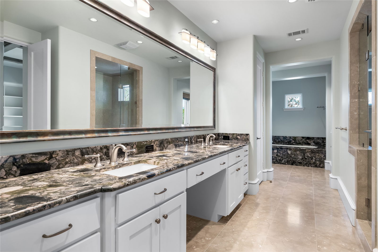
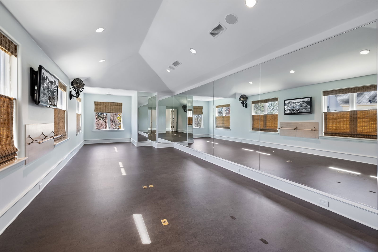
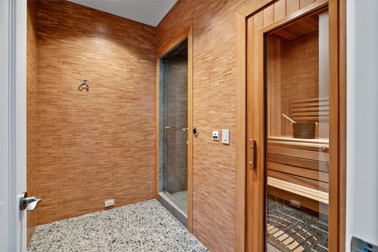
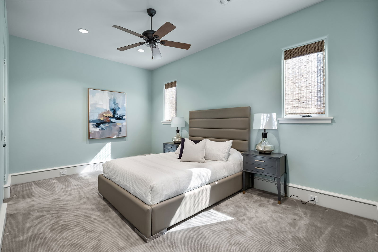
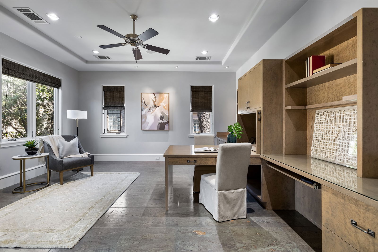
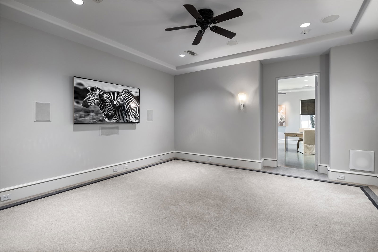
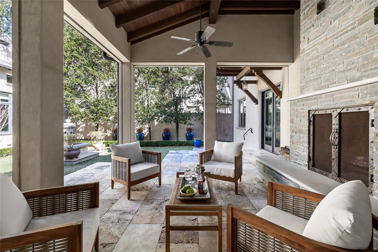
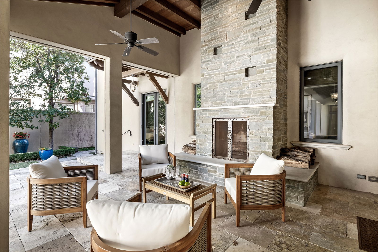
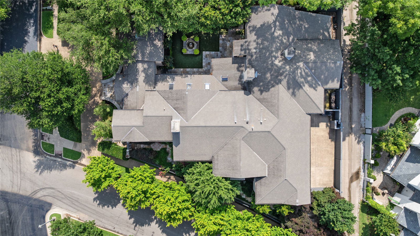
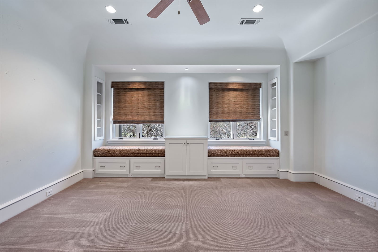
/u.realgeeks.media/forneytxhomes/header.png)