3314 Pueblo St, Dallas, TX 75212
- $370,000
- 4
- BD
- 3
- BA
- 1,648
- SqFt
- List Price
- $370,000
- MLS#
- 21044320
- Status
- ACTIVE
- Type
- Single Family Residential
- Subtype
- Residential
- Style
- Detached
- Year Built
- 2016
- Bedrooms
- 4
- Full Baths
- 2
- Half Baths
- 1
- Acres
- 0.17
- Living Area
- 1,648
- County
- Dallas
- City
- Dallas
- Subdivision
- Westmoreland Park
- Number of Stories
- 2
- Architecture Style
- Detached
Property Description
Welcome home! This charming property has been freshly renovated and is ready for its new owner. The bright and airy front living room flows comfortably into a beautiful dining area and well appointed kitchen, nestled into the sunlit space. The primary bedroom has wonderful natural light with room for a sitting area, and includes an impressive walk in closet. One of the three bedrooms would make for a dreamy office, any working from home professional will love. The home is complete with concrete flooring, carpet, fresh paint, modern fixtures, and SS appliances. The scenic Trinity Levee Trail, popular for joggers and bikers, is just a few blocks away. This revitalized community is located minutes from downtown Dallas, Trinity Groves, Love Field Airport, and the Medical District. Enjoy trendy dining, shopping, and breathtaking views of the Dallas Skyline here in your own neighborhood.
Additional Information
- Agent Name
- Ryan Cauley
- Unexempt Taxes
- $8,407
- Lot Size
- 7,230
- Acres
- 0.17
- Interior Features
- Decorative Designer Lighting Fixtures, Double Vanity, Eat-In Kitchen, High Speed Internet, Cable TV, Wired Audio
- Flooring
- Carpet, Concrete, Tile
- Roof
- Asphalt
- Stories
- 2
- Pool Features
- None
- Pool Features
- None
- Garage Spaces
- 2
- Parking Garage
- Garage - Single Door, Garage Faces Front, Garage, Garage Door Opener
- School District
- Dallas Isd
- Elementary School
- Earhart
- Middle School
- Edison
- High School
- Pinkston
- Possession
- CloseOfEscrow
- Possession
- CloseOfEscrow
- Community Features
- Curbs
Mortgage Calculator
Listing courtesy of Ryan Cauley from Oak & Stone Realty Advisors. Contact:
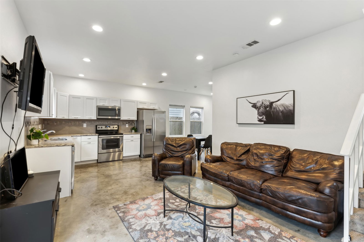
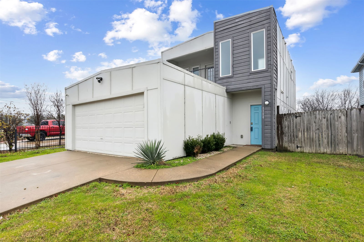
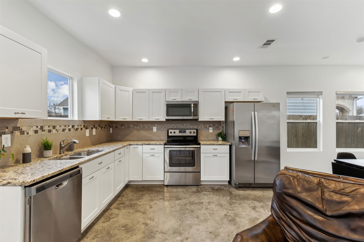
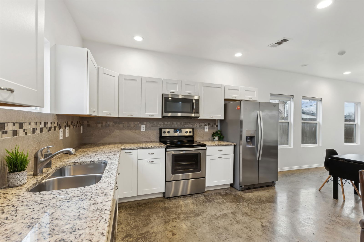
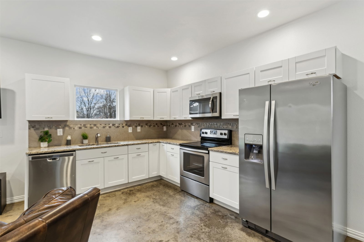
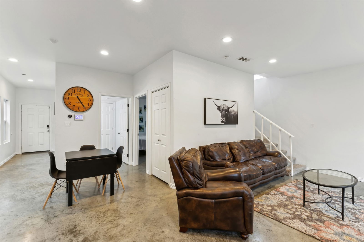
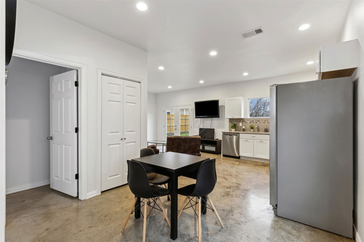
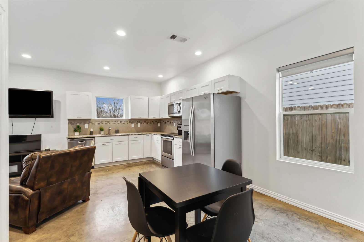
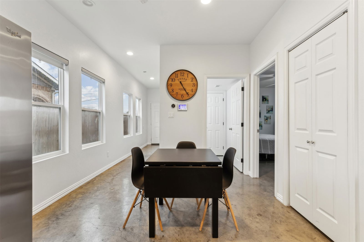
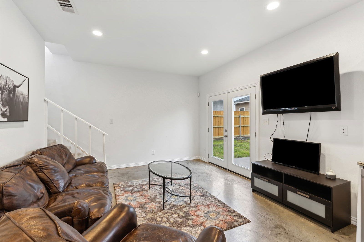
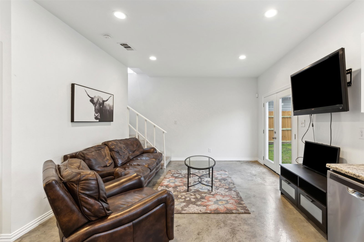
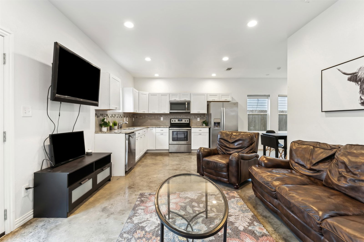
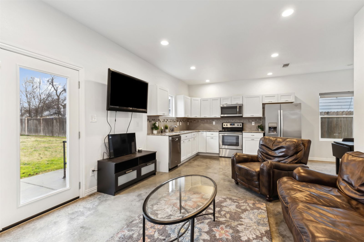
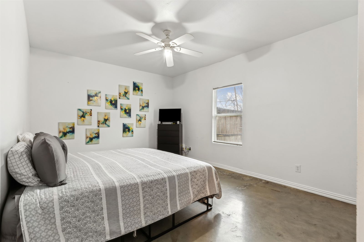
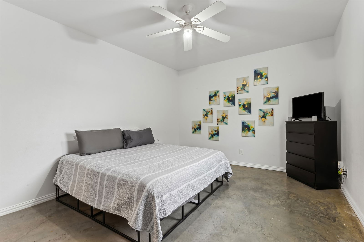
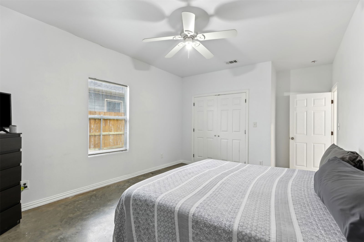
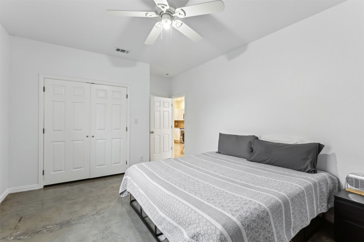
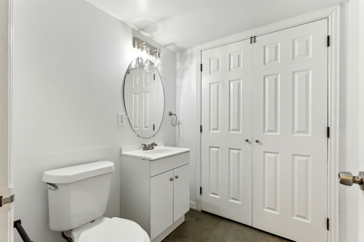
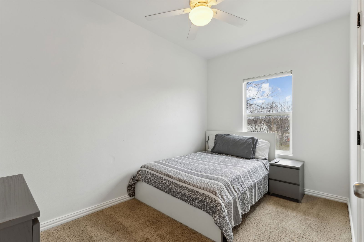
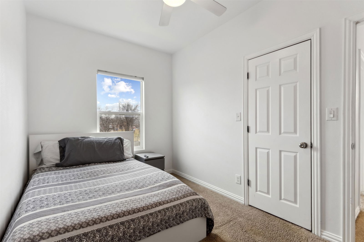
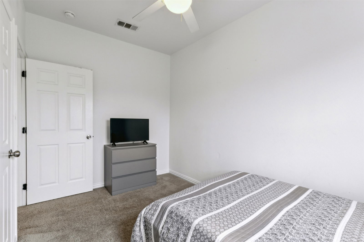
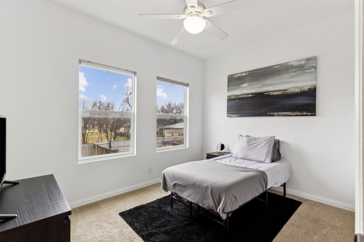
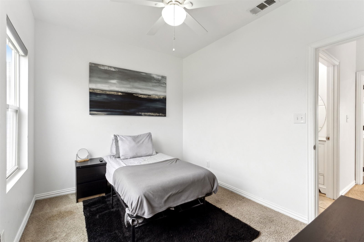
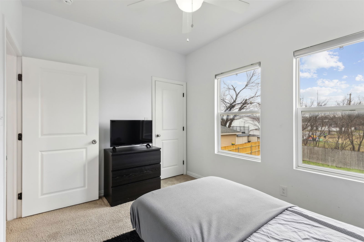
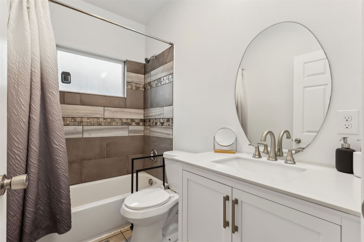
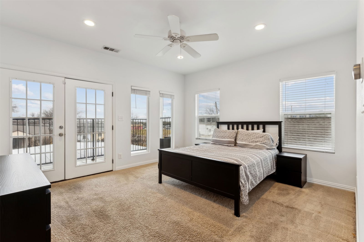
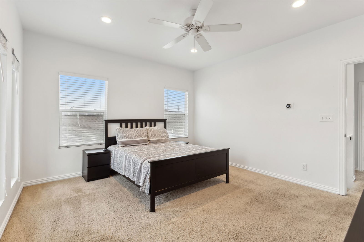
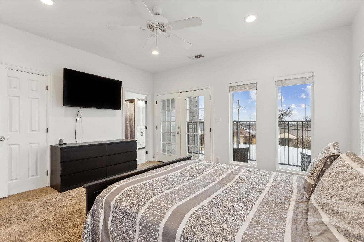
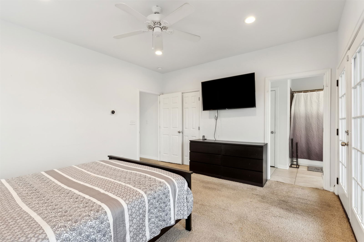
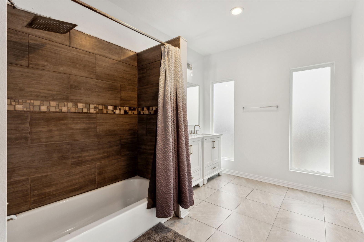
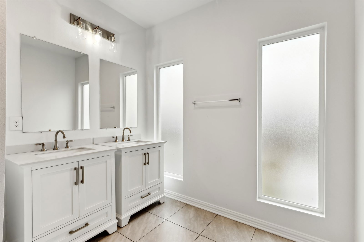
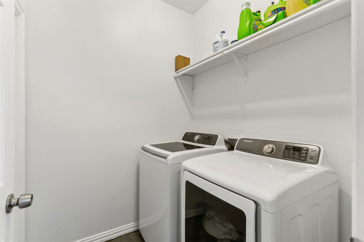
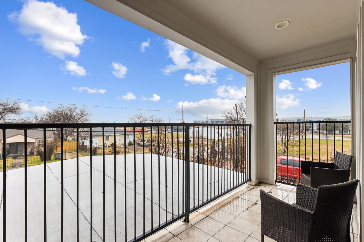
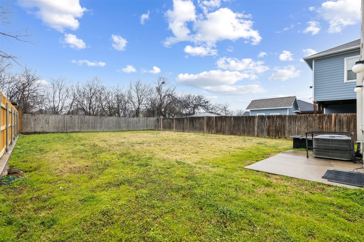
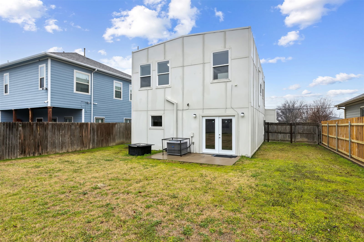
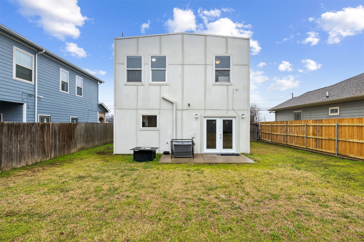
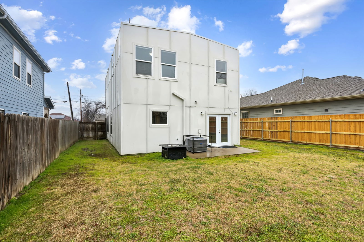
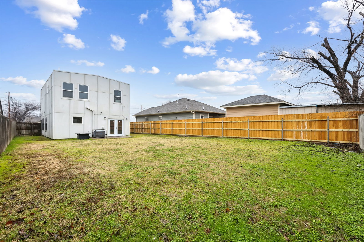
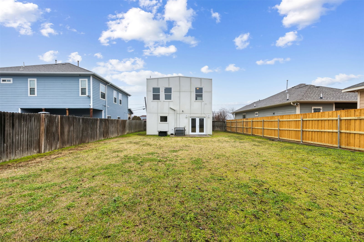
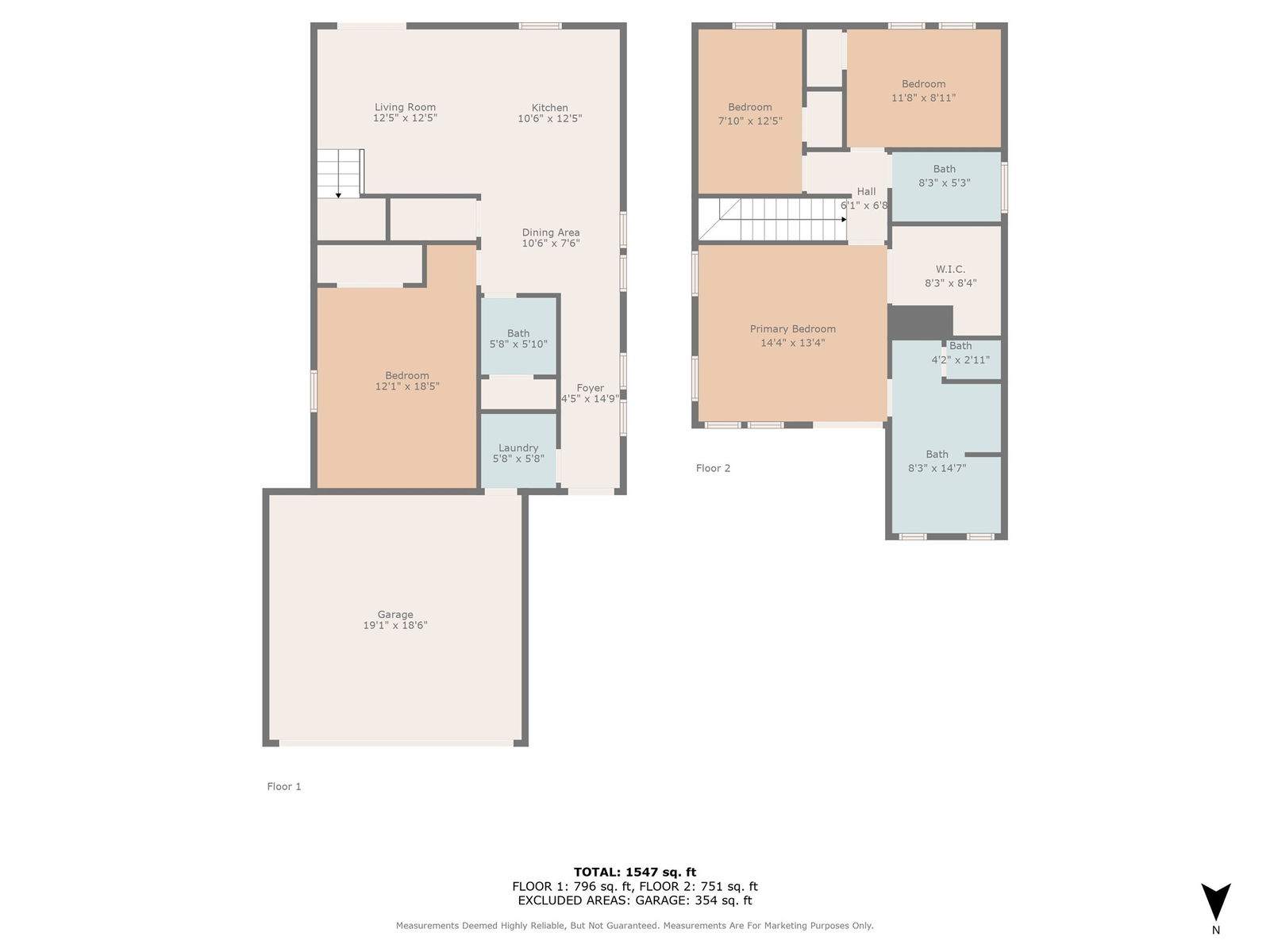
/u.realgeeks.media/forneytxhomes/header.png)