9203 Lindaro Ln, Dallas, TX 75228
- $374,900
- 5
- BD
- 2
- BA
- 2,202
- SqFt
- List Price
- $374,900
- Price Change
- ▼ $4,100 1757555214
- MLS#
- 21028800
- Status
- ACTIVE
- Type
- Single Family Residential
- Subtype
- Residential
- Style
- Detached
- Year Built
- 1957
- Bedrooms
- 5
- Full Baths
- 2
- Acres
- 0.17
- Living Area
- 2,202
- County
- Dallas
- City
- Dallas
- Subdivision
- Casa Linda Park 02
- Number of Stories
- 2
- Architecture Style
- Detached
Property Description
Offered for sale by its original owners, this beautifully preserved Mid-Century gem combines timeless design with thoughtful updates. Featuring original hardwood floors in the downstairs bedrooms, a recently installed roof, a modern sprinkler system, and an upgraded AC unit, this home is truly move-in ready. Enjoy multiple living spaces with a formal living & dining area, a welcoming eat-in kitchen, and a cozy family room perfect for gatherings. A convenient office nook offers a dedicated workspace. With both a carport and attached garage, parking and storage are effortless. The fully fenced yard provides security and privacy, ideal for outdoor enjoyment. Located in a desirable neighborhood, this cherished home offers ample space, modern comforts, and classic charm. Don’t miss this rare opportunityschedule your private tour today!
Additional Information
- Agent Name
- Bryant Nieves
- Unexempt Taxes
- $7,614
- Lot Size
- 7,535
- Acres
- 0.17
- Interior Features
- Chandelier, Decorative Designer Lighting Fixtures, High Speed Internet, Paneling Wainscoting, Cable TV
- Flooring
- Carpet, Tile
- Foundation
- Pillar/Post/Pier
- Roof
- Composition, Shingle
- Stories
- 2
- Pool Features
- None
- Pool Features
- None
- Garage Spaces
- 2
- Carport Spaces
- 2
- Parking Garage
- Garage
- School District
- Dallas Isd
- Elementary School
- Truett
- Middle School
- H.W. Lang
- High School
- Skyline
- Possession
- CloseOfEscrow
- Possession
- CloseOfEscrow
Mortgage Calculator
Listing courtesy of Bryant Nieves from Elite Real Estate Texas. Contact:
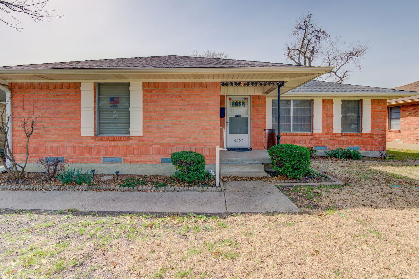
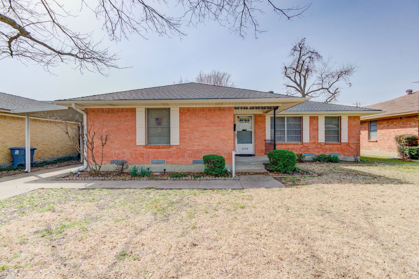
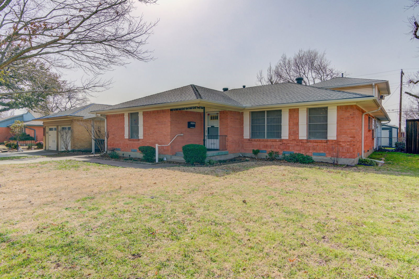
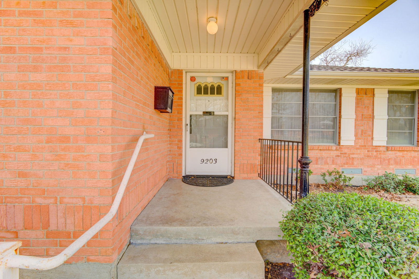
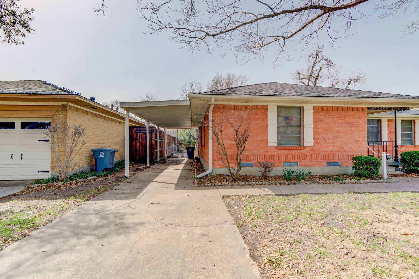
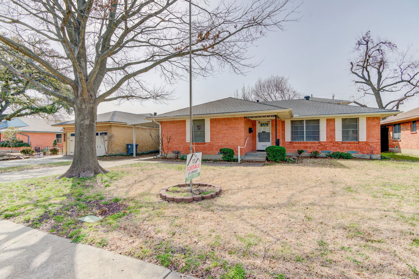
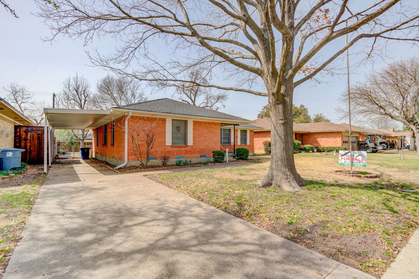
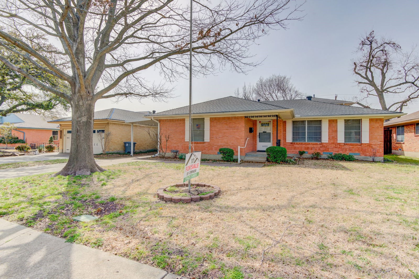
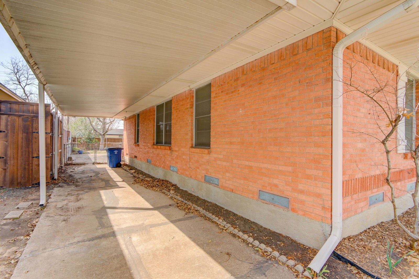
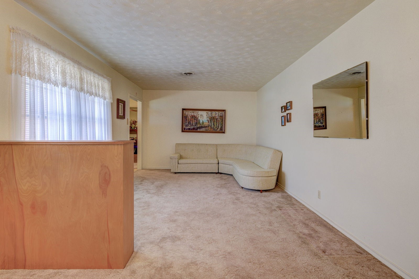
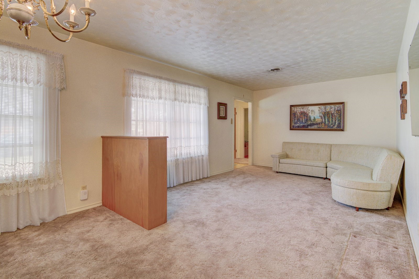
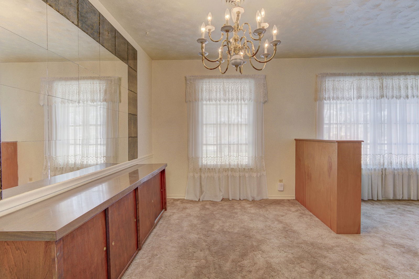
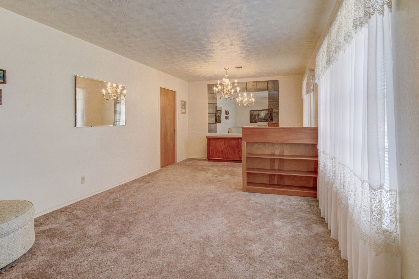
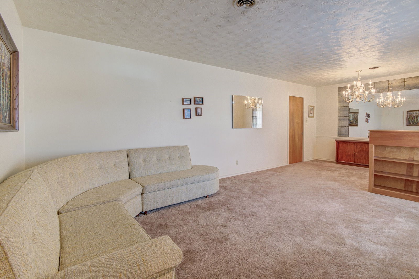
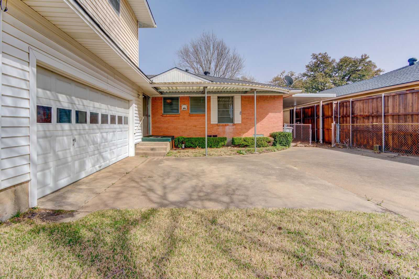
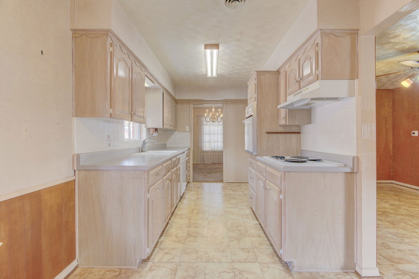
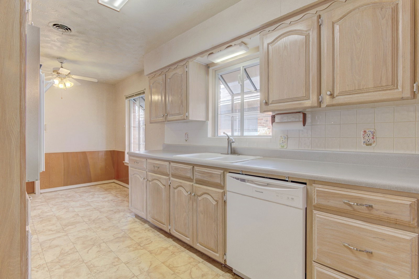
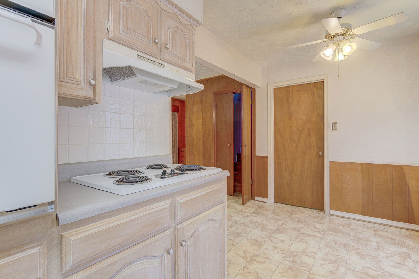
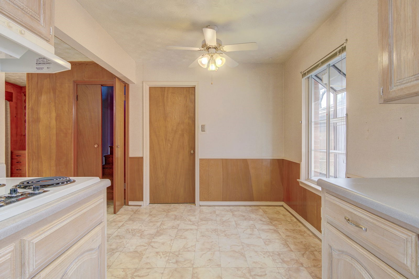
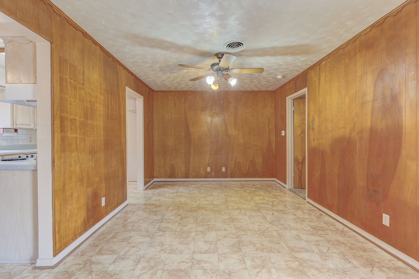
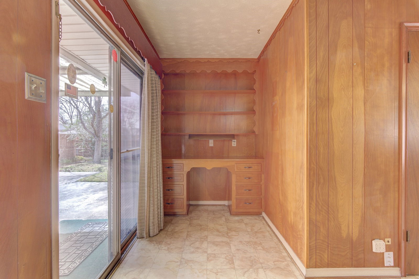
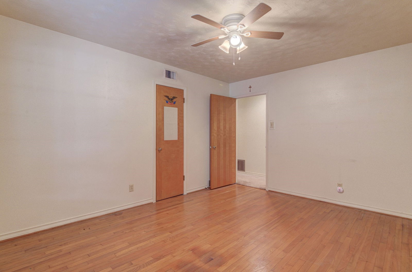
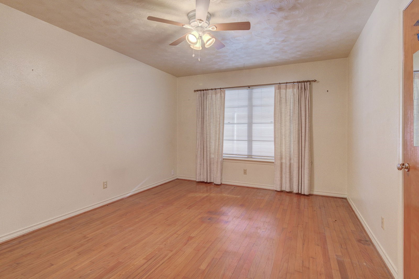
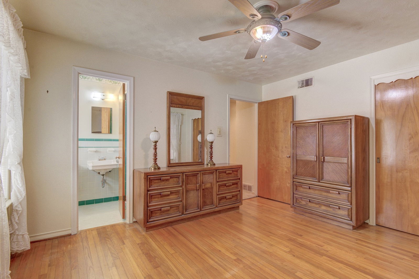
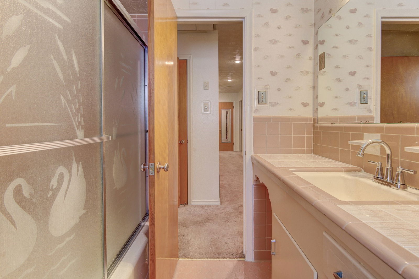
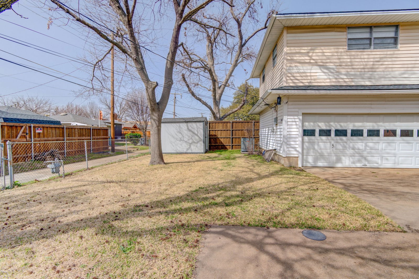
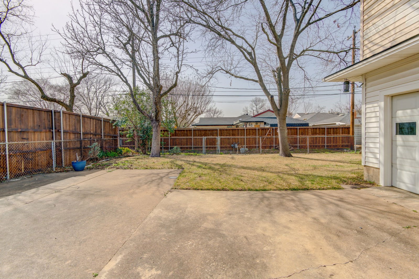
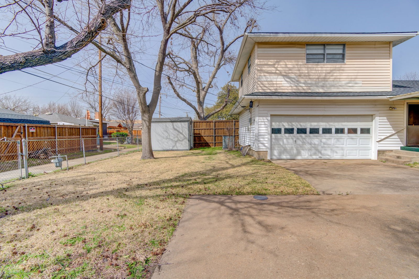
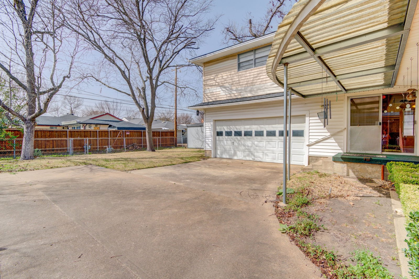
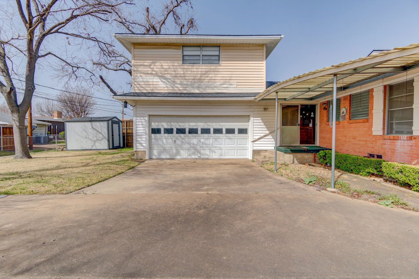
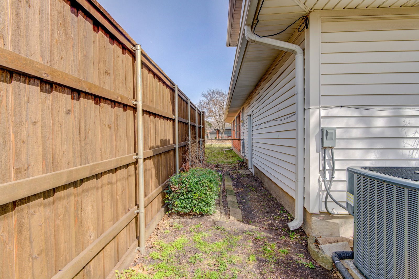
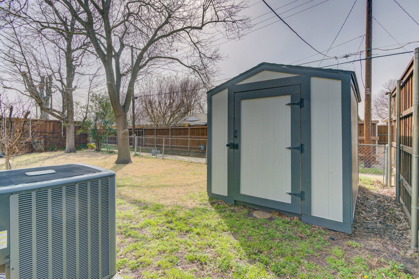
/u.realgeeks.media/forneytxhomes/header.png)