4713 Craymore Rd, Dallas, TX 75228
- $380,000
- 3
- BD
- 3
- BA
- 1,633
- SqFt
- List Price
- $380,000
- Price Change
- ▼ $29,995 1748071075
- MLS#
- 20765910
- Status
- ACTIVE
- Type
- Single Family Residential
- Subtype
- Residential
- Style
- Detached
- Year Built
- 2024
- Bedrooms
- 3
- Full Baths
- 2
- Half Baths
- 1
- Acres
- 0.03
- Living Area
- 1,633
- County
- Dallas
- City
- Dallas
- Subdivision
- Tenison Vlg Buckner Ter
- Number of Stories
- 2
- Architecture Style
- Detached
Property Description
Barely lived in home! LOCATION- 7 miles from downtown Dallas. The new Tenison Village community offers a pool (being built), walking trails, green spaces, & gated community access. This 2-story home is located on a quite secluded street and features 3 bedrooms and 2.1 bathrooms. Beautiful glass door invites you inside where luxury vinyl plank flooring flows throughout the entertaining space. A wall of windows allows a seamless flow of natural light in the expansive living room. Entertain family & friends in this open floor plan, a premium kitchen designed with an eat-in bar top island, Energy Star Whirlpool SS appliances, dishwasher, LED lighting, a built-in microwave and oven, ceramic tile backsplash, shaker cabinets, pendant lighting, quartz countertops, & a storage pantry! The owner's suite has an attached bathroom with dual vanities, a walk-in shower & walk-in closet. 2 additional bedrooms, full bathroom, laundry area & a flexible space completes the 2nd floor. Buyer to verify room dimensions, taxes & schools. Warranties convey. This fabulous location offers easy access to US-75, US-45, I-30, I-35E, US-80, trendy restaurants, boutique shopping, museums, and entertainment. Pool is only months away from completion.
Additional Information
- Agent Name
- Margaret Gorrie
- Unexempt Taxes
- $1,721
- HOA Fees
- $1,400
- HOA Freq
- Annually
- Lot Size
- 1,481
- Acres
- 0.03
- Lot Description
- Irregular Lot
- Interior Features
- Decorative Designer Lighting Fixtures, Eat-In Kitchen, Granite Counters, High Speed Internet, Kitchen Island, Open Floor Plan, Pantry, Smart Home, Cable TV, Wired for Data, Walk-In Closet(s)
- Flooring
- Carpet, Tile, Vinyl
- Foundation
- Slab
- Roof
- Composition
- Stories
- 2
- Pool Features
- None
- Pool Features
- None
- Exterior
- Lighting, Rain Gutters
- Garage Spaces
- 2
- Parking Garage
- Garage - Single Door
- School District
- Dallas Isd
- Elementary School
- Rowe
- Middle School
- H.W. Lang
- High School
- Skyline
- Possession
- CloseOfEscrow
- Possession
- CloseOfEscrow
- Community Features
- Community Mailbox, Curbs, Gated, Sidewalks
Mortgage Calculator
Listing courtesy of Margaret Gorrie from Walzel Properties, LLC. Contact: 832-674-4960
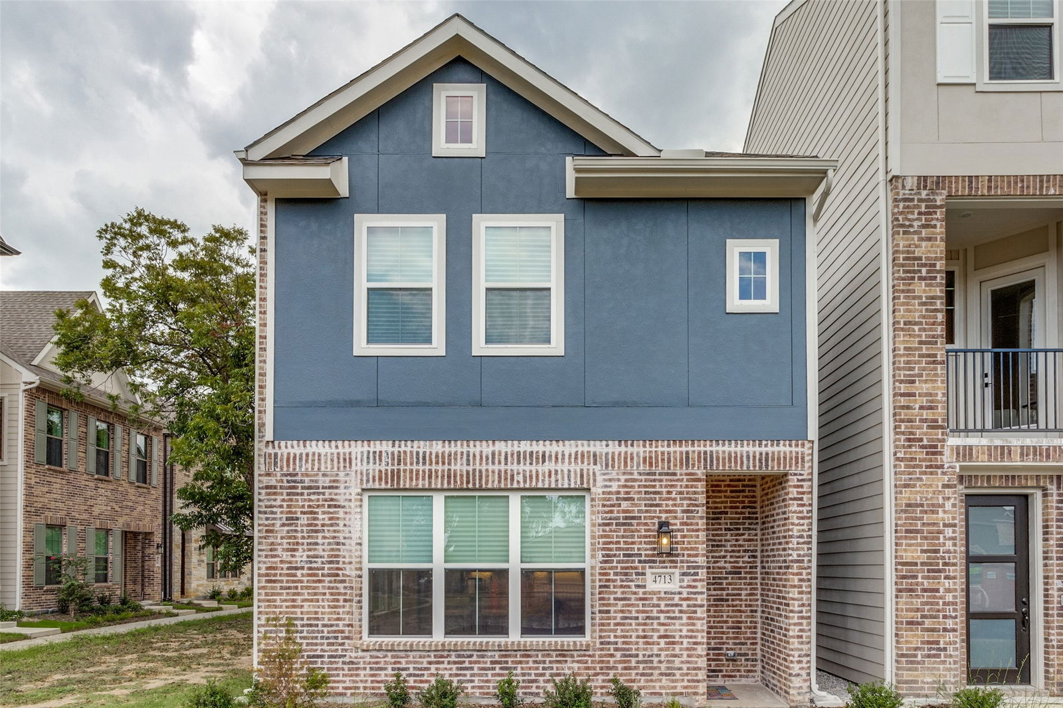
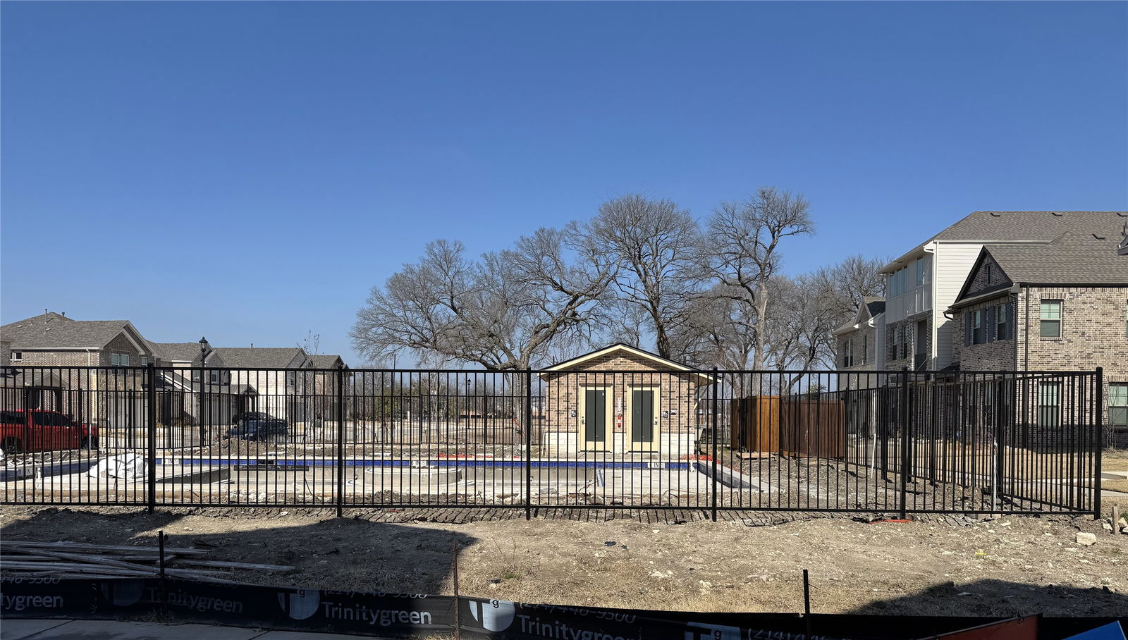
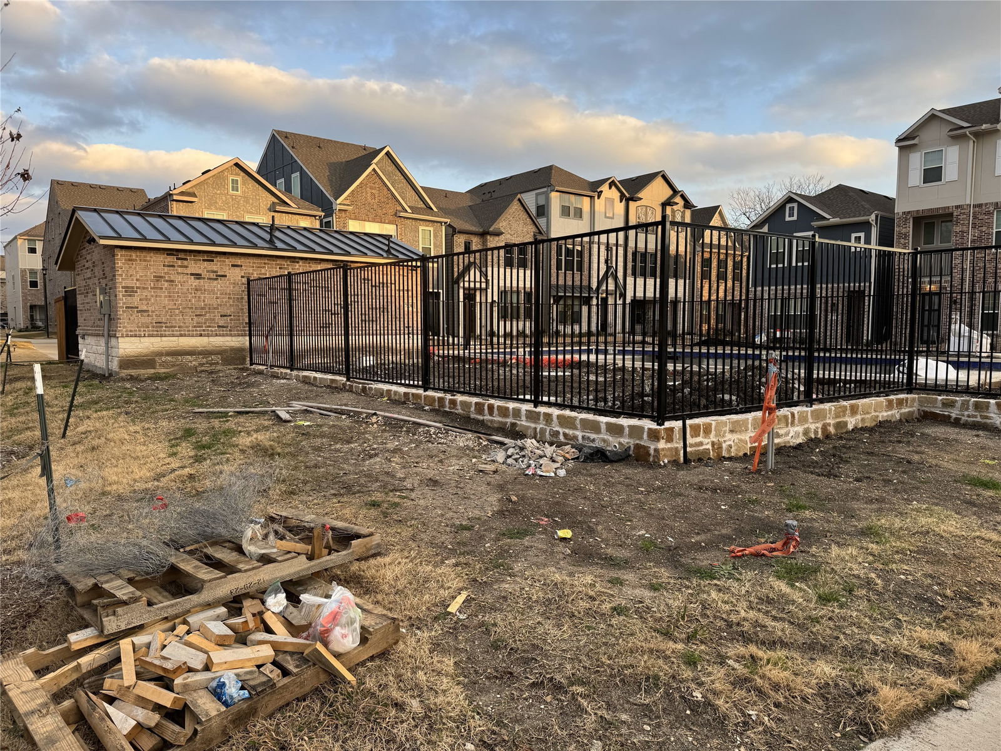
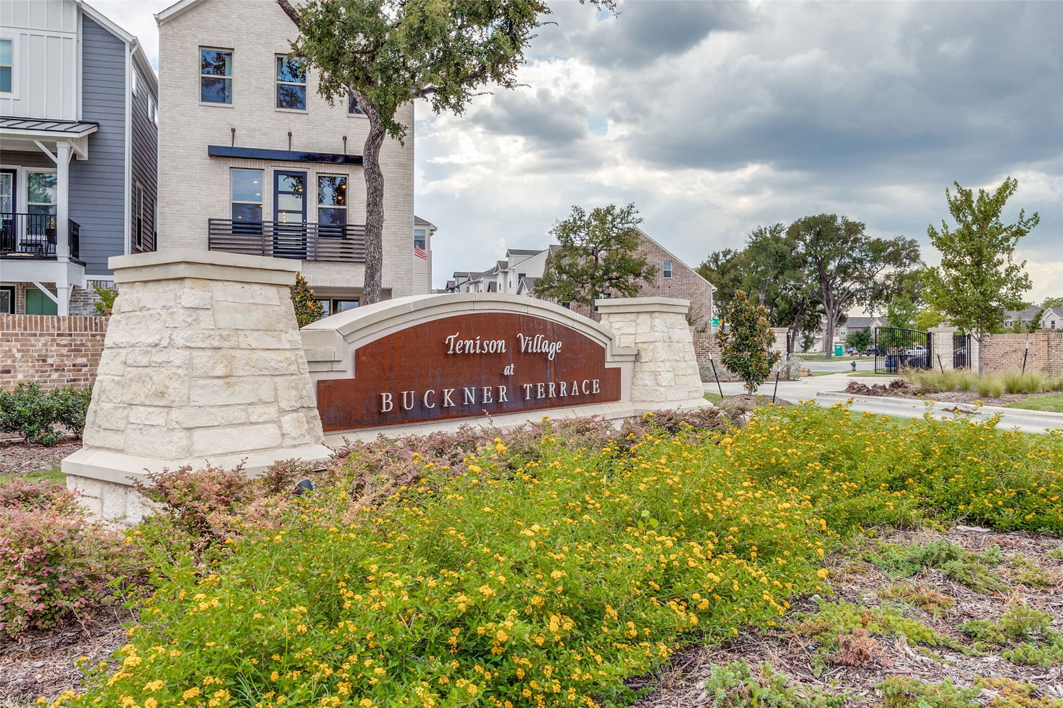
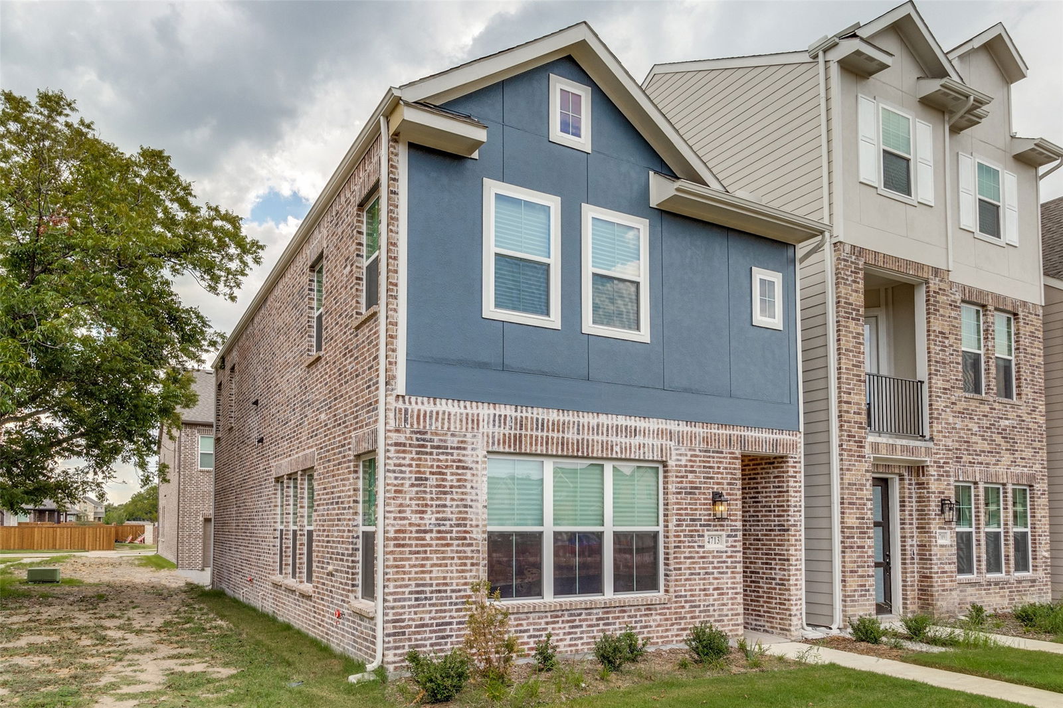
/u.realgeeks.media/forneytxhomes/header.png)