502 Alameda Ave, Duncanville, TX 75137
- $380,000
- 3
- BD
- 4
- BA
- 2,324
- SqFt
- List Price
- $380,000
- MLS#
- 21027535
- Status
- ACTIVE
- Type
- Single Family Residential
- Subtype
- Residential
- Style
- Detached
- Year Built
- 1985
- Bedrooms
- 3
- Full Baths
- 3
- Half Baths
- 1
- Acres
- 0.46
- Living Area
- 2,324
- County
- Dallas
- City
- Duncanville
- Subdivision
- Sante Fe Village Sec 01
- Number of Stories
- 2
- Architecture Style
- Detached
Property Description
This two-story residence, built in 1985, offers approximately 2,334 sf of spacious living on a generous 0.46-acre lot. 3 bedrooms, including two primary suites. 3 full bathrooms & 1 half bath for added convenience. Striking vaulted ceilings greet you in the foyer and living areas, enhancing the open & airy ambiance. A cozy fireplace anchors the living room—perfect for chilly Texas evenings. Thoughtful, open-concept layout seamlessly connects the living, dining, & kitchen areas equipped with sleek, modern white cabinetry & granite-style countertops, mirrored in the bathrooms for a cohesive design. Two Primary Suites. The main suite is expansive, featuring a spa-like en-suite bathroom & a sizable walk-in closet. Upstairs, another spacious bedroom boasts its own en-suite bathroom & walk-in closet—ideal for guests or multi-generational living. Positioned on a large, irregular, and level lot with trees, the property offers excellent potential for gardening, entertainment. The fully fenced & landscaped backyard ensures privacy & low maintenance. Attached 2-car garage, accessible directly via the driveway. This home beautifully balances thoughtful design & functional layout. With elegant finishes—such as vaulted ceilings, granite-style countertops, and luxury vinyl plank flooring—it delivers both style and comfort. The dual primary suites add flexibility and privacy, while the expansive lot provides a canvas for personalization. It’s a compelling choice whether you're looking for a family retreat, a home for multi-generational living, or simply spacious comfort in Duncanville.
Additional Information
- Agent Name
- Everett Wright
- Amenities
- Fireplace
- Lot Size
- 19,994
- Acres
- 0.46
- Interior Features
- Eat-In Kitchen, Granite Counters, Multiple Primary Suites, Open Floor Plan, Vaulted/Cathedral Ceilings, Walk-In Closet(s)
- Stories
- 2
- Pool Features
- None
- Pool Features
- None
- Fireplaces
- 1
- Fireplace Type
- Decorative
- Garage Spaces
- 2
- Parking Garage
- Driveway, Garage Faces Front, Garage
- School District
- Duncanville Isd
- Elementary School
- Hastings
- Middle School
- Byrd
- High School
- Duncanville
- Possession
- ClosePlus30To60Days
- Possession
- ClosePlus30To60Days
Mortgage Calculator
Listing courtesy of Everett Wright from United Real Estate. Contact: 951-965-9972
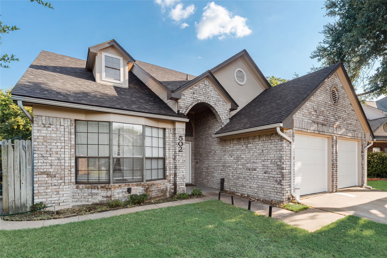
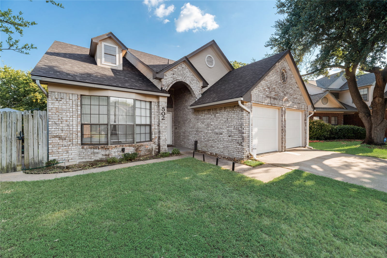
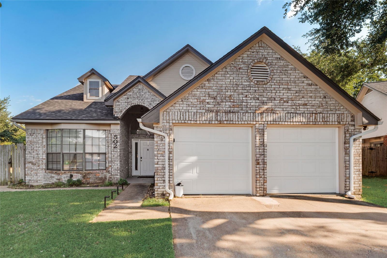
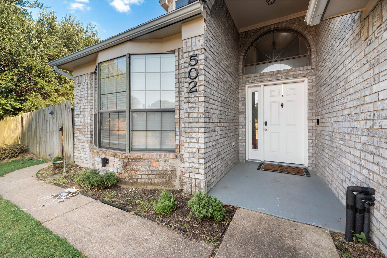
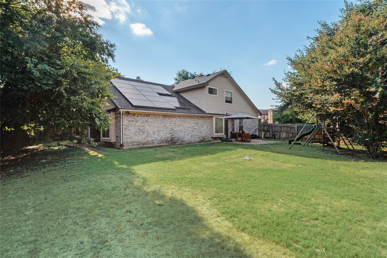
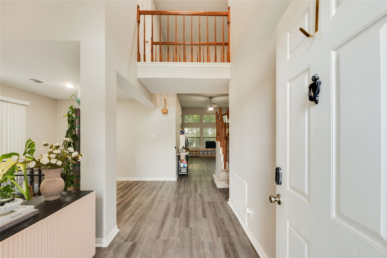
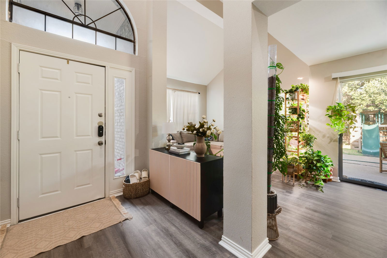
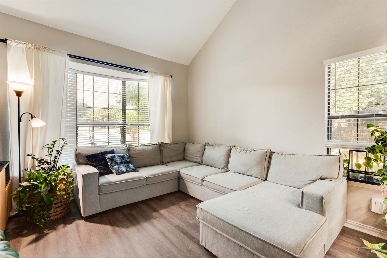
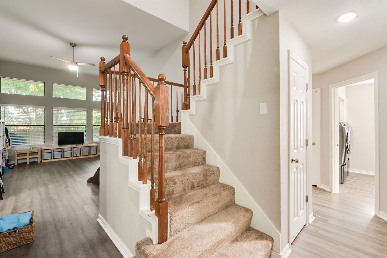
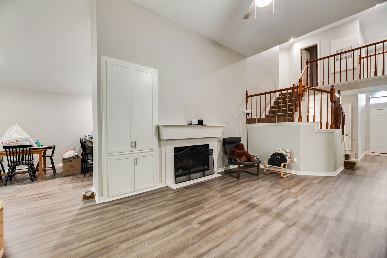
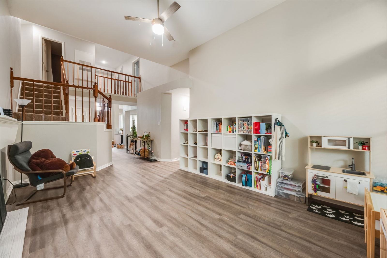
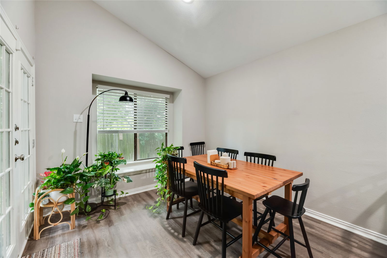
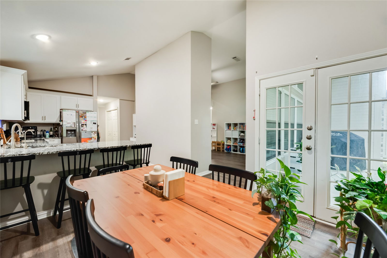
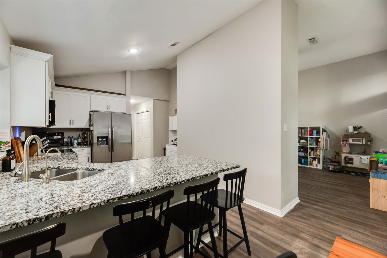
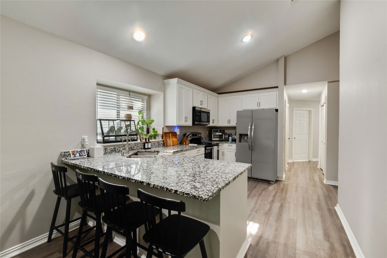
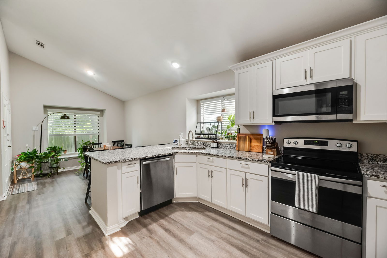
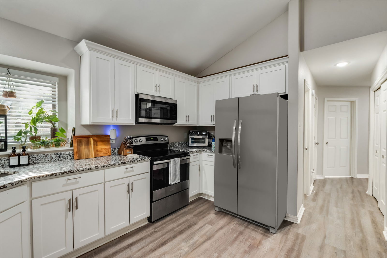
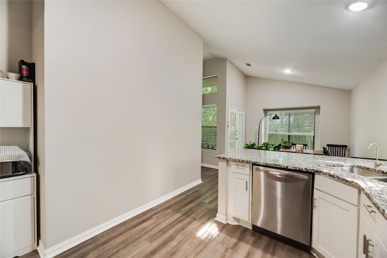
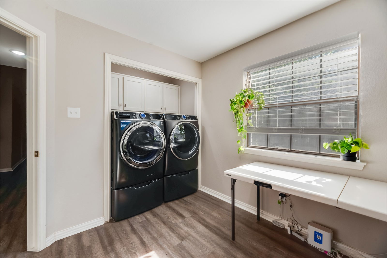
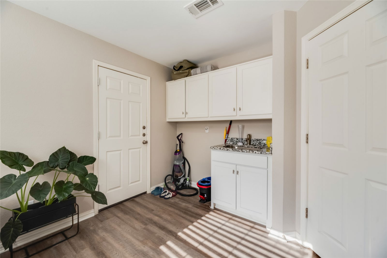
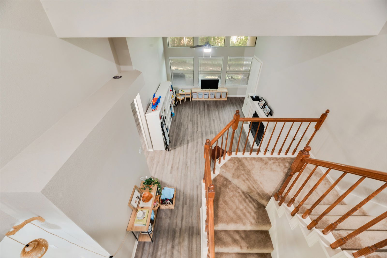
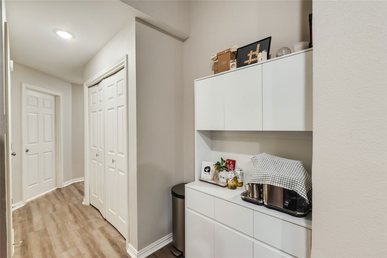
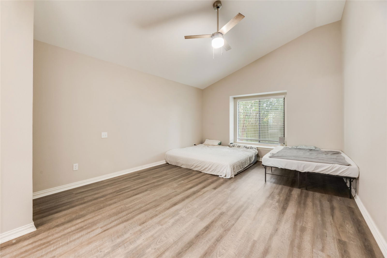
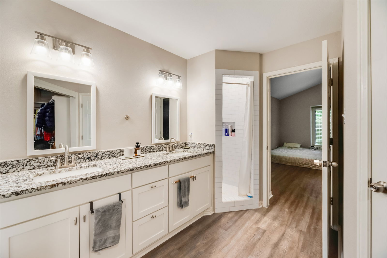
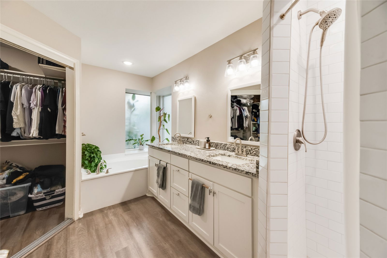
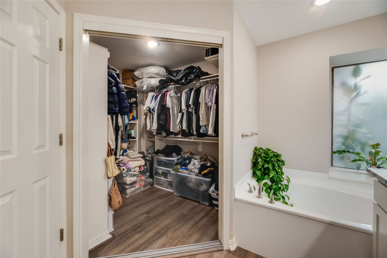
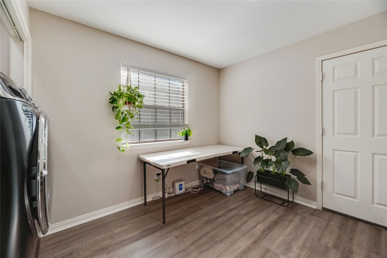
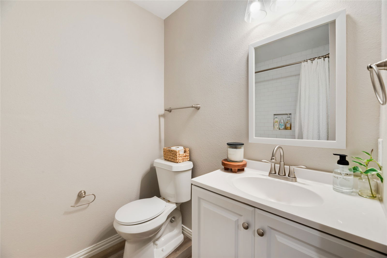
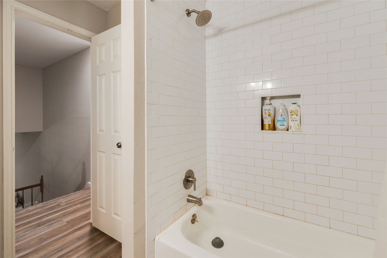
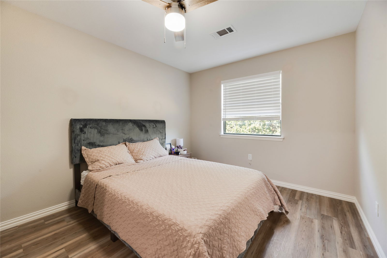
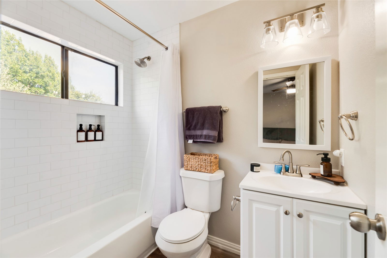
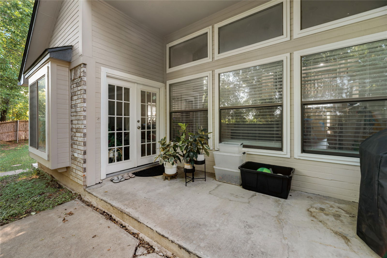
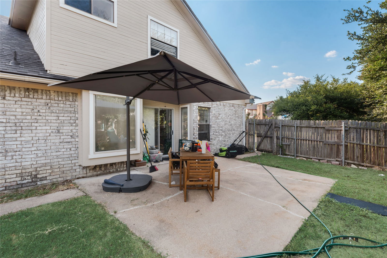
/u.realgeeks.media/forneytxhomes/header.png)