4206 Woodfin Dr, Dallas, TX 75220
- $6,895,000
- 5
- BD
- 8
- BA
- 9,981
- SqFt
- List Price
- $6,895,000
- Price Change
- ▼ $55,000 1754588645
- MLS#
- 20838081
- Status
- ACTIVE
- Type
- Single Family Residential
- Subtype
- Residential
- Style
- Traditional, Detached
- Year Built
- 2023
- Construction Status
- New Construction - Complete
- Bedrooms
- 5
- Full Baths
- 6
- Half Baths
- 2
- Acres
- 0.76
- Living Area
- 9,981
- County
- Dallas
- City
- Dallas
- Subdivision
- Preston Hollow Estates
- Number of Stories
- 2
- Architecture Style
- Traditional, Detached
Property Description
Transitional French designed & built by LUX Custom Homes TX. This Modern Chateau is located in the prestigious Bowling Greenwood Estates sub-development, in the greater Preston Hollow Estates of North Dallas. Timeless beauty with functional elegance at its finest. Honed marble flooring, counters, mantle's & natural hardwoods combined with top shelf amenities, appliances, fixtures, and technology don't begin to describe the inner peace and wellness you feel when you step into this masterpiece.
Additional Information
- Agent Name
- Bill Davidson
- HOA Fees
- $100
- HOA Freq
- Annually
- Other Equipment
- Dehumidifier
- Amenities
- Fireplace, Pool
- Lot Size
- 33,000
- Acres
- 0.76
- Lot Description
- Back Yard, Corner Lot, Lawn, Landscaped, Many Trees, Sprinkler System-Yard
- Interior Features
- Bar-Wet, Chandelier, Bar-Dry, Decorative Designer Lighting Fixtures, Double Vanity, Eat-in Kitchen, Elevator, High Speed Internet, Kitchen Island, Multiple Primary Suites, Multiple Staircases, Open Floorplan, Other, Pantry, Paneling Wainscoting, Smart Home, Wired for Data, Natural Woodwork, Walk-In Closet(s), Wired Audio
- Flooring
- Hardwood, Slate/Marble, Stone
- Foundation
- Other, Slab
- Roof
- Other, Synthetic
- Stories
- 2
- Pool
- Yes
- Pool Features
- Gunite, Heated, In Ground, Outdoor Pool, Other, Pool, Pool/Spa Combo, Waterfall, Water Feature
- Pool Features
- Gunite, Heated, In Ground, Outdoor Pool, Other, Pool, Pool/Spa Combo, Waterfall, Water Feature
- Fireplaces
- 3
- Fireplace Type
- Double Sided, Family Room, Gas, Gas Log, Gas Starter, Living Room, Masonry, Outside, Raised Hearth, Ventless, Wood Burning
- Exterior
- Covered Courtyard, Courtyard, Gas Grill, Lighting, Outdoor Grill, Outdoor Kitchen, Outdoor Living Area, Private Entrance, Rain Gutters
- Garage Spaces
- 5
- Parking Garage
- Circular Driveway, Paved, Driveway, Epoxy Flooring, Electric Gate, Garage, Garage Door Opener, Oversized, Garage Faces Side, Secured
- School District
- Dallas Isd
- Elementary School
- Walnuthill
- High School
- Jefferson
- Possession
- ClosePlus30To60Days, CloseOfEscrow, Negotiable
- Possession
- ClosePlus30To60Days, CloseOfEscrow, Negotiable
- Community Features
- Curbs
Mortgage Calculator
Listing courtesy of Bill Davidson from First Commercial Realty LLC. Contact:
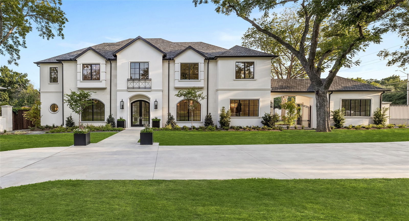
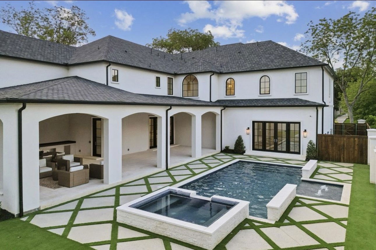
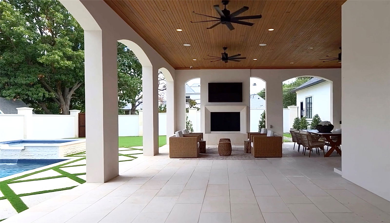
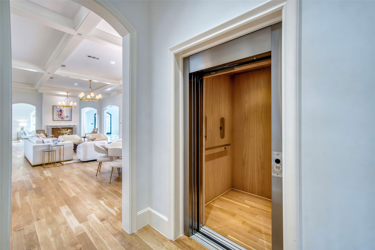
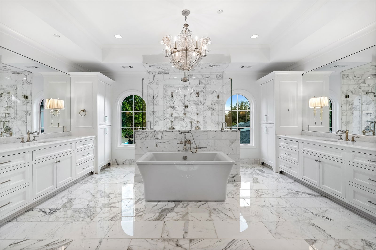
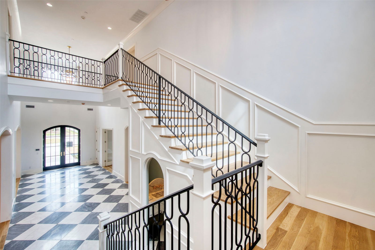
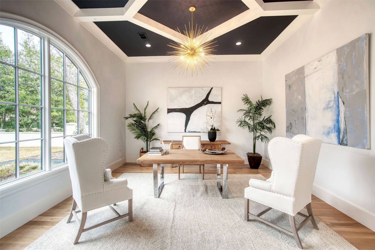
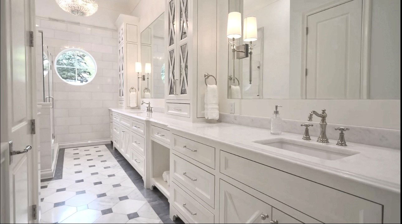
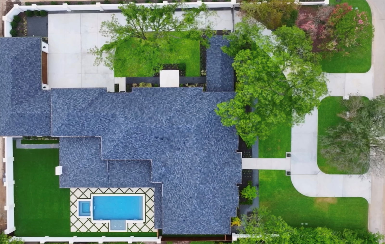
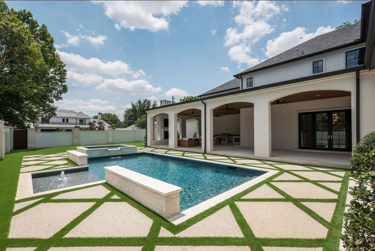
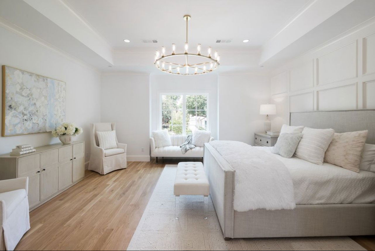
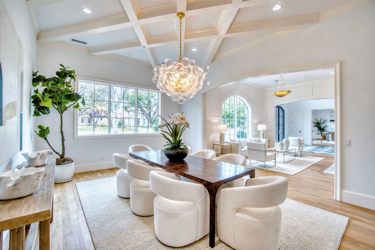
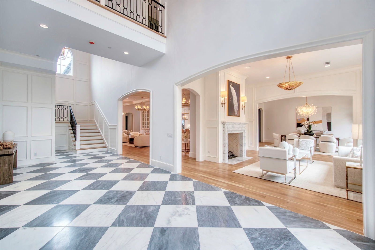
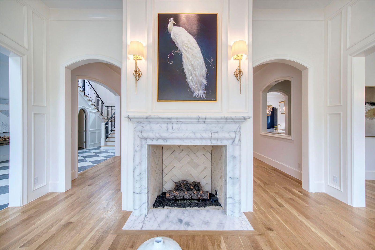
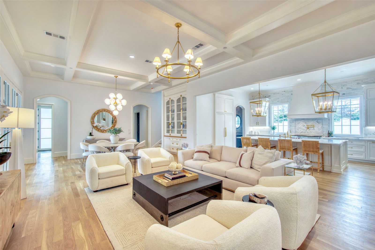
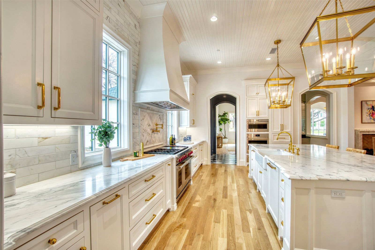
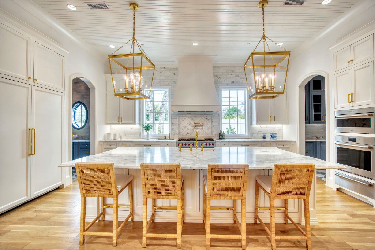
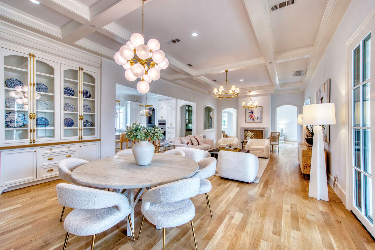
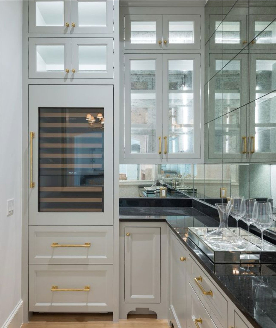
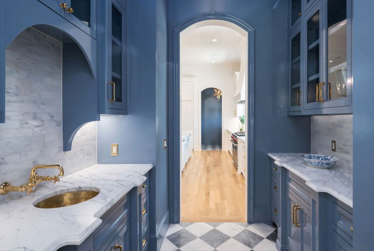
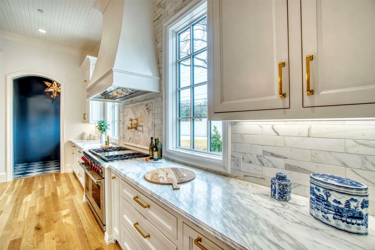
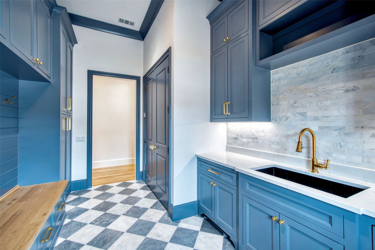
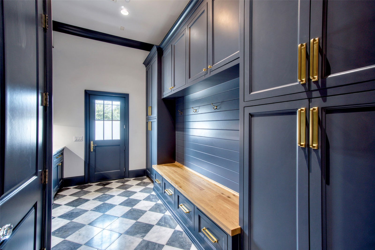
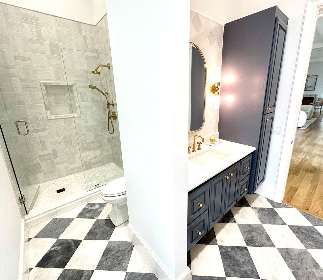
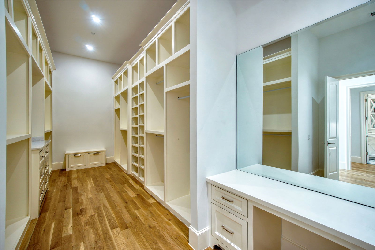
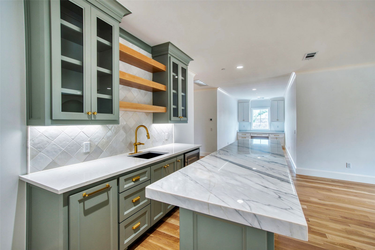
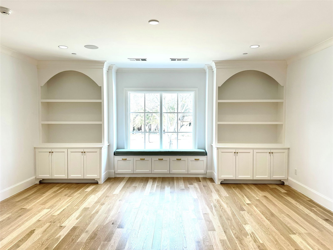
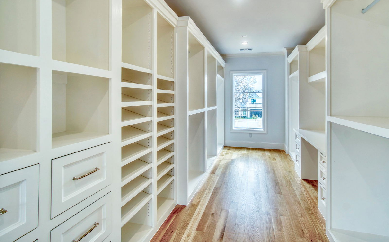
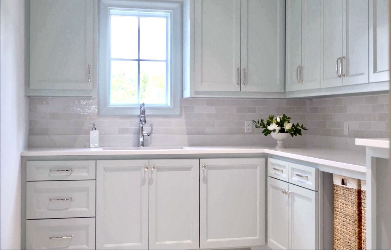
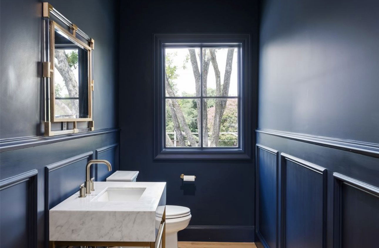
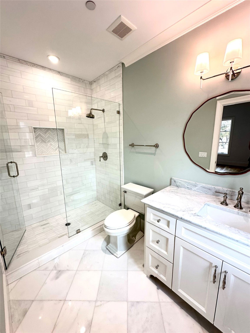
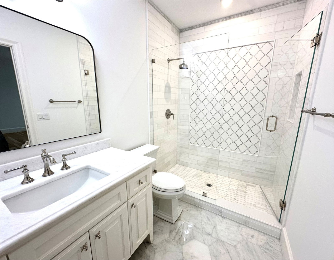
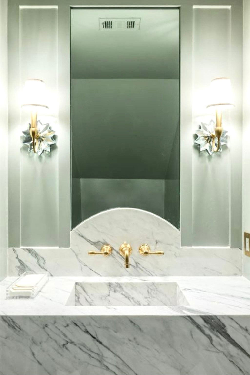
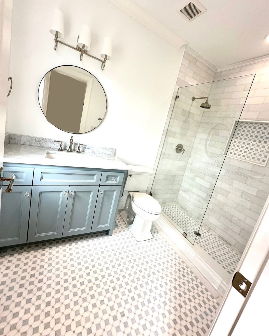
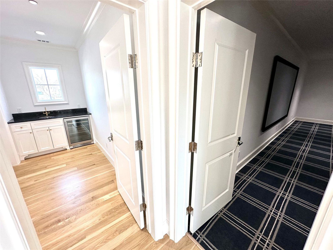
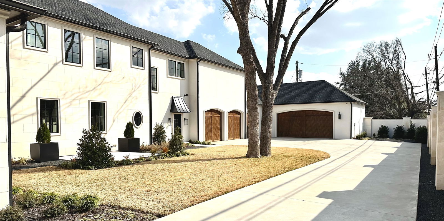
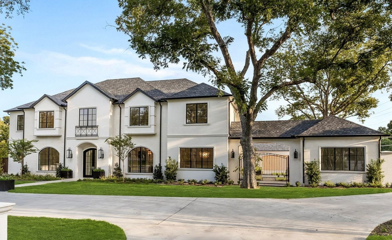
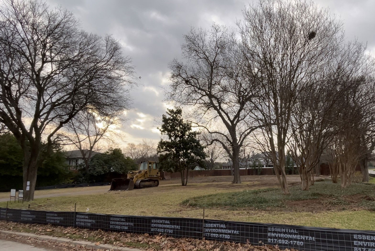
/u.realgeeks.media/forneytxhomes/header.png)