956 Camelia Grove Ct, Hutchins, TX 75141
- $384,900
- 4
- BD
- 3
- BA
- 2,055
- SqFt
- List Price
- $384,900
- MLS#
- 21033831
- Status
- ACTIVE
- Type
- Single Family Residential
- Subtype
- Residential
- Style
- Traditional, Detached
- Year Built
- 2025
- Construction Status
- New Construction - Complete
- Bedrooms
- 4
- Full Baths
- 2
- Half Baths
- 1
- Acres
- 0.15
- Living Area
- 2,055
- County
- Dallas
- City
- Hutchins
- Subdivision
- Southaven
- Number of Stories
- 2
- Architecture Style
- Traditional, Detached
Property Description
The Camelia floor plan is a remarkable two-story home, seamlessly harmonizing functionality and style. With four bedrooms, two and a half bathrooms, an open family room, and a chef-ready kitchen, every corner is tailored to your family’s needs. The open kitchen features a generous granite countertop, perfect for gatherings, while the adjacent dining area offers an ideal space for delightful mealtimes. The spacious family room floods with natural light, creating an airy ambiance for relaxation and gatherings. Thoughtfully designed master suite and secondary bedrooms prioritize comfort and privacy. Designer-selected upgrades and energy-efficient features are included at no additional expense.
Additional Information
- Agent Name
- Mona Hill
- HOA Fees
- $408
- HOA Freq
- Annually
- Lot Size
- 6,600
- Acres
- 0.15
- Interior Features
- Granite Counters, High Speed Internet, Open Floor Plan, Pantry, Cable TV, Walk-In Closet(s)
- Flooring
- Carpet, Vinyl
- Foundation
- Slab
- Roof
- Composition, Shingle
- Stories
- 2
- Pool Features
- None
- Pool Features
- None
- Garage Spaces
- 2
- Parking Garage
- Driveway, Electric Vehicle Charging Station(s), Garage Faces Front, Garage, Garage Door Opener
- School District
- Dallas Isd
- Elementary School
- Wilmerhutc
- Middle School
- Kennedy
- High School
- Wilmerhutc
- Possession
- CloseOfEscrow
- Possession
- CloseOfEscrow
- Community Features
- Other, Playground, Park, Sidewalks
Mortgage Calculator
Listing courtesy of Mona Hill from LGI Homes. Contact: 281-362-8998
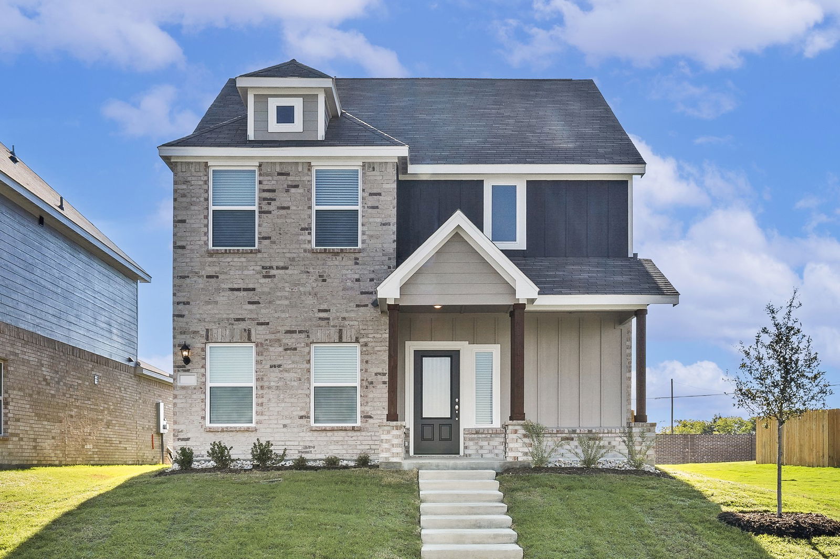
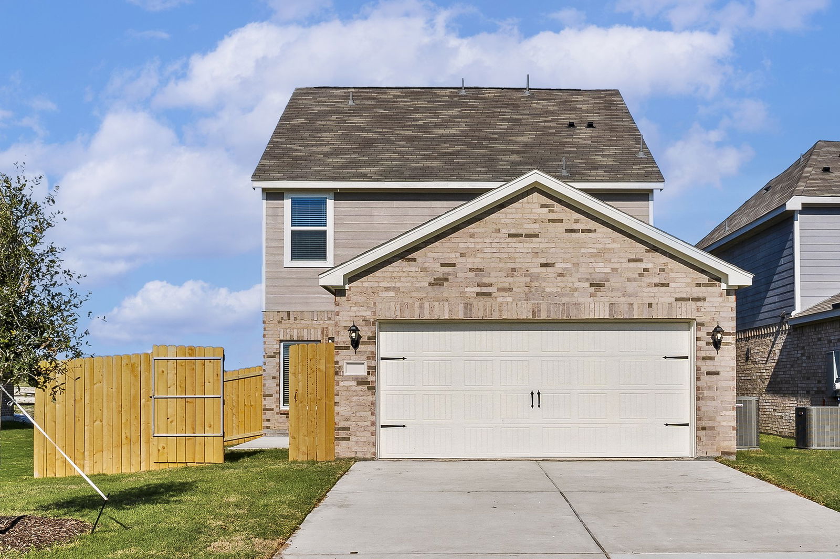
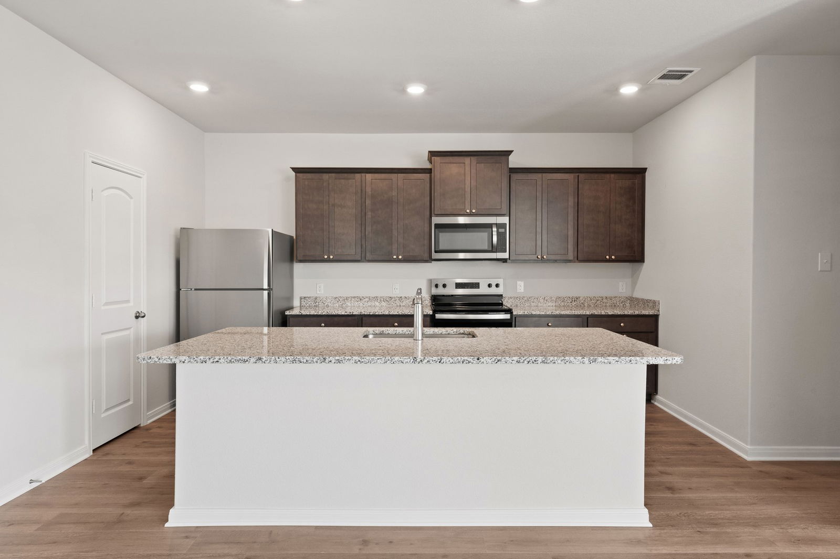
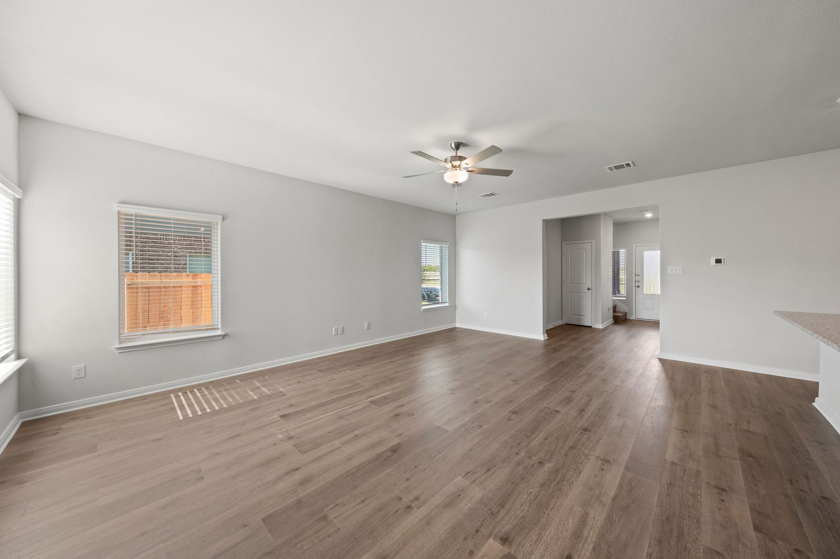
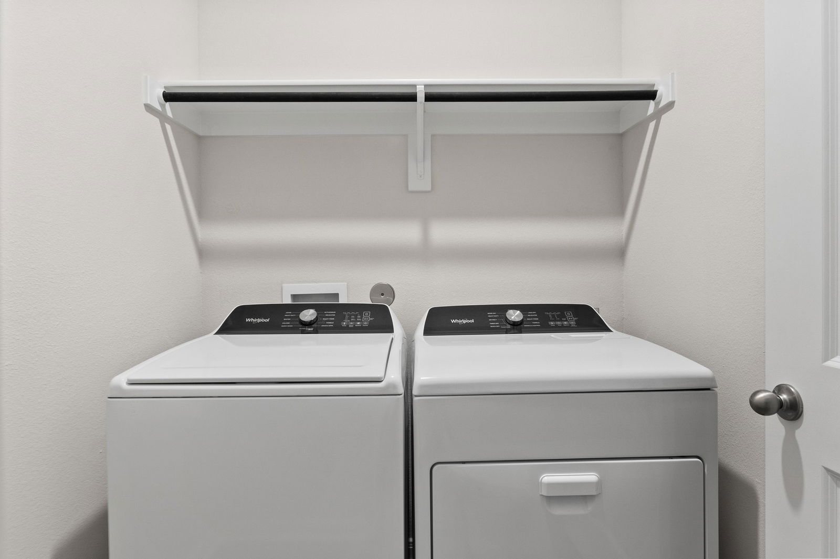
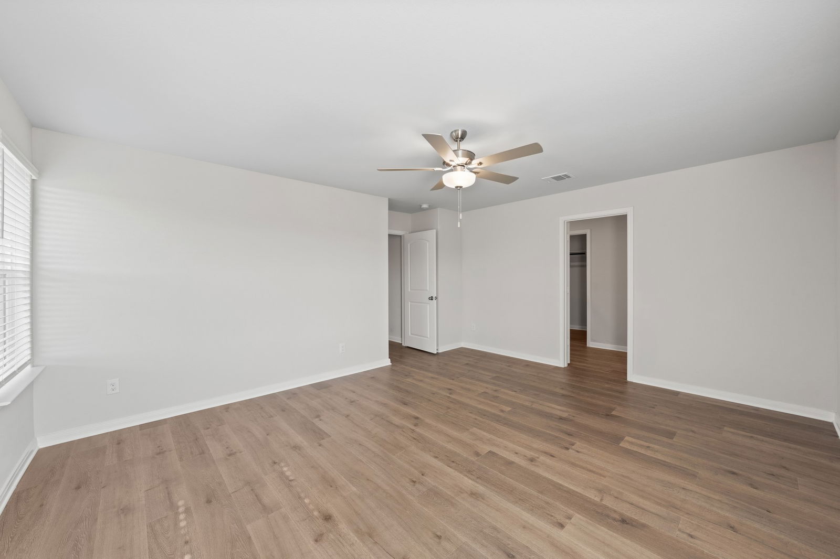
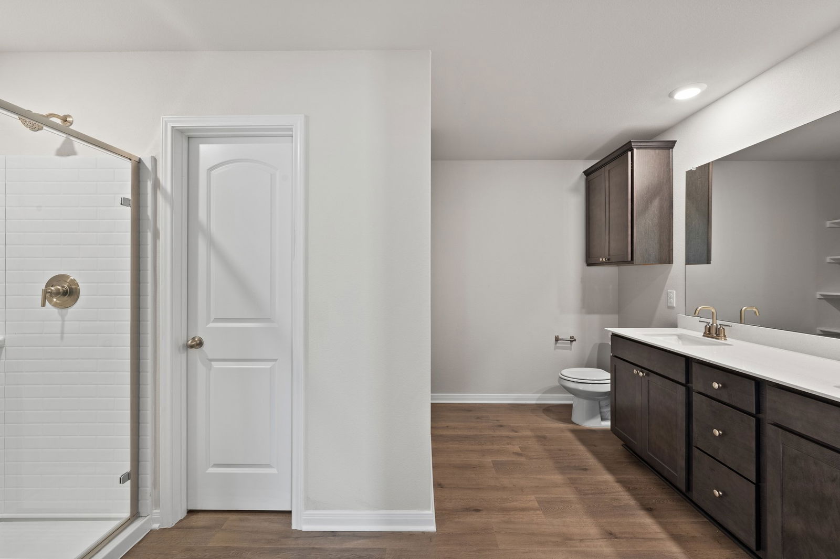
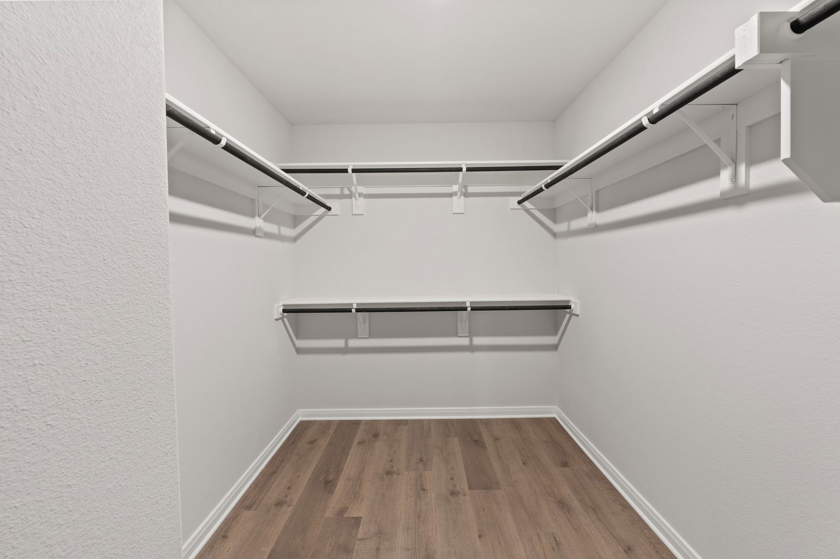
/u.realgeeks.media/forneytxhomes/header.png)