9315 Lenel Pl, Dallas, TX 75220
- $1,999,500
- 5
- BD
- 6
- BA
- 5,768
- SqFt
- List Price
- $1,999,500
- MLS#
- 20975924
- Status
- ACTIVE
- Type
- Single Family Residential
- Subtype
- Residential
- Style
- Contemporary, Other, Traditional, Detached
- Year Built
- 2023
- Bedrooms
- 5
- Full Baths
- 4
- Half Baths
- 2
- Acres
- 0.20
- Living Area
- 5,768
- County
- Dallas
- City
- Dallas
- Subdivision
- Berkshire
- Number of Stories
- 2
- Architecture Style
- Contemporary, Other, Traditional, Detached
Property Description
Impressive in both scale and detail, this Fifer Custom Build in the heart of Midway Hollow is thoughtfully designed with elegant finishes and an effortless floor plan. This home features white oak floors, custom cabinetry, specialty hardware, designer lighting and wallpaper, high ceilings, and custom plantation shutters throughout. The main level is anchored by a chef’s kitchen with oversized island, open to the dining and living areas—perfect for entertaining and everyday living. A wet bar with built-in wine fridge and ice maker adds a luxe touch. Large windows and doors flood the home with natural light. Notable first-floor amenities include a large home office, guest suite with en-suite bath (ideal for second primary), powder bath, mudroom, and one of two laundry rooms. Upstairs, the expansive owner’s suite offers dual walk-in closets and a spa-like bath. Three additional bedrooms, an oversized game room, a second laundry room, and another powder bath round out the upper level. Abundant storage is found throughout—closets, cabinetry, and clever built-ins. Outdoor living features two patios, an outdoor kitchen, and ample yard space with room for a pool, plus a separate area for pets or play. Oversized 24x24 garage. All just minutes from Dallas’ best private schools, shopping, and dining. Move-in ready and beautifully executed from top to bottom.
Additional Information
- Agent Name
- Juli Black
- Unexempt Taxes
- $37,437
- Amenities
- Fireplace
- Lot Size
- 8,842
- Acres
- 0.20
- Lot Description
- Irregular Lot, Landscaped
- Interior Features
- Bar-Wet, Chandelier, Decorative Designer Lighting Fixtures, Double Vanity, Eat-in Kitchen, Kitchen Island, Multiple Primary Suites, Open Floorplan, Pantry, Cable TV, Walk-In Closet(s)
- Flooring
- Brick, Carpet, Ceramic, Wood
- Foundation
- Other, Slab
- Stories
- 2
- Pool Features
- None
- Pool Features
- None
- Fireplaces
- 1
- Fireplace Type
- Gas Starter
- Exterior
- Dog Run, Outdoor Grill, Private Yard
- Garage Spaces
- 2
- Parking Garage
- Alley Access, Driveway, Electric Gate, Enclosed, Garage, Garage Door Opener, Oversized, Garage Faces Rear
- School District
- Dallas Isd
- Elementary School
- Walnuthill
- Middle School
- Medrano
- High School
- Jefferson
- Possession
- Negotiable
- Possession
- Negotiable
Mortgage Calculator
Listing courtesy of Juli Black from Allie Beth Allman & Assoc.. Contact: 469-737-0852
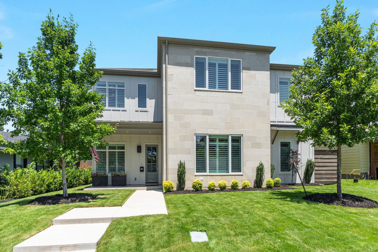
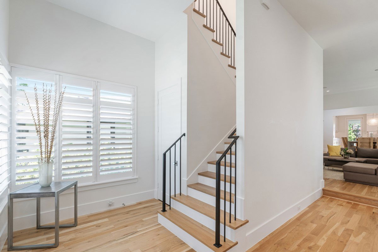
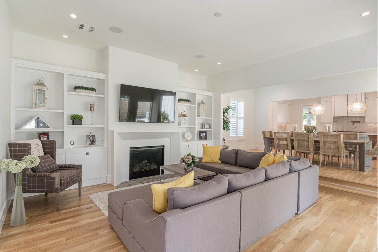
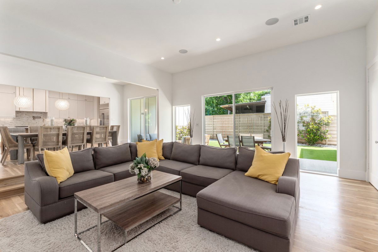
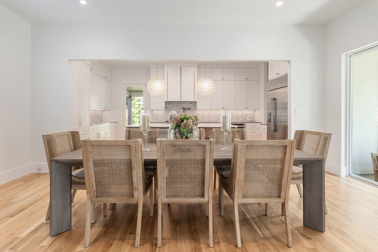
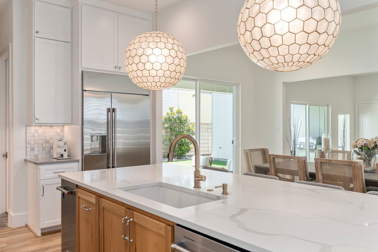
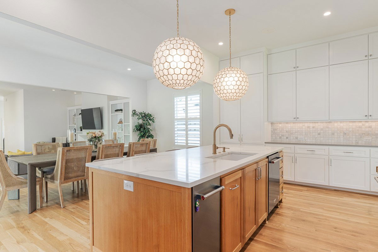
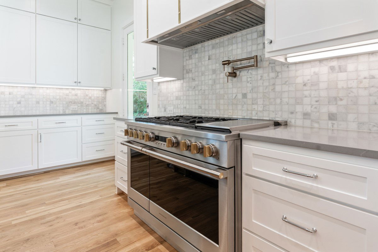
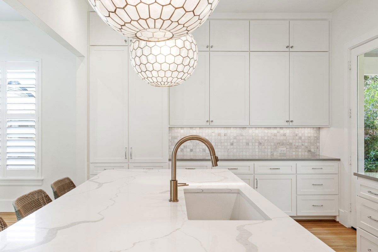
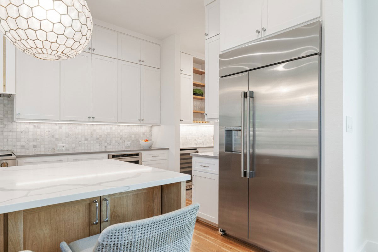
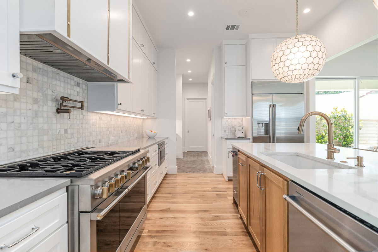
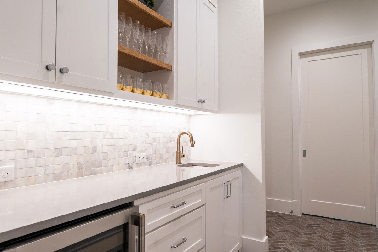
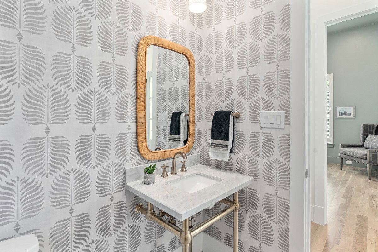
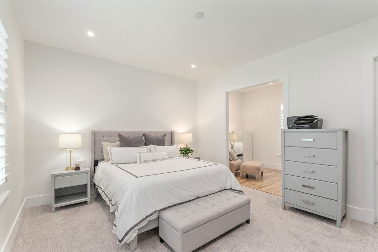
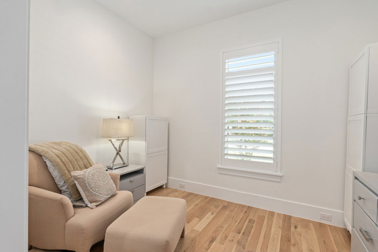
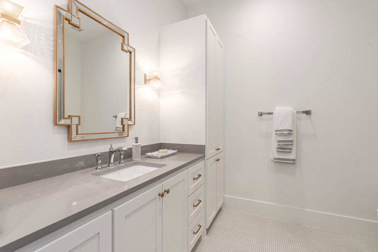
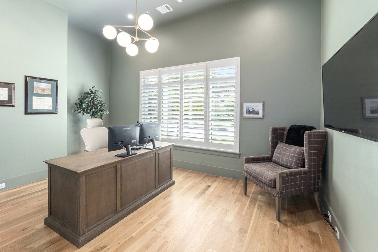
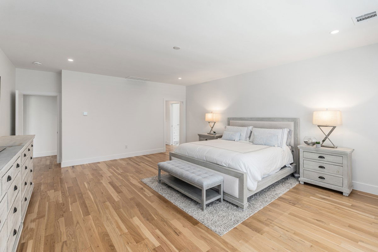
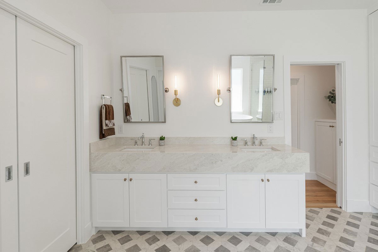
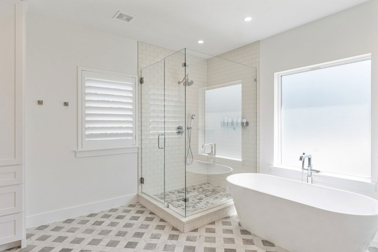
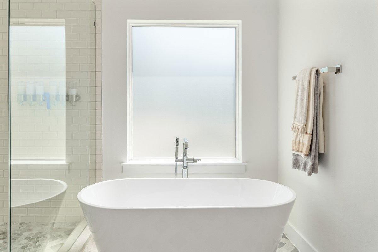
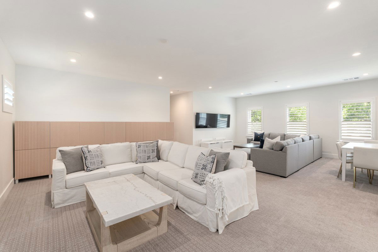
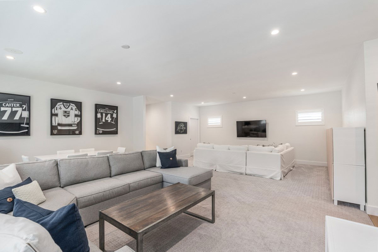
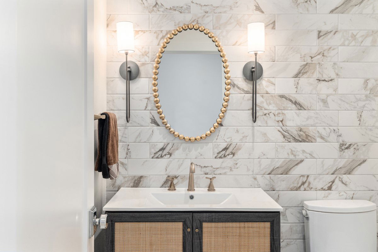
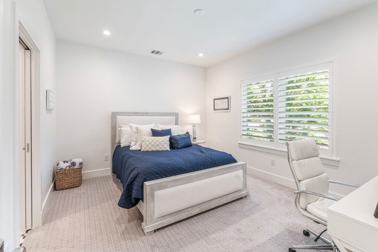
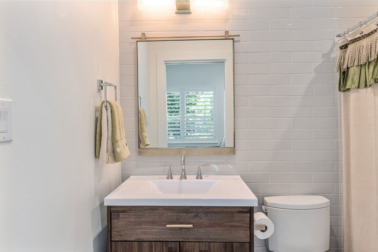
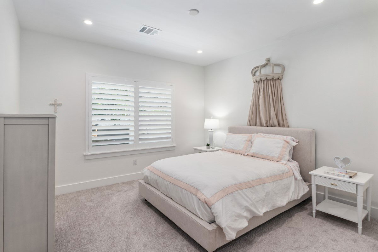
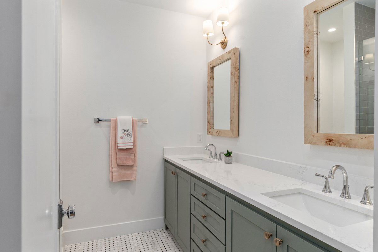
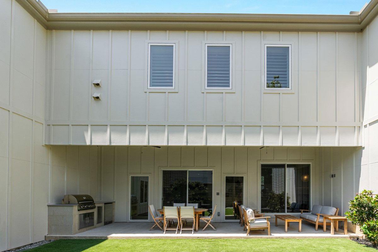
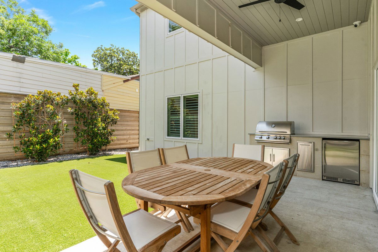
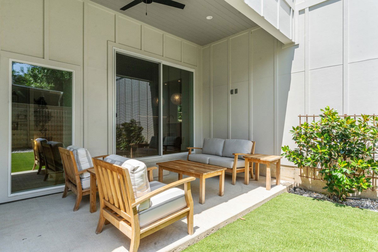
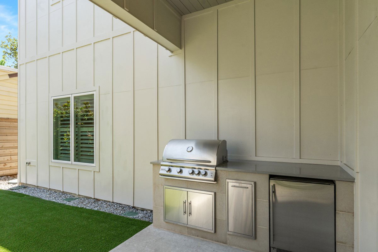
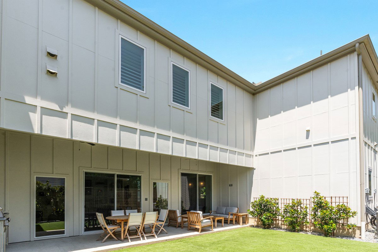
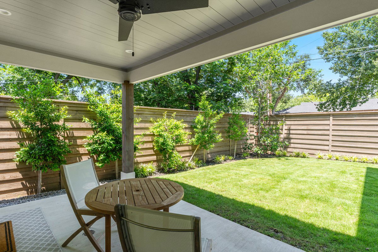
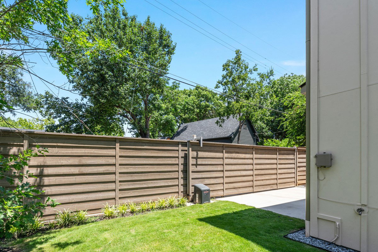
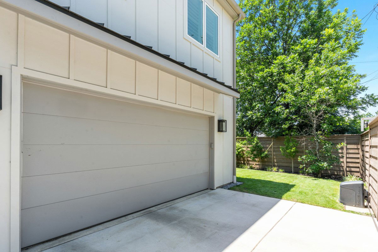
/u.realgeeks.media/forneytxhomes/header.png)