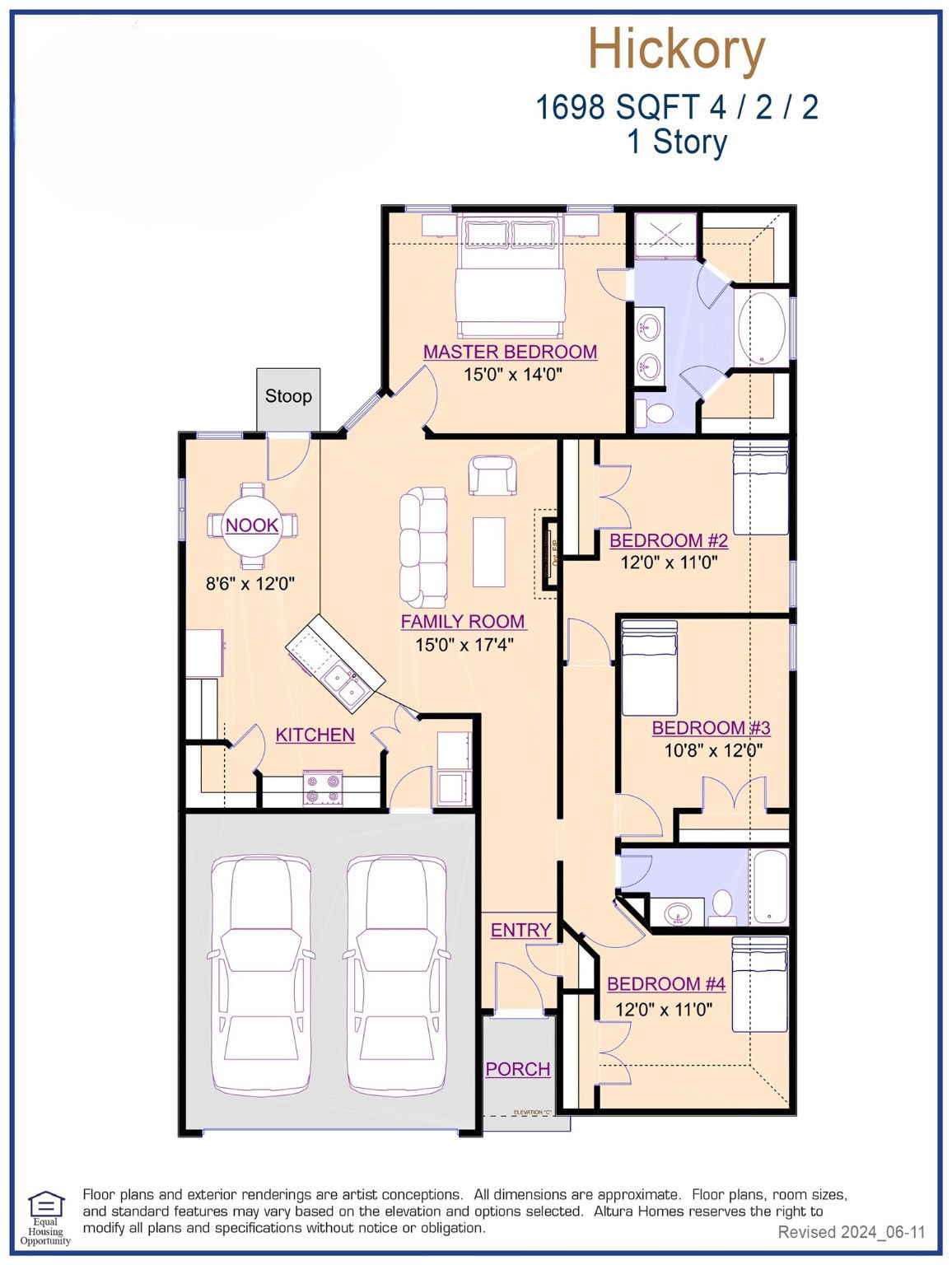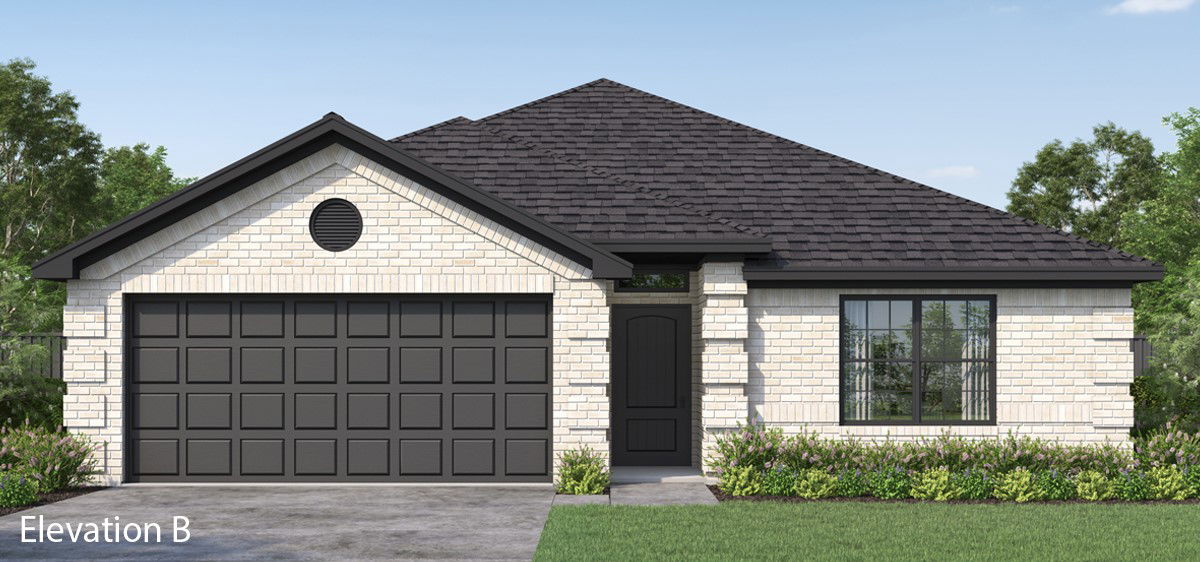3813 Arrowchop Dr, Caddo Mills, TX 75135
- $389,032
- 4
- BD
- 2
- BA
- 1,698
- SqFt
- List Price
- $389,032
- MLS#
- 21040373
- Status
- ACTIVE
- Type
- Single Family Residential
- Subtype
- Residential
- Style
- Traditional, Detached
- Year Built
- 2025
- Construction Status
- New Construction - Incomplete
- Bedrooms
- 4
- Full Baths
- 2
- Acres
- 0.16
- Living Area
- 1,698
- County
- Hunt
- City
- Caddo Mills
- Subdivision
- Fox Landing
- Number of Stories
- 1
- Architecture Style
- Traditional, Detached
Property Description
MLS# 21040373 - Built by Altura Homes - Nov 2025 completion! ~ Welcome to Altura's Hickory floor plan, a beautifully designed home that effortlessly blends spaciousness and modern living. With 4 bedrooms, 2 baths, and a 2-car garage, this layout provides ample room for your family to grow and thrive. As you enter the home, you'll find 3 generously sized secondary bedrooms, perfect for family, guests, or a home office. The master bedroom, located at the rear of the home, offers a private and serene retreat. The luxurious primary ensuite features dual sinks, a separate tub and shower, and his-and-her closets, ensuring both comfort and convenience. The kitchen, located at the heart of the home, is equipped with Frigidaire stainless steel appliances, including a dishwasher, gas range, and micro-hood. Beautiful 42-inch cabinets with crown molding, along with granite countertops and an undermount stainless steel sink in the island, add both style and practicality to this space. Whether you're hosting gatherings or enjoying quiet moments with loved ones, the Hickory floor plan brings both style and functionality to every corner of your home.
Additional Information
- Agent Name
- Ben Caballero
- HOA Fees
- $350
- HOA Freq
- Annually
- Amenities
- Fireplace
- Lot Size
- 6,969
- Acres
- 0.16
- Lot Description
- Irregular Lot
- Interior Features
- Eat-In Kitchen, Granite Counters, High Speed Internet, Kitchen Island, Open Floor Plan, Pantry, Cable TV, Wired Audio
- Flooring
- Carpet, Tile, Vinyl
- Foundation
- Slab
- Roof
- Composition
- Stories
- 1
- Pool Features
- None
- Pool Features
- None
- Fireplaces
- 1
- Fireplace Type
- Family Room, Gas
- Exterior
- Lighting, Private Yard, Rain Gutters
- Garage Spaces
- 2
- Parking Garage
- Garage, Garage Door Opener
- School District
- Caddo Mills Isd
- Elementary School
- Kathryn Griffis
- Middle School
- Caddomills
- High School
- Caddomills
- Possession
- CloseOfEscrow
- Possession
- CloseOfEscrow
- Community Features
- Community Mailbox
Mortgage Calculator
Listing courtesy of Ben Caballero from HomesUSA.com. Contact: 888-872-6006


/u.realgeeks.media/forneytxhomes/header.png)