7119 Buchanan Dr, Grand Prairie, TX 75054
- $389,900
- 3
- BD
- 3
- BA
- 1,889
- SqFt
- List Price
- $389,900
- MLS#
- 20983172
- Status
- ACTIVE
- Type
- Townhome
- Subtype
- Residential
- Year Built
- 2023
- Construction Status
- Preowned
- Bedrooms
- 3
- Full Baths
- 2
- Half Baths
- 1
- Acres
- 0.07
- Living Area
- 1,889
- County
- Dallas
- City
- Grand Prairie
- Subdivision
- Lake Rdg Commons South
- Number of Stories
- 2
Property Description
Stunning CB JENI HOMES MANCHESTER Floor Plan Near Joe Pool Lake – Move-In Ready! Welcome to this beautifully designed 3-bedroom, 2.5-bath townhome featuring the popular Manchester floor plan, ideally located just minutes from Joe Pool Lake. This meticulously maintained home offers a spacious open-concept layout and a covered back patio perfect for relaxing or entertaining. Step inside to find elegant hard surface flooring throughout the main level, a spacious living room filled with natural light, and a gourmet kitchen that will impress any chef. Enjoy sleek quartz countertops, stainless steel appliances, a gas range with exterior ventilation, abundant cabinetry, and a large walk-in pantry. The adjacent dining area comfortably fits a full-size table, ideal for hosting gatherings. Upstairs, the luxurious owner’s suite boasts an oversized walk-in closet and a spa-like en-suite bath complete with a large walk-in shower and dual vanities. Two additional bedrooms and a full bath complete the upper level. Additional highlights include Smart Home Automation, energy-efficient features, and a relaxing covered patio for your morning coffee or evening unwind. Don’t miss your chance to own this gorgeous, low-maintenance townhome in a prime location near parks, trails, shopping, and more!
Additional Information
- Agent Name
- Robert Blackman
- Unexempt Taxes
- $7,125
- HOA Fees
- $290
- HOA Freq
- Monthly
- Lot Size
- 3,049
- Acres
- 0.07
- Lot Description
- Irregular Lot, Landscaped
- Interior Features
- Decorative Designer Lighting Fixtures, Double Vanity, Granite Counters, High Speed Internet, Kitchen Island, Open Floorplan, Cable TV, Walk-In Closet(s), Wired Audio
- Flooring
- Carpet, Ceramic, Vinyl
- Foundation
- Slab
- Roof
- Composition
- Stories
- 2
- Pool Features
- None
- Pool Features
- None
- Exterior
- Rain Gutters
- Garage Spaces
- 2
- Parking Garage
- Garage, Garage Door Opener, Garage Faces Rear
- School District
- Cedar Hill Isd
- Elementary School
- Lakeridge
- Middle School
- Besse Coleman
- High School
- Cedar Hill
- Possession
- CloseOfEscrow
- Possession
- CloseOfEscrow
- Community Features
- Near Trails/Greenway, Community Mailbox, Curbs, Sidewalks
Mortgage Calculator
Listing courtesy of Robert Blackman from Solvent Realty Group. Contact: 214-327-0894
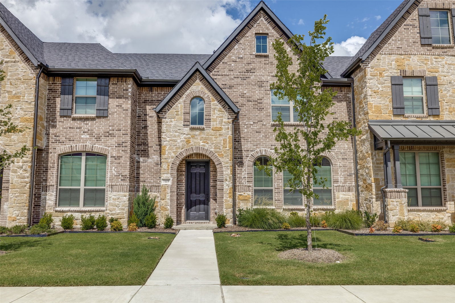
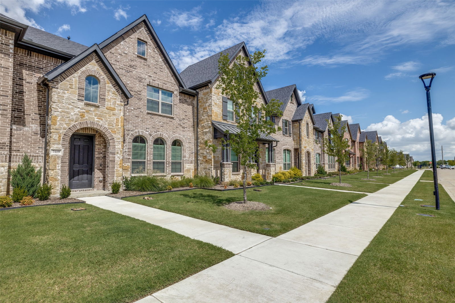
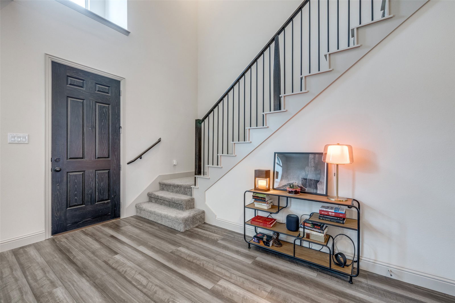
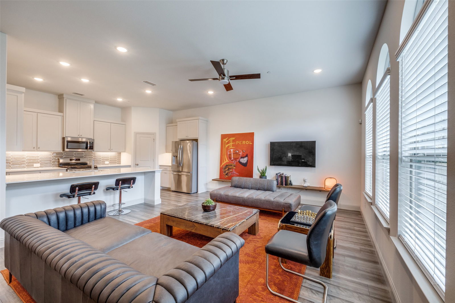
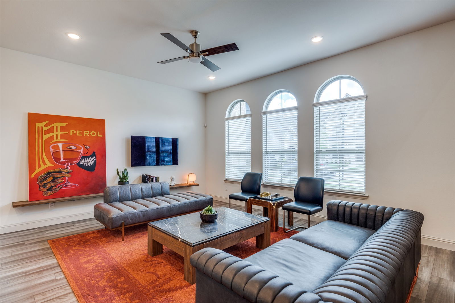
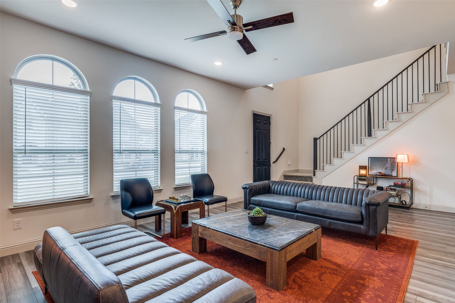
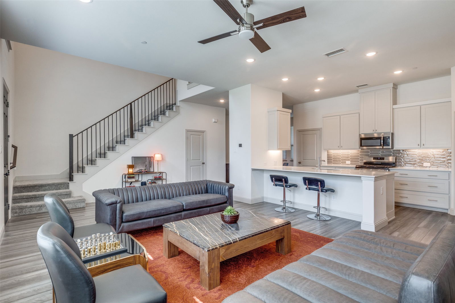
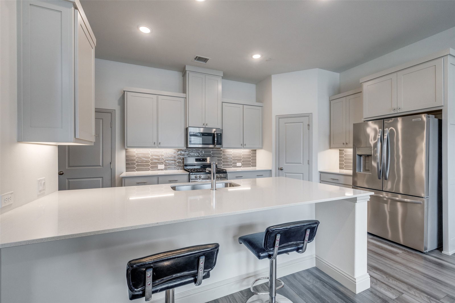
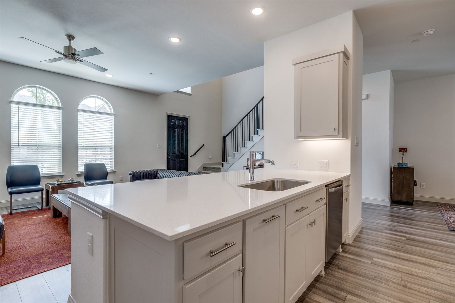
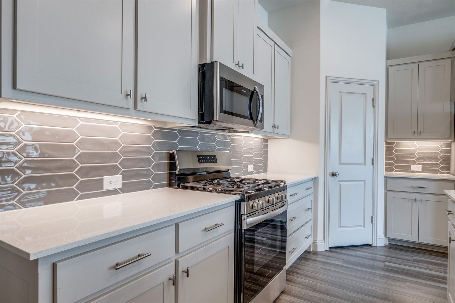
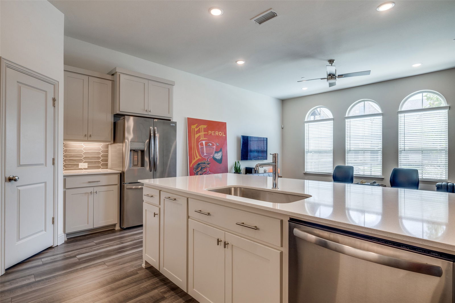
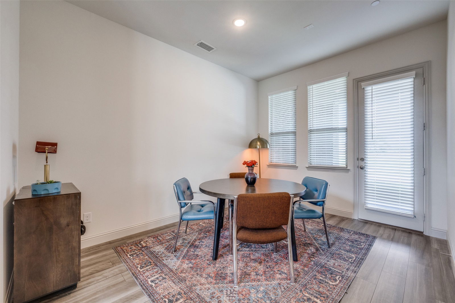
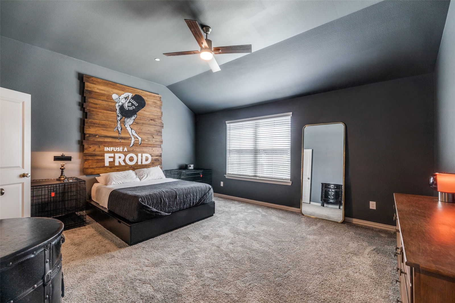
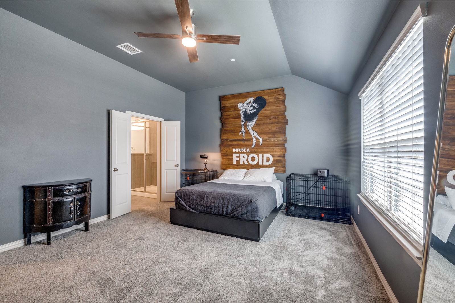
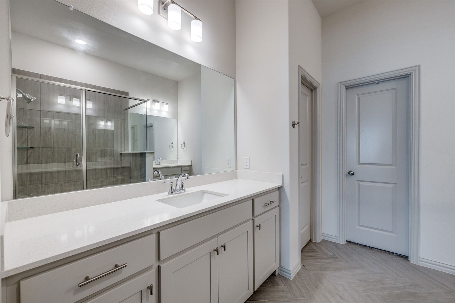
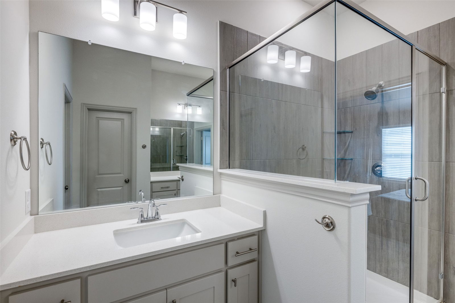
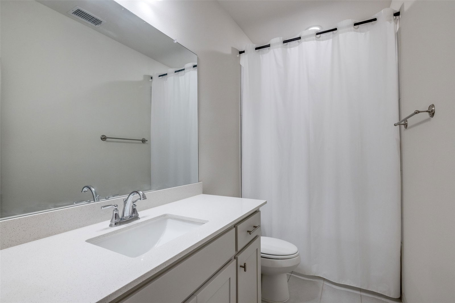
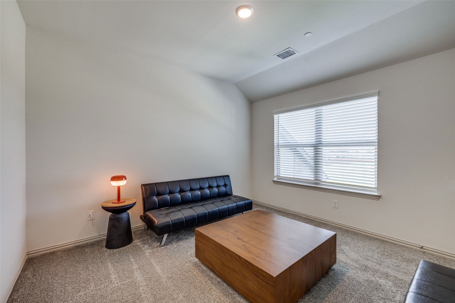
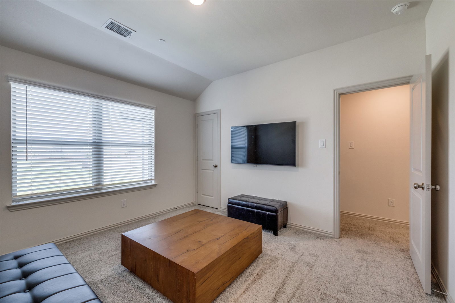
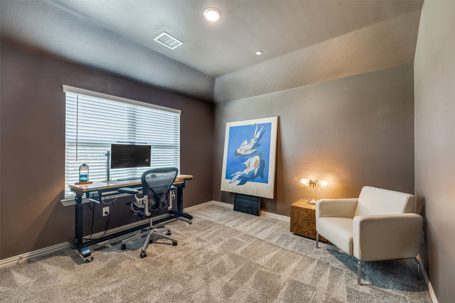
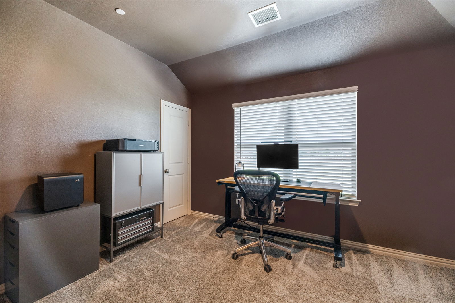
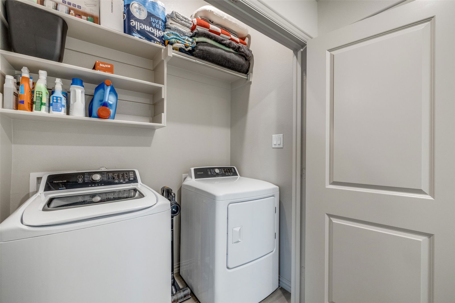
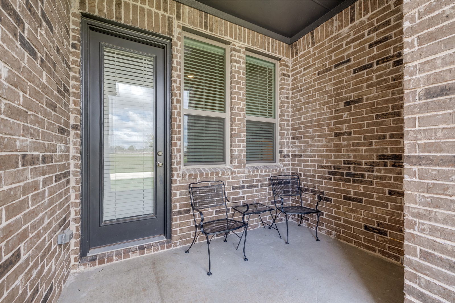
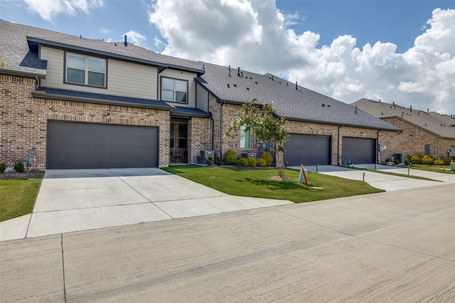
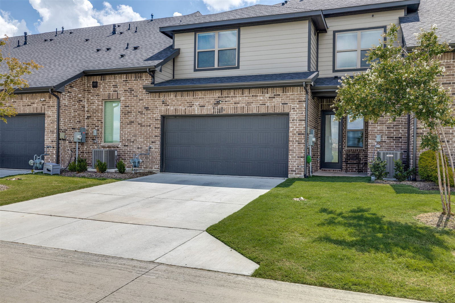
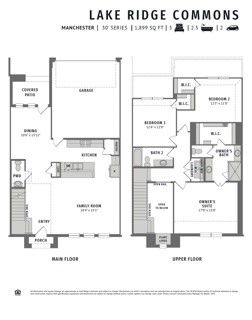
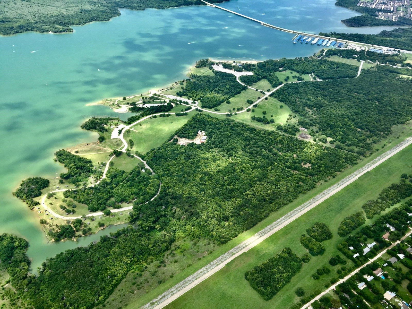
/u.realgeeks.media/forneytxhomes/header.png)