254 Cox Dr, Fate, TX 75087
- $389,999
- 3
- BD
- 3
- BA
- 2,356
- SqFt
- List Price
- $389,999
- MLS#
- 21052081
- Status
- ACTIVE
- Type
- Single Family Residential
- Subtype
- Residential
- Style
- Traditional, Detached
- Year Built
- 2005
- Construction Status
- Preowned
- Bedrooms
- 3
- Full Baths
- 2
- Half Baths
- 1
- Acres
- 0.15
- Living Area
- 2,356
- County
- Rockwall
- City
- Fate
- Subdivision
- Woodcreek Ph 3-A
- Number of Stories
- 2
- Architecture Style
- Traditional, Detached
Property Description
This well-maintained home offers a smart, functional layout with multiple living spaces designed for both daily comfort and flexibility. The main living area features updated finishes, a gas fireplace, and an open connection to the kitchen—complete with granite counters, gas range, large island, and walk-in pantry. The flow makes it easy to entertain or keep an eye on everything from one central spot. A dedicated office provides privacy for remote work or study, while the spacious upstairs game room adds a second living area that can flex with your needs—media, play, or guests. The private downstairs suite includes dual sinks, separate shower, soaking tub, and walk-in closet for practical daily living. Step outside to a covered patio and irrigated lawn—ideal for low-maintenance outdoor enjoyment. Located in the Woodcreek subdivision, residents enjoy access to a clubhouse, fitness center, community pools, playgrounds, walking trails, and planned events that foster connection and neighborhood pride. Tree-lined streets and well-kept sidewalks make it easy to feel at home, whether you're heading to a park or enjoying a quiet evening outdoors. Served by Rockwall ISD and close to shopping, dining, and major highways, this home combines everyday convenience with community-centered living.
Additional Information
- Agent Name
- Susan Edmonds
- Unexempt Taxes
- $7,094
- HOA Fees
- $720
- HOA Freq
- Annually
- Amenities
- Fireplace
- Lot Size
- 6,534
- Acres
- 0.15
- Lot Description
- Irregular Lot, Subdivision, Sprinkler System-Yard
- Interior Features
- Decorative Designer Lighting Fixtures, Eat-In Kitchen, Granite Counters, Kitchen Island, Open Floor Plan, Pantry, Walk-In Closet(s)
- Flooring
- Carpet, Tile
- Foundation
- Slab
- Roof
- Composition
- Stories
- 2
- Pool Features
- None
- Pool Features
- None
- Fireplaces
- 1
- Fireplace Type
- Gas, Gas Log
- Garage Spaces
- 2
- Parking Garage
- Driveway, Garage Faces Front
- School District
- Rockwall Isd
- Elementary School
- Billie Stevenson
- Middle School
- Herman E Utley
- High School
- Rockwall
- Possession
- Negotiable
- Possession
- Negotiable
- Community Features
- Curbs
Mortgage Calculator
Listing courtesy of Susan Edmonds from Jeanie Marten Real Estate. Contact: 972-414-0719
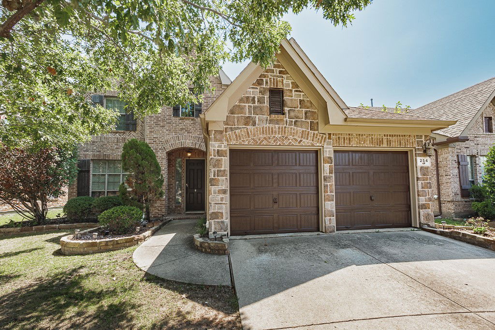
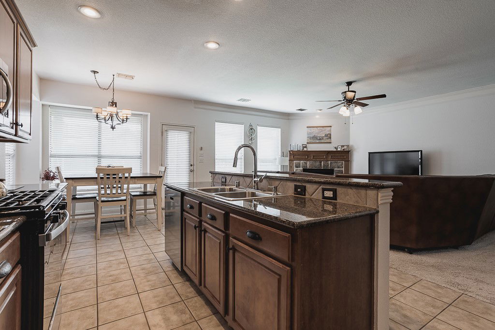
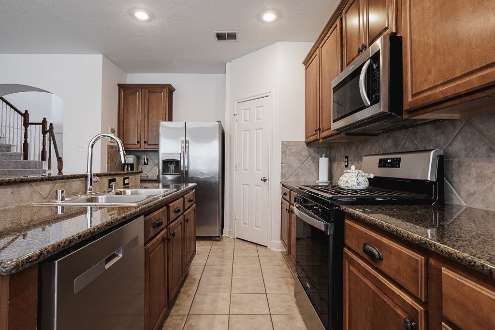
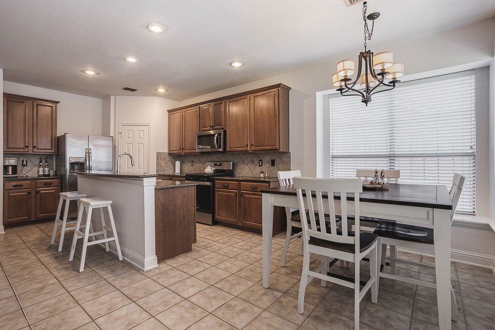
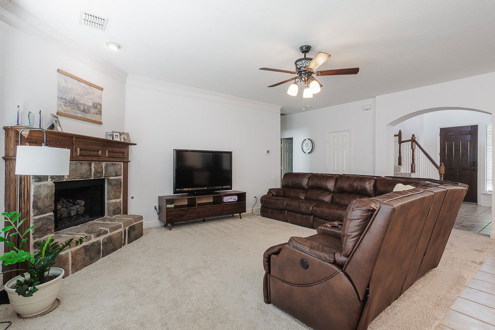
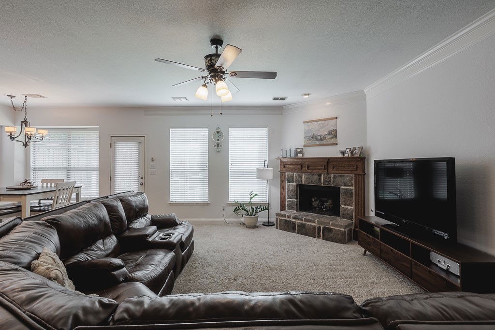
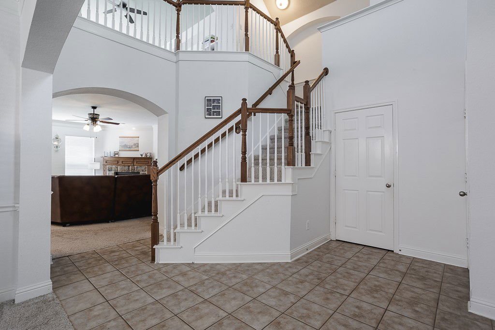
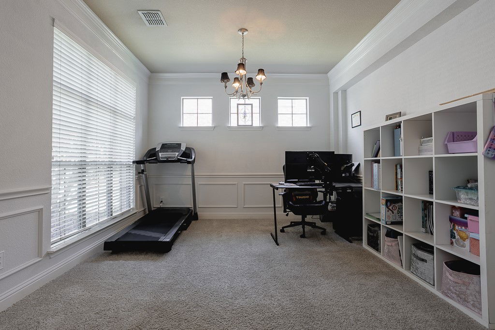
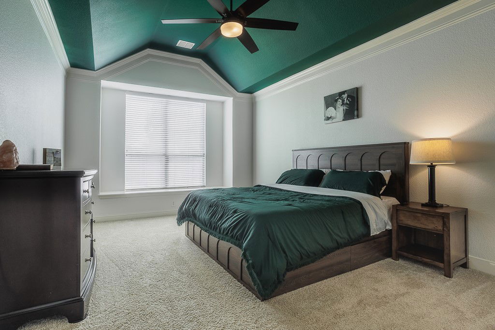
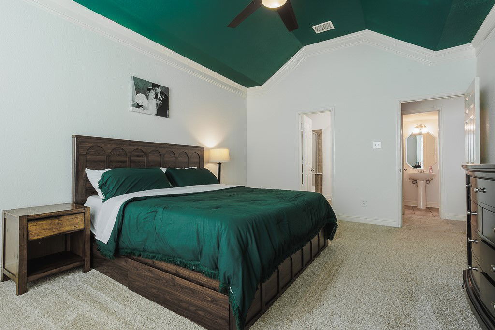
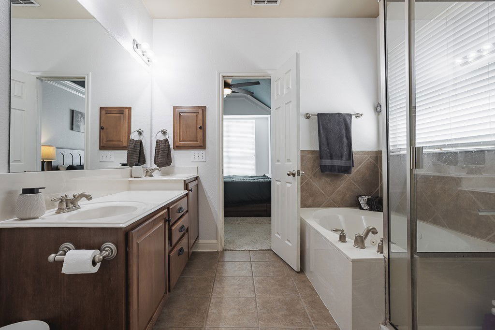
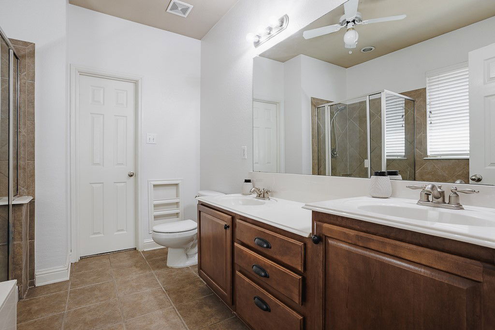
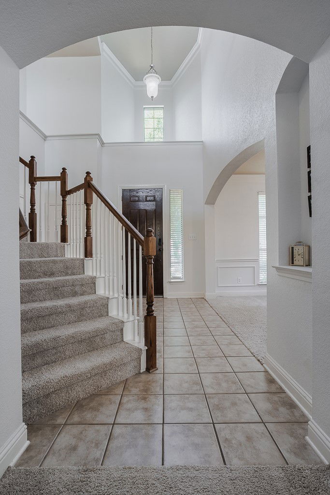
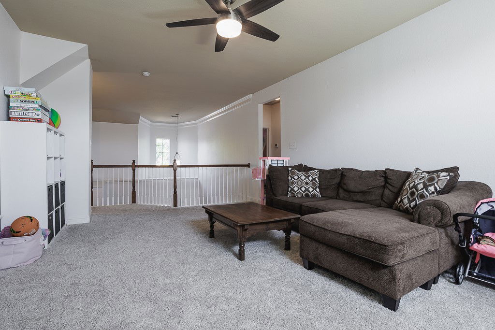
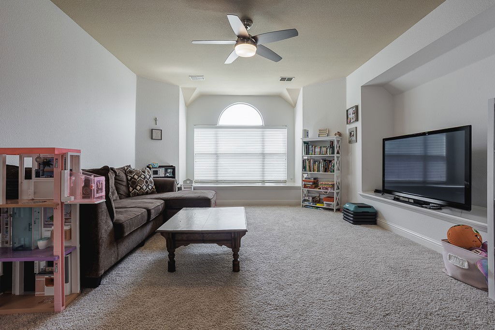
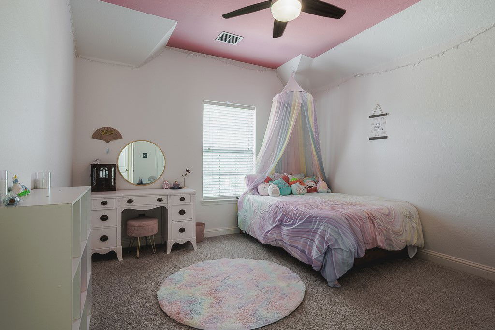
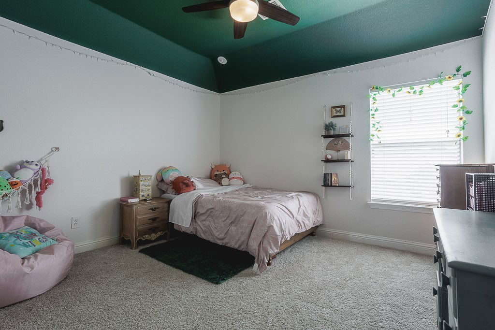
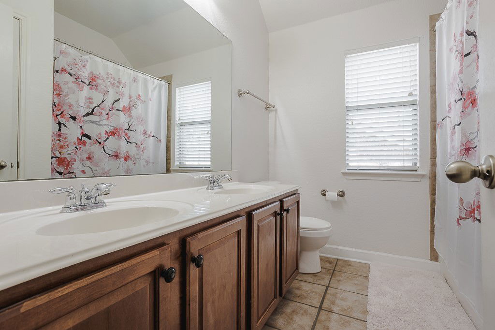
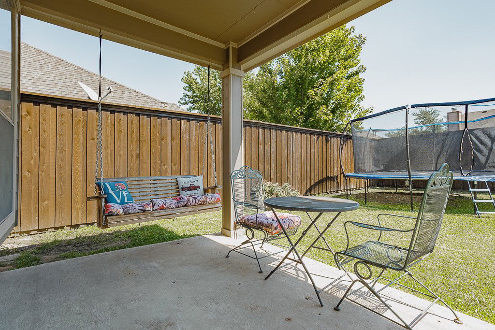
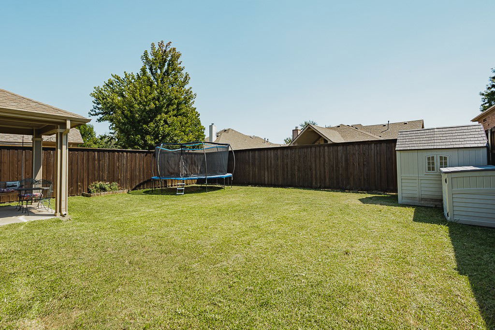
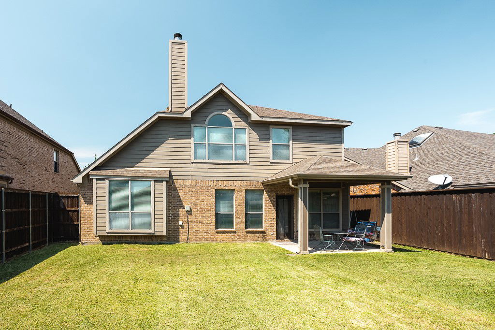
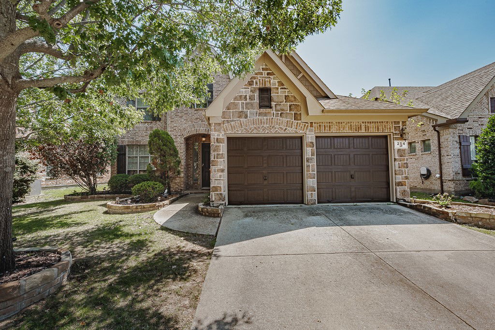
/u.realgeeks.media/forneytxhomes/header.png)