3332 Ivy Dr, Mesquite, TX 75150
- $389,999
- 5
- BD
- 2
- BA
- 2,130
- SqFt
- List Price
- $389,999
- MLS#
- 21051585
- Status
- ACTIVE
- Type
- Single Family Residential
- Subtype
- Residential
- Style
- Traditional, Detached
- Year Built
- 1962
- Bedrooms
- 5
- Full Baths
- 2
- Acres
- 0.26
- Living Area
- 2,130
- County
- Dallas
- City
- Mesquite
- Subdivision
- St Andrews 07
- Number of Stories
- 2
- Architecture Style
- Traditional, Detached
Property Description
Welcome to this beautiful move-in-ready home just 15 minutes east of Downtown Dallas! Ideally located near major highways, Lake Ray Hubbard, and Town East Mall, this home offers the perfect blend of convenience and comfort. Designed with space and versatility in mind, the layout features one bedroom downstairs—ideal for guests or multi-generational living—and four additional bedrooms upstairs, including a charming nursery. The expansive living area provides a warm and welcoming space for gatherings. The updated kitchen boasts modern finishes, including granite countertops, stainless steel appliances, and stylish wood-look flooring throughout. Step outside to your private backyard oasis, complete with mature landscaping, a sparkling pool with a slide, a covered patio, and ample room for entertaining. This home truly shows pride of ownership. Don’t miss your chance—contact the listing agent today to schedule your private tour!
Additional Information
- Agent Name
- Saira Fiscal
- Unexempt Taxes
- $8,939
- Amenities
- Fireplace, Pool
- Lot Size
- 11,107
- Acres
- 0.26
- Lot Description
- Cul-De-Sac
- Interior Features
- High Speed Internet, Cable TV, Walk-In Closet(s)
- Flooring
- Carpet, Tile, Tile
- Foundation
- Slab
- Roof
- Composition
- Stories
- 2
- Pool
- Yes
- Pool Features
- Gunite, In Ground, Pool
- Pool Features
- Gunite, In Ground, Pool
- Fireplaces
- 1
- Fireplace Type
- Living Room, Wood Burning
- Garage Spaces
- 2
- Parking Garage
- Garage Faces Front, Garage
- School District
- Mesquite Isd
- Elementary School
- Shands
- Middle School
- Vanston
- High School
- Northmesqu
- Possession
- Negotiable
- Possession
- Negotiable
- Community Features
- Curbs, Sidewalks
Mortgage Calculator
Listing courtesy of Saira Fiscal from Hope4U Realty, LLC. Contact:
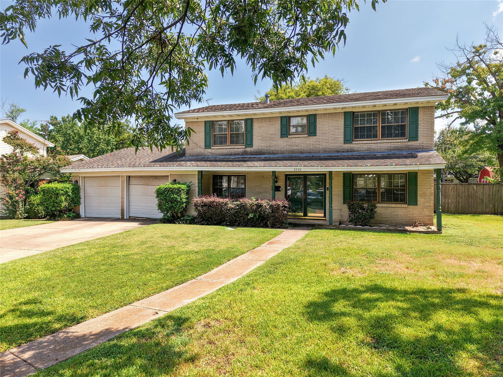
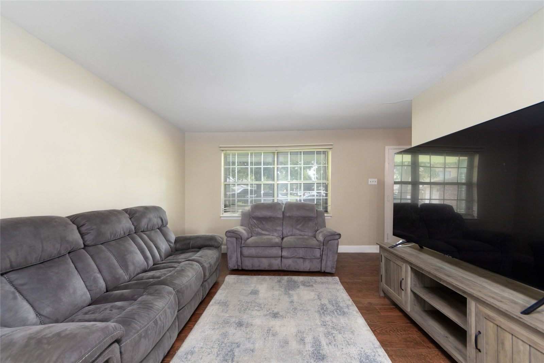
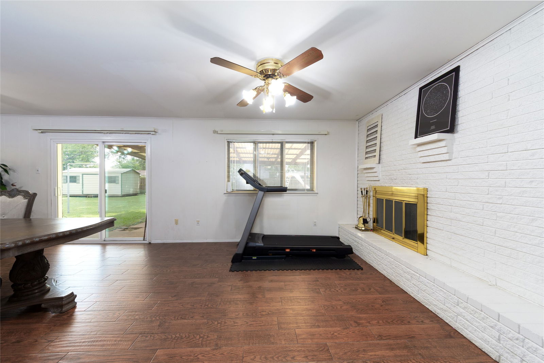
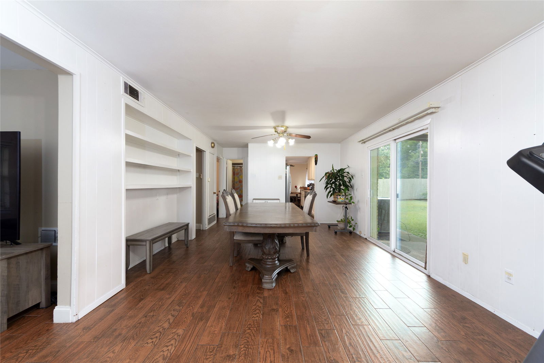
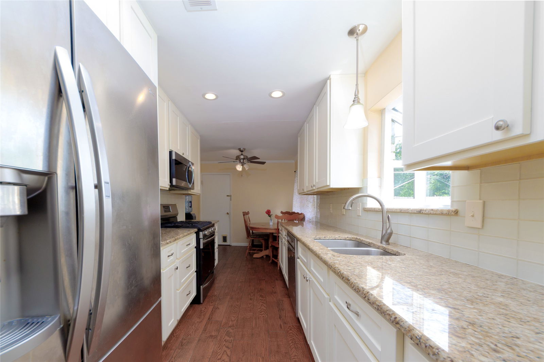
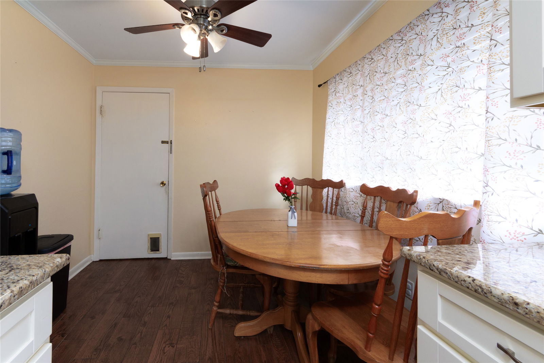
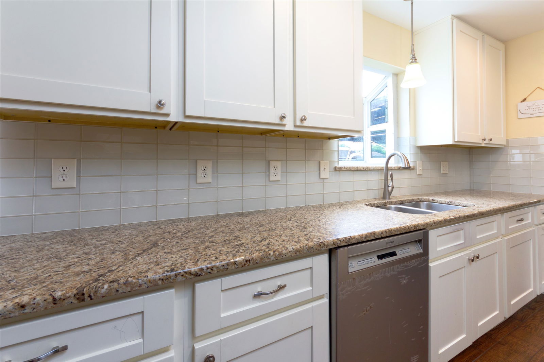
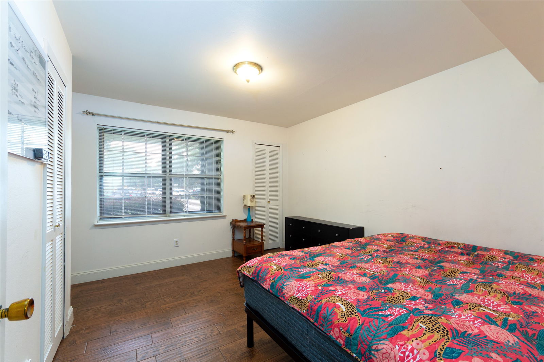
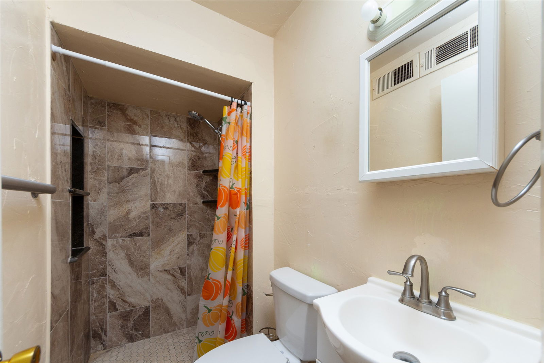
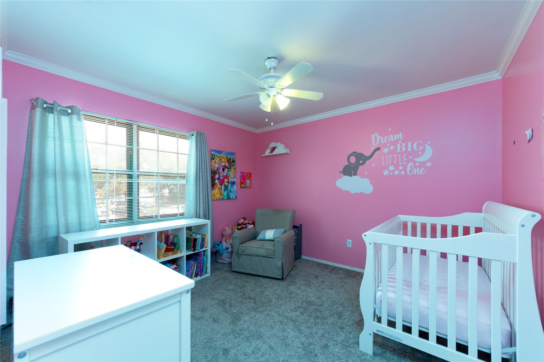
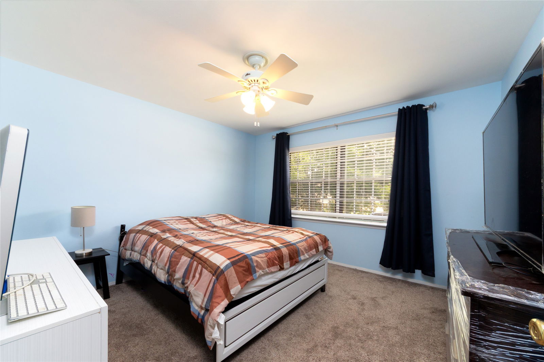
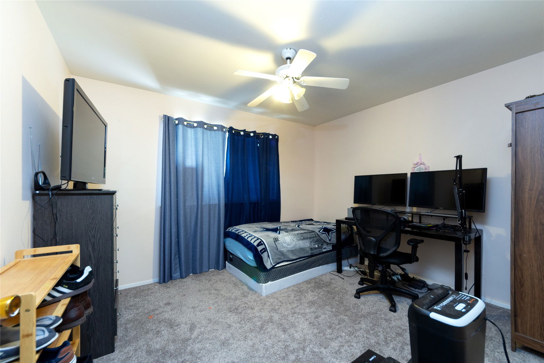
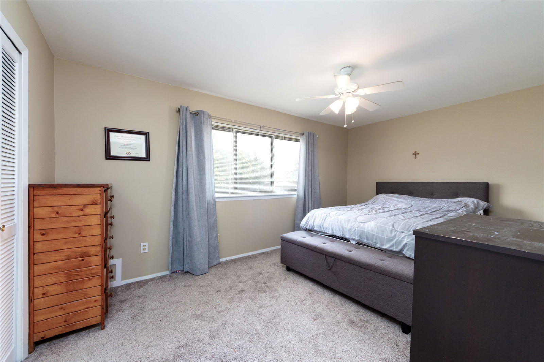
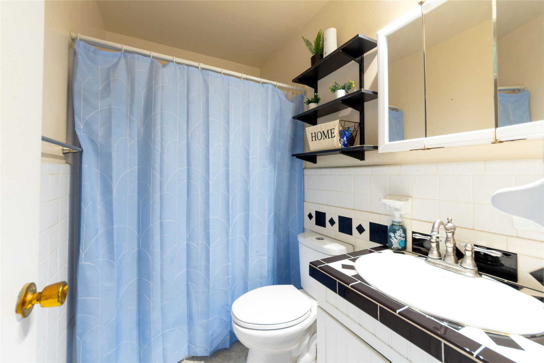
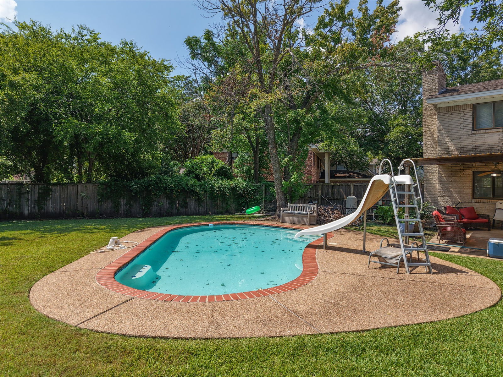
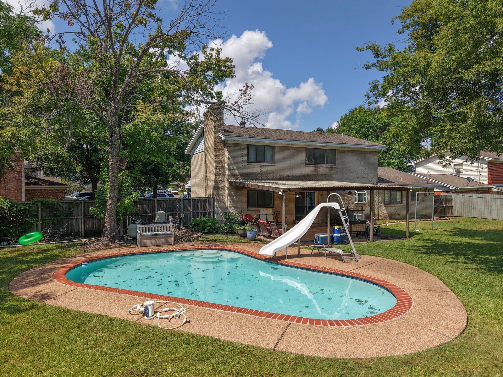
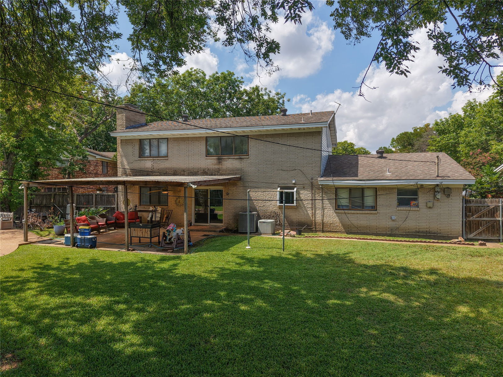
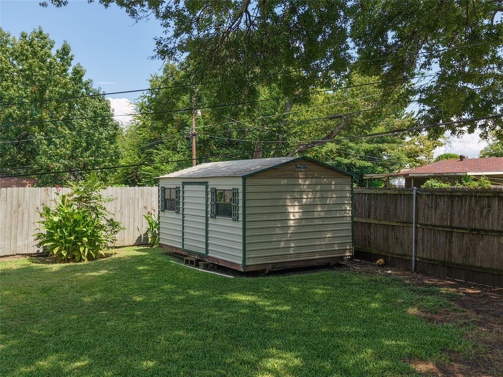
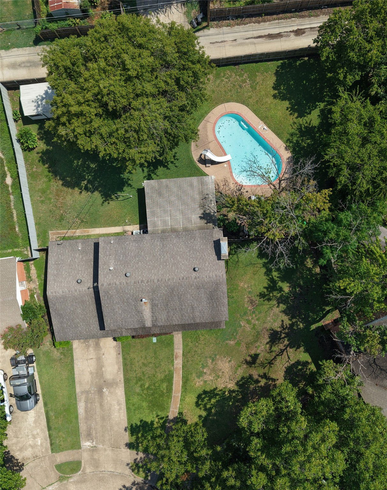
/u.realgeeks.media/forneytxhomes/header.png)