2660 Venice Dr Unit 5, Grand Prairie, TX 75054
- $395,000
- 3
- BD
- 3
- BA
- 2,522
- SqFt
- List Price
- $395,000
- Price Change
- ▲ $5,000 1749857001
- MLS#
- 20937673
- Status
- ACTIVE
- Type
- Townhome
- Subtype
- Residential
- Year Built
- 2015
- Bedrooms
- 3
- Full Baths
- 3
- Acres
- 0.03
- Living Area
- 2,522
- County
- Dallas
- City
- Grand Prairie
- Subdivision
- Lakeshore Village
- Building Name
- Lakeshore Village
Property Description
Welcome to this stunning 3-level luxury townhome nestled in the gated community of Lakeshore Village near Joe Pool Lake. Designed with privacy and convenience in mind, this home offers 3 spacious bedrooms and 3 full bathrooms, one on each level, ideal for multi-generational living or guests. The second floor boasts an open-concept living, dining, and kitchen area, perfect for entertaining. The gourmet kitchen features granite countertops, stainless steel appliances, a gas cooktop, an island, and upgraded cabinetry. Retreat to the third-floor private master suite complete with a spa-inspired bathroom offering granite double vanities, a large soaking tub, separate shower, walk-in closet, and linen storage. Enjoy the outdoors from any of the three balconies and patios—one on each level. Additional features include a first-floor utility room, garage entry access, and a fenced-in yard maintained by the HOA. This low-maintenance townhome combines luxury, comfort, and an unbeatable location close to the lake, trails, shopping, and dining. FHA Assumable Loan at 3.6% All information to be verified by the Buyers or Buyers Agent
Additional Information
- Agent Name
- Patricia Mihanda
- Unexempt Taxes
- $9,531
- HOA Fees
- $1,000
- HOA Freq
- SemiAnnually
- Lot Size
- 1,481
- Acres
- 0.03
- Lot Description
- Irregular Lot
- Interior Features
- Decorative Designer Lighting Fixtures, Double Vanity, Granite Counters, High Speed Internet, Kitchen Island, Multiple Staircases, Pantry, Cable TV, Walk-In Closet(s)
- Flooring
- Carpet, Combination, Ceramic, Vinyl
- Foundation
- Slab
- Roof
- Composition
- Building Stories
- 3
- Pool Features
- None, Community
- Pool Features
- None, Community
- Exterior
- Balcony, Deck
- Garage Spaces
- 2
- Parking Garage
- Direct Access, Garage Faces Front, Garage, Garage Door Opener, Inside Entrance
- School District
- Cedar Hill Isd
- Elementary School
- Lakeridge
- Middle School
- Permenter
- High School
- Cedar Hill
- Possession
- CloseOfEscrow
- Possession
- CloseOfEscrow
- Community Features
- Gated, Lake, Pool, Near Trails/Greenway, Community Mailbox, Curbs
Mortgage Calculator
Listing courtesy of Patricia Mihanda from Keller Williams Legacy. Contact:
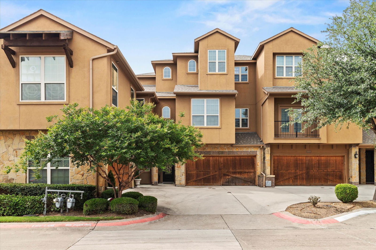
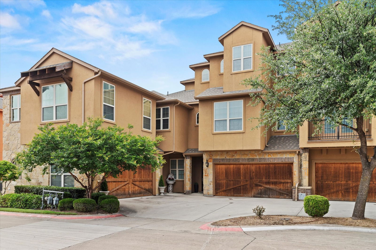
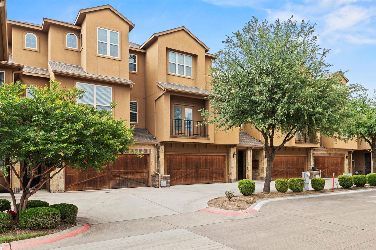
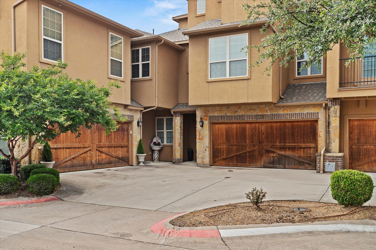
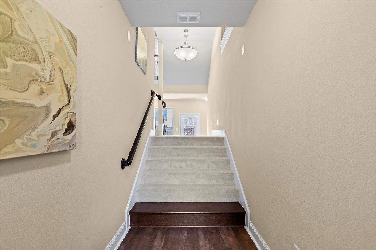
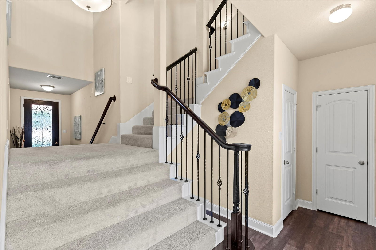
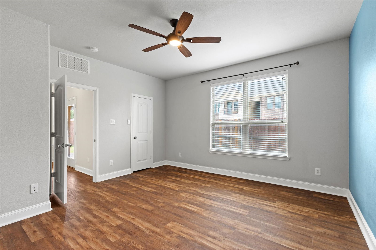
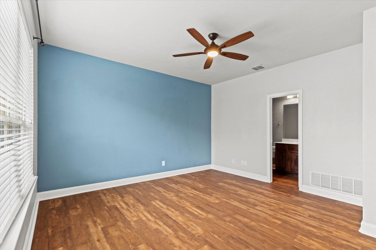
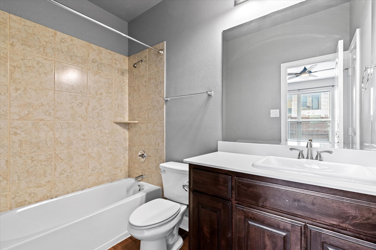
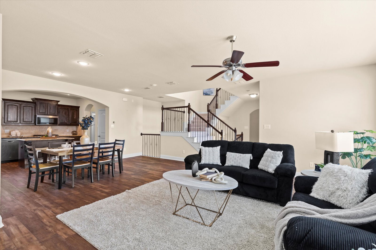
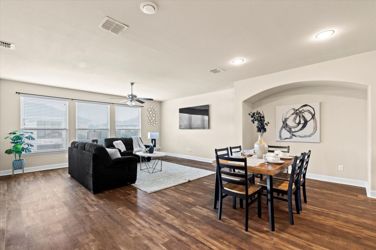
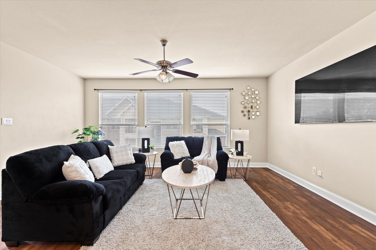
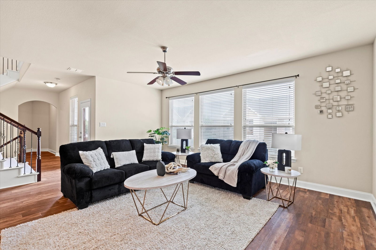
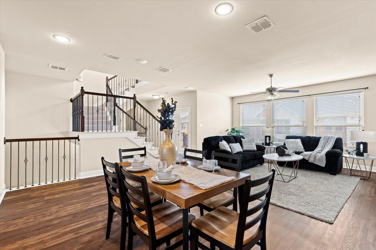
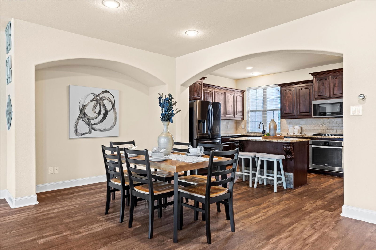
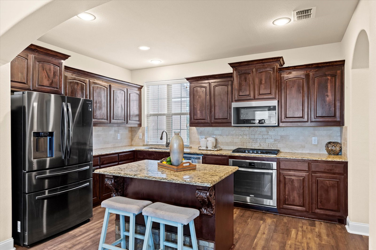
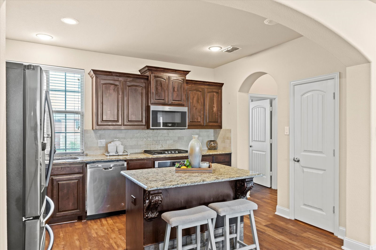
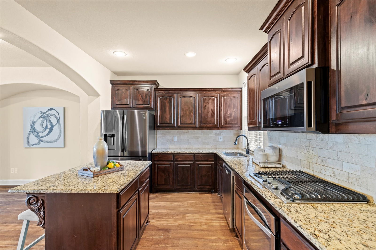
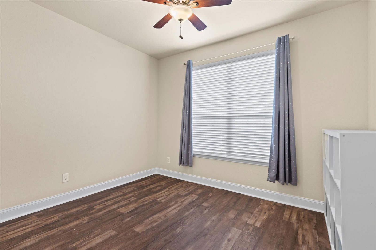
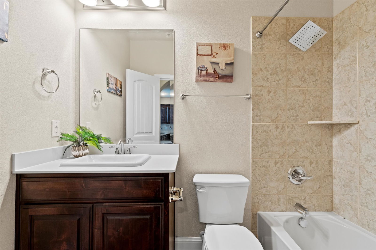
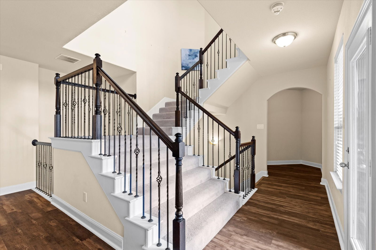
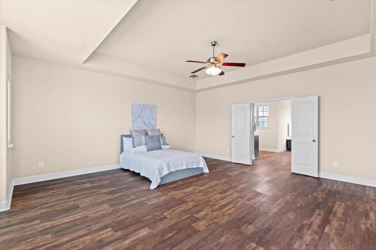
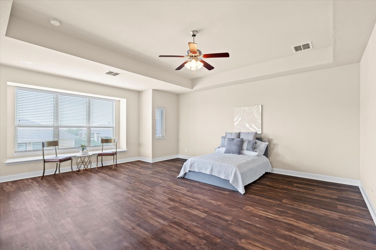
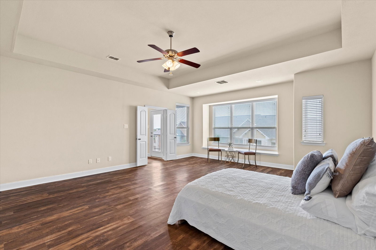
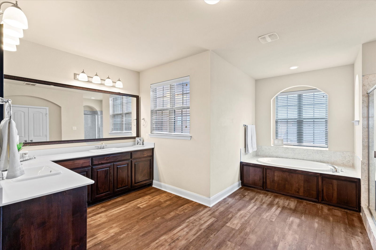
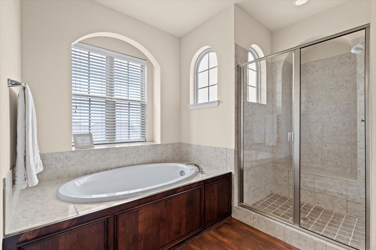
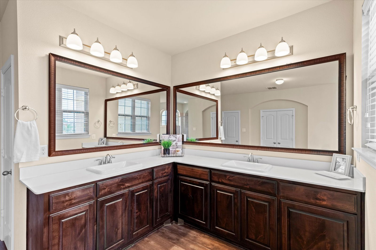
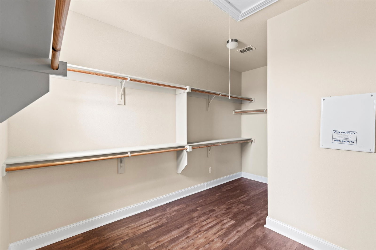
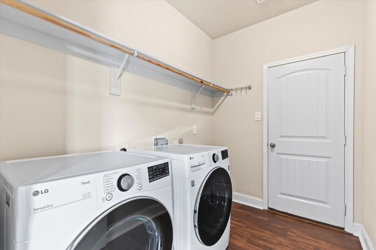
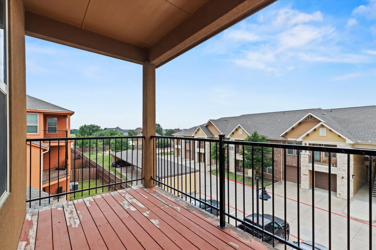
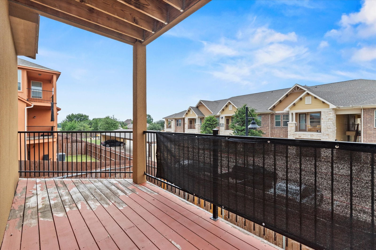
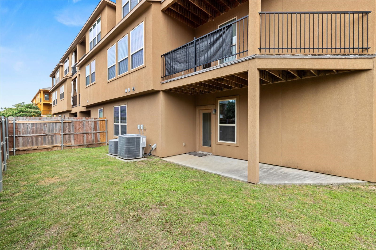
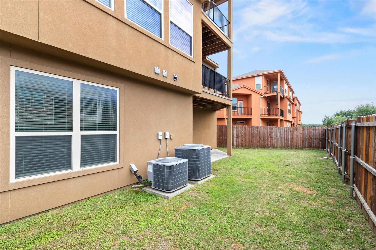
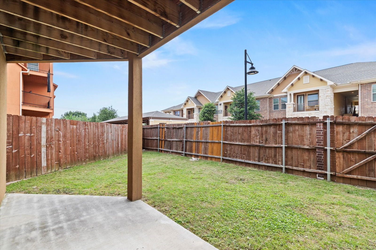
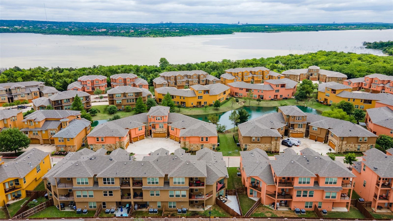
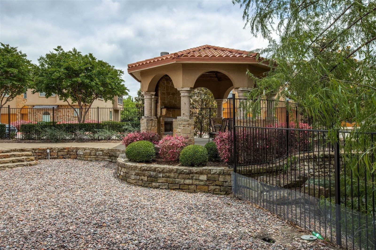
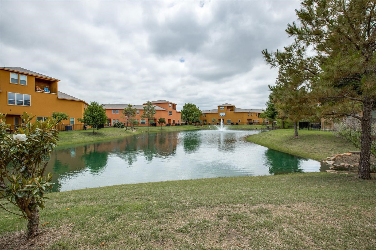
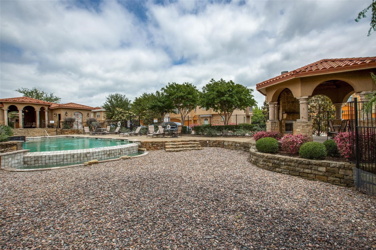
/u.realgeeks.media/forneytxhomes/header.png)