3601 Long Branch Blvd, Rowlett, TX 75088
- $399,000
- 3
- BD
- 2
- BA
- 1,800
- SqFt
- List Price
- $399,000
- Price Change
- ▼ $29,000 1748992784
- MLS#
- 20770112
- Status
- ACTIVE
- Type
- Single Family Residential
- Subtype
- Residential
- Style
- Traditional, Detached
- Year Built
- 2025
- Construction Status
- New Construction - Complete
- Bedrooms
- 3
- Full Baths
- 2
- Acres
- 0.12
- Living Area
- 1,800
- County
- Dallas
- City
- Rowlett
- Subdivision
- Villas at Long Branch
- Number of Stories
- 1
- Architecture Style
- Traditional, Detached
Property Description
MLS# 20770112 - Built by Windsor Homes - Ready Now! ~ Modern Design, Thoughtful Layout & Covered Outdoor Living! This beautifully designed home offers a spacious open-concept layout perfect for both entertaining and everyday living. The large family room flows into a stylish island kitchen featuring 42 upper cabinets, sleek quartz countertops, a designer tile backsplash, under-cabinet lighting, pot and pan drawers beneath the cooktop, and eye-catching pendant lights. A premium stainless steel appliance package includes a 30” gas cooktop, double ovens, built-in microwave, dishwasher, and a vent hood blower that’s vented to the outside for true chef-grade performance. Retreat to the private owner’s suite, complete with a luxurious en suite bath featuring a walk-in shower with built-in seat and ceramic tile surrounds, a quartz vanity with dual rectangular sinks, a framed mirror, a rain glass window for natural light and privacy, and a convenient commode cabinet. Need a dedicated workspace? The study with French doors is ideal for working from home, reading, or managing day-to-day tasks in peace and quiet. Step outside to a covered patio designed for relaxation — complete with a built-in gas drop ready for your grill.
Additional Information
- Agent Name
- Ben Caballero
- HOA Fees
- $750
- HOA Freq
- Annually
- Lot Size
- 5,157
- Acres
- 0.12
- Lot Description
- Irregular Lot, Landscaped, Subdivision, Sprinkler System-Yard
- Interior Features
- Decorative Designer Lighting Fixtures, Granite Counters, High Speed Internet, Kitchen Island, Open Floorplan, Pantry, Cable TV, Walk-In Closet(s)
- Flooring
- Carpet, Ceramic, Wood
- Foundation
- Slab
- Roof
- Composition
- Stories
- 1
- Pool Features
- None
- Pool Features
- None
- Exterior
- Rain Gutters
- Garage Spaces
- 2
- Parking Garage
- Garage Faces Front, Garage, Garage Door Opener
- School District
- Garland Isd
- Elementary School
- Choice Of School
- Middle School
- Choice Of School
- High School
- Choice Of School
- Possession
- CloseOfEscrow
- Possession
- CloseOfEscrow
- Community Features
- Sidewalks, Near Trails/Greenway, Community Mailbox, Curbs
Mortgage Calculator
Listing courtesy of Ben Caballero from HomesUSA.com. Contact: 888-872-6006
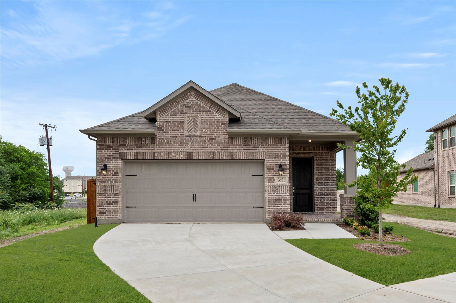
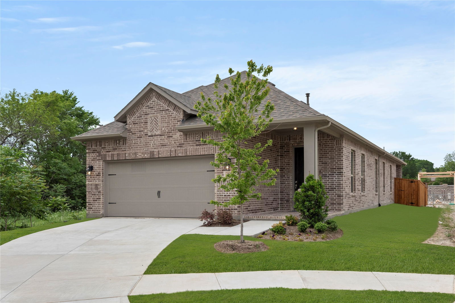
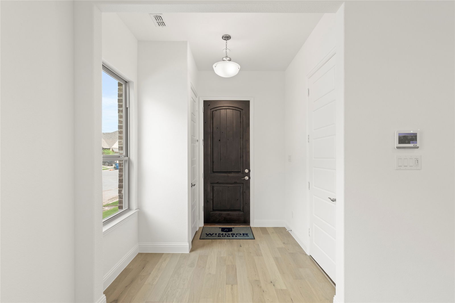
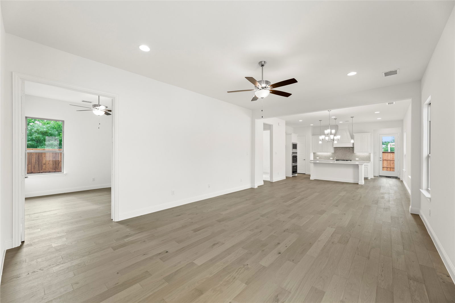
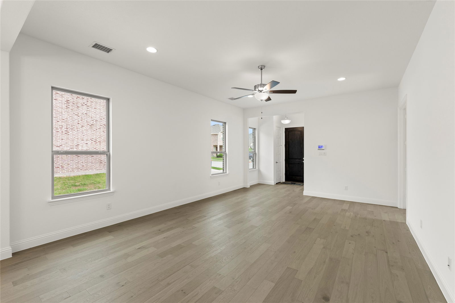
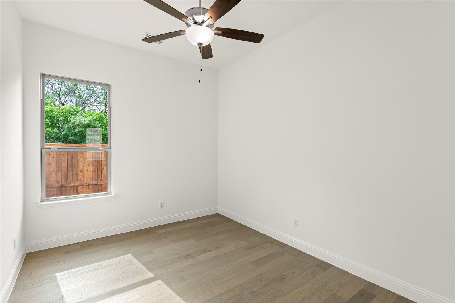
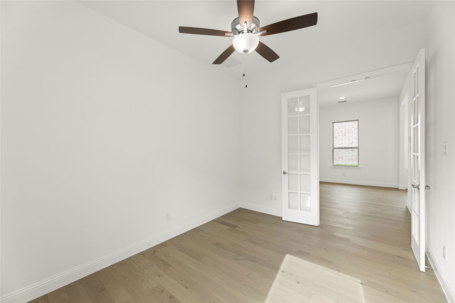
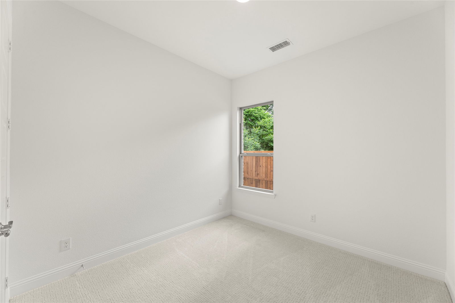
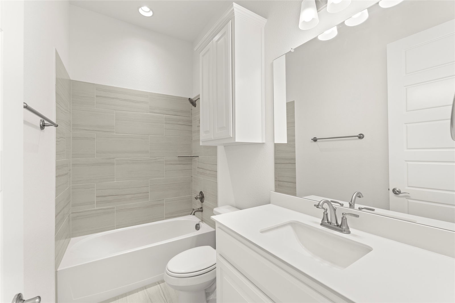
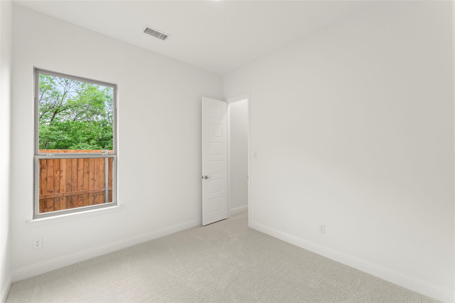
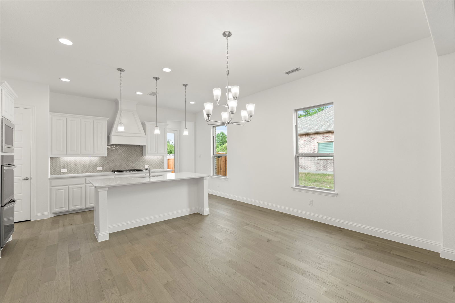
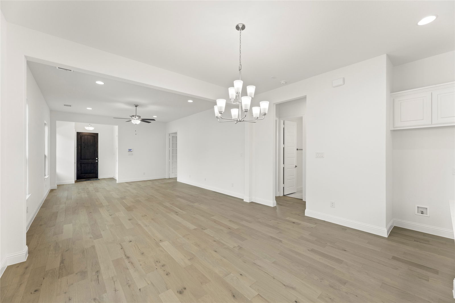
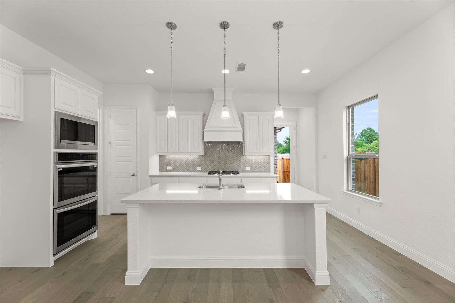
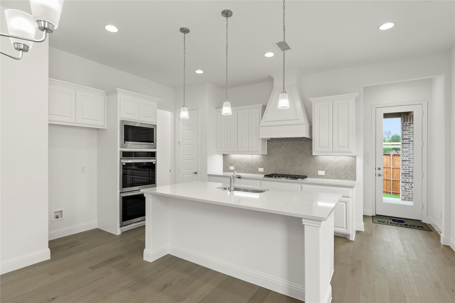
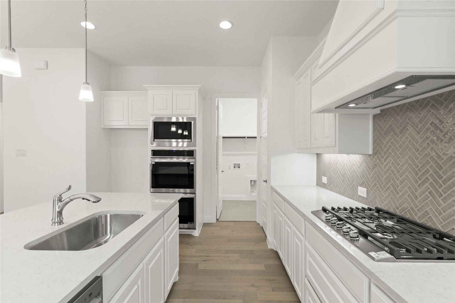
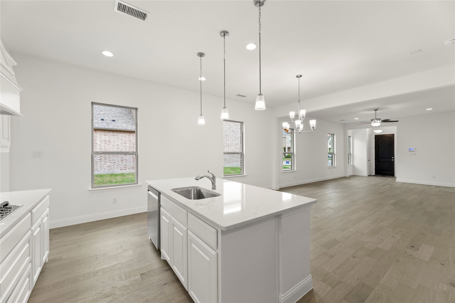
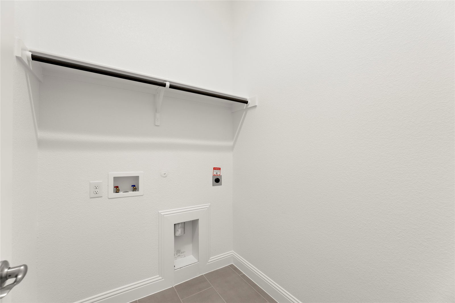
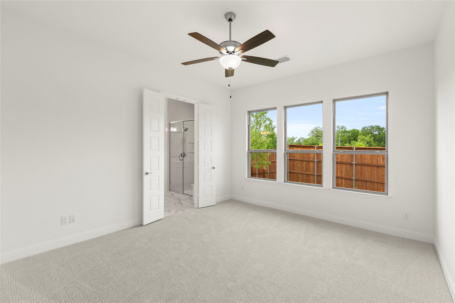
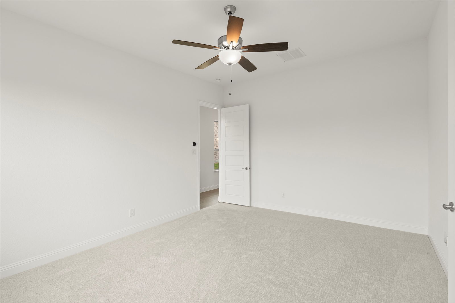
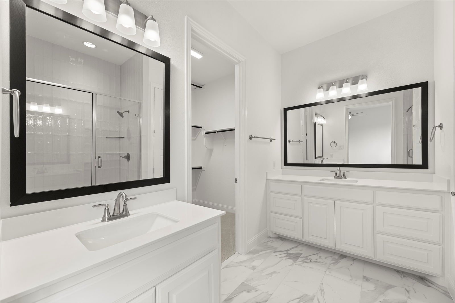
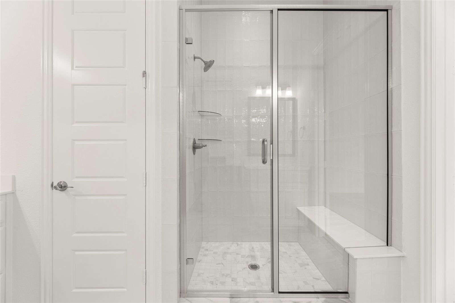
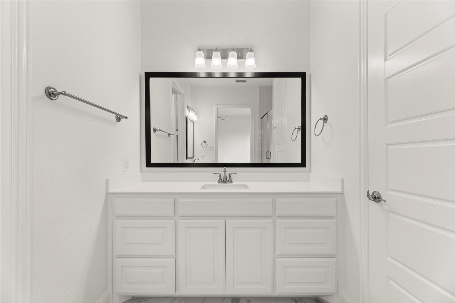
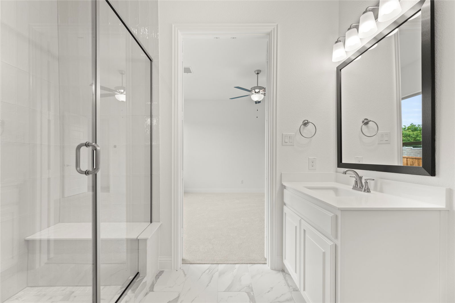
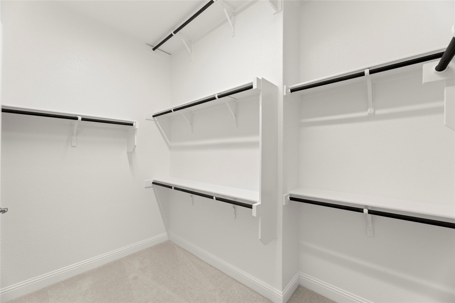
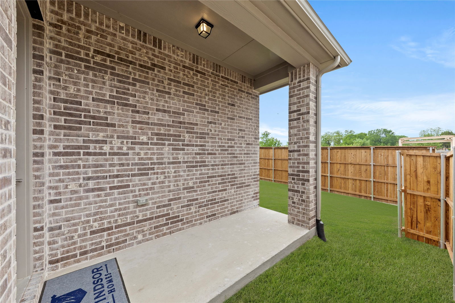
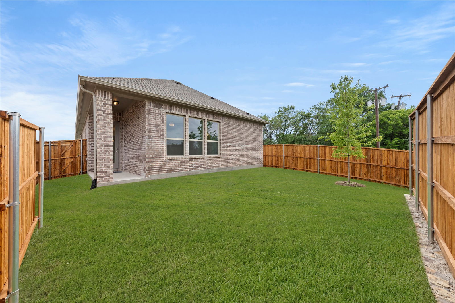
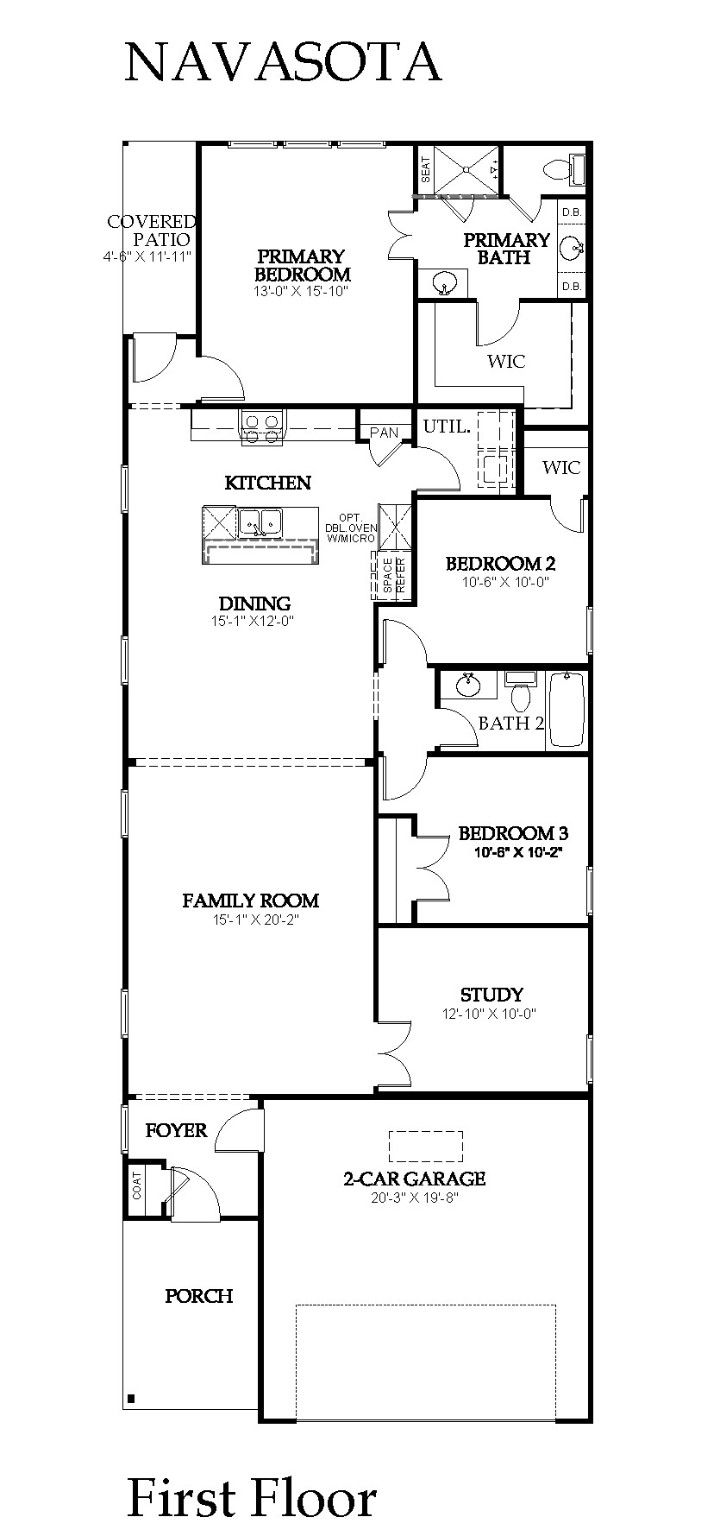
/u.realgeeks.media/forneytxhomes/header.png)