2710 Roughleaf Ln, Rowlett, TX 75089
- $399,900
- 4
- BD
- 2
- BA
- 2,336
- SqFt
- List Price
- $399,900
- Price Change
- ▼ $20,000 1756170520
- MLS#
- 20969700
- Status
- ACTIVE
- Type
- Single Family Residential
- Subtype
- Residential
- Style
- Traditional, Detached
- Year Built
- 1997
- Construction Status
- Preowned
- Bedrooms
- 4
- Full Baths
- 2
- Acres
- 0.19
- Living Area
- 2,336
- County
- Dallas
- City
- Rowlett
- Subdivision
- Springfield Estates
- Number of Stories
- 1
- Architecture Style
- Traditional, Detached
Property Description
Beautiful drive up enhanced with outdoor shutters, decorative framed windows, landscaped and stately trees. Wonderful open floor plan greets you with handscraped hardwood floors at entry, dining room and living area. Gourmet size kitchen is open to the spacious family room. The kitchen is equipped with a nice breakfast bar, working island, silestone countertops, abundance of cabinets, ceramic tile flooring and pantry. Formal dining room and breakfast area are convenient for entertaining. Large family room features high ceilings and gas logs fireplace. 2nd living area promotes flex space for your needs. Primary bedroom is split from the three secondary bedrooms for extra privacy. Primary bath suite has a garden tub, separate shower and walk-in closet. Replaced carpet (2025) in all 4 bedrooms. You may discover one of your favorite spots is your own enclosed patio for relaxing in the mornings and evenings. 2 car garage plus a bonus covered carport for a total of 4 car spaces! Recently restained wood fence with metal posts. Sprinkler and security systems. Convenient location near shopping and restaurants. 4 bedrooms + 2 living areas + 2 dining areas + 2 baths + enclosed patio!
Additional Information
- Agent Name
- Pam Sims
- Unexempt Taxes
- $9,203
- Amenities
- Fireplace
- Lot Size
- 8,407
- Acres
- 0.19
- Lot Description
- Irregular Lot, Landscaped, Subdivision, Sprinkler System-Yard, Few Trees
- Interior Features
- Kitchen Island, Open Floor Plan, Pantry, Vaulted/Cathedral Ceilings, Walk-In Closet(s)
- Flooring
- Carpet, Tile, Wood
- Foundation
- Slab
- Roof
- Composition
- Stories
- 1
- Pool Features
- None
- Pool Features
- None
- Fireplaces
- 1
- Fireplace Type
- Family Room, Gas, Gas Starter
- Garage Spaces
- 2
- Carport Spaces
- 2
- Parking Garage
- Attached, Additional Parking, Alley Access, Covered, Carport, Driveway, Garage, Garage Door Opener, Garage Faces Rear
- School District
- Garland Isd
- Elementary School
- Choice Of School
- Middle School
- Choice Of School
- High School
- Choice Of School
- Possession
- CloseOfEscrow
- Possession
- CloseOfEscrow
- Community Features
- Curbs
Mortgage Calculator
Listing courtesy of Pam Sims from Keller Williams Central. Contact: 214-662-0450
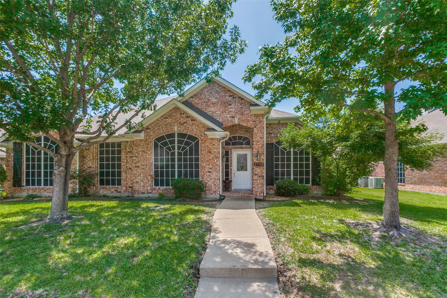
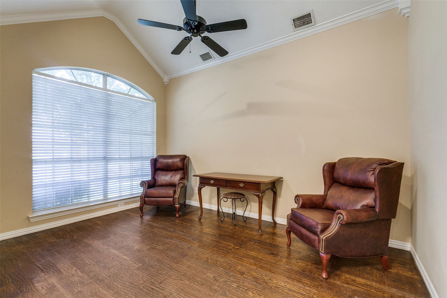
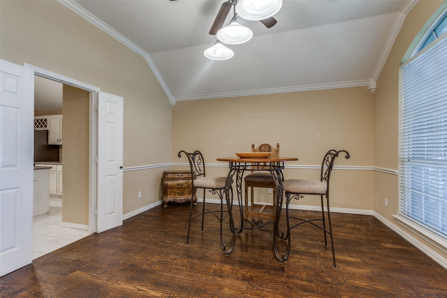
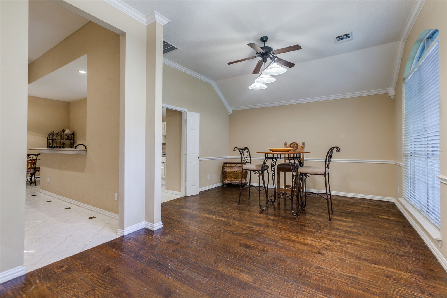
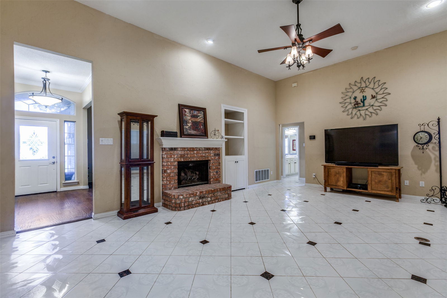
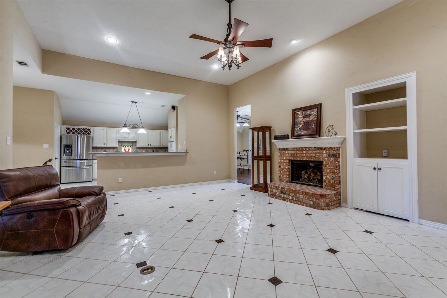
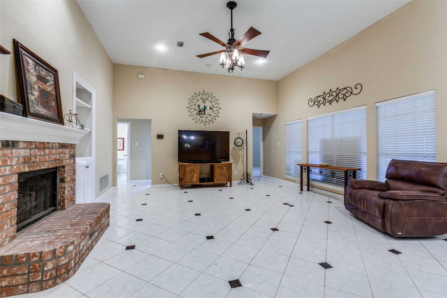
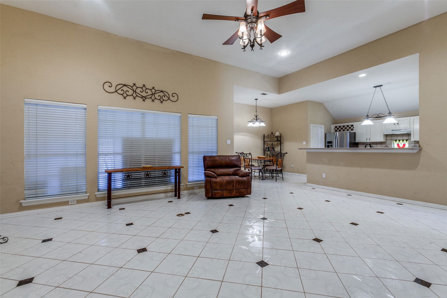
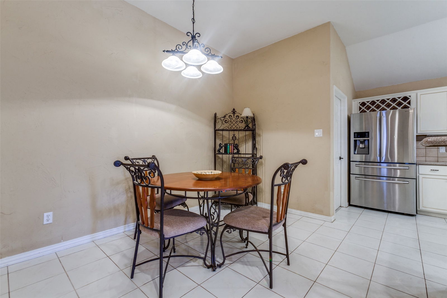
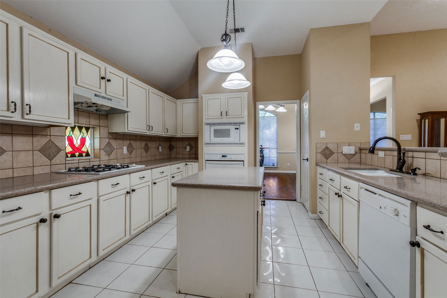
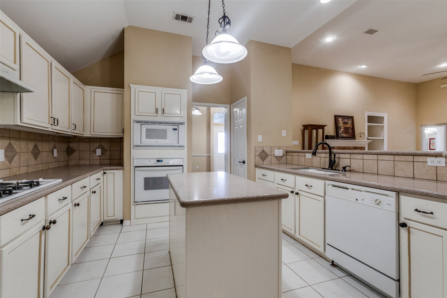
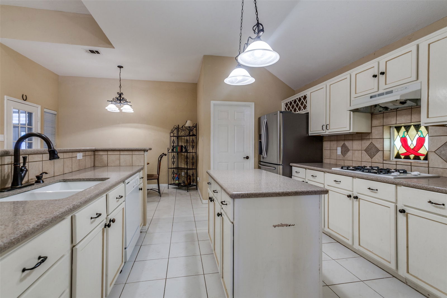
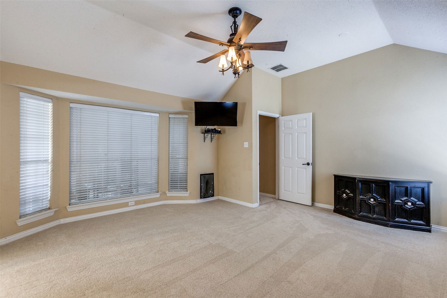
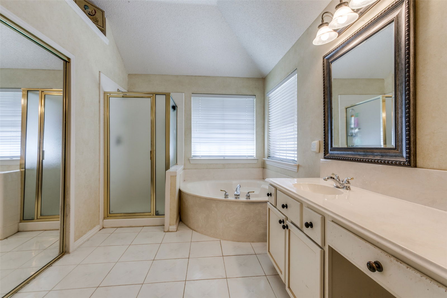
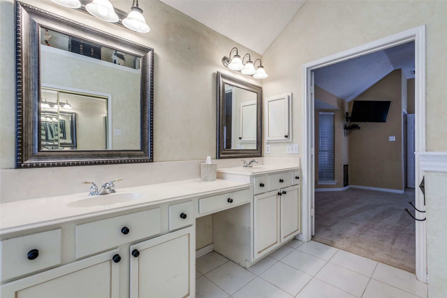
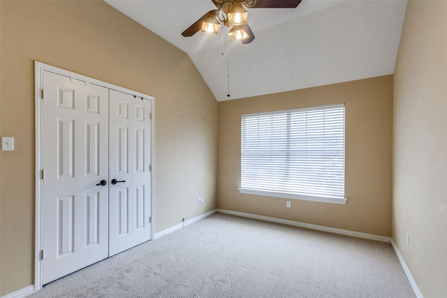
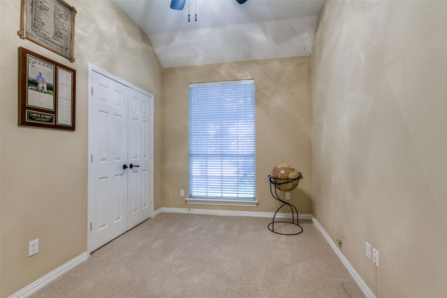
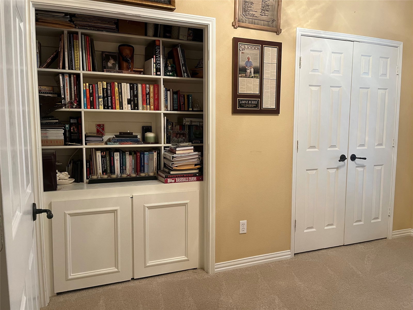
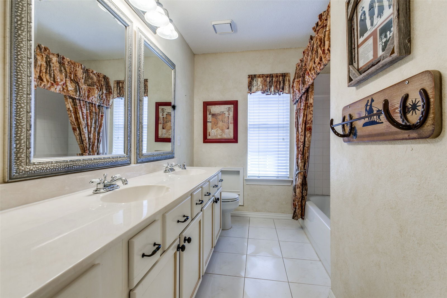
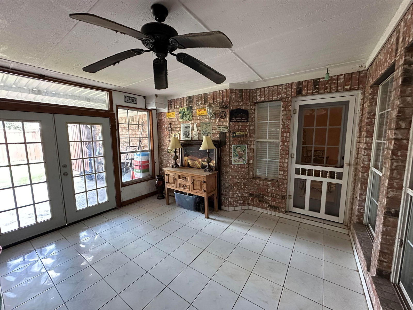
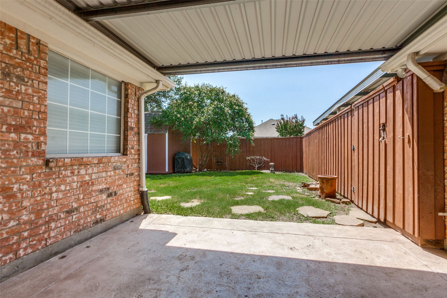
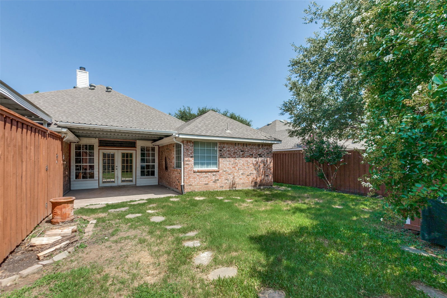
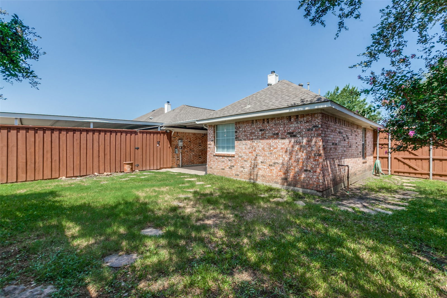
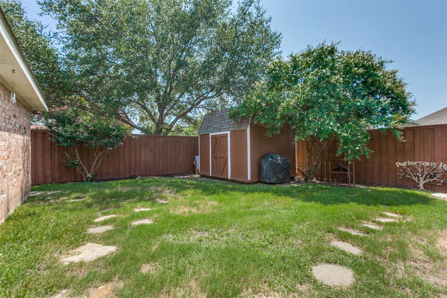
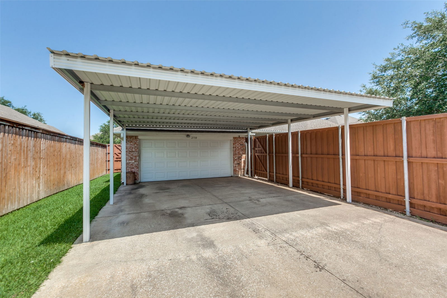
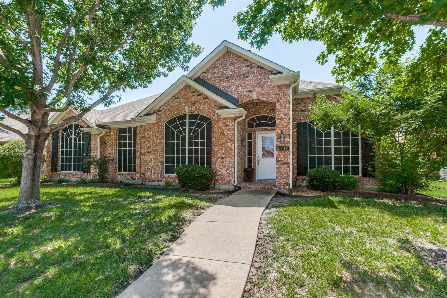
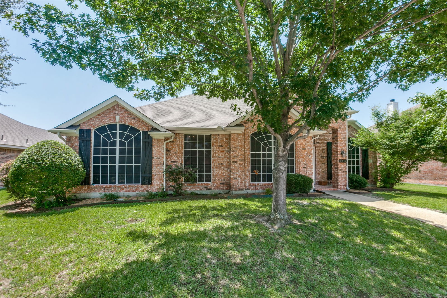
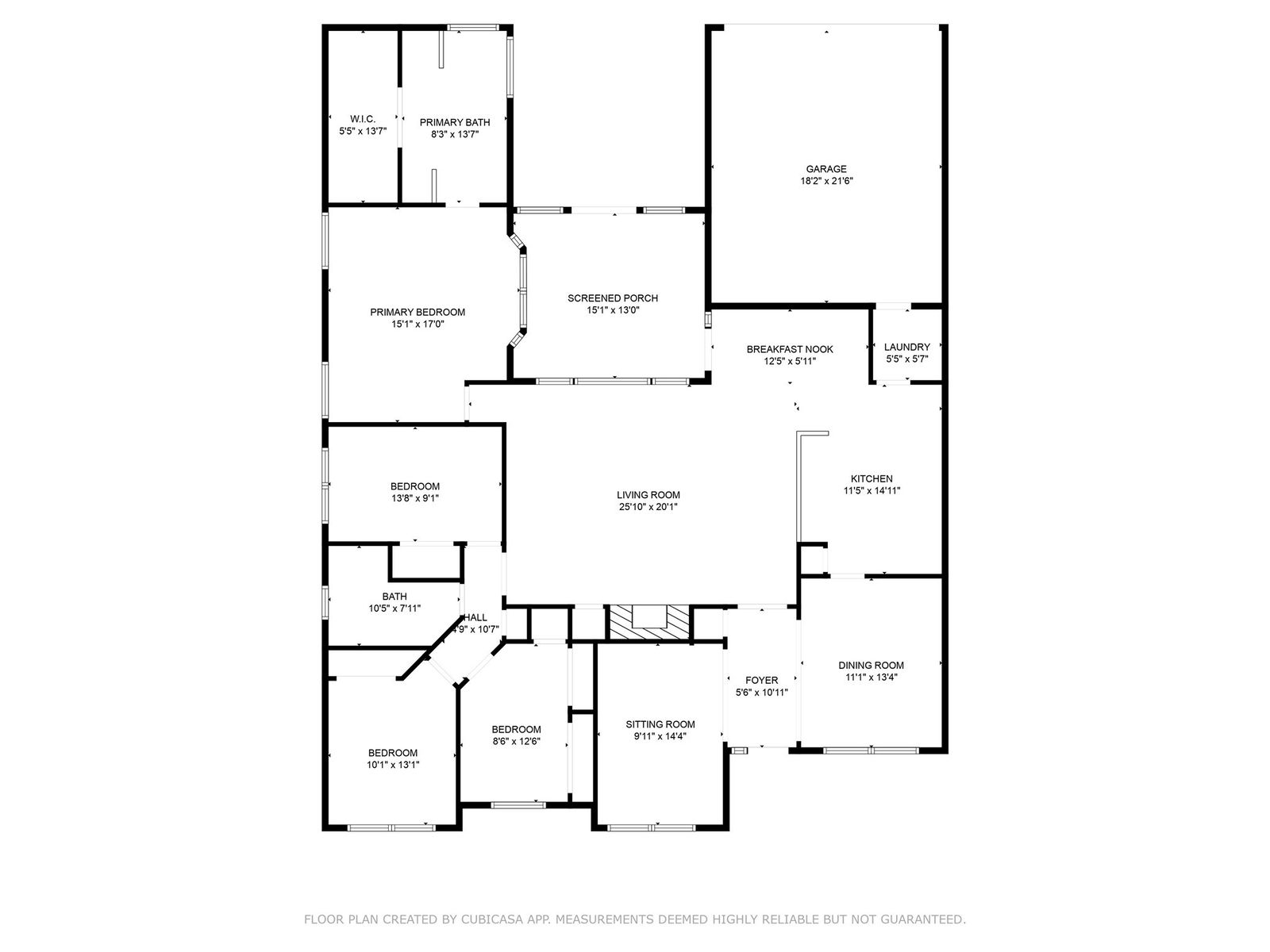
/u.realgeeks.media/forneytxhomes/header.png)