6321 Ahnee Dr, Rowlett, TX 75089
- $399,999
- 4
- BD
- 3
- BA
- 2,399
- SqFt
- List Price
- $399,999
- Price Change
- ▼ $5,001 1753900880
- MLS#
- 20886396
- Status
- ACTIVE
- Type
- Single Family Residential
- Subtype
- Residential
- Style
- Traditional, Detached
- Year Built
- 1989
- Construction Status
- Preowned
- Bedrooms
- 4
- Full Baths
- 3
- Acres
- 0.25
- Living Area
- 2,399
- County
- Dallas
- City
- Rowlett
- Subdivision
- Lakeridge Estates 1
- Number of Stories
- 1
- Architecture Style
- Traditional, Detached
Property Description
Truly unique custom home in well established neighborhood with high pride of ownership and no HOA. This 4 bedroom, 3 bath home offers a great split floorplan with one bedroom and bath in a separate wing offering privacy-perfect for guests, a home office or live in relative. The home offers unique built ins-china cabinet in the breakfast room, bookshelves and storage in the family room, cabinets & ironing board in the laundry room and storage with hamper by the laundry room. The family room also boasts a brick fireplace-currently with gas logs but can be wood burning. The design and flow this home offers, with two living and two dining areas, makes it perfect for large gatherings of family and friends. Lots of windows give the home a light, bright and homey feel. The oversized 2 car garage has plenty of room for storage cabinets, as well as space for an extra refrigerator and freezer. The exterior of the home offers a spacious covered front porch, and the covered back porch with ceiling fan is perfect for cookouts! Energy efficient solar screens are on the back of the home. The oversized lot offers landscaping and mature trees that shade the front and back yards. The roof was just replaced July 2025, gas water heater replaced 2022, Kitchen sink, faucet and disposal replaced 2023. Don't miss the opportunity to make this spacious and functional home the setting for your comfort and memories!
Additional Information
- Agent Name
- Angela Shindoll
- Amenities
- Fireplace
- Lot Size
- 10,790
- Acres
- 0.25
- Interior Features
- Vaulted/Cathedral Ceilings, Double Vanity, High Speed Internet, Open Floorplan, Pantry, Cable TV, Vaulted/Cathedral Ceilings, Walk-In Closet(s)
- Flooring
- Carpet, Ceramic, Linoleum
- Foundation
- Slab
- Roof
- Asphalt, Shingle
- Stories
- 1
- Pool Features
- None
- Pool Features
- None
- Fireplaces
- 1
- Fireplace Type
- Den, Gas, Glass Doors, Gas Log, Gas Starter, Masonry, Raised Hearth
- Exterior
- Rain Gutters
- Garage Spaces
- 2
- Parking Garage
- Alley Access, Paved, Driveway, Garage, Garage Door Opener, Garage Faces Rear
- School District
- Garland Isd
- Elementary School
- Choice Of School
- Middle School
- Choice Of School
- High School
- Choice Of School
- Possession
- ClosePlus30To60Days
- Possession
- ClosePlus30To60Days
- Community Features
- Curbs, Sidewalks
Mortgage Calculator
Listing courtesy of Angela Shindoll from Coldwell Banker Richland Chamb. Contact: 903-874-1200
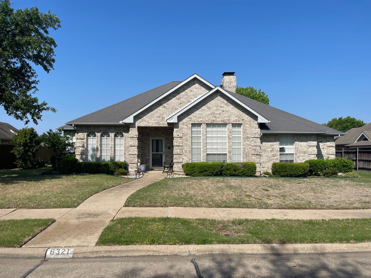
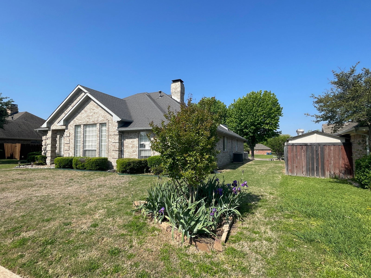
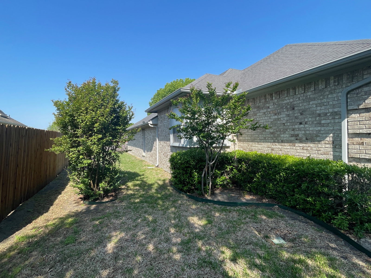
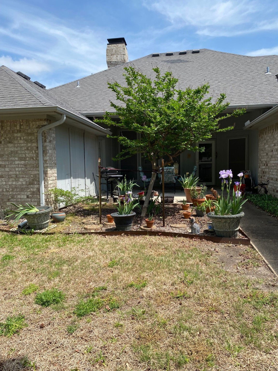
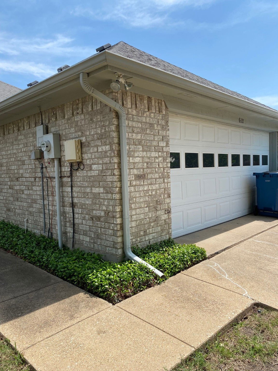
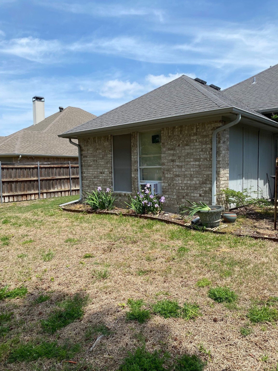
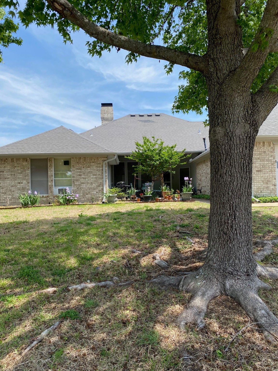
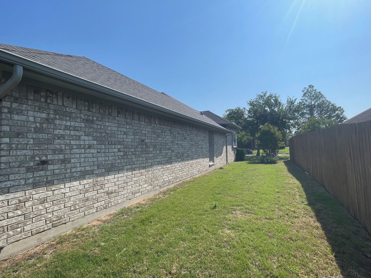
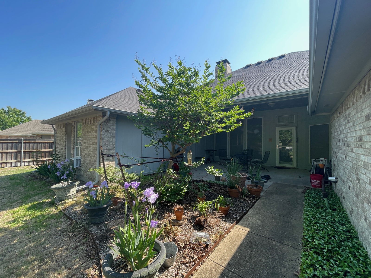
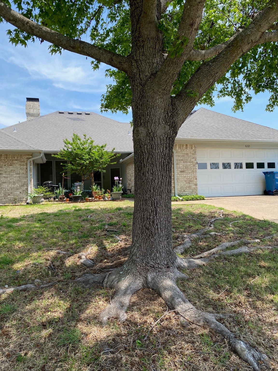
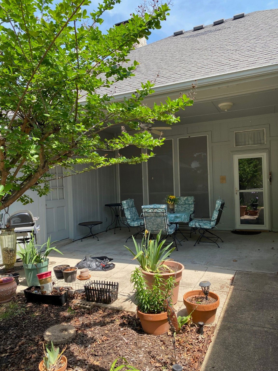
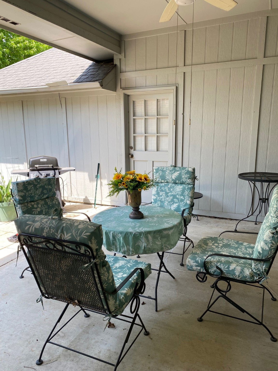
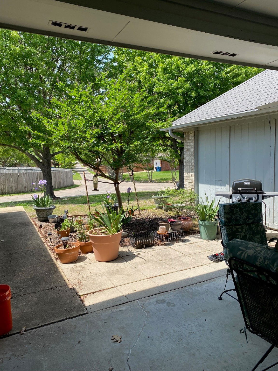
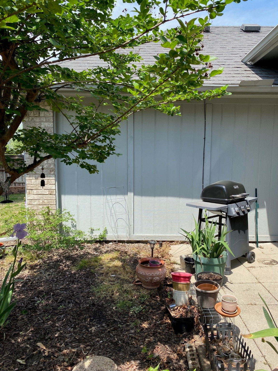
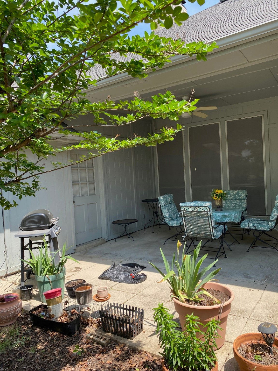
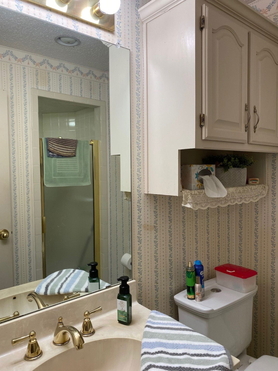
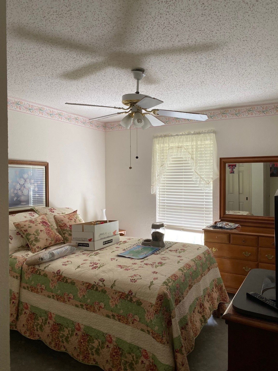
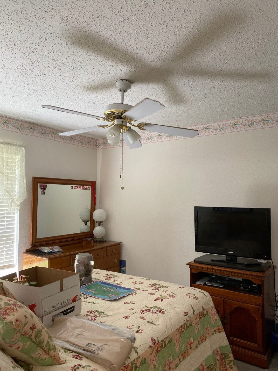
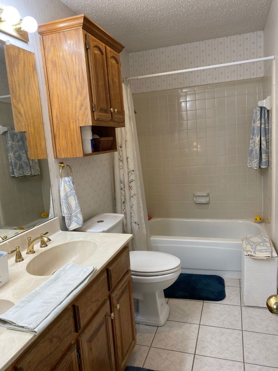
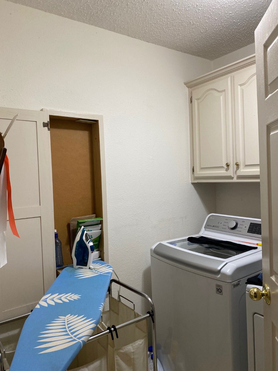
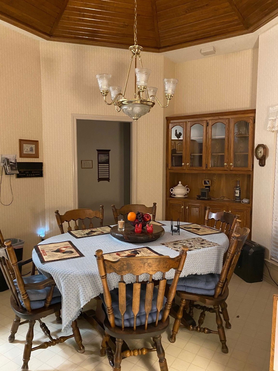
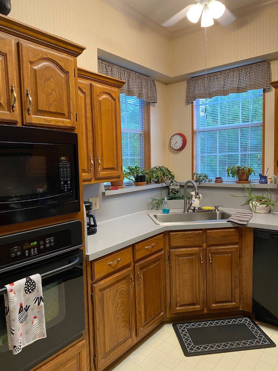
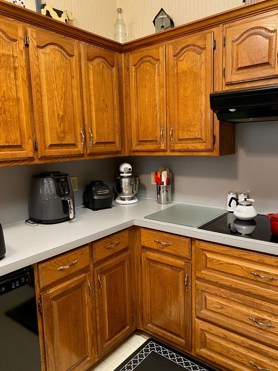
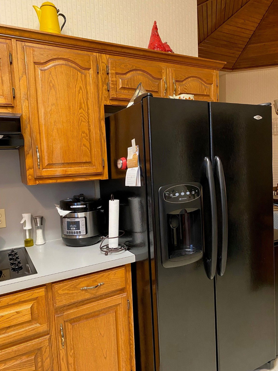
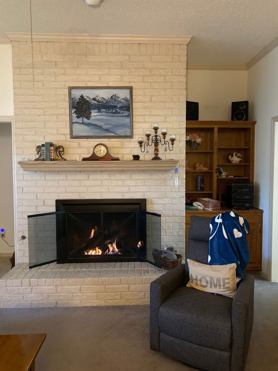
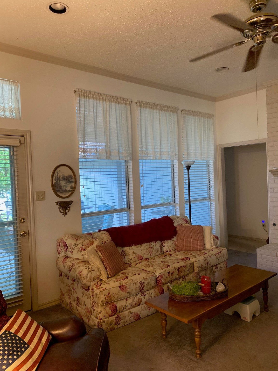
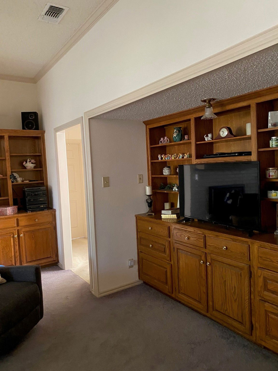
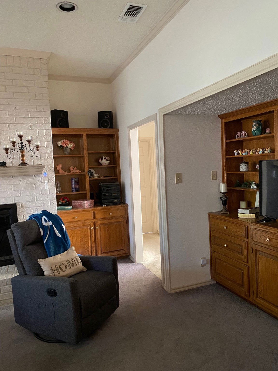
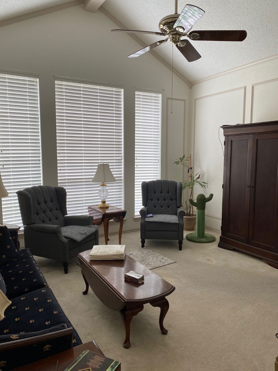
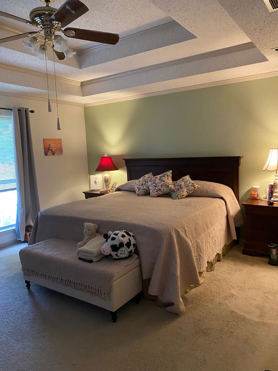
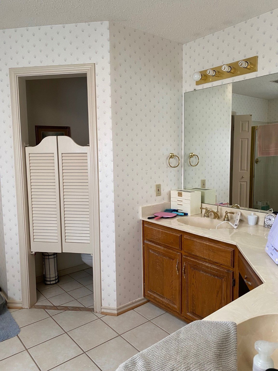
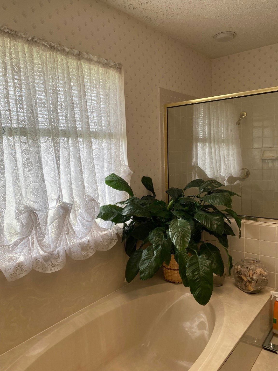
/u.realgeeks.media/forneytxhomes/header.png)