9709 Kerrisdale Ln, Dallas, TX 75230
- $2,100,000
- 4
- BD
- 5
- BA
- 4,547
- SqFt
- List Price
- $2,100,000
- MLS#
- 20977250
- Status
- ACTIVE
- Type
- Single Family Residential
- Subtype
- Residential
- Style
- Contemporary, Detached
- Year Built
- 2022
- Construction Status
- Preowned
- Bedrooms
- 4
- Full Baths
- 4
- Half Baths
- 1
- Acres
- 0.15
- Living Area
- 4,547
- County
- Dallas
- City
- Dallas
- Subdivision
- Preston Hollow Village Ph Three
- Number of Stories
- 2
- Architecture Style
- Contemporary, Detached
Property Description
Featured in The Dallas Morning News and curated by award-winning Urbanology, this sophisticated Preston Hollow residence blends elevated design with everyday comfort. Located in a quiet gated enclave, this 4-bed, 4.5-bath home offers an optional turnkey furnishing package, with designer pieces on the first level (kitchen, living, dining, patio, and primary suite) available for purchase separately. Showcasing wide-plank hardwood floors throughout, the open-concept layout is flooded with natural light and anchored by a chef’s kitchen featuring quartz countertops, soft-close cabinetry, a custom-designed hood vent, Sub-Zero built-in fridge, Wolf 6-burner gas range with griddle, and a butler’s pantry with a wine fridge and two cooler drawers. Upscale lighting, power blinds, and in-home surround sound add layers of luxury. The living area is an inviting yet refined space, anchored by custom floor-to-ceiling drapery, a sculptural modern chandelier, and a sleek fireplace. Large windows and glass doors open seamlessly to both patios, creating the perfect setting for everyday lounging and entertaining. The main-level primary suite is a spacious and serene retreat, complete with a sitting area, custom drapery, a spa-inspired bath, and an expansive boutique-style walk-in closet. The office includes a built-in desk with custom cabinetry and shelving. The laundry room delivers both space and function with abundant built-in storage. Upstairs includes three spacious bedrooms, each with an en-suite bath and walk-in closet, plus a large flex room and additional storage. This level offers a blank canvas to design a media lounge, gym, or guest retreat to suit your lifestyle. Outdoor living shines with two patios, including one with a fireplace and built-in surround sound, perfect for relaxed evenings or refined entertaining. Located in one of North Dallas’s most desirable areas, this home is minutes from shopping, dining, downtown, and both airports.
Additional Information
- Agent Name
- Theresa Griffin
- Unexempt Taxes
- $57,488
- HOA Fees
- $5,350
- HOA Freq
- Annually
- Amenities
- Fireplace
- Lot Size
- 6,316
- Acres
- 0.15
- Lot Description
- Landscaped, Sprinkler System-Yard, Few Trees
- Interior Features
- Chandelier, Decorative Designer Lighting Fixtures, Double Vanity, High Speed Internet, Kitchen Island, Open Floorplan, Pantry, Smart Home, Cable TV, Walk-In Closet(s), Wired Audio
- Flooring
- Carpet, Tile, Wood
- Foundation
- Slab
- Roof
- Composition
- Stories
- 2
- Pool Features
- None
- Pool Features
- None
- Fireplaces
- 2
- Fireplace Type
- Living Room, Outside, Wood Burning
- Exterior
- Private Yard, Rain Gutters
- Garage Spaces
- 2
- Parking Garage
- Driveway, Garage, Garage Door Opener
- School District
- Dallas Isd
- Elementary School
- Prestonhol
- Middle School
- Benjamin Franklin
- High School
- Hillcrest
- Possession
- CloseOfEscrow
- Possession
- CloseOfEscrow
- Community Features
- Curbs, Gated, Sidewalks
Mortgage Calculator
Listing courtesy of Theresa Griffin from Fathom Realty LLC. Contact: 888-455-6040
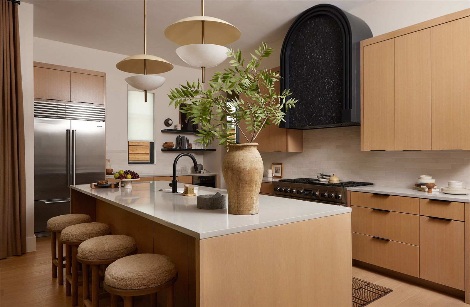
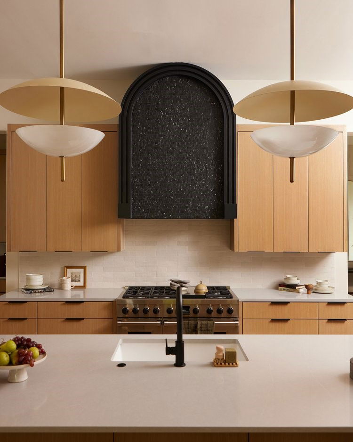
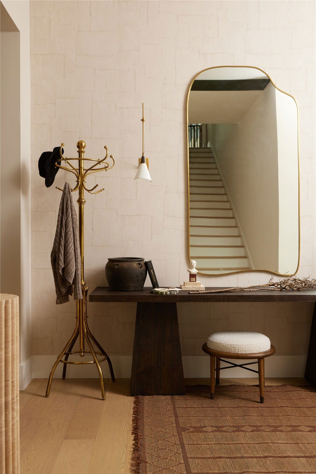
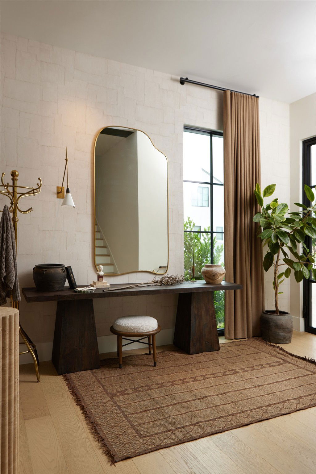
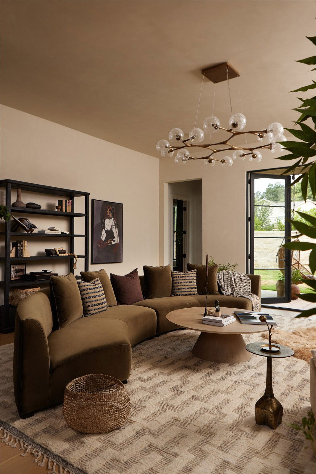
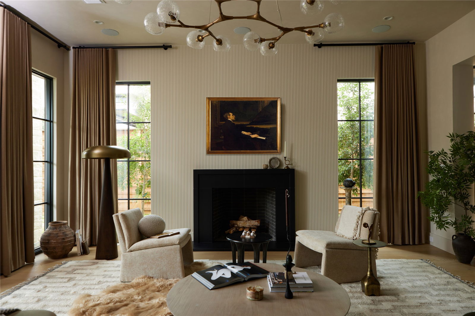
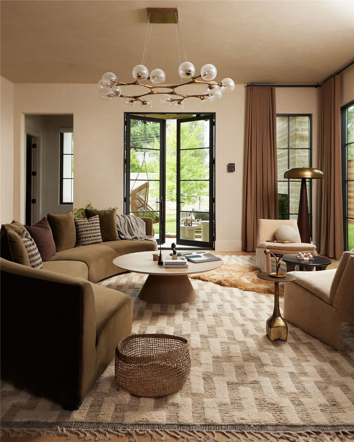
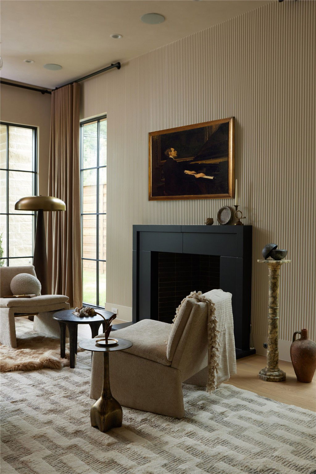
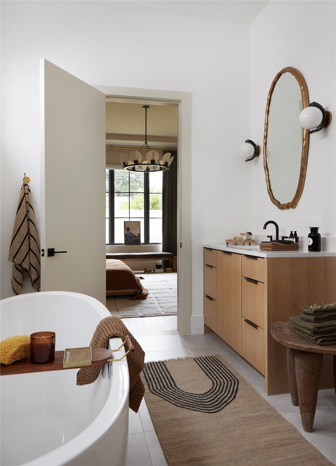
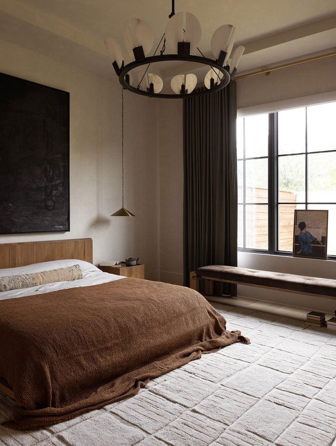
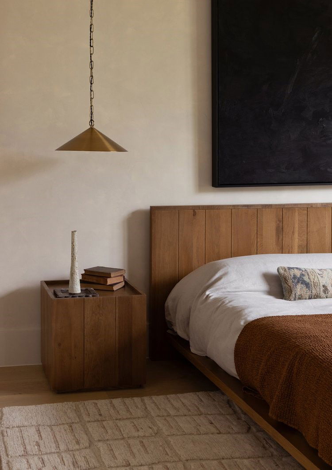
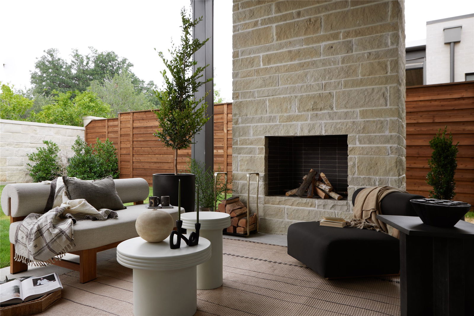
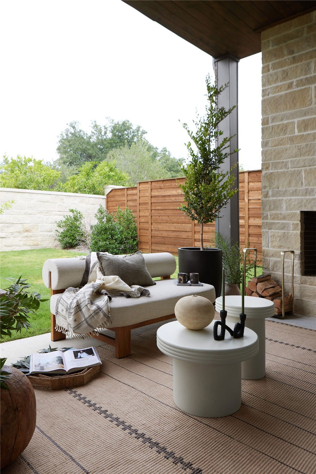
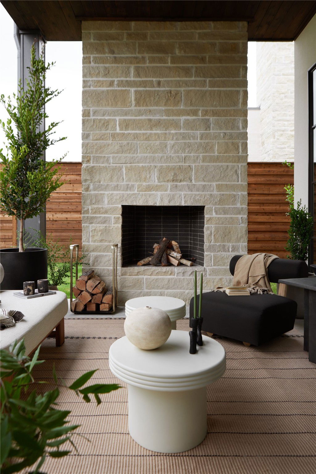
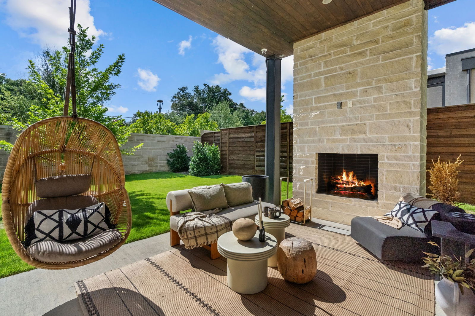
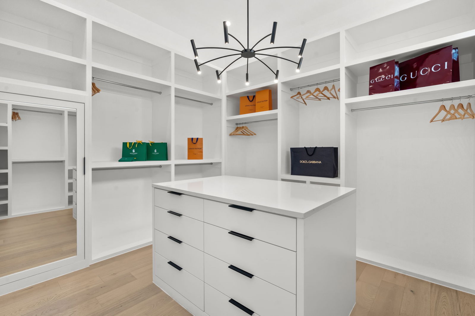
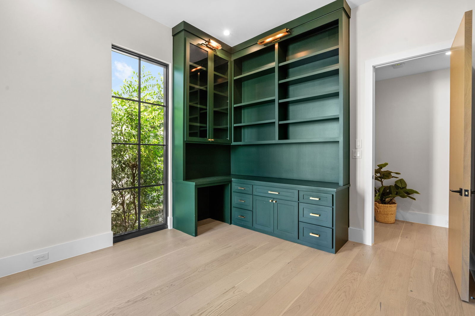
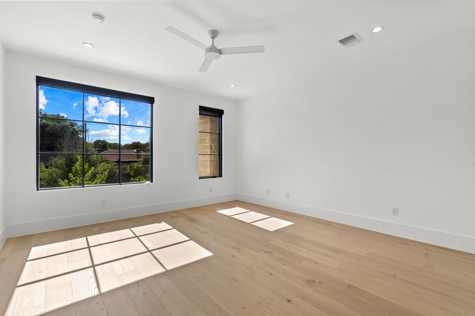
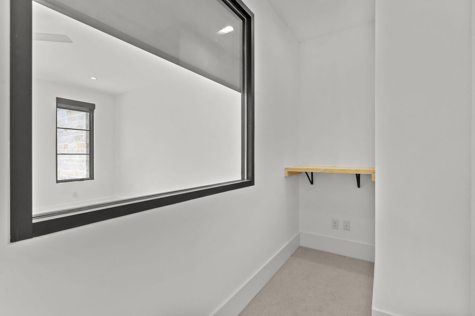
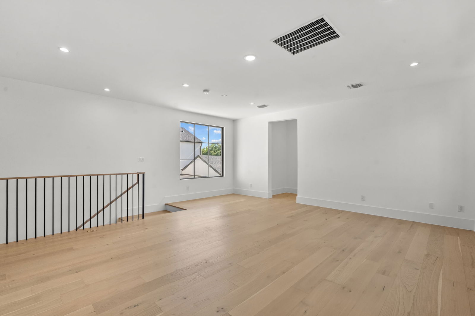
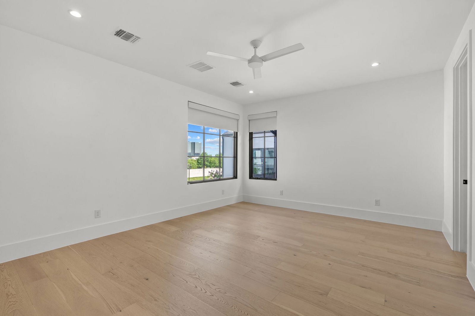
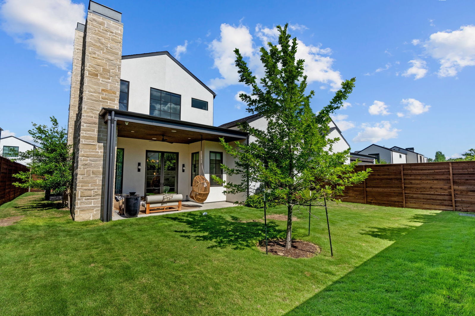
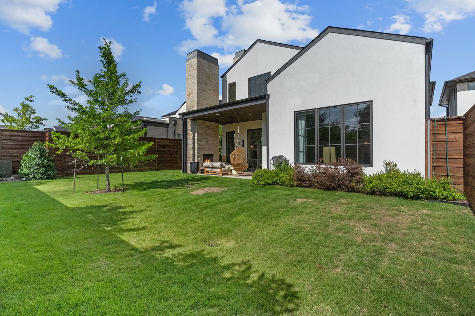
/u.realgeeks.media/forneytxhomes/header.png)