2604 Buck Dr, Mesquite, TX 75181
- $410,000
- 4
- BD
- 2
- BA
- 2,862
- SqFt
- List Price
- $410,000
- MLS#
- 21051383
- Status
- ACTIVE
- Type
- Single Family Residential
- Subtype
- Residential
- Style
- Traditional, Detached
- Year Built
- 1996
- Construction Status
- Preowned
- Bedrooms
- 4
- Full Baths
- 2
- Acres
- 0.33
- Living Area
- 2,862
- County
- Dallas
- City
- Mesquite
- Subdivision
- Creek Crossing Estates
- Number of Stories
- 1
- Architecture Style
- Traditional, Detached
Property Description
Experience the Charm & Sophistication of this Meticulously Maintained 4-Bedroom, 2-Bath residence on a double lot in Mesquite, TX. With abundant space both inside & out, this Home perfectly combines Superior Design & Exclusive amenities suited for today's discerning homeowner. Step inside to discover a thoughtfully designed layout featuring two expansive Living Areas & two Dining spaces that cater to both casual gatherings & elegant entertaining. The Kitchen is a true Culinary Delight, boasting fresh Quartz Countertops, updated backsplash & freshly painted cabinets that provide ample storage & style. The Spacious Breakfast area is perfect for morning coffee, while the Island Kitchen ensures meal prep is a breeze. Plantation shutters throughout along with beautiful wood flooring in the living areas add to the Superior Design. The Guest Bath features a Walk-in Shower, enhancing Comfort & Luxury. The Primary Suite impresses with a Custom Closet System, ideal for efficient storage. An expanded Laundry Room with cabinets and a convenient countertop for folding exemplifies the home's attention to functional detail. Outside, enjoy Texas evenings under a charming Pergola equipped for dining & relaxation, alongside a Custom Wood-Burning Grill perfect for outdoor cooking enthusiasts. The stunning Pool offers a refreshing escape during summer months, surrounded by ample space for play and gardening along with a Hot Tub that will convey. The property is enhanced with a full Sprinkler System & Gutters for ease of maintenance. Parking is plentiful with a 3-car garage and an additional 3-car attached carport. An electric gate entrance from the alleyway ensures Privacy & Security. This home is an Oasis of Comfort & Style, conveniently nestled in a Vibrant Community while offering a Private Sanctuary to unwind and entertain. Perfectly positioned to blend Suburban Living with unparalleled amenities, this property is a RARE FIND in Today's Market. Schedule your showing TODAY!
Additional Information
- Agent Name
- Susan Garcia
- Unexempt Taxes
- $9,405
- Other Equipment
- Irrigation Equipment
- Amenities
- Fireplace, Pool
- Lot Size
- 14,374
- Acres
- 0.33
- Lot Description
- Back Yard, Irregular Lot, Lawn, Landscaped, Subdivision, Sprinkler System-Yard, Few Trees
- Interior Features
- Double Vanity, High Speed Internet, Kitchen Island, Pantry, Cable TV, Walk-In Closet(s)
- Flooring
- Carpet, Tile, Wood
- Foundation
- Slab
- Roof
- Composition
- Stories
- 1
- Pool
- Yes
- Pool Features
- Gunite, In Ground, Outdoor Pool, Pool
- Pool Features
- Gunite, In Ground, Outdoor Pool, Pool
- Fireplaces
- 1
- Fireplace Type
- Gas Starter, Living Room
- Exterior
- Outdoor Grill, Rain Gutters, Storage
- Garage Spaces
- 3
- Carport Spaces
- 3
- Parking Garage
- Attached, Alley Access, Driveway, Electric Gate, Garage, Garage Door Opener, Garage Faces Rear
- School District
- Mesquite Isd
- Elementary School
- Smith
- Middle School
- Berry
- High School
- Horn
- Possession
- Negotiable
- Possession
- Negotiable
- Community Features
- Curbs, Sidewalks
Mortgage Calculator
Listing courtesy of Susan Garcia from Coldwell Banker Apex, REALTORS. Contact: 214-693-5356
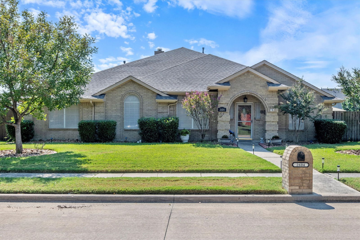
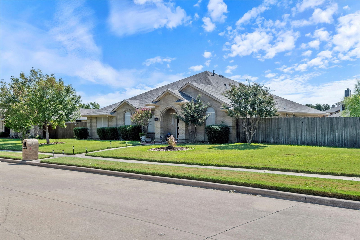
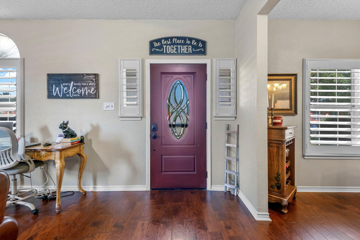
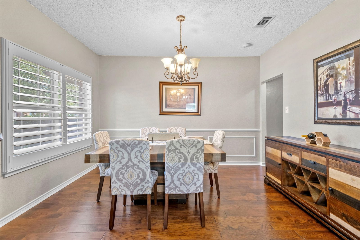
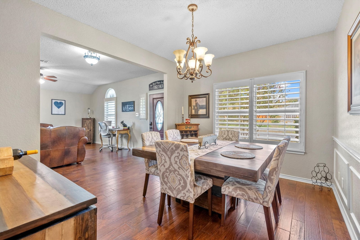
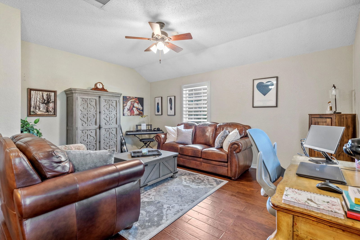
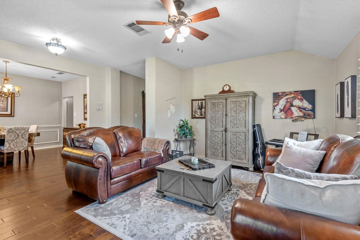
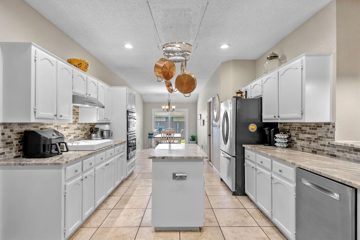
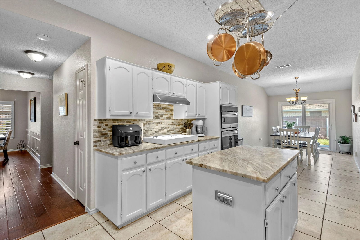
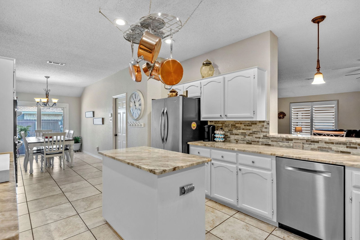
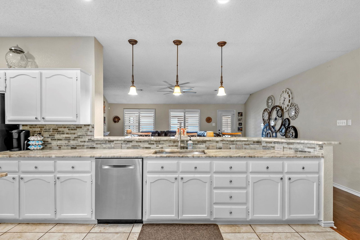
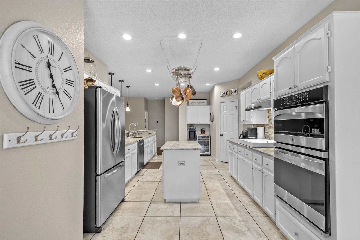
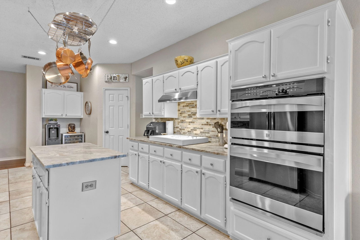
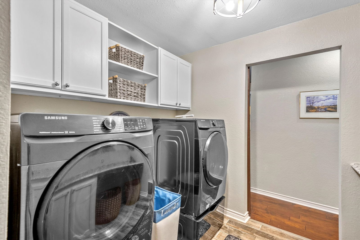
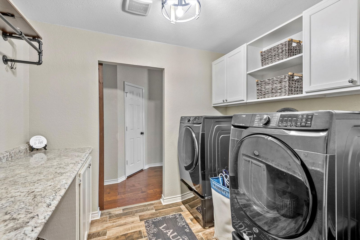
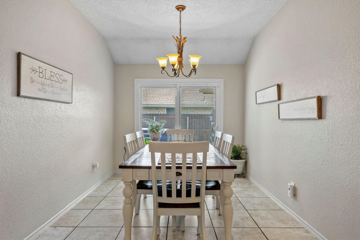
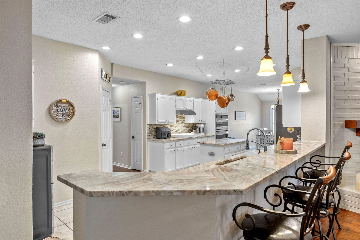
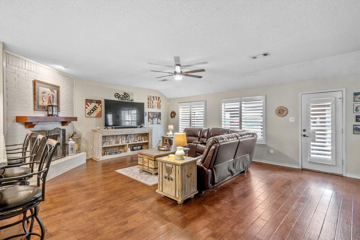
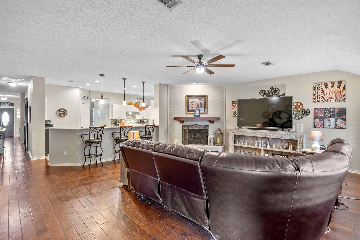
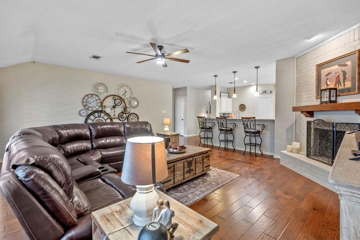
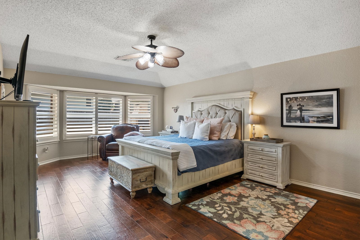
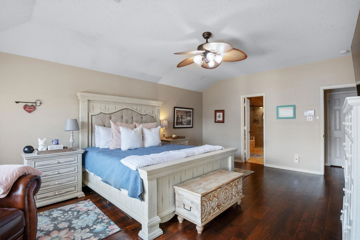
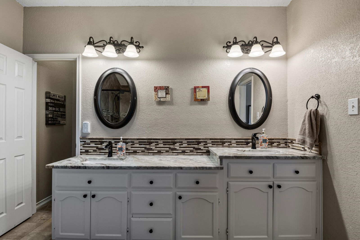
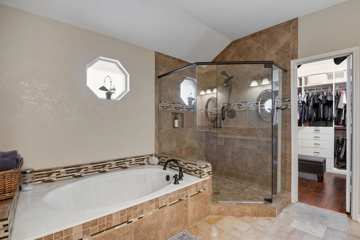
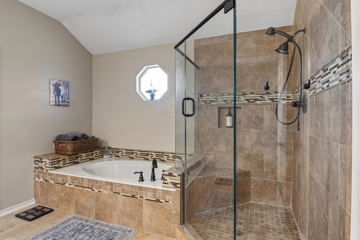
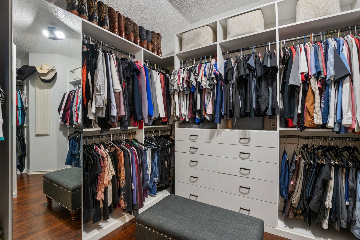
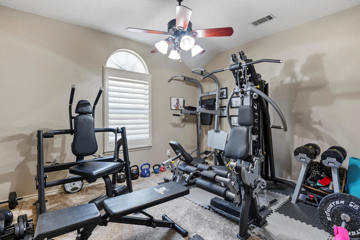
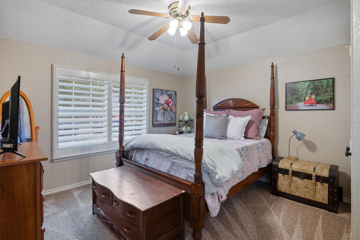
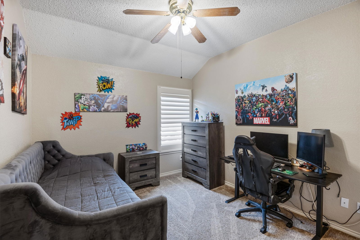
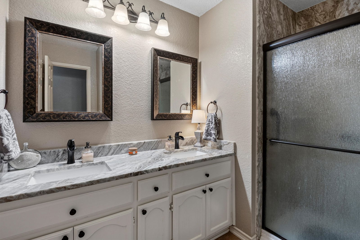
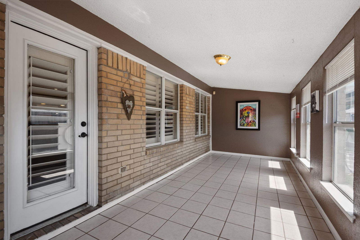
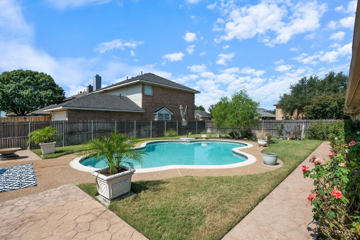
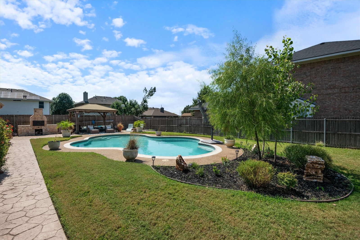
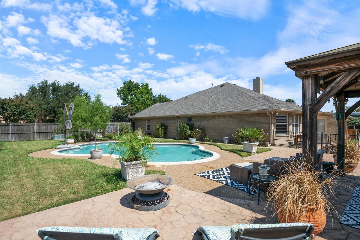
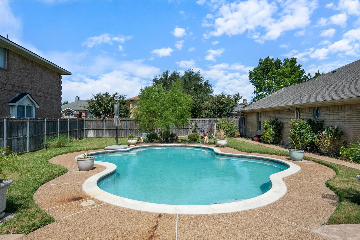
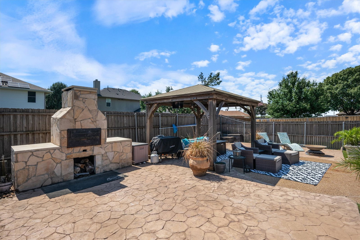
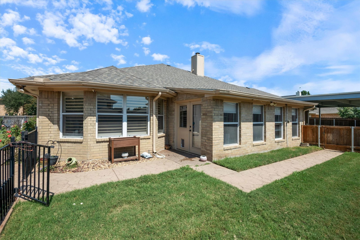
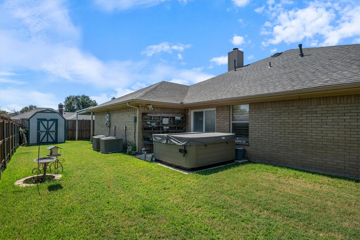
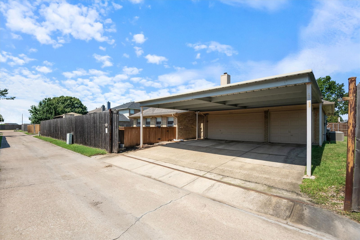
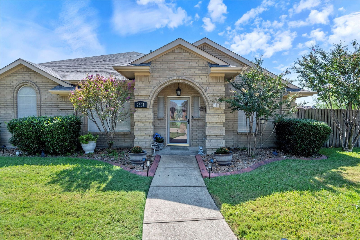
/u.realgeeks.media/forneytxhomes/header.png)