118 Sycamore St, Balch Springs, TX 75181
- $412,000
- 4
- BD
- 2
- BA
- 2,057
- SqFt
- List Price
- $412,000
- MLS#
- 21014810
- Status
- ACTIVE
- Type
- Single Family Residential
- Subtype
- Residential
- Style
- Traditional, Detached
- Year Built
- 2023
- Construction Status
- Preowned
- Bedrooms
- 4
- Full Baths
- 2
- Acres
- 0.26
- Living Area
- 2,057
- County
- Dallas
- City
- Balch Springs
- Subdivision
- Arcadia Trails PH 1
- Number of Stories
- 1
- Architecture Style
- Traditional, Detached
Property Description
Nestled in the quiet community of Arcadia Trails, this home with a brick and stone elevation sits on a premium corner lot. When you open the front door and walk into the foyer attention is focused on the open concept, tile flooring and decorative lighting. The kitchen is centrally located with an over sized island featuring quartz counter tops, glass backsplash, stainless steel sinks and gas stove. Great for entertaining offering two dining areas and a large living space with views of the outside. There are three bedrooms, all with walk in closets and a full bathroom at the front of the home and a secluded primary retreat in the back with views of the outside. The primary suite offers an ensuite with two sinks, separate shower and garden tub that leads to the large primary closet. Outside the extended, covered patio is sure to be a hit with friends and family at any occasion. The oversized back yard has plenty of room for kids and adults. Close to major highways, shopping and schools. The google nest doorbell is staying, the home is wired for AT&T fiber and for google nest cameras. ADT has left the security panel.
Additional Information
- Agent Name
- Kathi Stefanu
- HOA Fees
- $300
- HOA Freq
- SemiAnnually
- Lot Size
- 11,325
- Acres
- 0.26
- Lot Description
- Back Yard, Corner Lot, Lawn, Landscaped, Subdivision, Sprinkler System-Yard, Few Trees
- Interior Features
- Decorative Designer Lighting Fixtures, Double Vanity, Eat-In Kitchen, High Speed Internet, Kitchen Island, Open Floor Plan, Pantry, Smart Home, Cable TV, Vaulted/Cathedral Ceilings, Walk-In Closet(s), Wired Audio
- Flooring
- Carpet, Tile
- Roof
- Shingle
- Stories
- 1
- Pool Features
- None, Community
- Pool Features
- None, Community
- Exterior
- Private Entrance, Rain Gutters
- Garage Spaces
- 2
- Parking Garage
- Covered, Garage - Single Door, Driveway, Enclosed, Garage Faces Front, Garage, Garage Door Opener, Inside Entrance, Kitchen Level, Secured
- School District
- Mesquite Isd
- Elementary School
- Gray
- Middle School
- New
- High School
- Mesquite
- Possession
- CloseOfEscrow
- Possession
- CloseOfEscrow
- Community Features
- Pool, Community Mailbox, Curbs, Sidewalks
Mortgage Calculator
Listing courtesy of Kathi Stefanu from Keller Williams Prosper Celina. Contact:
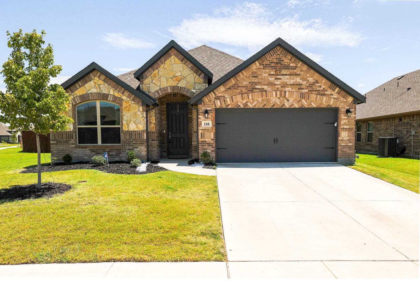
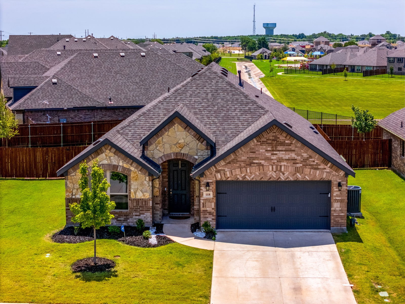
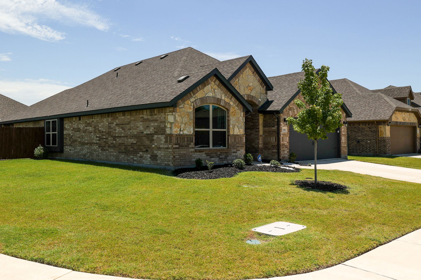
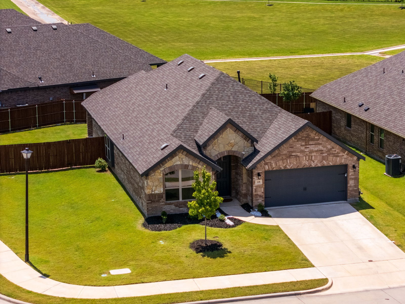
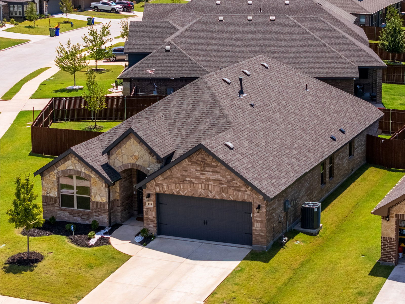
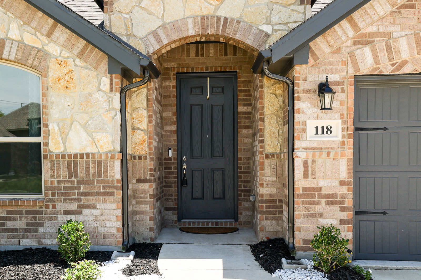
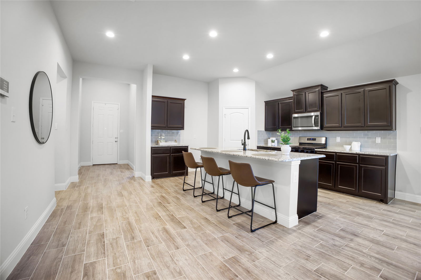
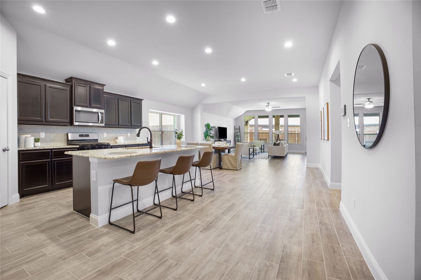
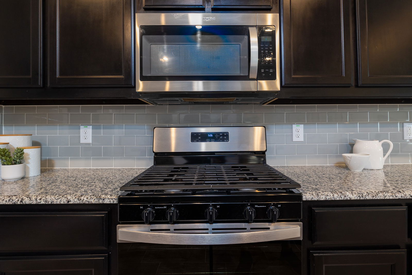
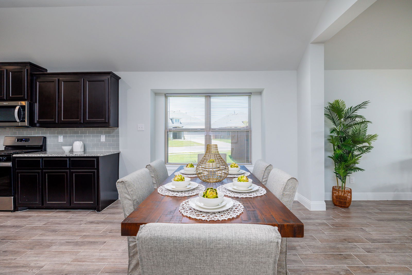
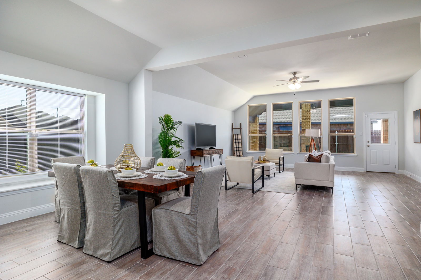
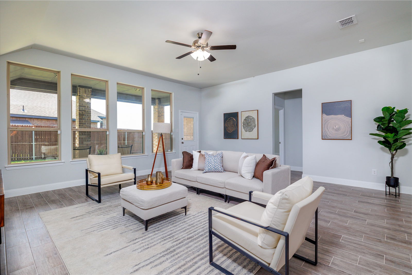
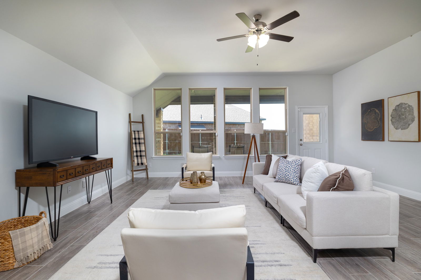
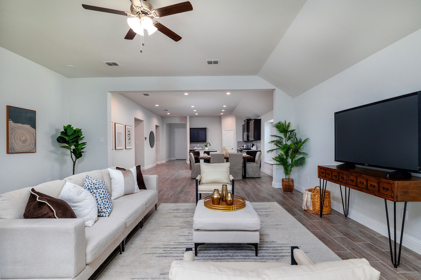
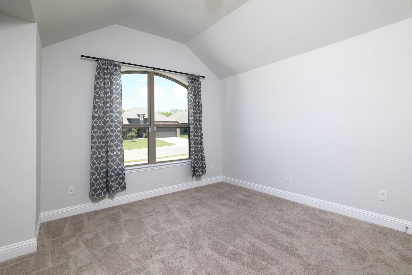
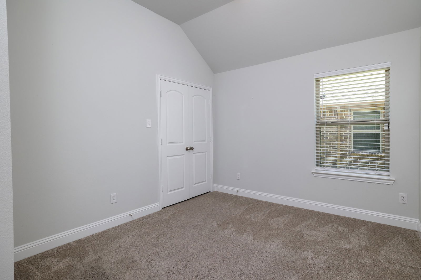
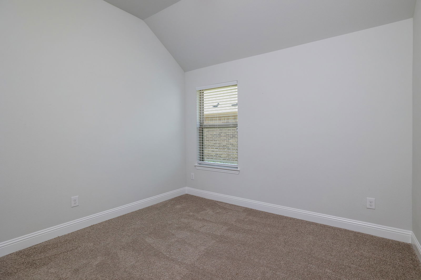
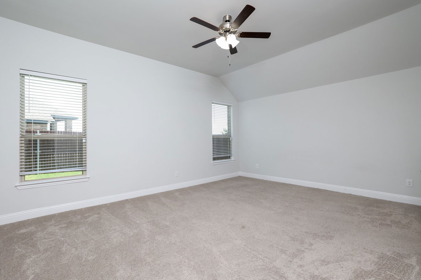
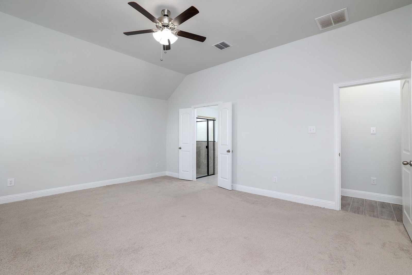
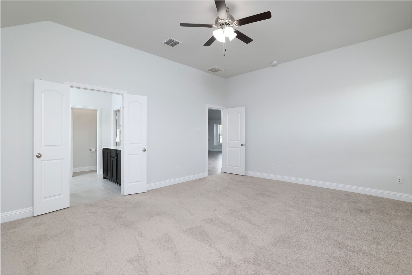
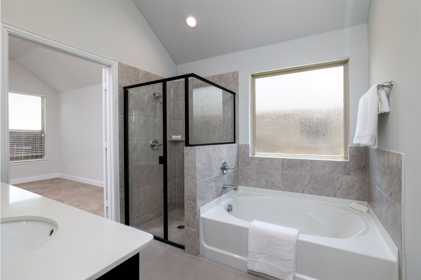
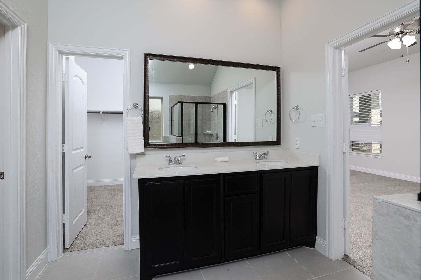
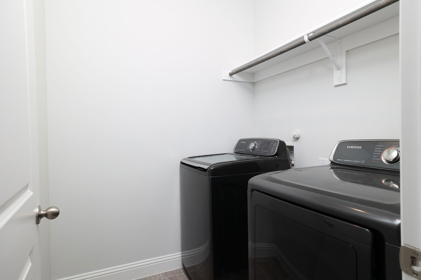
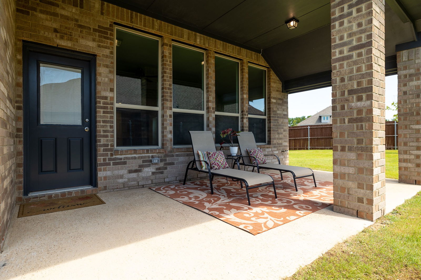
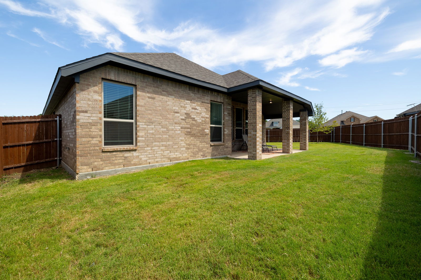
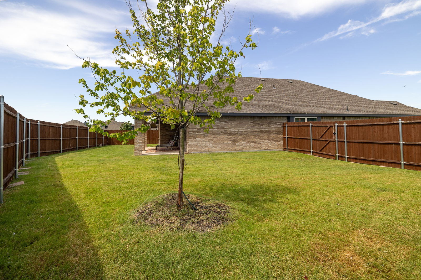
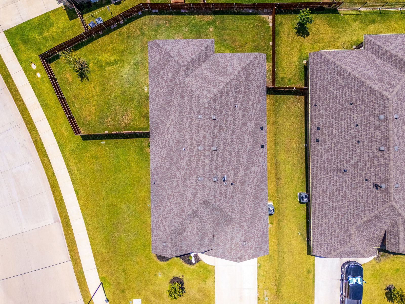
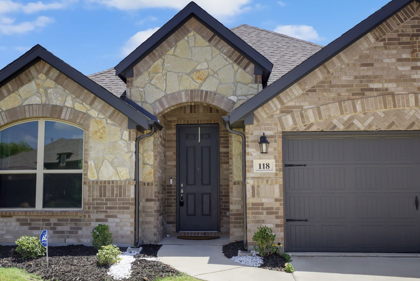
/u.realgeeks.media/forneytxhomes/header.png)