3240 Southampton Dr, Mesquite, TX 75181
- $414,240
- 4
- BD
- 3
- BA
- 2,098
- SqFt
- List Price
- $414,240
- Price Change
- ▼ $31,152 1754074653
- MLS#
- 21018885
- Status
- ACTIVE
- Type
- Single Family Residential
- Subtype
- Residential
- Style
- Traditional, Detached
- Year Built
- 2024
- Construction Status
- New Construction - Complete
- Bedrooms
- 4
- Full Baths
- 3
- Acres
- 0.14
- Living Area
- 2,098
- County
- Dallas
- City
- Mesquite
- Subdivision
- Ridge Ranch Classic 50
- Number of Stories
- 1
- Architecture Style
- Traditional, Detached
Property Description
*3% towards financing with any lender.* NEW! NEVER LIVED IN & READY NOW. Step into this Bloomfield beauty where the Jasmine plan brings together high style and everyday comfort in one stunning single-story layout! You’re welcomed by wide hallways, soaring ceilings, and oversized windows that flood the space with natural light. With 4 roomy bedrooms, 3 full baths, and an open-concept design connecting the Family Room, Kitchen, and Breakfast Nook, this home is perfect for entertaining or just kicking back. The Family Room features a showstopping stone-to-ceiling fireplace with a cedar mantel that’s straight out of a design magazine. In the Kitchen, it’s all about the details—clean and modern with white cabinetry, gorgeous granite countertops, under-cabinet lighting, a craftsman glass pantry door, and 3 statement pendant lights floating above a massive island. Durable wood-look Laminate flooring flows throughout the main areas, while the Primary Suite delivers true retreat vibes with a spacious walk-in closet, relaxing soaking tub, and a separate glass-enclosed shower. Outside, the stone and brick exterior is already a head-turner, but the added landscaping, stone-edged flower beds, sprinkler system, and covered patio and porch take it up a notch. Bonus: an exterior lighting system that makes the home shine day or night. This is not just a home—it’s a whole vibe. Come experience the Jasmine lifestyle at Ridge Ranch!
Additional Information
- Agent Name
- Marsha Ashlock
- HOA Fees
- $600
- HOA Freq
- Annually
- Amenities
- Fireplace
- Lot Size
- 5,951
- Acres
- 0.14
- Lot Description
- Landscaped, Subdivision, Sprinkler System-Yard, Few Trees
- Interior Features
- Decorative Designer Lighting Fixtures, Double Vanity, Eat-In Kitchen, Granite Counters, High Speed Internet, Kitchen Island, Open Floor Plan, Pantry, Cable TV, Walk-In Closet(s)
- Flooring
- Carpet, Laminate, Tile
- Foundation
- Slab
- Roof
- Composition
- Stories
- 1
- Pool Features
- None, Community
- Pool Features
- None, Community
- Fireplaces
- 1
- Fireplace Type
- Family Room, Stone, Wood Burning
- Exterior
- Lighting, Private Yard
- Garage Spaces
- 2
- Parking Garage
- Covered, Direct Access, Driveway, Enclosed, Garage Faces Front, Garage, Garage Door Opener
- School District
- Mesquite Isd
- Elementary School
- Achziger
- Middle School
- Dr Don Woolley
- High School
- Horn
- Possession
- CloseOfEscrow
- Possession
- CloseOfEscrow
- Community Features
- Playground, Park, Pool, Near Trails/Greenway, Curbs
Mortgage Calculator
Listing courtesy of Marsha Ashlock from Visions Realty & Investments. Contact: 817-288-5510
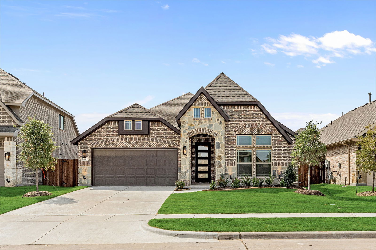
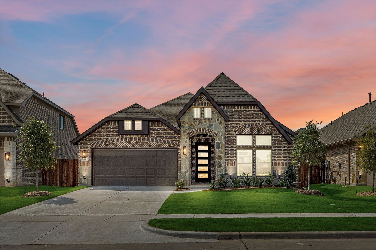
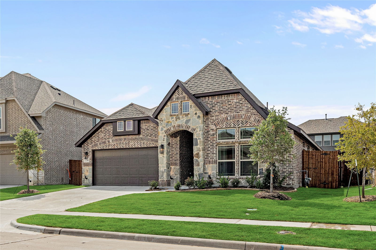
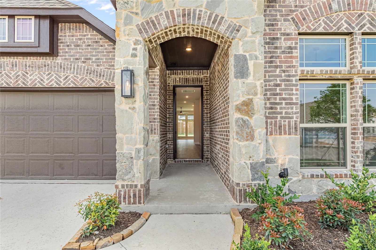
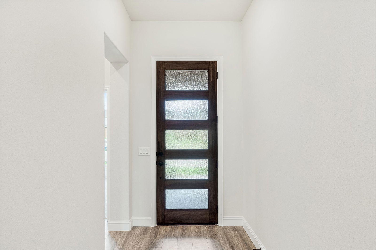
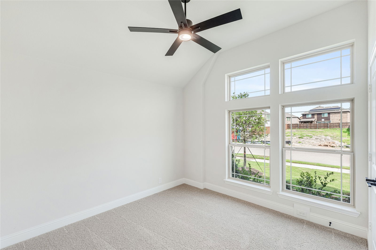
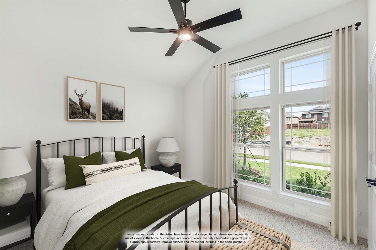
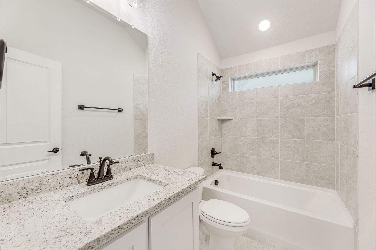
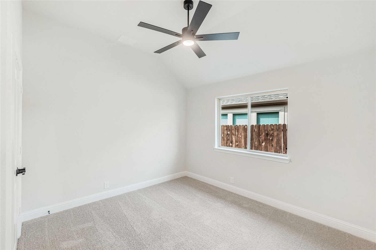
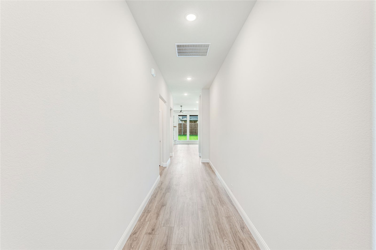
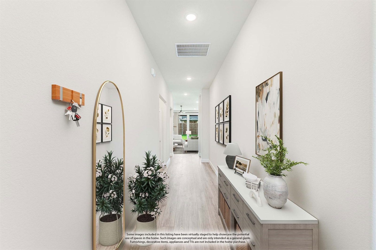
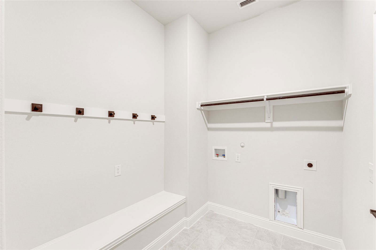
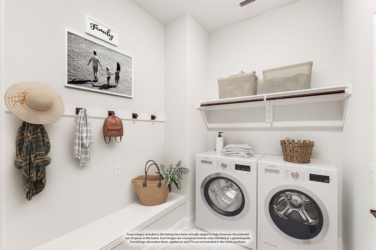
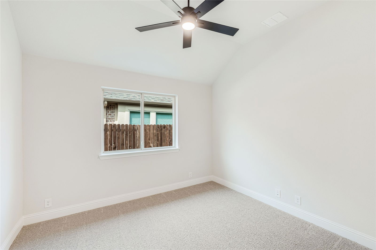
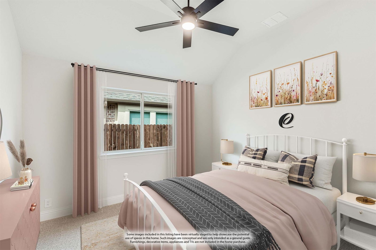
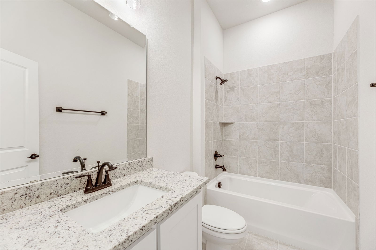
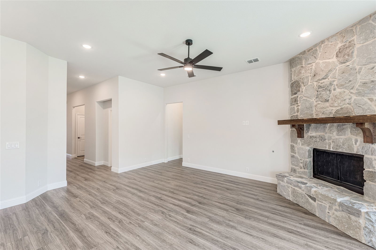
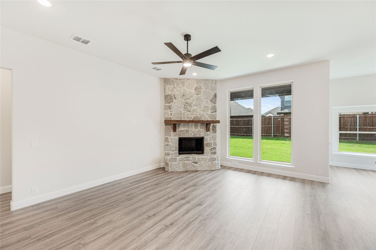
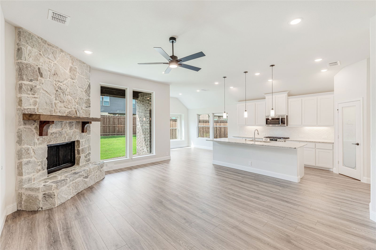
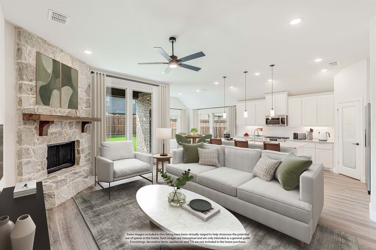
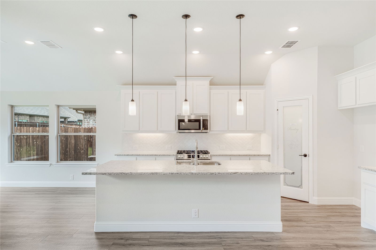
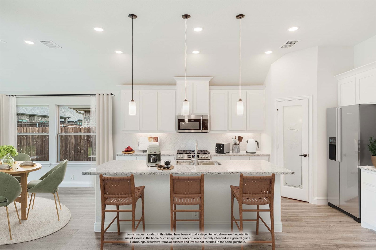
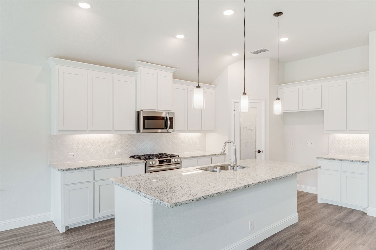
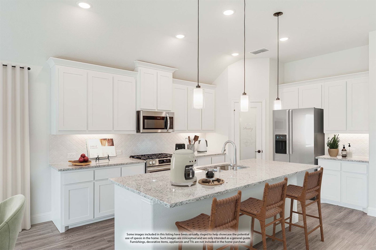
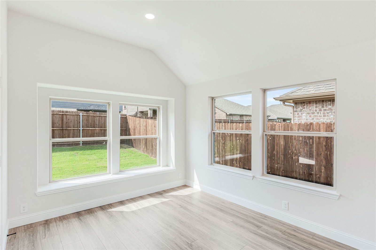
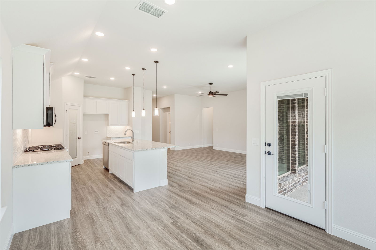
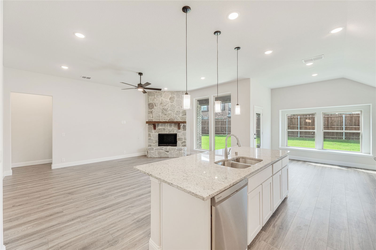
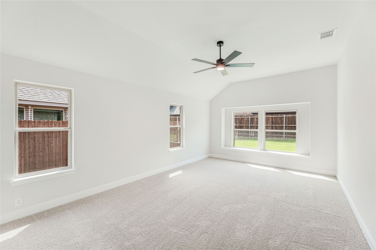
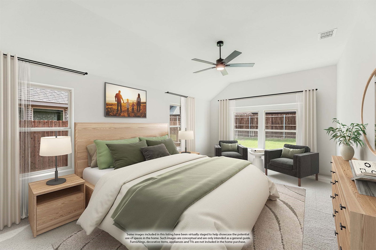
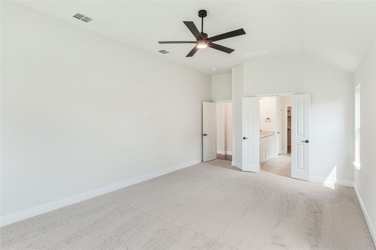
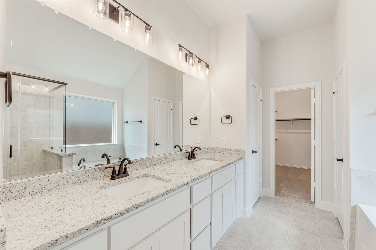
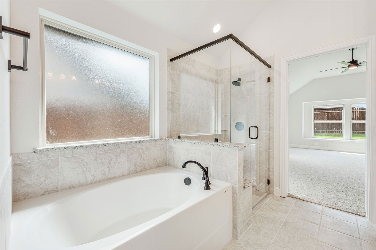
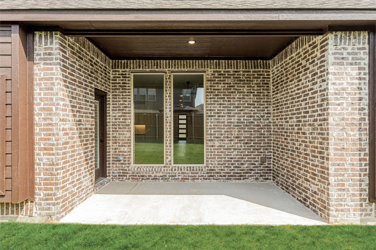
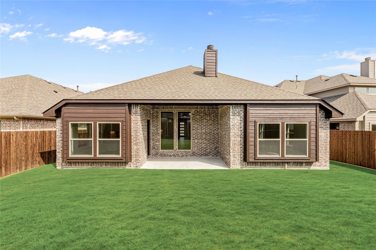
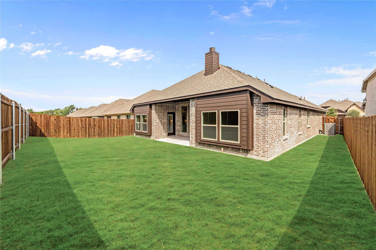
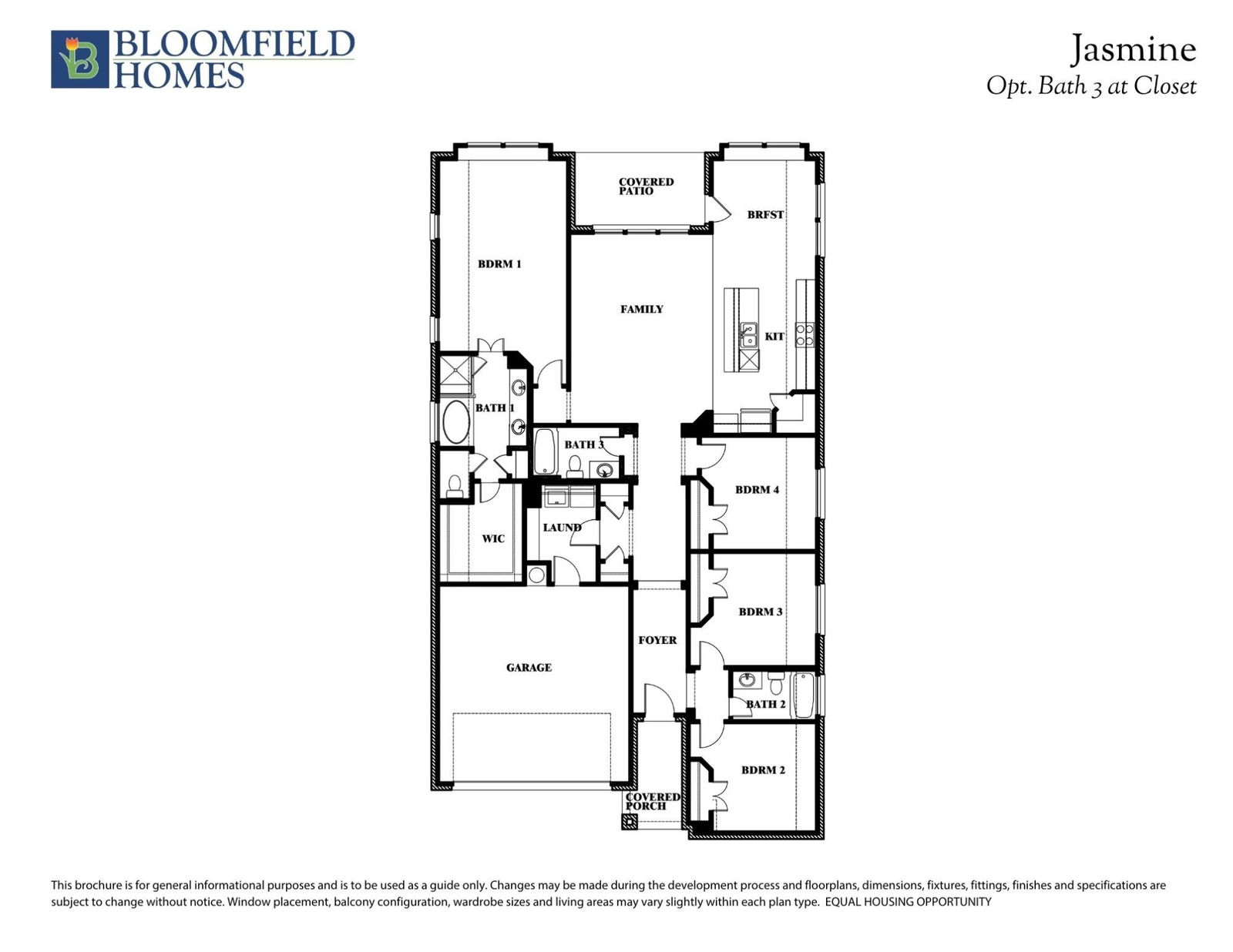
/u.realgeeks.media/forneytxhomes/header.png)