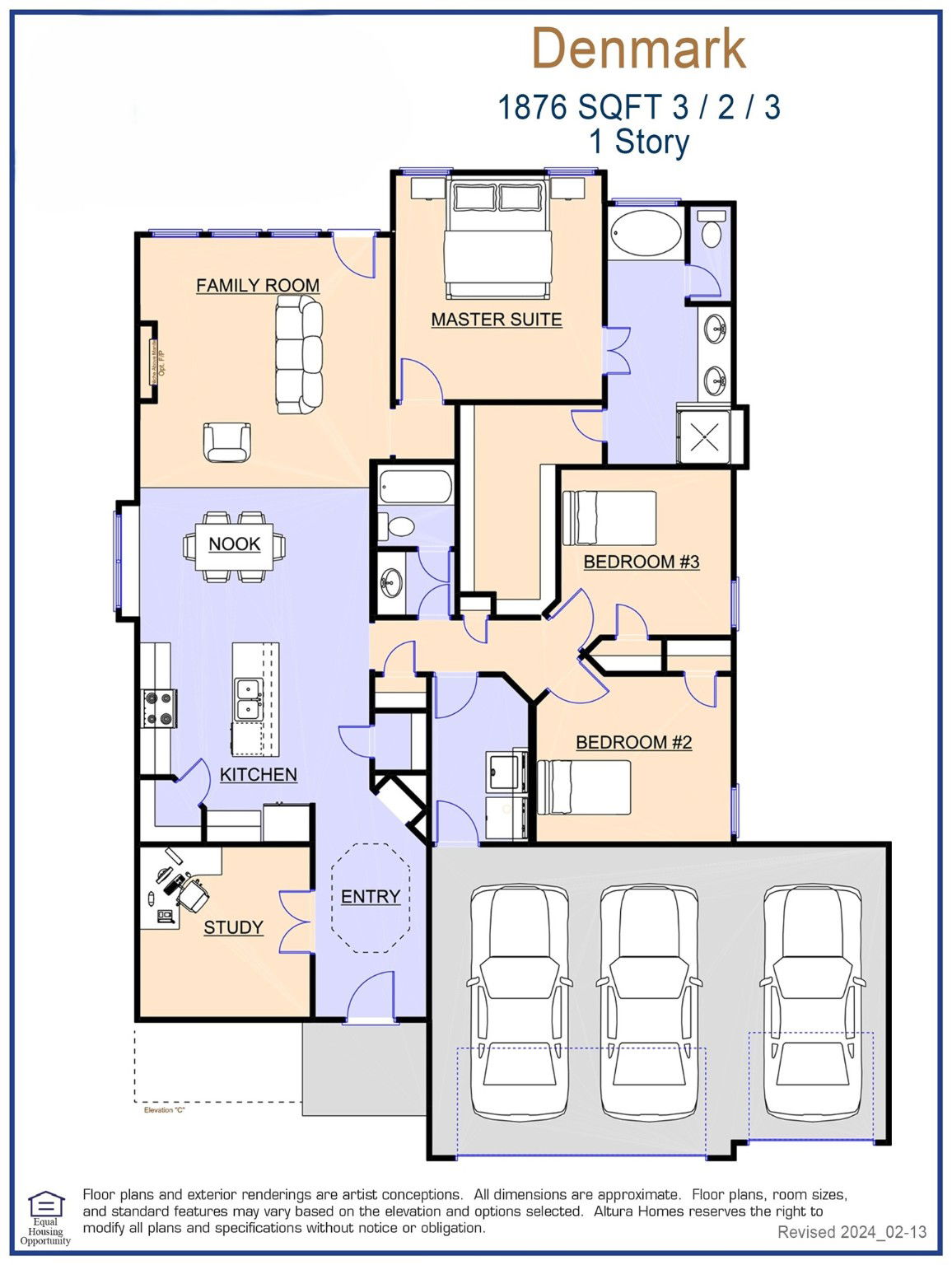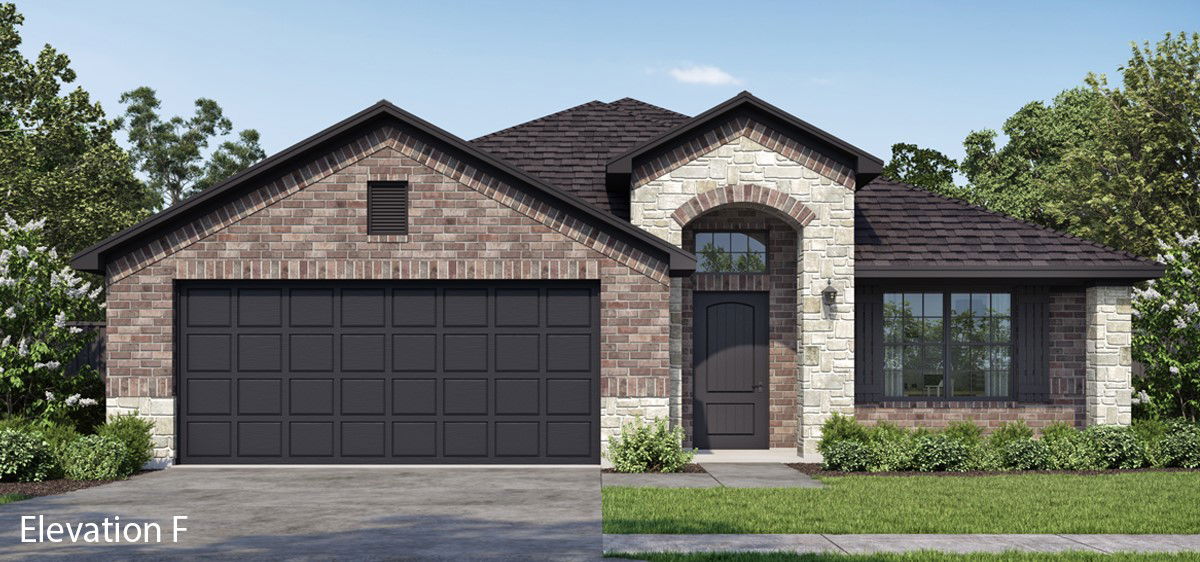3812 Arrowchop Dr, Caddo Mills, TX 75135
- $414,682
- 3
- BD
- 2
- BA
- 1,876
- SqFt
- List Price
- $414,682
- MLS#
- 21040353
- Status
- ACTIVE
- Type
- Single Family Residential
- Subtype
- Residential
- Style
- Traditional, Detached
- Year Built
- 2025
- Construction Status
- New Construction - Incomplete
- Bedrooms
- 3
- Full Baths
- 2
- Acres
- 0.16
- Living Area
- 1,876
- County
- Hunt
- City
- Caddo Mills
- Subdivision
- Fox Landing
- Number of Stories
- 1
- Architecture Style
- Traditional, Detached
Property Description
MLS# 21040353 - Built by Altura Homes - Nov 2025 completion! ~ The Denmark floor plan by Altura is the perfect blend of style and functionality, designed to meet the needs of modern families. With three spacious bedrooms, two well-appointed bathrooms and 3-car car garage, this home provides ample space for comfortable living. The front study offers versatility, serving as an ideal home office or cozy library. A tray ceiling in the entryway adds a touch of sophistication, welcoming you into the home with elegance. The kitchen is a true standout, featuring Frigidaire stainless steel appliances, 42-inch cabinets with crown molding, and stunning granite countertops. The large island with an undermount stainless steel sink elevates the space, creating a contemporary and polished look. Off the kitchen, conveniently located down the hall, there are two secondary bedrooms, a second bathroom, and a spacious utility room. For ultimate privacy, the primary bedroom is located at the rear of the home, offering a peaceful retreat. The owner’s ensuite is a luxurious escape, complete with a garden tub, separate shower, dual sinks, and an expansive closet with a built-in shoe rack, blending practicality with comfort. Altura’s Denmark floor plan is designed for those who want a home that is both beautiful and functional.
Additional Information
- Agent Name
- Ben Caballero
- HOA Fees
- $350
- HOA Freq
- Annually
- Amenities
- Fireplace
- Lot Size
- 6,969
- Acres
- 0.16
- Lot Description
- Irregular Lot
- Interior Features
- Eat-In Kitchen, Granite Counters, High Speed Internet, Kitchen Island, Open Floor Plan, Pantry, Cable TV, Wired Audio
- Flooring
- Carpet, Tile, Vinyl
- Foundation
- Slab
- Roof
- Composition
- Stories
- 1
- Pool Features
- None
- Pool Features
- None
- Fireplaces
- 1
- Fireplace Type
- Family Room, Gas
- Exterior
- Private Yard, Rain Gutters
- Garage Spaces
- 3
- Parking Garage
- Garage, Garage Door Opener
- School District
- Caddo Mills Isd
- Elementary School
- Kathryn Griffis
- Middle School
- Caddomills
- High School
- Caddomills
- Possession
- CloseOfEscrow
- Possession
- CloseOfEscrow
- Community Features
- Community Mailbox
Mortgage Calculator
Listing courtesy of Ben Caballero from HomesUSA.com. Contact: 888-872-6006


/u.realgeeks.media/forneytxhomes/header.png)