2929 N Bend Dr, Dallas, TX 75229
- $415,000
- 3
- BD
- 2
- BA
- 1,774
- SqFt
- List Price
- $415,000
- MLS#
- 21051879
- Status
- ACTIVE UNDER CONTRACT
- Type
- Single Family Residential
- Subtype
- Residential
- Style
- Traditional, Detached
- Year Built
- 1995
- Bedrooms
- 3
- Full Baths
- 2
- Acres
- 0.08
- Living Area
- 1,774
- County
- Dallas
- City
- Dallas
- Subdivision
- Northown Square
- Number of Stories
- 2
- Architecture Style
- Traditional, Detached
Property Description
Set in a well-maintained garden home community in Northwest Dallas, this single-family home offers the perfect blend of comfort, space, and style. Mature landscaping and a large oak tree frame the inviting curb appeal, while both front and back yards provide room to relax and enjoy the outdoors—a rare find in this neighborhood style. Step inside to discover tasteful updates that bring a higher-end feel to this home, surpassing most in the area. Natural light, fresh finishes, and a thoughtful layout create a warm yet sophisticated environment. The main level hosts two generously sized bedrooms and a full bath, offering flexibility for guests, a home office, or a secondary living arrangement. Upstairs, the expansive primary suite is a true retreat, complete with a large, spa-like bathroom that offers both function and indulgence. Just outside the primary bedroom, a loft-style second living area overlooks the space below, adding versatility as a media room, lounge, or creative workspace. This home and its community reflect a clear pride of ownership, where neighbors care for their properties and create a welcoming atmosphere. It is a tucked-away retreat that rewards those who take the time to find it—a home of quality, comfort, and style in a setting that feels distinctly set apart.
Additional Information
- Agent Name
- Scott Carnes
- Unexempt Taxes
- $8,299
- HOA Fees
- $440
- HOA Freq
- Annually
- Amenities
- Fireplace
- Lot Size
- 3,397
- Acres
- 0.08
- Lot Description
- Hardwood Trees, Irregular Lot, Landscaped, Level
- Interior Features
- Chandelier, Decorative Designer Lighting Fixtures, Double Vanity, Granite Counters, High Speed Internet, Loft, Open Floor Plan, Pantry, Cable TV, Vaulted/Cathedral Ceilings, Walk-In Closet(s)
- Flooring
- Carpet, Tile, Vinyl
- Foundation
- Slab
- Roof
- Asphalt
- Stories
- 2
- Pool Features
- None
- Pool Features
- None
- Fireplaces
- 1
- Fireplace Type
- Living Room, Wood Burning
- Garage Spaces
- 2
- Parking Garage
- Paved, Garage, Garage Door Opener
- School District
- Dallas Isd
- Elementary School
- Marcus
- Middle School
- Marsh
- High School
- White
- Possession
- ClosePlus30To60Days, CloseOfEscrow, Negotiable
- Possession
- ClosePlus30To60Days, CloseOfEscrow, Negotiable
- Community Features
- Curbs, Sidewalks
Mortgage Calculator
Listing courtesy of Scott Carnes from Dave Perry Miller Real Estate. Contact: 214-522-3838
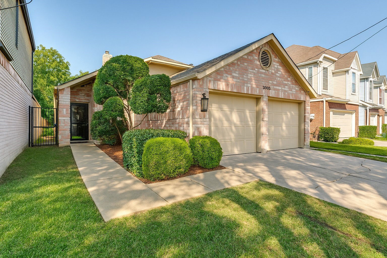
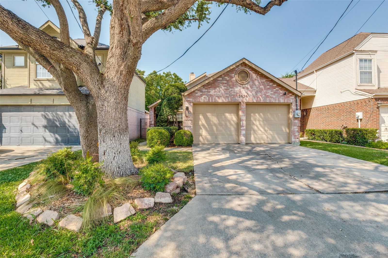
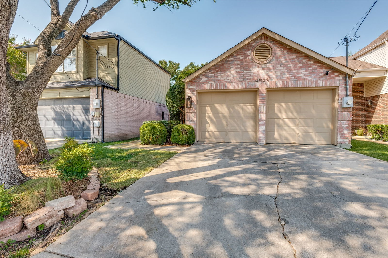
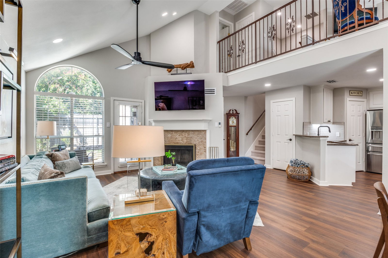
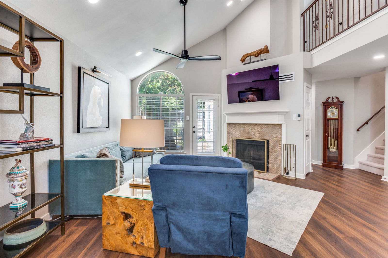
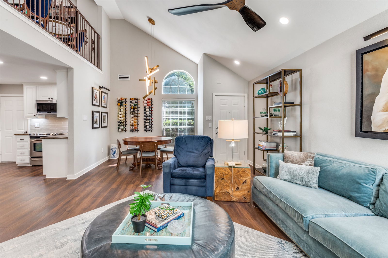
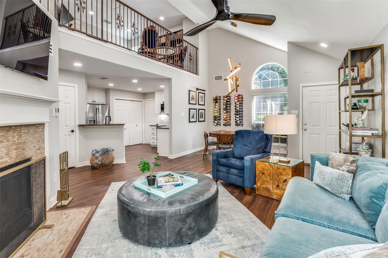
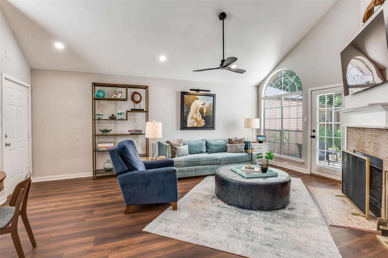
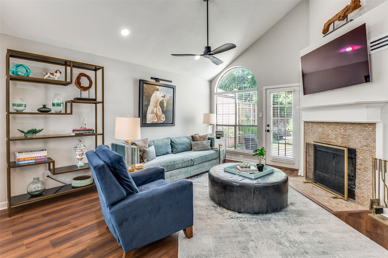
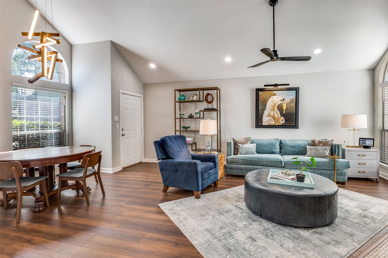
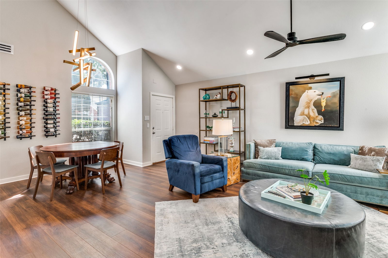
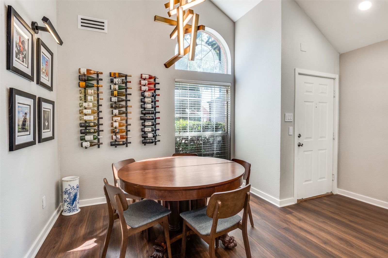
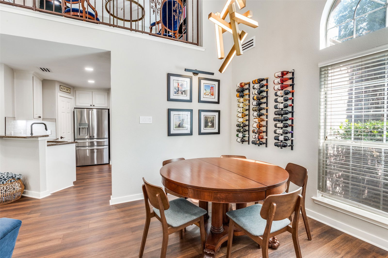
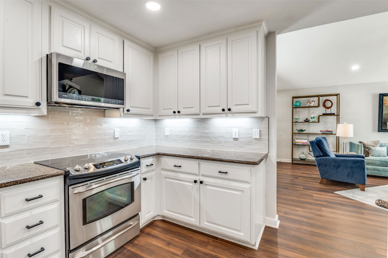
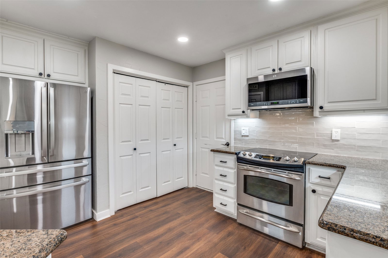
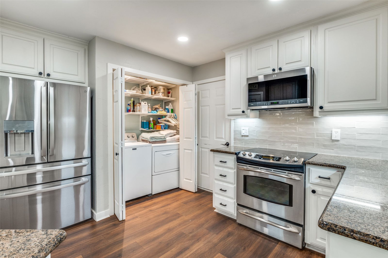
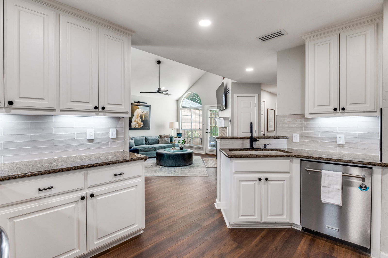
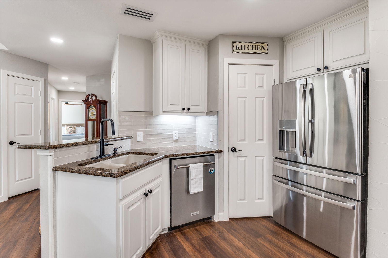
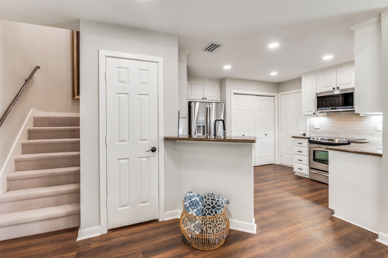
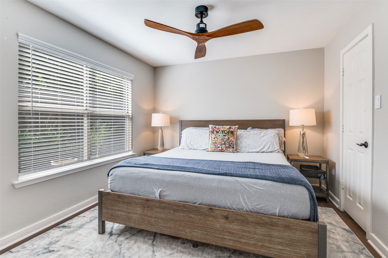
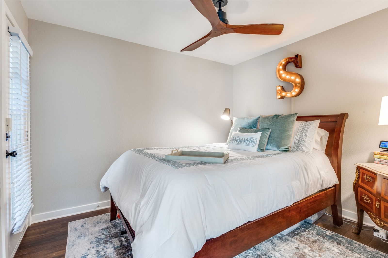
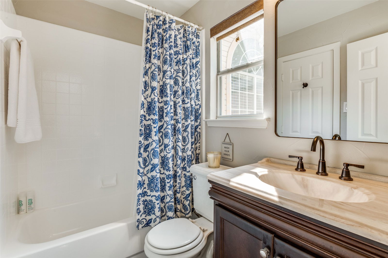
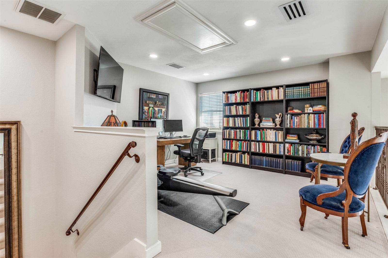
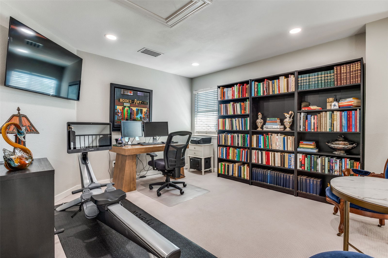
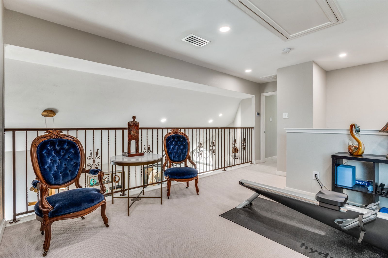
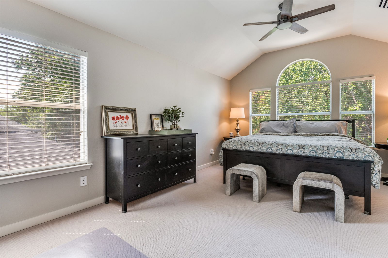
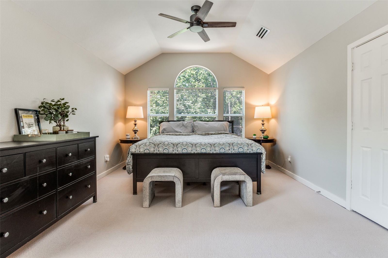
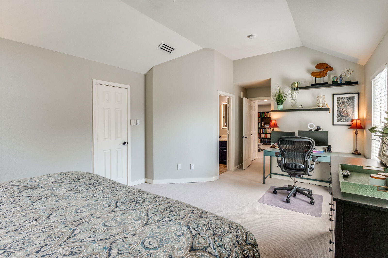
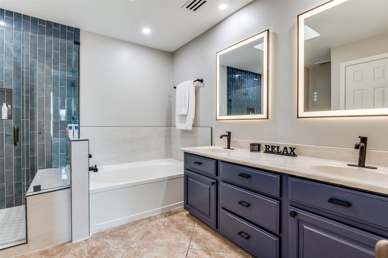
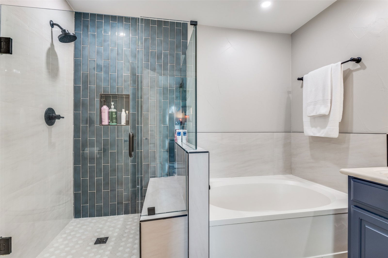
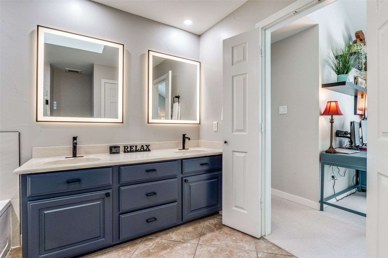
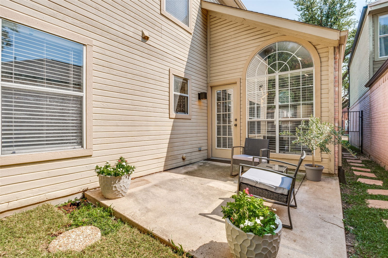
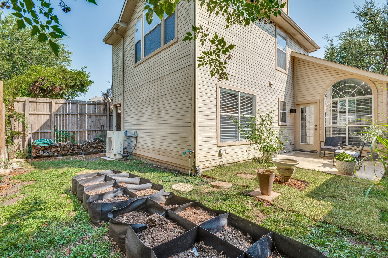
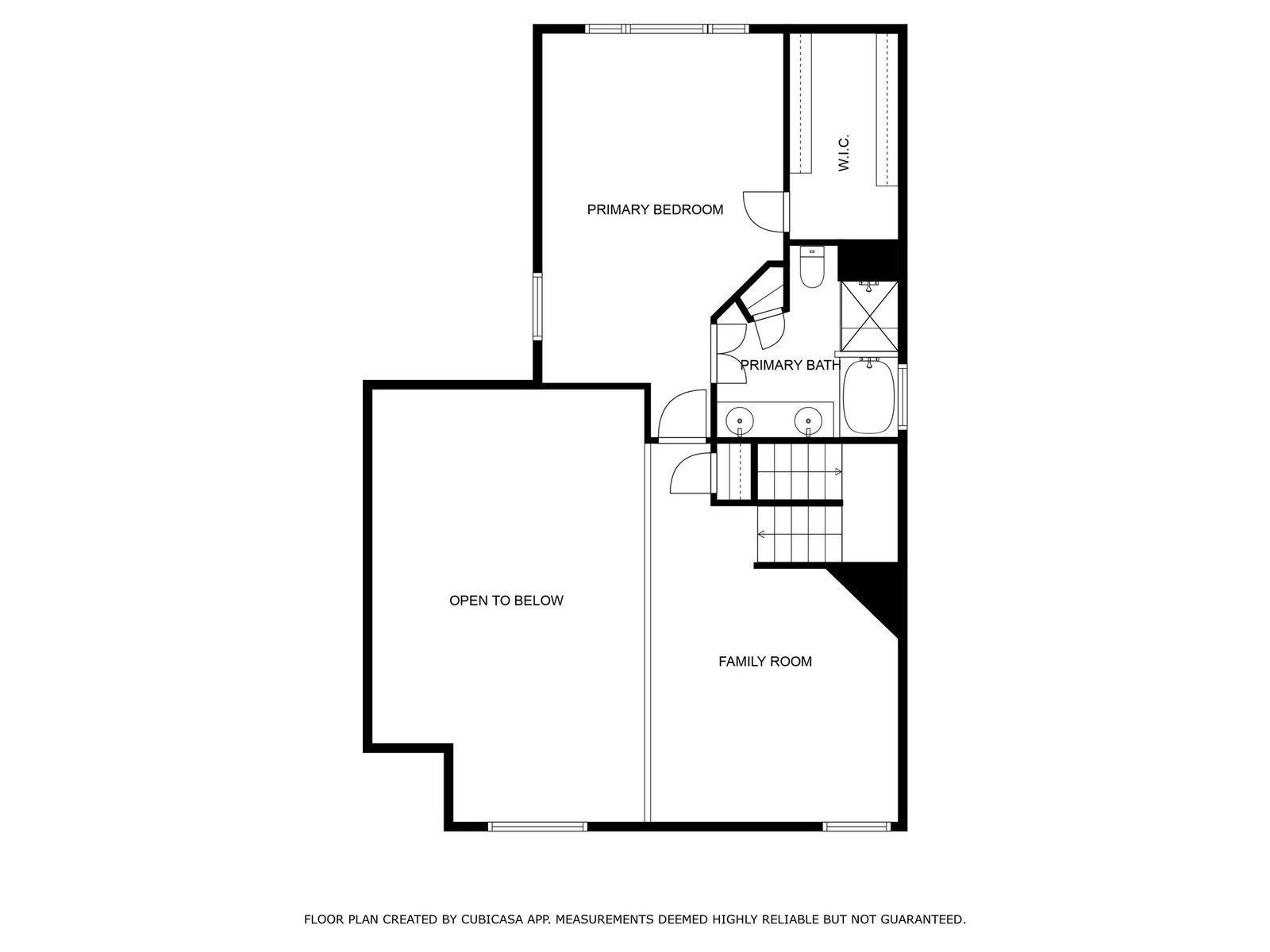
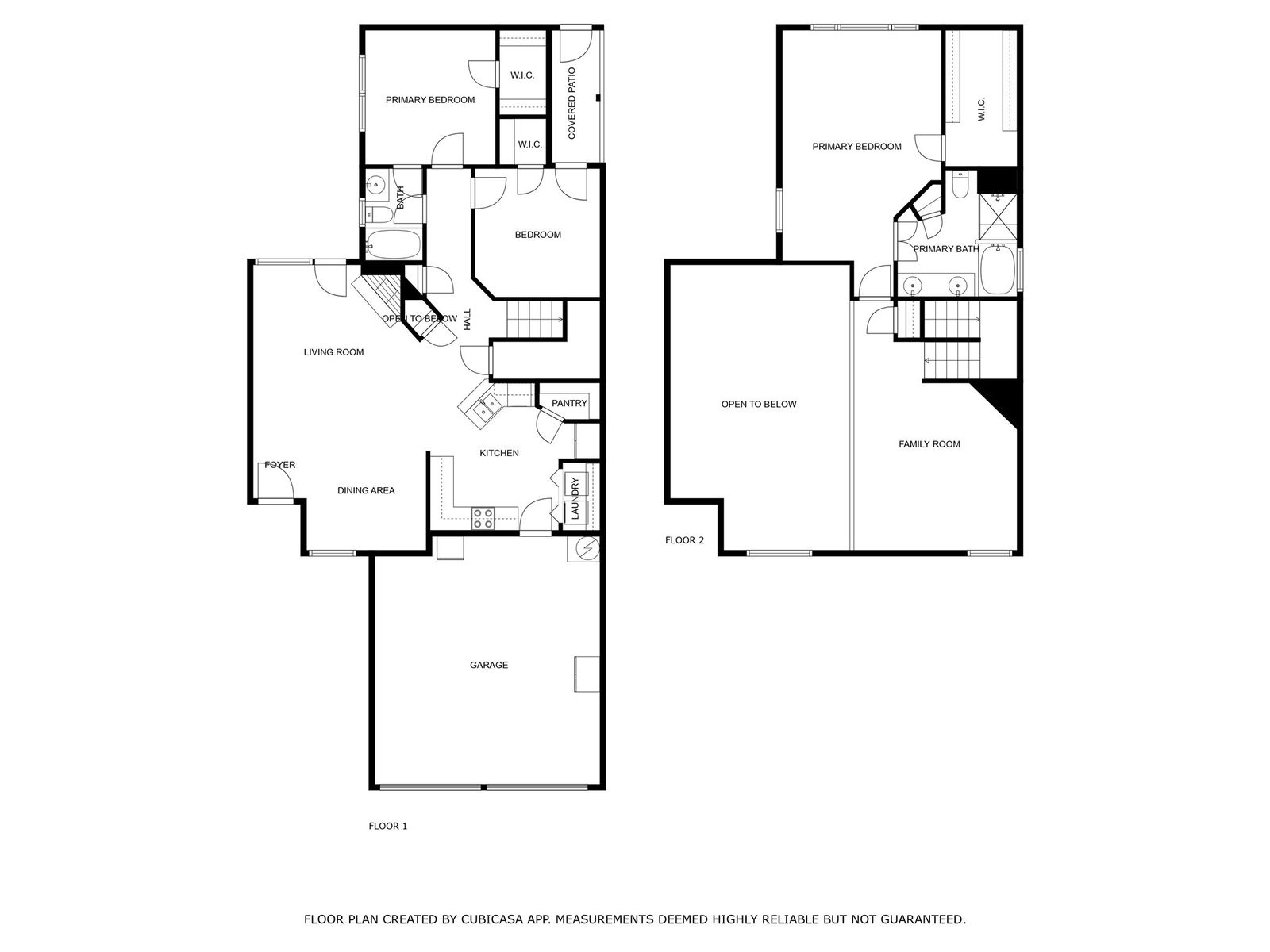
/u.realgeeks.media/forneytxhomes/header.png)