705 W Colorado Blvd, Dallas, TX 75208
- $2,199,900
- 4
- BD
- 4
- BA
- 3,970
- SqFt
- List Price
- $2,199,900
- Price Change
- ▼ $100 1750443386
- MLS#
- 20905529
- Status
- ACTIVE
- Type
- Single Family Residential
- Subtype
- Residential
- Style
- English, Detached
- Year Built
- 1936
- Bedrooms
- 4
- Full Baths
- 4
- Acres
- 1.09
- Living Area
- 3,970
- County
- Dallas
- City
- Dallas
- Subdivision
- Stevens Park Estates
- Number of Stories
- 1
- Architecture Style
- English, Detached
Property Description
Driving through secured gated up the winding gravel drive to a one acre estate that has a stunning home, guest cottage and workshop will make this feel like country living at its finest but this home is only 5 minutes to Downtown Dallas! The main home was tastefully renovated and expanded with a nod to the original 1937 home. Hardwoods throughout and the original fireplace graces the formal living room with the original built in cabinets adjoining the formal dining room. A sunroom with huge windows makes a serene office setting to let the sun shine in and enjoy expansive views of the grounds. The kitchen is dreamy with custom cabinets, designer selected granite counters, chef grade gas cooktop, oven and microwave. A butlers pantry completes the kitchen area making this the perfect gathering area. A breakfast nook sits in a tree top picture window where you can enjoy morning coffee and watch all the wildlife start their day. The second living area flanks the kitchen so the everyone can visit and enjoy the views from the elevated deck through the French doors where a built in grill just makes the day complete. The primary suite is huge with two custom walk in closets with custom built ins is sure to please any clothes collector! The primary bathroom has a soaking tub, dual sinks, walk in shower and water closet. The other bedrooms are spacious with great closet space too! A separate utility room is icing on the cake. The guest cottage with its own bathroom and coffee deck is steps away and guest will never leave!! A walk in finished basement has endless uses and would make a great wine cellar. Oh but the grounds!! Stunning, surreal, breath taking is just a start. There have been so many parties, picnics and celebrations here anyone is sure to make unforgettable memories of their own. An open garage with work shop just adds one more unique feature to this home. Minutes to downtown and close to Bishops Art and the Kessler walking trail this home offers so much.
Additional Information
- Agent Name
- Christina Bristow
- Unexempt Taxes
- $29,893
- Amenities
- Fireplace
- Lot Size
- 47,306
- Acres
- 1.09
- Lot Description
- Back Yard, Irregular Lot, Lawn, Landscaped, Sprinkler System-Yard
- Interior Features
- Cedar Closets, Chandelier, Bar-Dry, Decorative Designer Lighting Fixtures, Granite Counters, High Speed Internet
- Flooring
- Wood
- Foundation
- Pillar/Post/Pier, Slab
- Roof
- Composition
- Stories
- 1
- Pool Features
- None
- Pool Features
- None
- Fireplaces
- 1
- Fireplace Type
- Gas Log, Gas Starter, Living Room
- Exterior
- Garden, Outdoor Grill, Private Entrance, Rain Gutters
- Garage Spaces
- 2
- Parking Garage
- Attached, Additional Parking, Covered, Electric Gate, Deck
- School District
- Dallas Isd
- Elementary School
- Rosemont
- Middle School
- Greiner
- High School
- Sunset
- Possession
- ClosePlus30To60Days
- Possession
- ClosePlus30To60Days
Mortgage Calculator
Listing courtesy of Christina Bristow from United Real Estate. Contact:
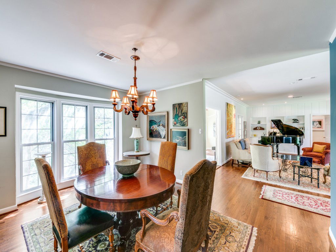
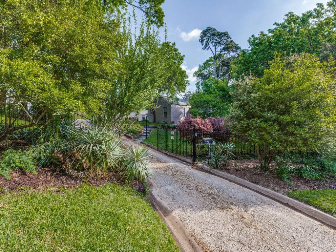
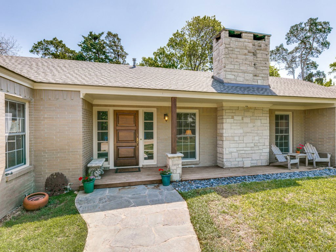
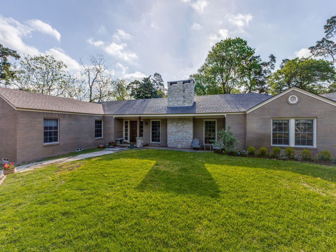
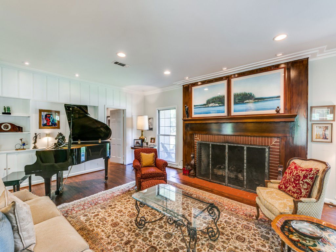
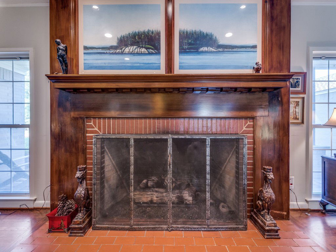
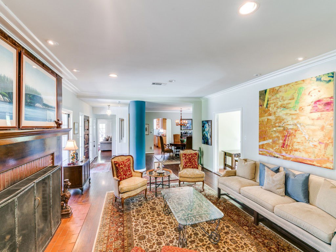
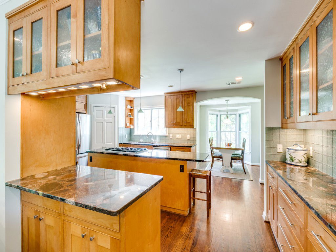
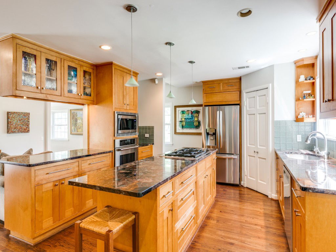
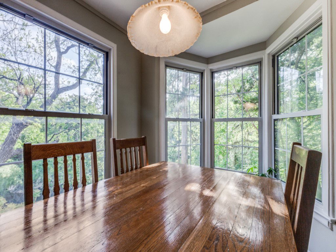
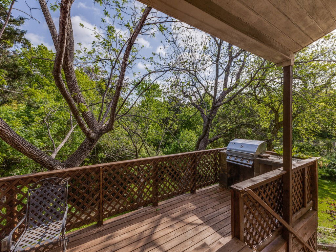
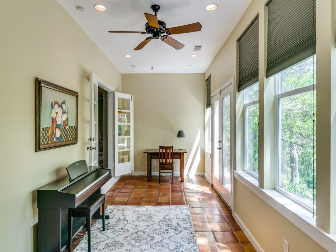
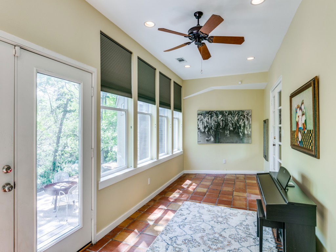
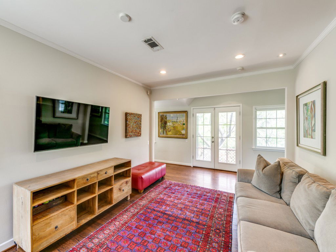
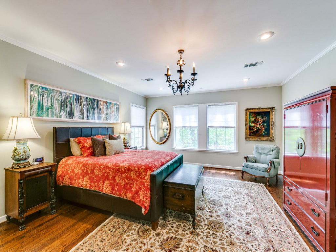
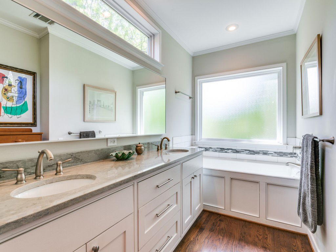
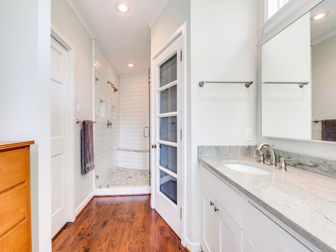
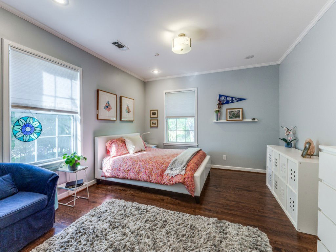
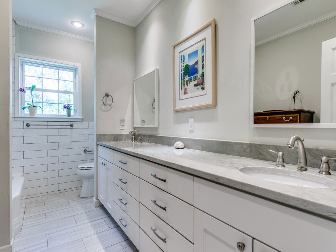
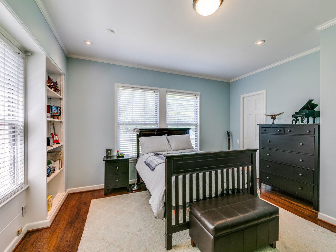
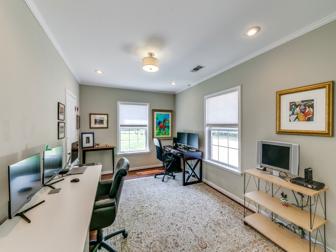
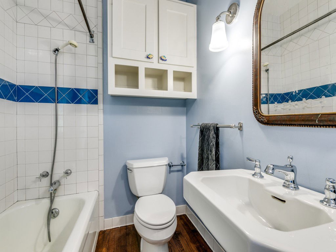
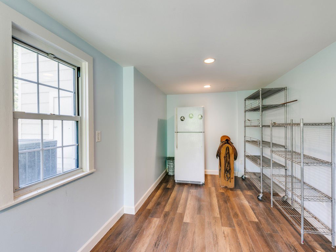
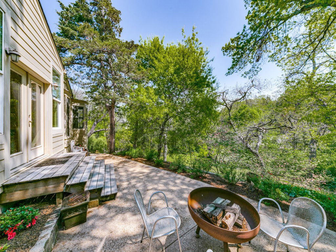
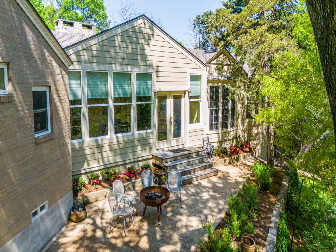
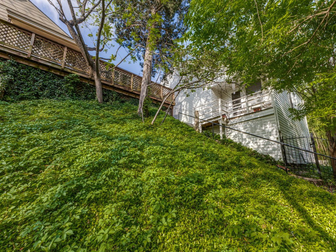
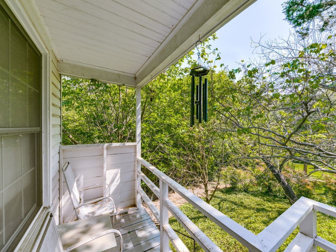
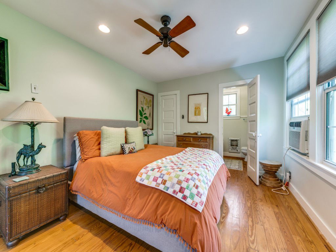
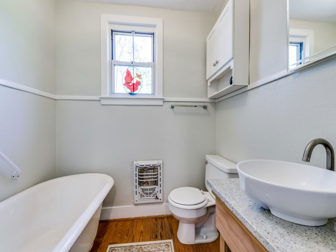
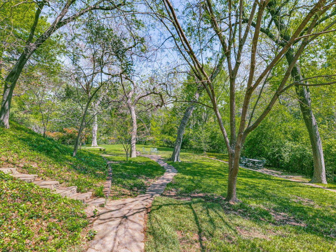
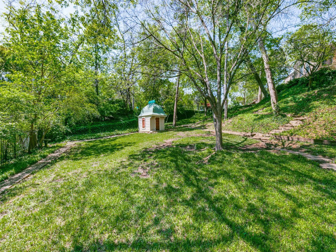
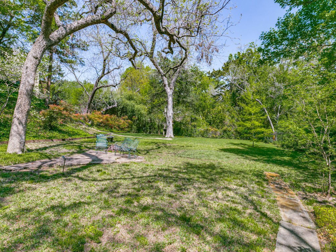
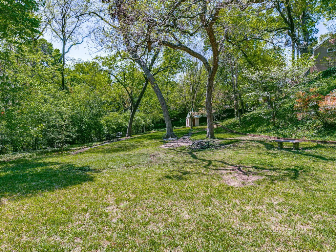
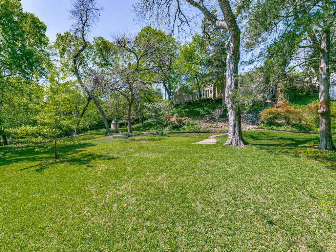
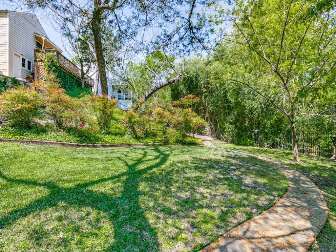
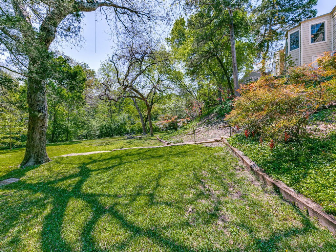
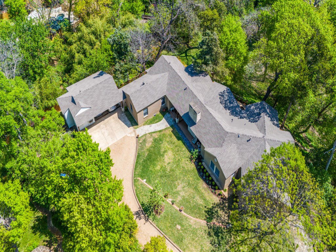
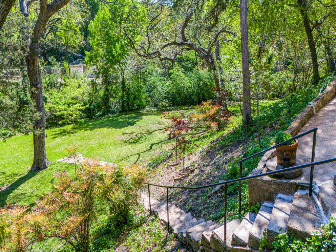
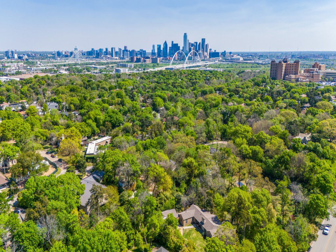
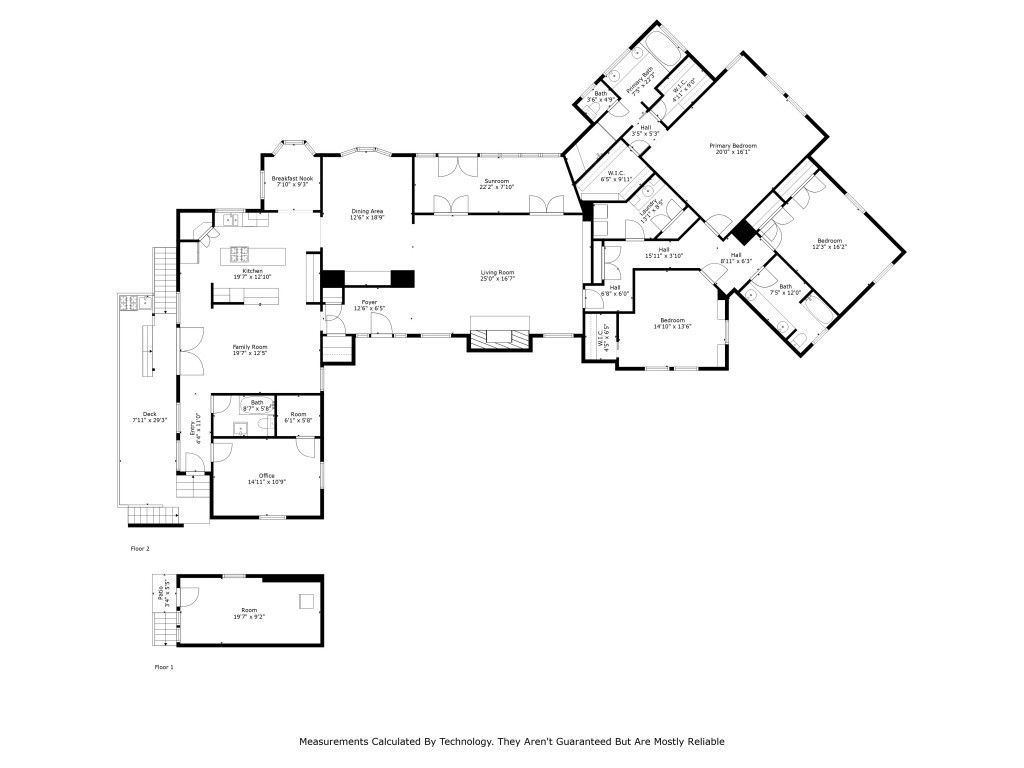
/u.realgeeks.media/forneytxhomes/header.png)