832 Greenhaven Dr, Richardson, TX 75080
- $424,811
- 3
- BD
- 2
- BA
- 1,465
- SqFt
- List Price
- $424,811
- MLS#
- 21051044
- Status
- ACTIVE
- Type
- Single Family Residential
- Subtype
- Residential
- Style
- Traditional, Detached
- Year Built
- 1962
- Construction Status
- Preowned
- Bedrooms
- 3
- Full Baths
- 2
- Acres
- 0.21
- Living Area
- 1,465
- County
- Dallas
- City
- Richardson
- Subdivision
- Greenwood Hills 01
- Number of Stories
- 1
- Architecture Style
- Traditional, Detached
Property Description
Located in Richardson’s sought-after Greenwood Hills, this home sits in a well-established neighborhood lined with mature trees. Wide-plank flooring flows through the main living areas, paired with large windows that bring in natural light and create an open, inviting feel. The floor plan moves easily from space to space, offering functionality without losing warmth. The kitchen features granite counters, stainless finishes, and ample cabinetry, designed for both daily use and entertaining. Neutral finishes and updated lighting add a modern touch while leaving room for personal style. Out back, a spacious yard with a tall fence offers plenty of room to relax, garden, or host gatherings—whether it’s morning coffee or an evening cookout. Conveniently positioned near UTD, parks, schools, and local amenities. This home blends comfort with everyday ease. With thoughtful updates and a layout that fits today’s lifestyle, it’s move-in ready for its next chapter.
Additional Information
- Agent Name
- Susan Edmonds
- Unexempt Taxes
- $9,101
- Lot Size
- 9,234
- Acres
- 0.21
- Interior Features
- Decorative Designer Lighting Fixtures, Eat-In Kitchen, Granite Counters
- Flooring
- Carpet, Tile, Hardwood
- Foundation
- Slab
- Roof
- Composition
- Stories
- 1
- Pool Features
- None
- Pool Features
- None
- Exterior
- Rain Gutters
- Garage Spaces
- 1
- Parking Garage
- Driveway, Garage Faces Front, Garage, Garage Door Opener
- School District
- Richardson Isd
- Elementary School
- Greenwood
- High School
- Pearce
- Possession
- CloseOfEscrow
- Possession
- CloseOfEscrow
- Community Features
- Curbs, Sidewalks
Mortgage Calculator
Listing courtesy of Susan Edmonds from Jeanie Marten Real Estate. Contact: 972-414-0719
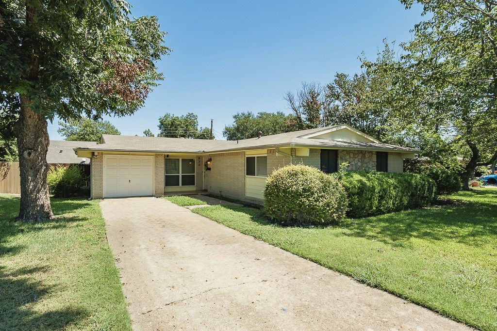
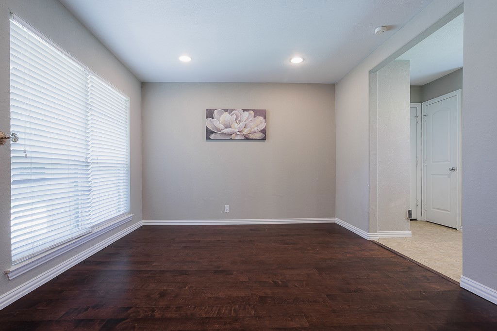
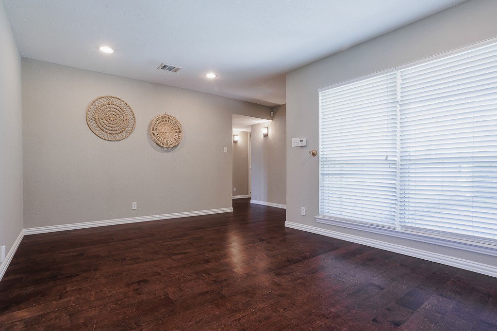
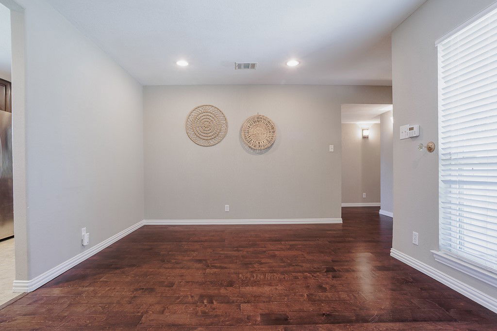
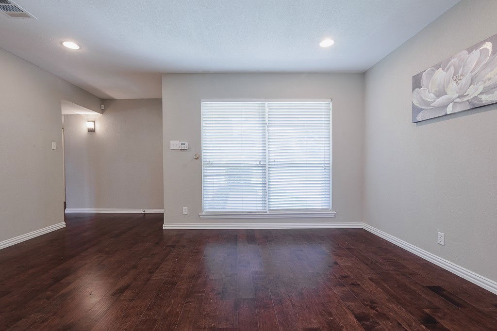
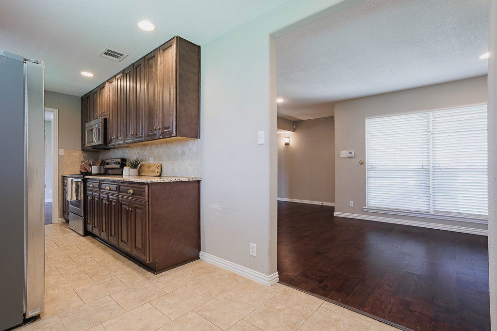
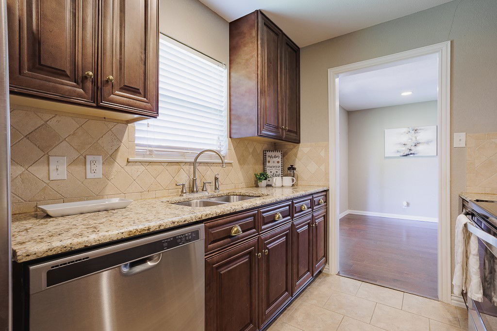
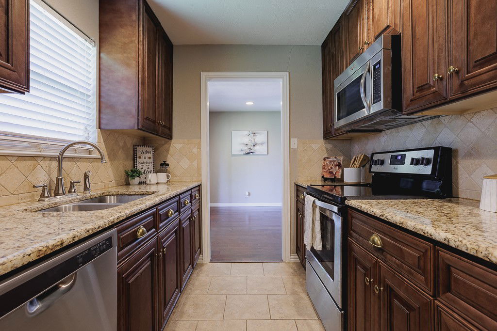
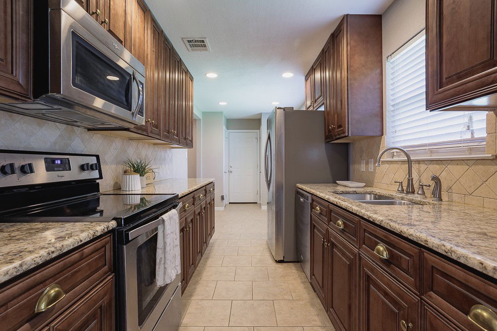
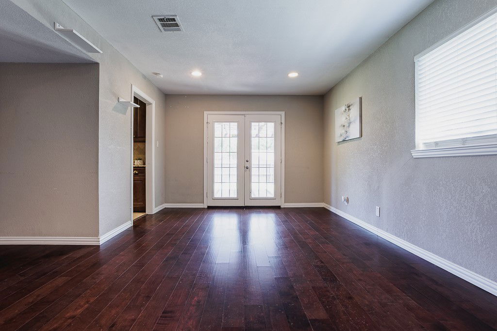
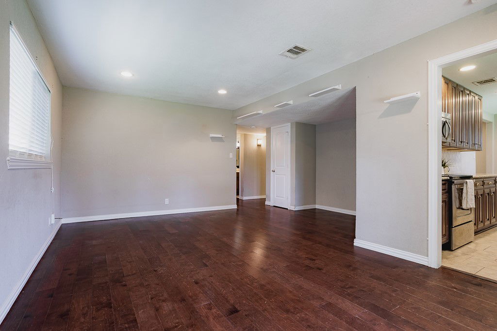
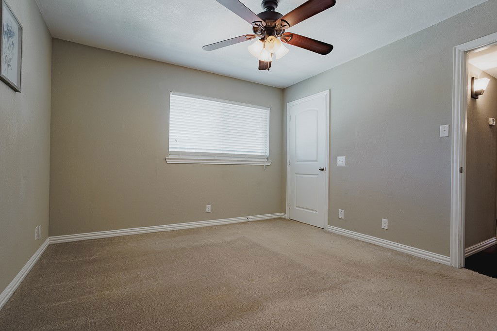
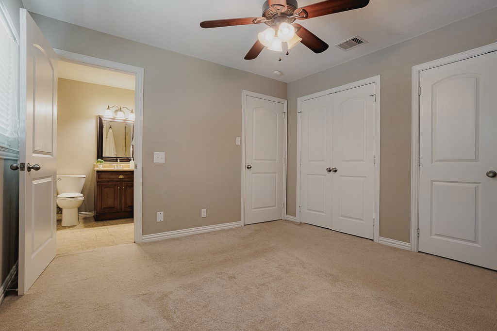
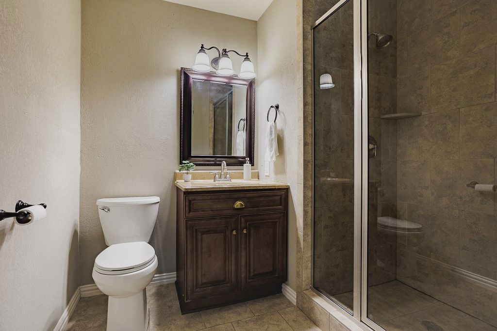
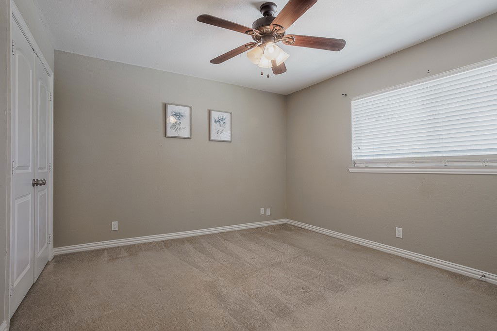
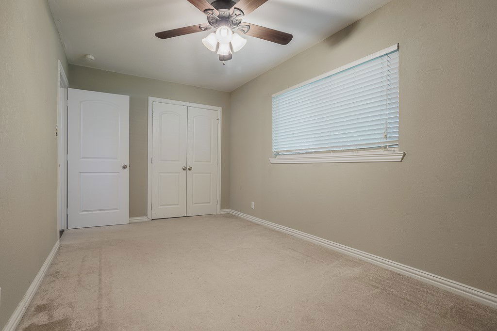
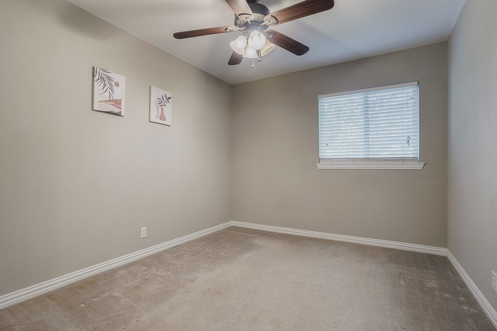
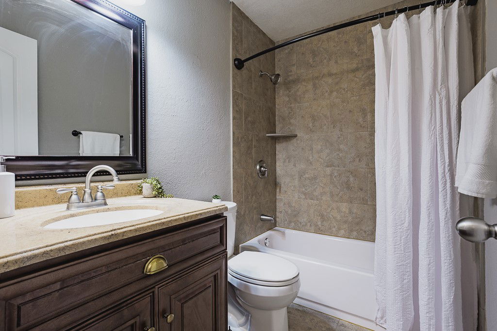
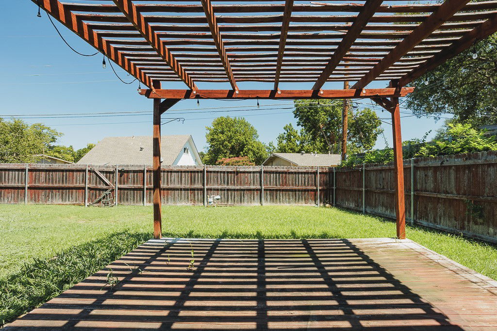
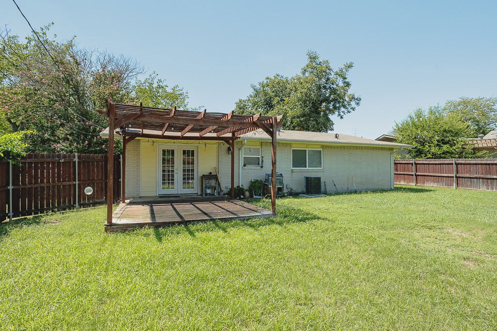
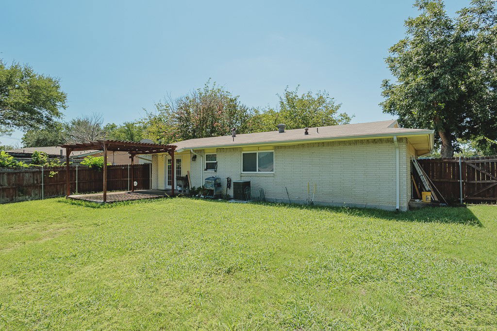
/u.realgeeks.media/forneytxhomes/header.png)