1002 Andrea Michele Ln, Glenn Heights, TX 75154
- $424,900
- 4
- BD
- 3
- BA
- 2,211
- SqFt
- List Price
- $424,900
- Price Change
- ▼ $8,000 1756083181
- MLS#
- 20993289
- Status
- ACTIVE UNDER CONTRACT
- Type
- Single Family Residential
- Subtype
- Residential
- Style
- Traditional, Detached
- Year Built
- 2025
- Construction Status
- New Construction - Complete
- Bedrooms
- 4
- Full Baths
- 2
- Half Baths
- 1
- Acres
- 0.28
- Living Area
- 2,211
- County
- Dallas
- City
- Glenn Heights
- Subdivision
- Russell Heights Add Ph 2
- Number of Stories
- 1
- Architecture Style
- Traditional, Detached
Property Description
Welcome to this stunning new construction home that effortlessly blends modern style with functional design. Featuring 4 bedrooms, 2.5 beautifully appointed bathrooms, a convenient pocket office, and a practical mud room, this residence is perfect for families of any size. From the moment you step inside, you’ll be greeted by an open-concept layout, soaring ceilings, and the warm elegance of LVP flooring throughout the main living areas. The heart of the home is the chef-inspired kitchen, showcasing elegant finishes, abundant cabinetry, and a large center island ideal for gatherings and everyday living. The adjoining dining area flows seamlessly into the expansive living room, where a cozy fireplace creates the perfect ambiance for entertaining or relaxing. The luxurious master suite offers a private sanctuary with vaulted ceilings and a spa-like bathroom featuring dual vanities, a soaking tub, and a walk-in shower. Additional bedrooms are filled with natural light and provide comfortable spaces for family or guests. This home is thoughtfully pre-wired for a security system, data cable, and TV connections to meet modern lifestyle needs. Outside, enjoy the privacy of a wood fence surrounding the lush green yard, providing the perfect setting for outdoor living, gardening, or creating your dream backyard oasis. A 2-car garage completes this exceptional property with convenience and functionality. With modern elegance, quality finishes, and smart features throughout, this home is ready to welcome you. Don’t miss the opportunity to make it yours!
Additional Information
- Agent Name
- Marlon Pleitez
- Unexempt Taxes
- $1,785
- Amenities
- Fireplace
- Lot Size
- 12,371
- Acres
- 0.28
- Lot Description
- Back Yard, Cul-De-Sac, Irregular Lot, Lawn
- Interior Features
- Decorative Designer Lighting Fixtures, High Speed Internet, Kitchen Island, Open Floor Plan, Pantry, Cable TV, Vaulted/Cathedral Ceilings, Wired for Data, Walk-In Closet(s)
- Flooring
- Carpet, Tile, Vinyl
- Foundation
- Slab
- Roof
- Composition
- Stories
- 1
- Pool Features
- None
- Pool Features
- None
- Fireplaces
- 1
- Fireplace Type
- Electric, Living Room
- Garage Spaces
- 2
- Parking Garage
- Garage - Single Door, Driveway, Garage Faces Front, Garage, Garage Door Opener
- School District
- Desoto Isd
- Elementary School
- Moates
- Middle School
- Curtistene S Mccowan
- High School
- Desoto
- Possession
- CloseOfEscrow
- Possession
- CloseOfEscrow
- Community Features
- Curbs
Mortgage Calculator
Listing courtesy of Marlon Pleitez from BlueMark, LLC. Contact: 469-469-0474
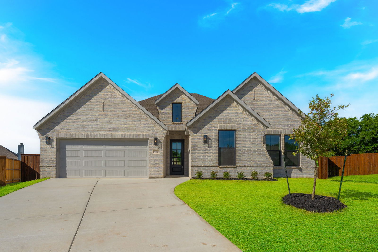
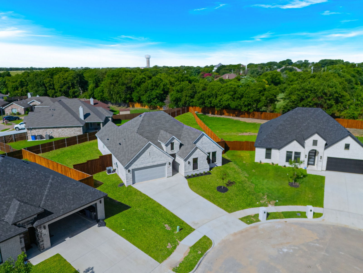
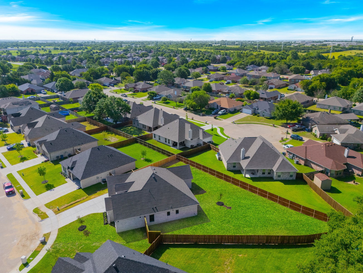
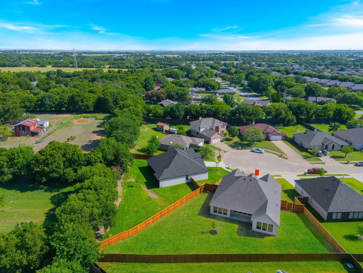
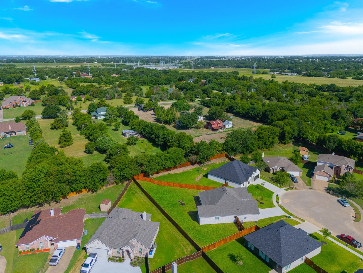
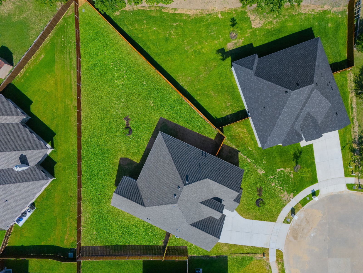
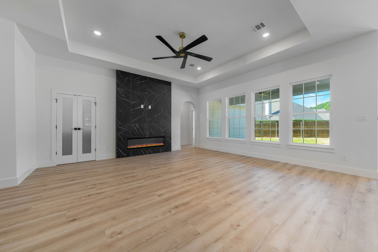
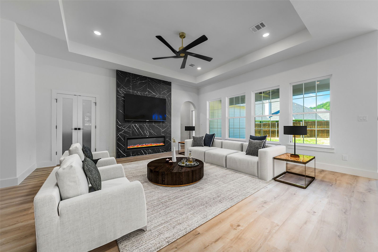
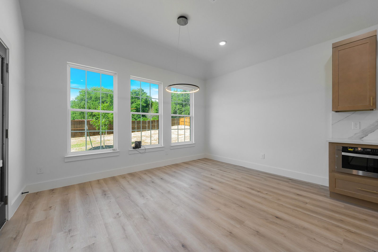
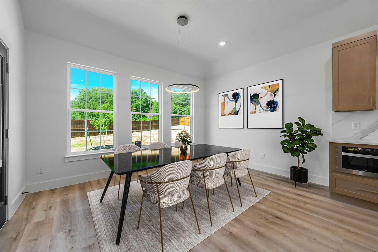
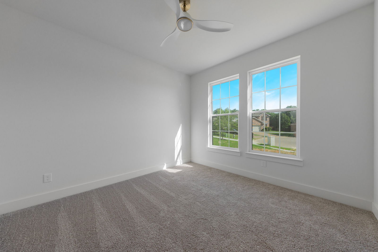
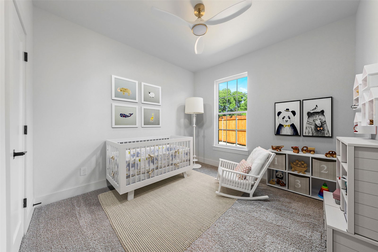
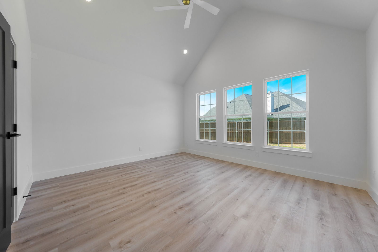
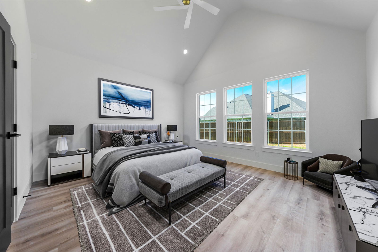
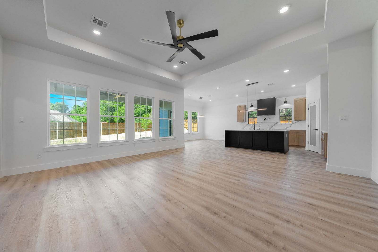
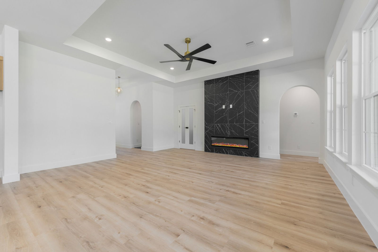
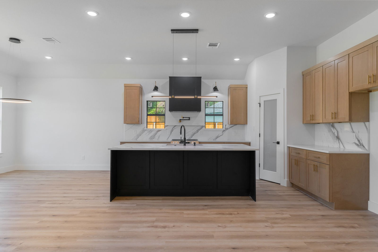
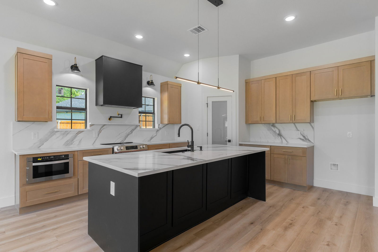
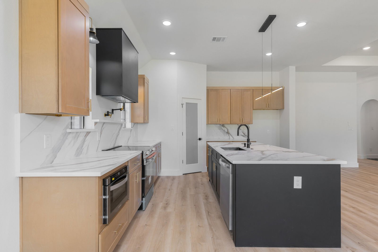
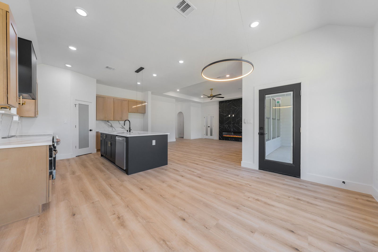
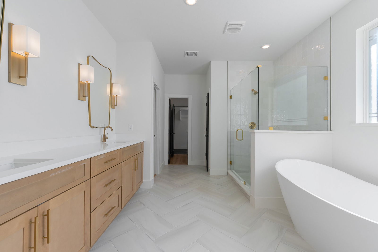
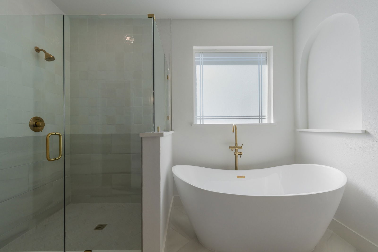
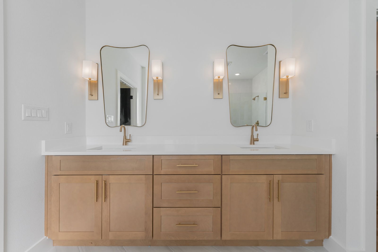
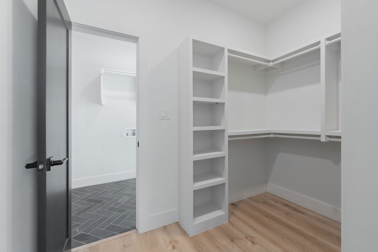
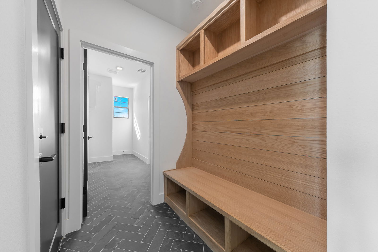
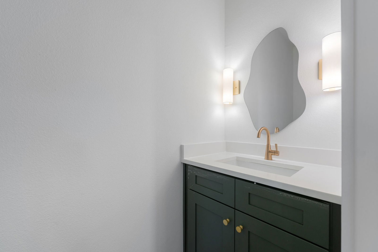
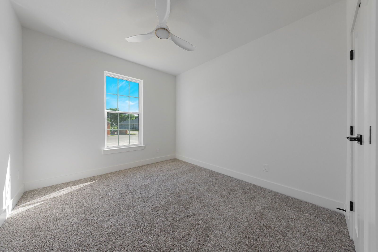
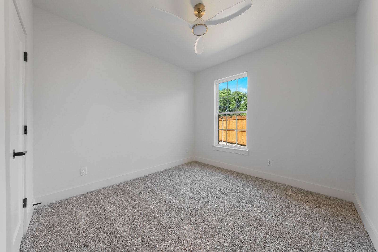
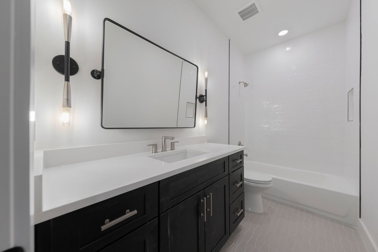
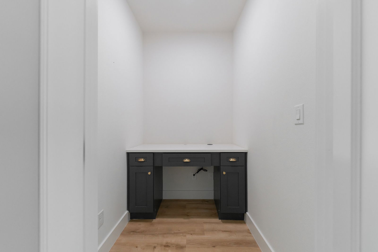
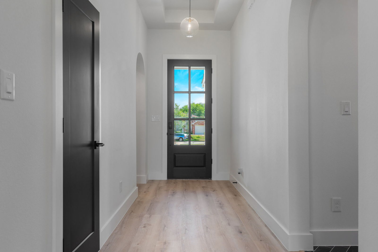
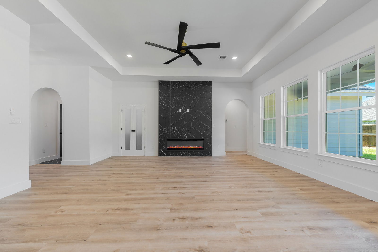
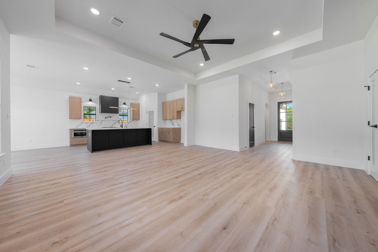
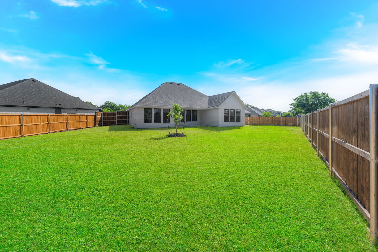
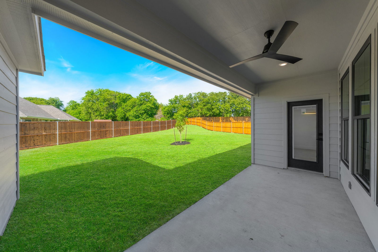
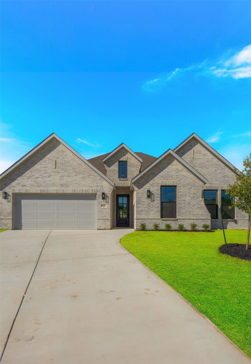
/u.realgeeks.media/forneytxhomes/header.png)