8518 Bridgewater Dr, Rowlett, TX 75088
- $425,000
- 3
- BD
- 2
- BA
- 1,941
- SqFt
- List Price
- $425,000
- Price Change
- ▼ $25,000 1756523161
- MLS#
- 20805654
- Status
- ACTIVE
- Type
- Single Family Residential
- Subtype
- Residential
- Style
- Traditional, Detached
- Year Built
- 1991
- Construction Status
- Preowned
- Bedrooms
- 3
- Full Baths
- 2
- Acres
- 0.28
- Living Area
- 1,941
- County
- Dallas
- City
- Rowlett
- Subdivision
- Lake Highlands Lake Ray Hubbard
- Number of Stories
- 1
- Architecture Style
- Traditional, Detached
Property Description
Brand new Solar panels included and the current electric bill for April was under 20 dollars! Completely, professionally renovated luxe kitchen ready to entertain your guests. This Sought-After Neighborhood sits in a Unique location with views of Lake Ray Hubbard coupled with extraordinary ease of access to major thoroughfares. NO HOA! Impressive curb appeal with established landscaping backed up to Greenbelt with walking path. Make your own personal touches to this expansive floor plan complete with two spacious living and two dining areas. The beautiful view of lake and radiant sunlight glistens throughout the bonus room connecting to the master suite with quality built-ins! Split floor plan ideal for any living scenario. Fresh paint. Some windows are new. Lovely home in a stellar location!
Additional Information
- Agent Name
- Kim Johnson
- Unexempt Taxes
- $7,240
- Amenities
- Fireplace
- Lot Size
- 12,022
- Acres
- 0.28
- Lot Description
- Corner Lot, Backs To Greenbelt Park, Landscaped, Trees, Subdivision
- Interior Features
- Chandelier, Vaulted/Cathedral Ceilings, Decorative Designer Lighting Fixtures, Double Vanity, Eat-In Kitchen, High Speed Internet, Open Floor Plan, Pantry, Tile Counters, Cable TV, Vaulted/Cathedral Ceilings, Walk-In Closet(s)
- Flooring
- Carpet, Concrete, Tile, Wood
- Foundation
- Slab
- Roof
- Composition
- Stories
- 1
- Pool Features
- None
- Pool Features
- None
- Fireplaces
- 1
- Fireplace Type
- Living Room, Masonry, Wood Burning
- Exterior
- Fire Pit, Private Yard, Rain Gutters
- Garage Spaces
- 2
- Parking Garage
- Additional Parking, Paved, Garage - Single Door, Driveway, Garage, Garage Door Opener, Inside Entrance, Off Street, Paved, Private, Garage Faces Side
- School District
- Garland Isd
- Elementary School
- Choice Of School
- Middle School
- Choice Of School
- High School
- Choice Of School
- Possession
- CloseOfEscrow
- Possession
- CloseOfEscrow
- Community Features
- Curbs, Sidewalks
Mortgage Calculator
Listing courtesy of Kim Johnson from RE/MAX Four Corners. Contact: 972-396-9100
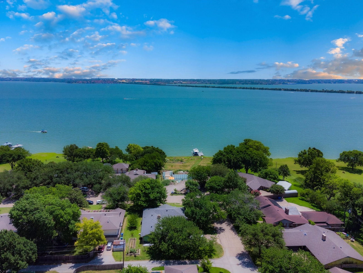
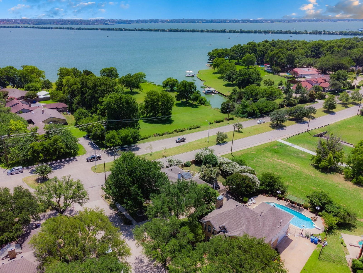
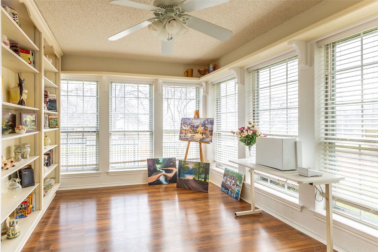
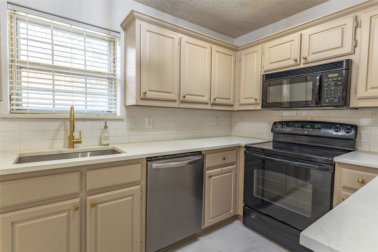
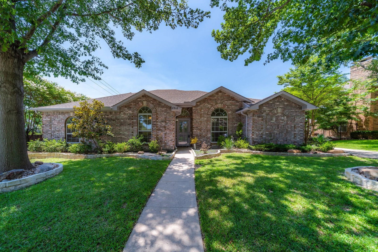
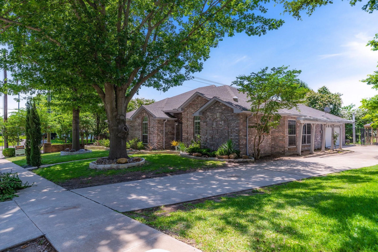
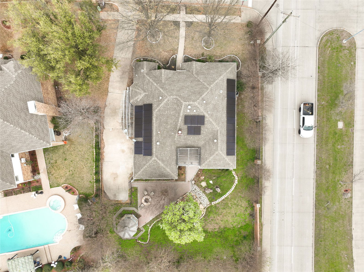
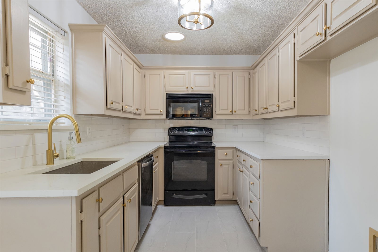
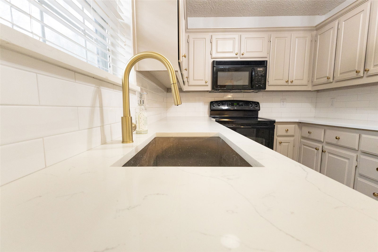
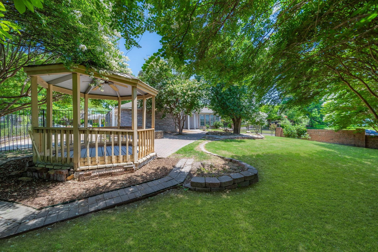
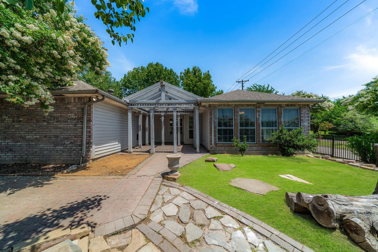
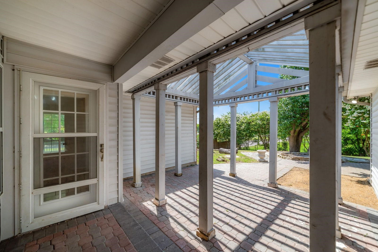
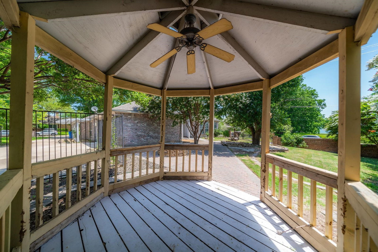
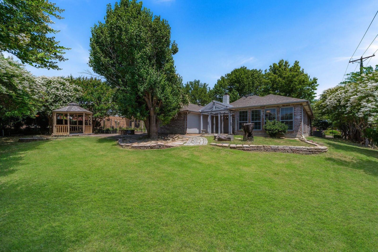
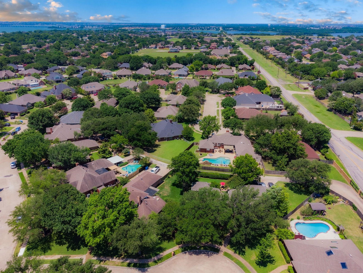
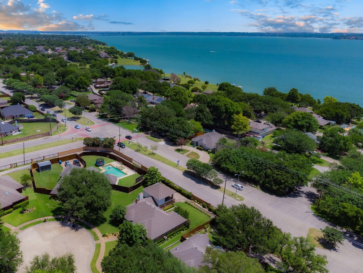
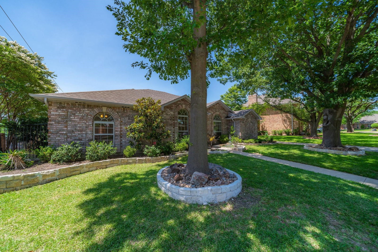
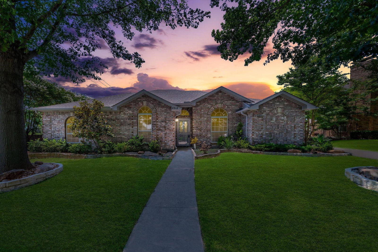
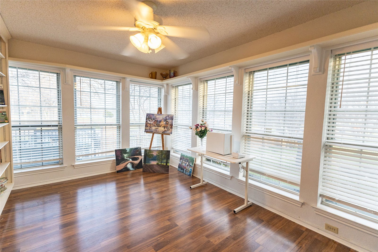
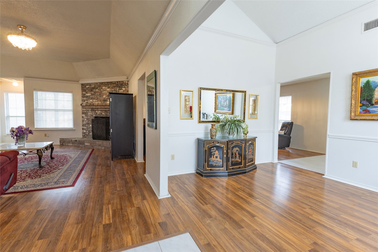
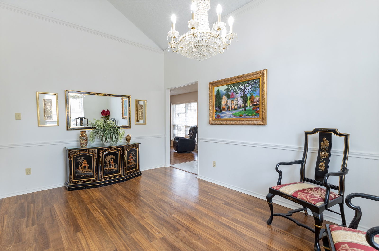
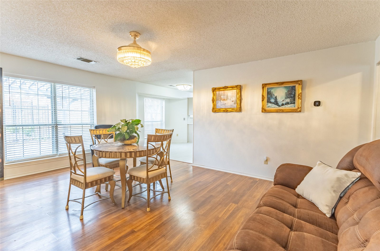
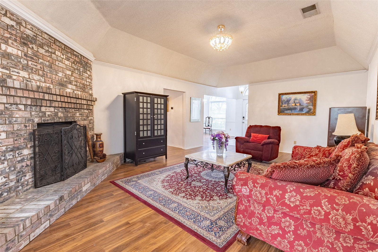
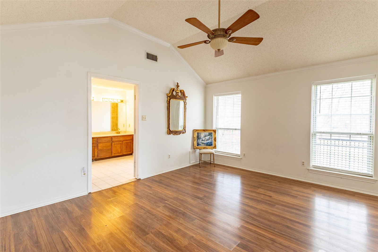
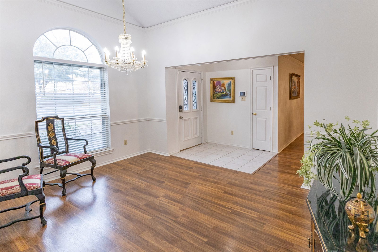
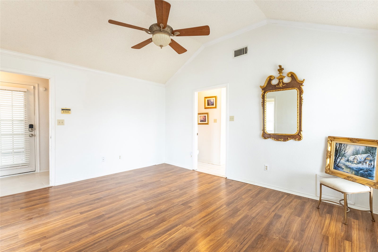
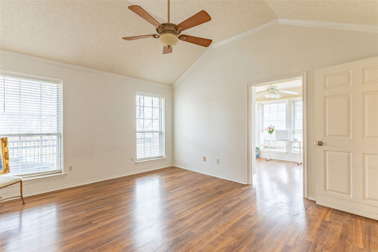
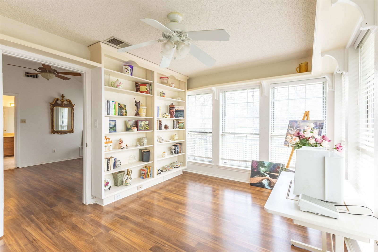
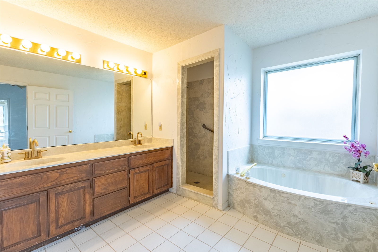
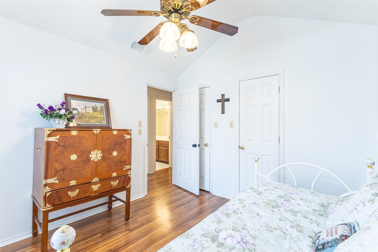
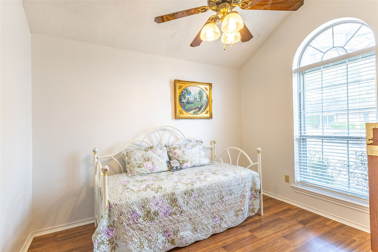
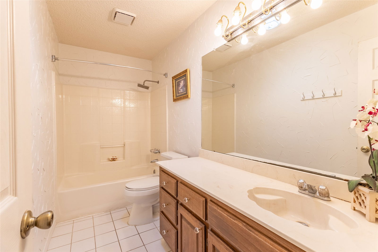
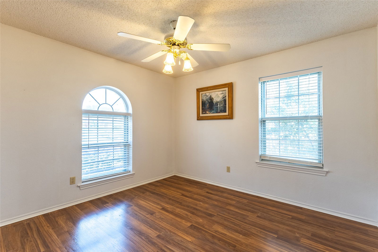
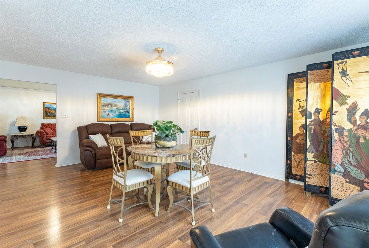
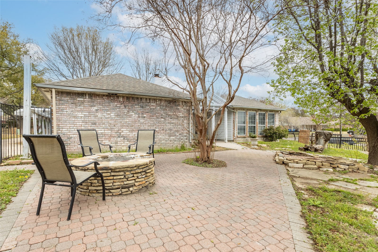
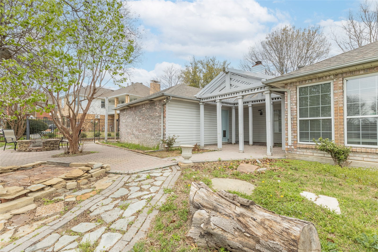
/u.realgeeks.media/forneytxhomes/header.png)