812 Warren Way, Richardson, TX 75080
- $425,000
- 3
- BD
- 2
- BA
- 1,710
- SqFt
- List Price
- $425,000
- Price Change
- ▼ $10,000 1757616283
- MLS#
- 21002533
- Status
- ACTIVE
- Type
- Single Family Residential
- Subtype
- Residential
- Style
- Traditional, Detached
- Year Built
- 1960
- Construction Status
- Preowned
- Bedrooms
- 3
- Full Baths
- 2
- Acres
- 0.18
- Living Area
- 1,710
- County
- Dallas
- City
- Richardson
- Subdivision
- Richardson Heights 12
- Number of Stories
- 1
- Architecture Style
- Traditional, Detached
Property Description
Tucked away on an interior lot, in this well-established Richardson Heights neighborhood, this beautifully maintained home has been thoughtfully updated inside and out. The charming curb appeal has been enhanced by the exterior paint, outdoor lighting, rock beds, planters, and St. Augustine grass. Step inside this freshly painted and naturally bright, open floor plan that is complemented by warm toned luxury vinyl plank flooring. Peace of mind is offered with a recent foundation repair with lifetime warranty (2025), newer roof (2023), PVC plumbing (2020), spray foam insulation (2023), added gutters (2023), and newer electrical panel (2023). The kitchen offers stainless steel appliances, a window looking out into the backyard, generous counter space, and storage for the home chef. The bedrooms are spacious with bathrooms that were remodeled in 2020 using classic materials and hardware. The oversized backyard is perfect for play, and the converted garage provides a second living area that is ideal for a home theater, workout area, or home office. A fantastic location near the community pool, elementary school, and park. BFSIR is not responsible for the accuracy of schools. Buyer and Buyer’s Agent’s should verify through school district, etc.
Additional Information
- Agent Name
- Kerry Cameron
- Unexempt Taxes
- $9,446
- Lot Size
- 7,797
- Acres
- 0.18
- Lot Description
- Irregular Lot, Irregular Lot, Few Trees
- Interior Features
- Decorative Designer Lighting Fixtures, High Speed Internet, Cable TV
- Flooring
- Vinyl
- Foundation
- Slab
- Roof
- Composition
- Stories
- 1
- Pool Features
- None
- Pool Features
- None
- Parking Garage
- Converted Garage, Driveway, Heated Garage
- School District
- Richardson Isd
- Elementary School
- Mohawk
- High School
- Pearce
- Possession
- CloseOfEscrow
- Possession
- CloseOfEscrow
- Community Features
- Curbs
Mortgage Calculator
Listing courtesy of Kerry Cameron from Briggs Freeman Sotheby's Int'l. Contact: 512-423-4840
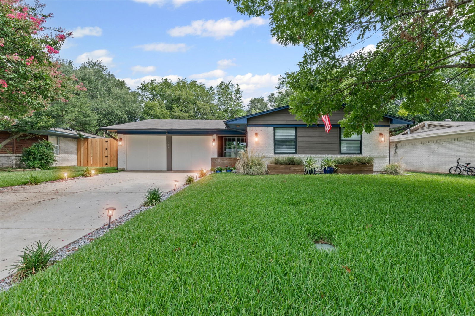
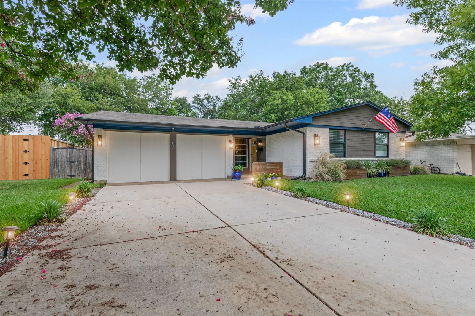
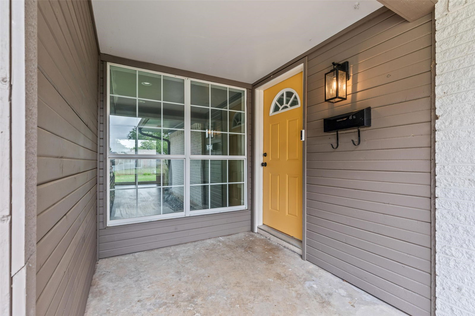
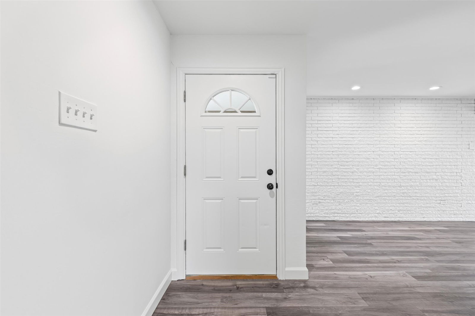
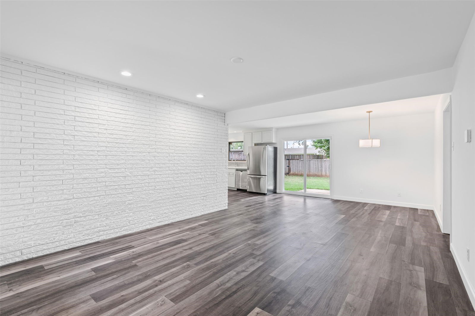
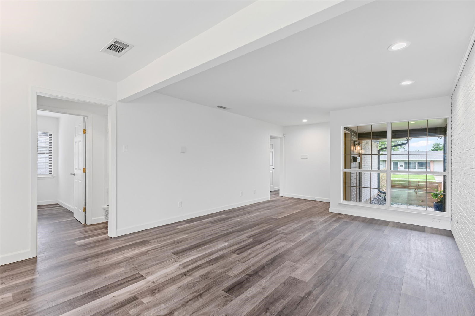
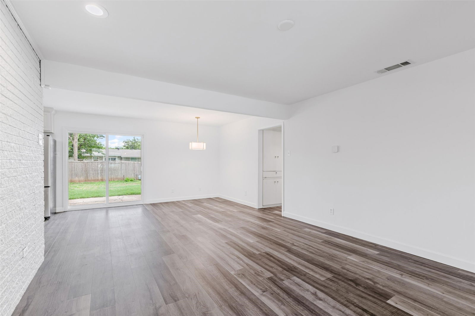
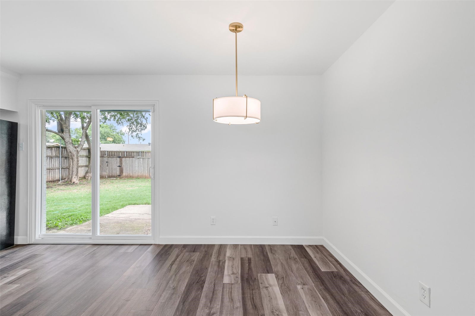
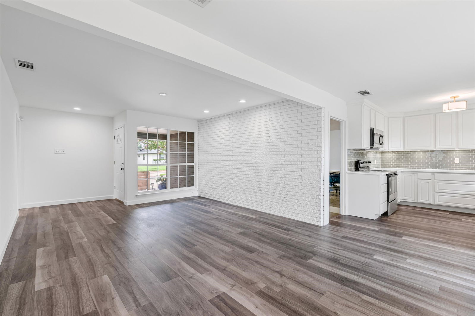
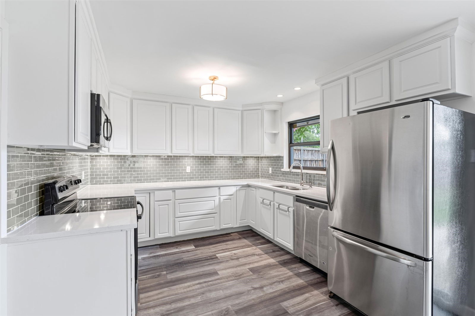
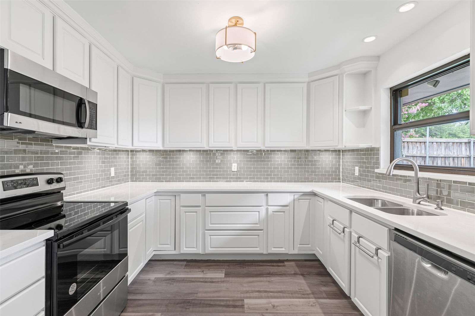
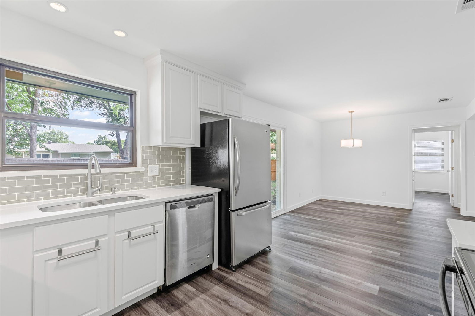
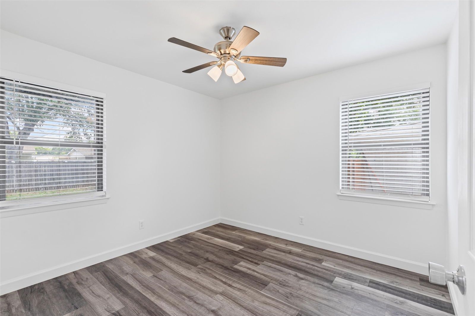
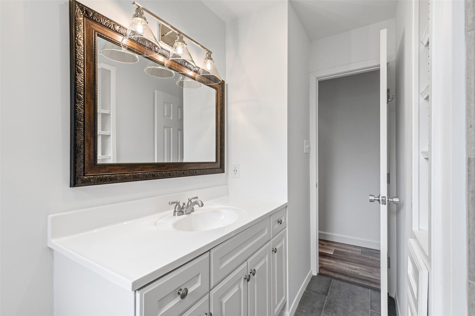
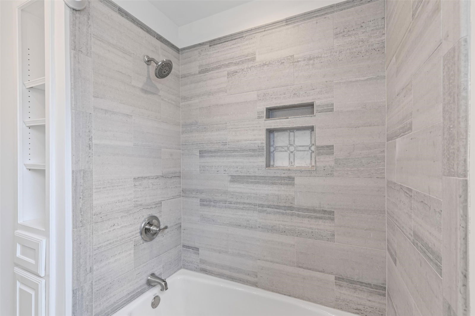
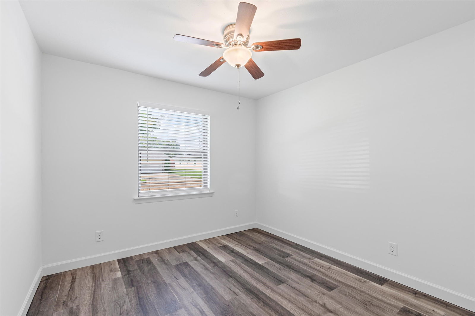
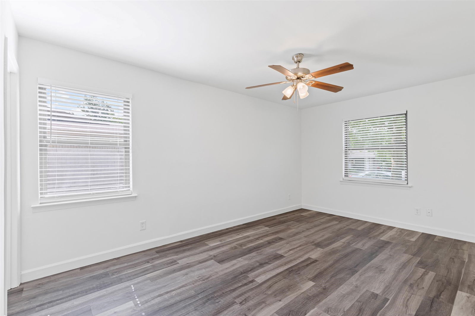
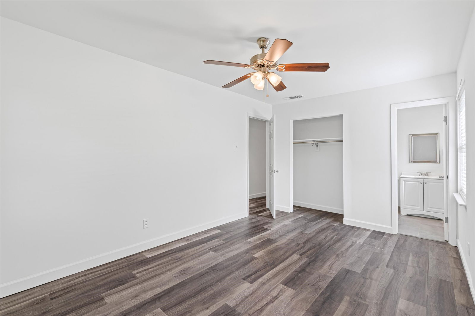
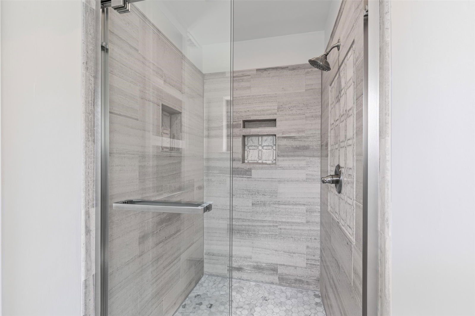
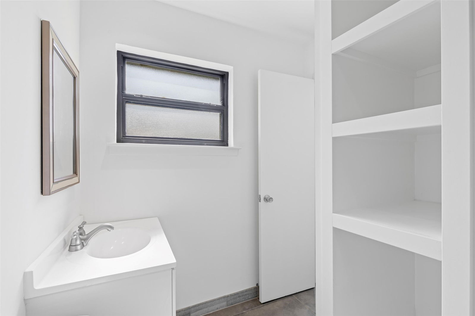
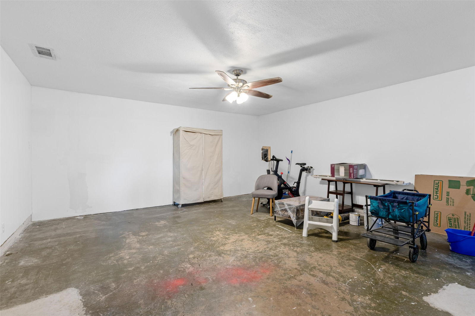
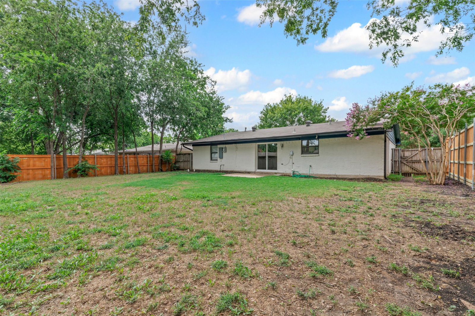
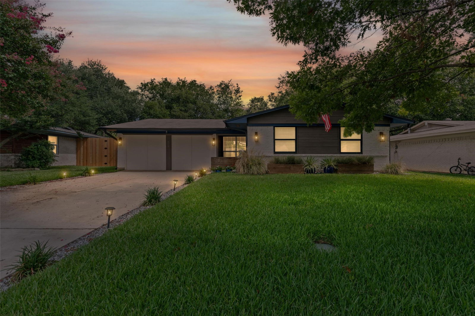
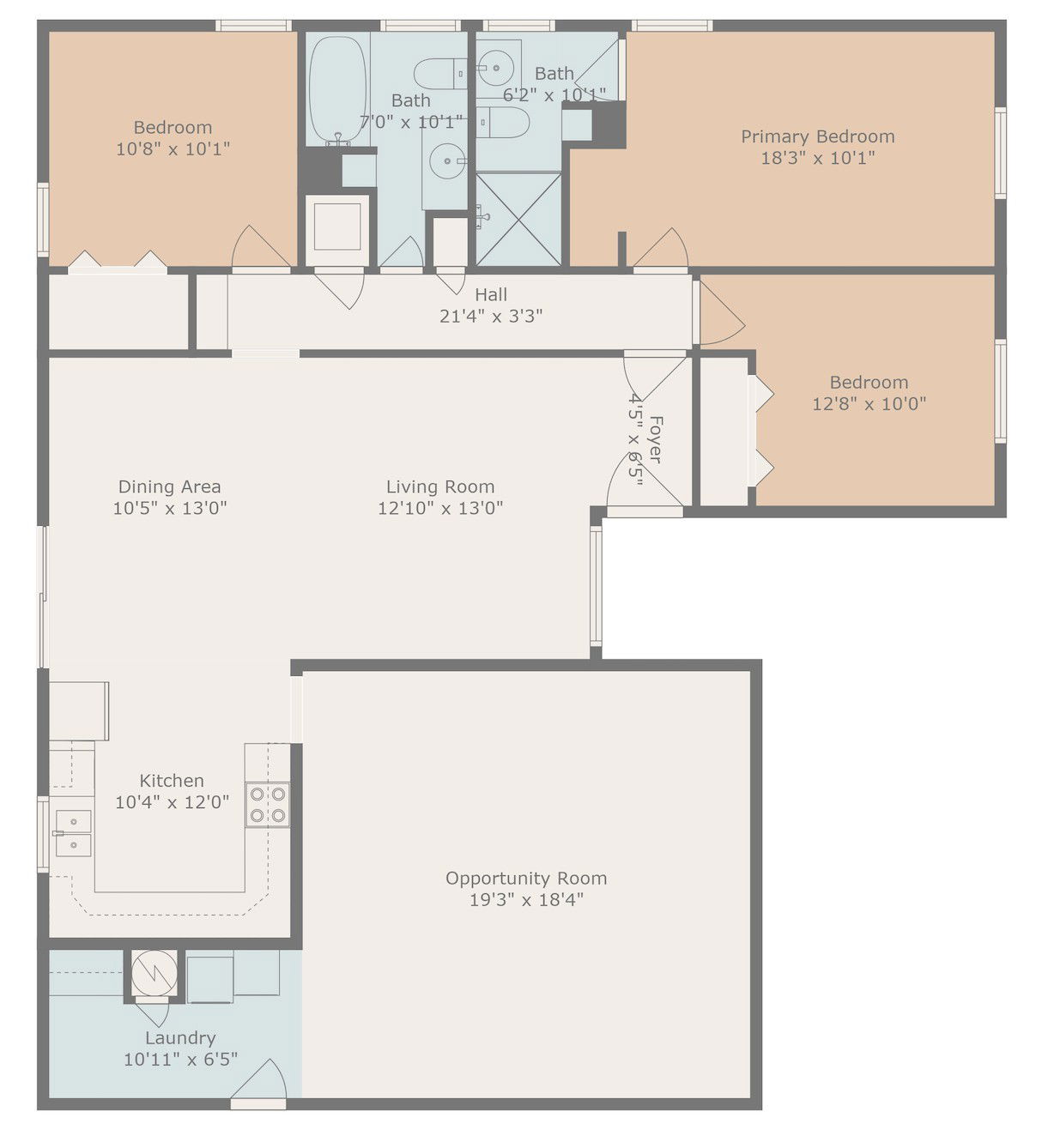
/u.realgeeks.media/forneytxhomes/header.png)