7979 Caruth Ct, Dallas, TX 75225
- $2,250,000
- 4
- BD
- 6
- BA
- 6,323
- SqFt
- List Price
- $2,250,000
- Price Change
- ▼ $100,000 1750137201
- MLS#
- 20889693
- Status
- ACTIVE
- Type
- Single Family Residential
- Subtype
- Residential
- Style
- Traditional, Detached
- Year Built
- 1995
- Construction Status
- Preowned
- Bedrooms
- 4
- Full Baths
- 4
- Half Baths
- 2
- Acres
- 0.13
- Living Area
- 6,323
- County
- Dallas
- City
- Dallas
- Subdivision
- Caruth Court 3rd Rep
- Number of Stories
- 2
- Architecture Style
- Traditional, Detached
Property Description
Zoned to Highland Park Independent School District - Boone Elementary. Nestled in the prestigious Caruth Court Neighborhood, this beautiful and architecturally interesting home offers sophisticated and spacious living with minimal effort. The first floor showcases several refined entertaining areas centered around a wonderful and oversized courtyard, bringing the beauty and serene affects of nature into the home at almost every turn. The chef's kitchen complete with Thermador gas range opens to chic breakfast nook with an exposed brick wall and a wonderful family room. The first floor Primary bedroom overlooks courtyard and features HIS and HERS ensuite bathrooms and walk-in closets. Two staircases or an elevator take you upstairs which boats a sizable and handsome office, 3 additional bedrooms, game-room nook and workout room. For your cherished and seasonal items, a sizable temperature controlled storage room is easily accessible through office. Centrally located and close to all the entertainment and shopping Dallas has to offer. A Holms Aquatic Center pass may be purchased because it is a part of HPISD.
Additional Information
- Agent Name
- Laurie Welch
- Unexempt Taxes
- $35,003
- HOA Fees
- $254
- HOA Freq
- Monthly
- Amenities
- Fireplace
- Lot Size
- 5,837
- Acres
- 0.13
- Lot Description
- Irregular Lot, Landscaped, No Backyard Grass, Few Trees, Zero Lot Line
- Interior Features
- Chandelier, Decorative Designer Lighting Fixtures, Double Vanity, Eat-in Kitchen, Elevator, Kitchen Island, Multiple Staircases, Open Floorplan, Vaulted/Cathedral Ceilings, Walk-In Closet(s)
- Flooring
- Carpet, Hardwood, Slate/Marble
- Roof
- Composition
- Stories
- 2
- Pool Features
- None
- Pool Features
- None
- Fireplaces
- 2
- Fireplace Type
- Decorative, Family Room, Gas Log, Gas Starter, Living Room
- Exterior
- Courtyard, Lighting, Rain Gutters, Uncovered Courtyard
- Garage Spaces
- 2
- Parking Garage
- Alley Access, Common, Epoxy Flooring, Garage, Garage Door Opener, Guest, Inside Entrance, Kitchen Level, Garage Faces Rear
- School District
- Highland Park Isd
- Elementary School
- Michael M Boone
- High School
- Highland Park
- Possession
- CloseOfEscrow
- Possession
- CloseOfEscrow
- Community Features
- Curbs, Near Trails/Greenway
Mortgage Calculator
Listing courtesy of Laurie Welch from Allie Beth Allman & Assoc.. Contact: 214-662-4246
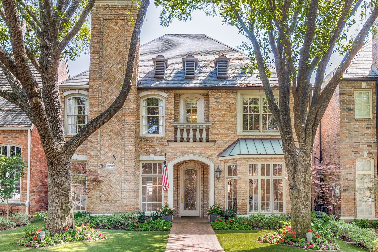
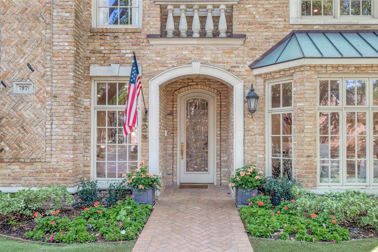

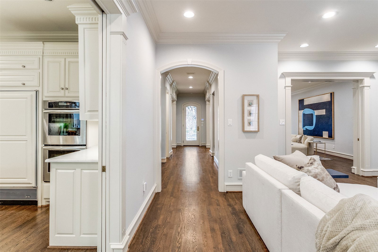
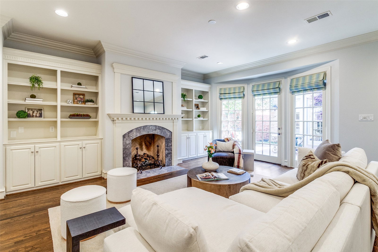
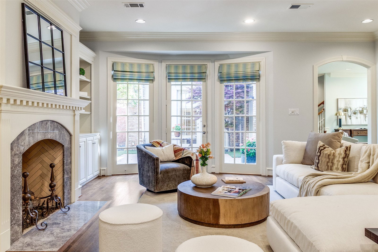
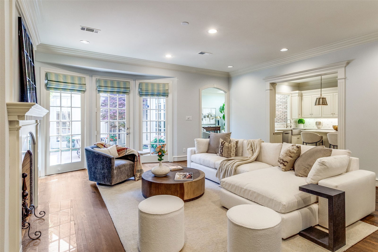
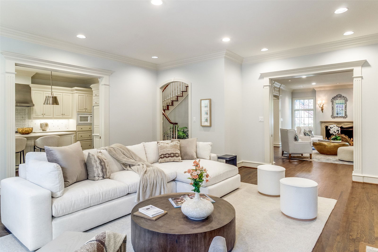
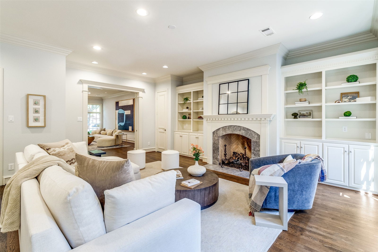
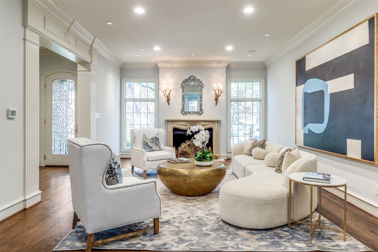
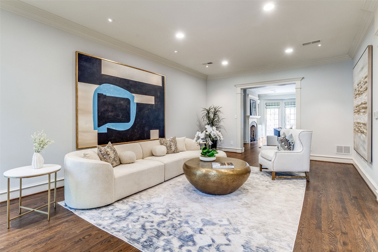
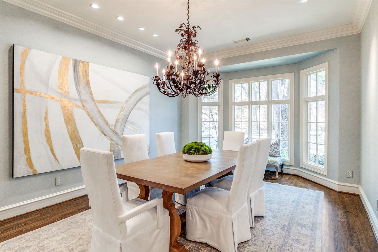
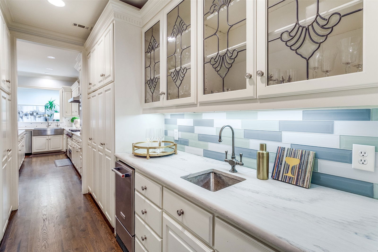
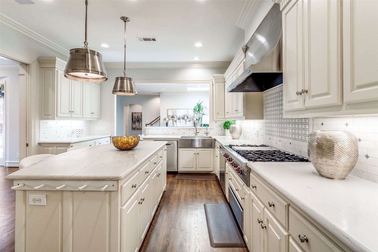
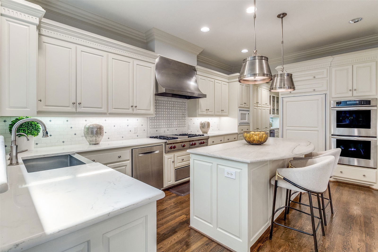
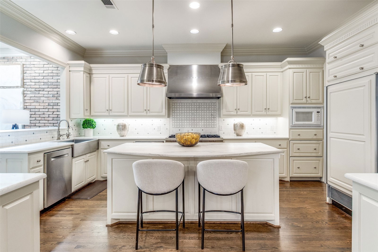
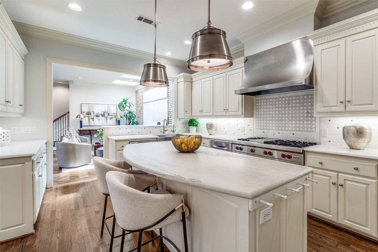
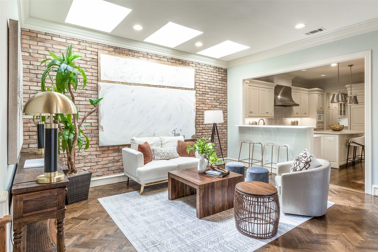
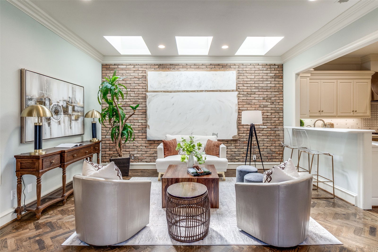
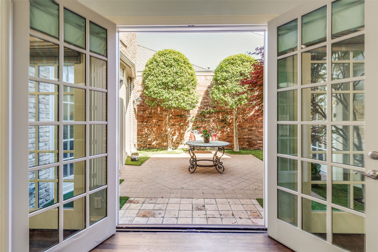
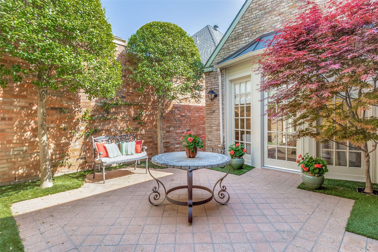
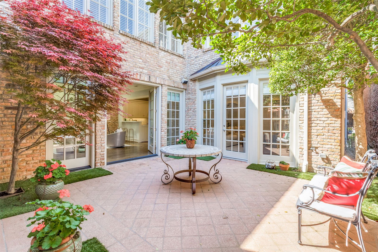
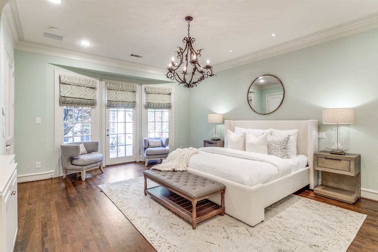
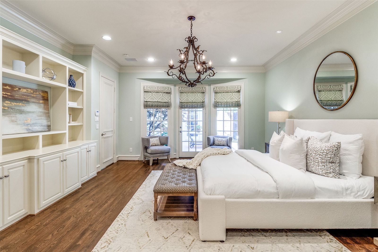
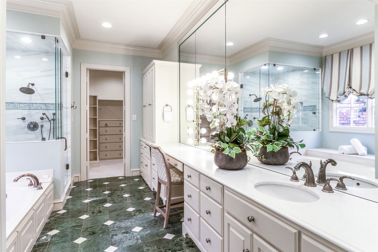
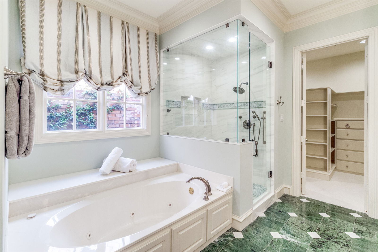
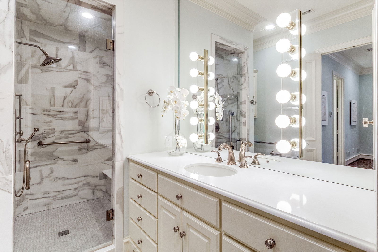
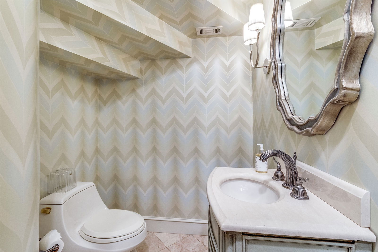
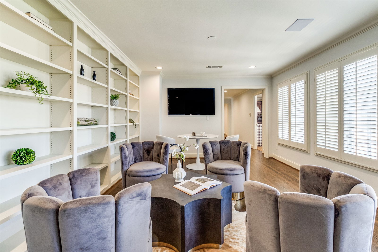
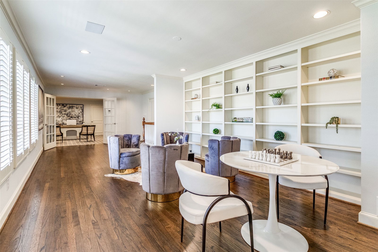
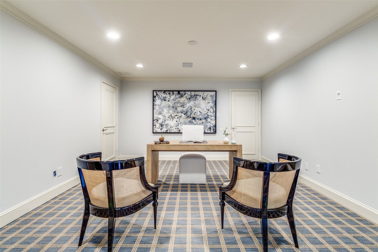
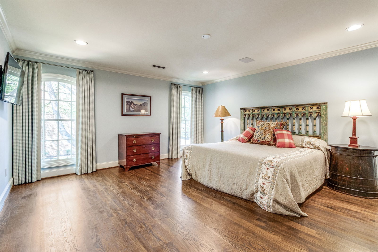
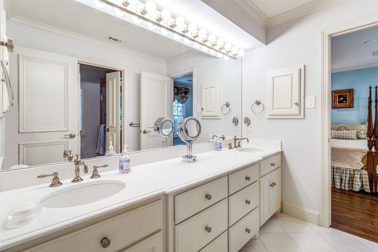
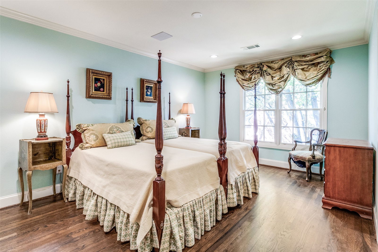
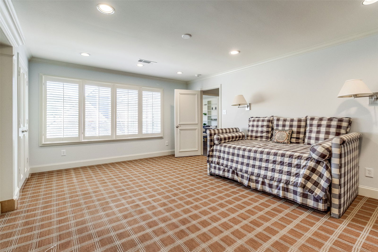
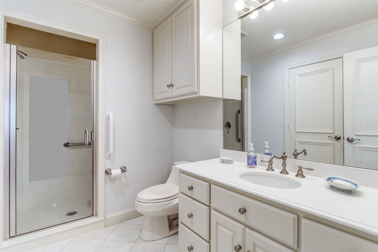
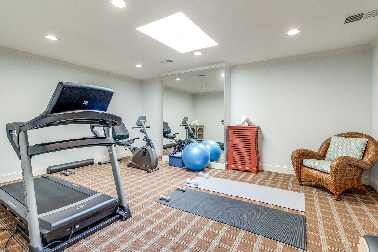
/u.realgeeks.media/forneytxhomes/header.png)