12826 Perrin Ln, Farmers Branch, TX 75234
- $429,999
- 2
- BD
- 3
- BA
- 1,612
- SqFt
- List Price
- $429,999
- MLS#
- 21021925
- Status
- ACTIVE
- Type
- Townhome
- Subtype
- Residential
- Style
- Traditional
- Year Built
- 2019
- Construction Status
- Preowned
- Bedrooms
- 2
- Full Baths
- 2
- Half Baths
- 1
- Acres
- 0.05
- Living Area
- 1,612
- County
- Dallas
- City
- Farmers Branch
- Subdivision
- Windermere Add
- Number of Stories
- 2
- Architecture Style
- Traditional
Property Description
Modern Elegance Meets Everyday Comfort – Stunning Townhome with Dual Primary Suites! Welcome to this beautifully designed, move-in-ready 2-bedroom, 2.5-bath townhome! From the moment you step inside, you’ll be greeted by rich flooring and an open-concept layout that effortlessly combines style and space. The expansive living room flows seamlessly into a sleek, updated kitchen featuring stainless steel appliances, granite countertops, a walk-in pantry, and an abundance of cabinetry — perfect for the home chef. A massive breakfast bar provides the ideal spot for morning coffee or casual conversations, while the spacious dining area makes entertaining a breeze. Upstairs, you'll discover a versatile loft space — ideal for a home office, playroom, or game area — as well as two oversized bedrooms, each with its own en-suite bathroom. These dual primary suites offer comfort and privacy, making the layout perfect for families, roommates, or guests. Step outside and enjoy the array of community amenities including a sparkling swimming pool, clubhouse, jogging trails, and expansive green spaces perfect for recreation and relaxation. Located just minutes from premier shopping, dining, and entertainment, this home offers unmatched convenience with a touch of luxury.
Additional Information
- Agent Name
- Michael Hershenberg
- Unexempt Taxes
- $9,183
- HOA Fees
- $280
- HOA Freq
- Quarterly
- Lot Size
- 1,960
- Acres
- 0.05
- Lot Description
- Greenbelt, Irregular Lot, Landscaped, Level, No Backyard Grass, Subdivision, Few Trees
- Interior Features
- Chandelier, Decorative Designer Lighting Fixtures, Double Vanity, Eat-In Kitchen, Granite Counters, High Speed Internet, Open Floor Plan, Pantry, Cable TV, Vaulted/Cathedral Ceilings, Walk-In Closet(s), Wired Audio
- Flooring
- Carpet, Tile, Hardwood, Wood
- Foundation
- Slab
- Roof
- Composition, Shingle
- Stories
- 2
- Pool Features
- None, Community
- Pool Features
- None, Community
- Exterior
- Lighting, Rain Gutters
- Garage Spaces
- 2
- Parking Garage
- Alley Access, Paved, Covered, Direct Access, Garage - Single Door, Driveway, Enclosed, Garage, Garage Door Opener, Inside Entrance, Kitchen Level, Lighted, Garage Faces Rear, Storage
- School District
- Carrollton-Farmers Branch Isd
- Elementary School
- Landry
- Middle School
- Bush
- High School
- Ranchview
- Possession
- CloseOfEscrow
- Possession
- CloseOfEscrow
- Community Features
- Club House, Playground, Park, Pool, Near Trails/Greenway, Curbs, Sidewalks
Mortgage Calculator
Listing courtesy of Michael Hershenberg from Real Broker, LLC. Contact: 817-657-2470
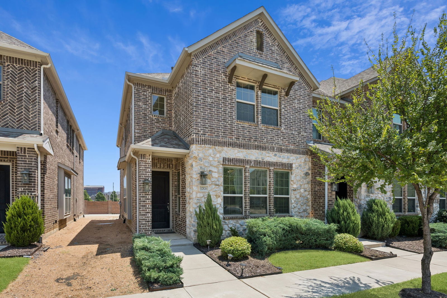
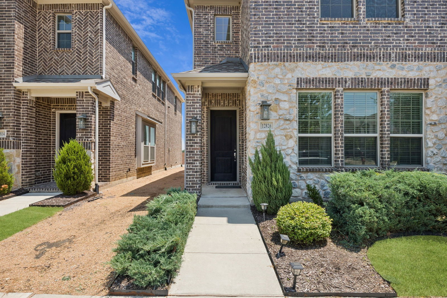
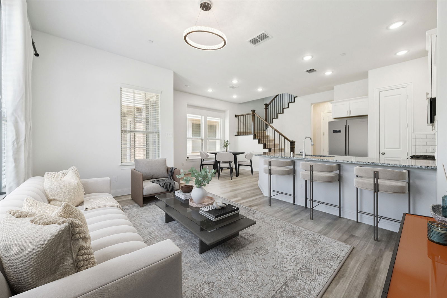
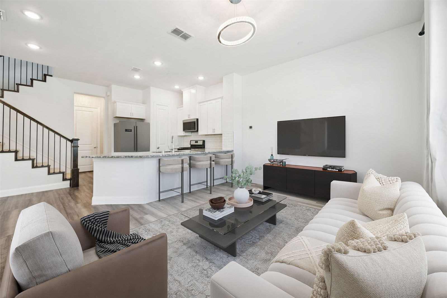
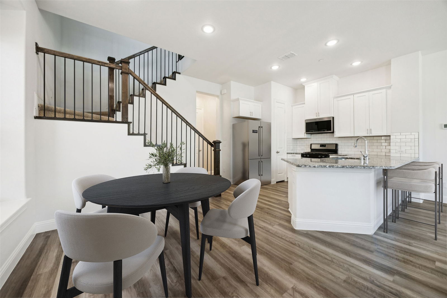
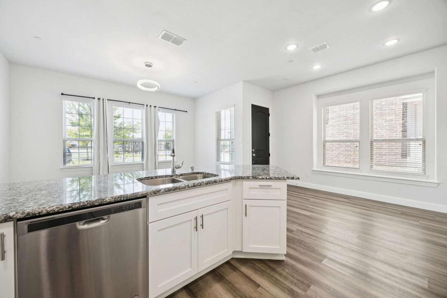
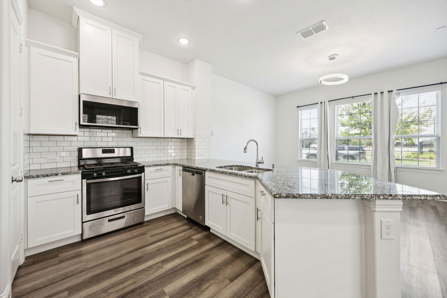
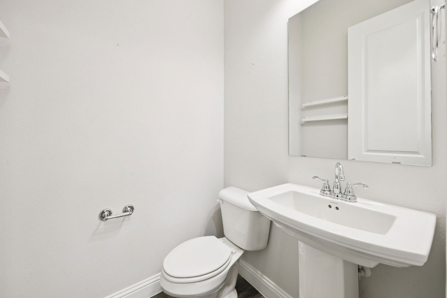
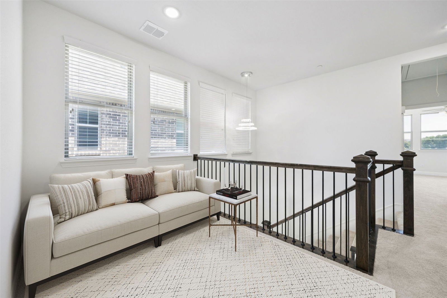
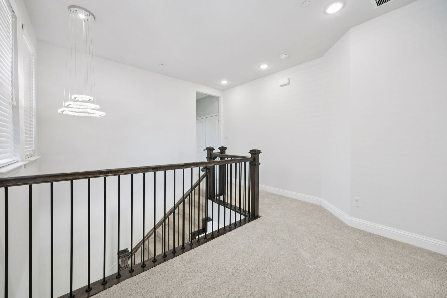
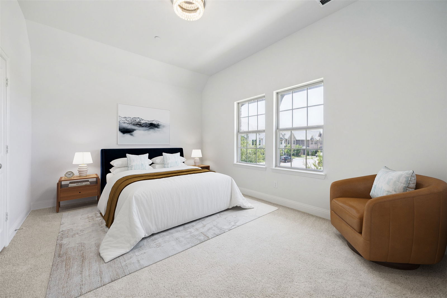
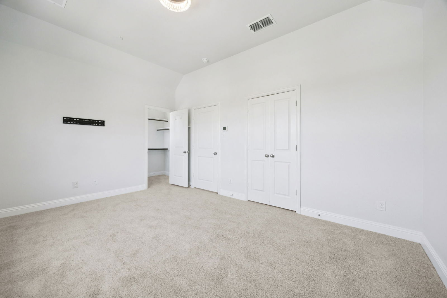
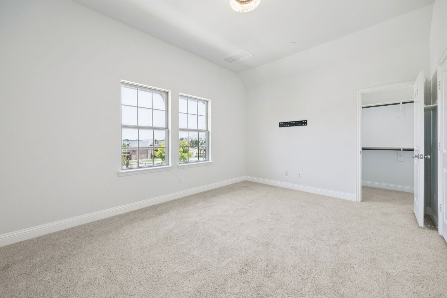
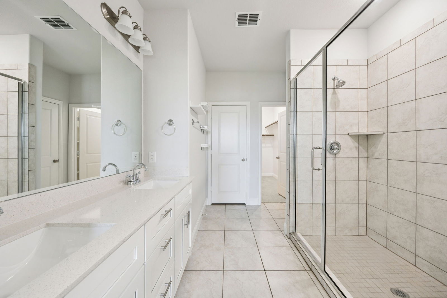
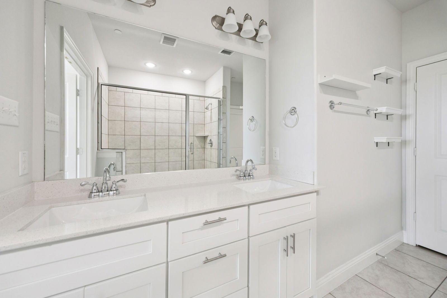
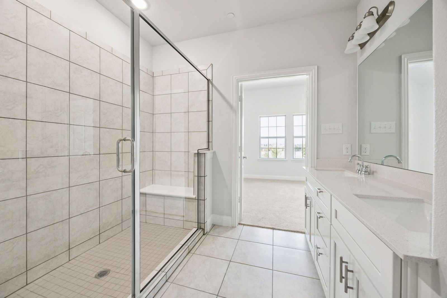
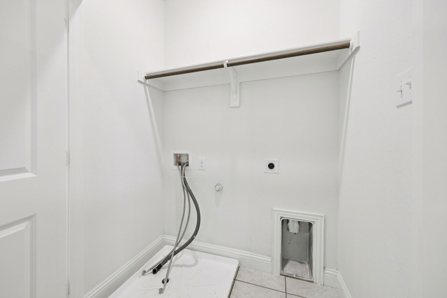
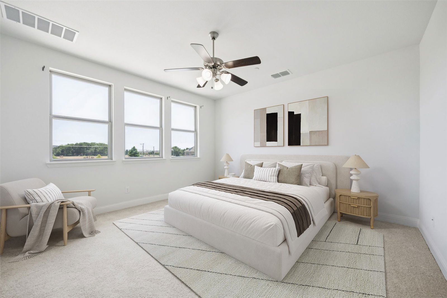
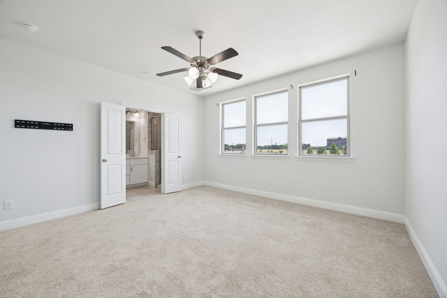
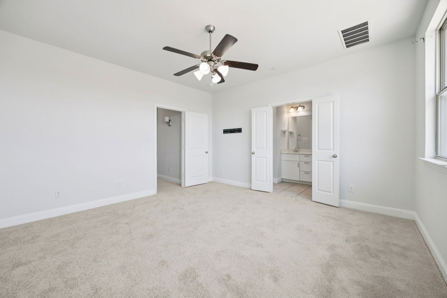
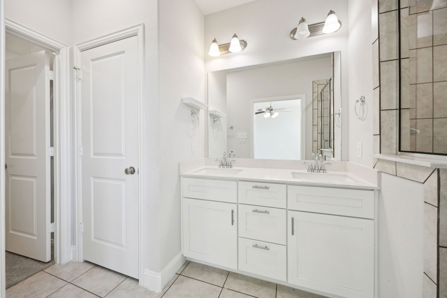
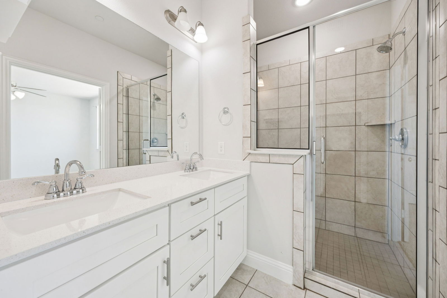
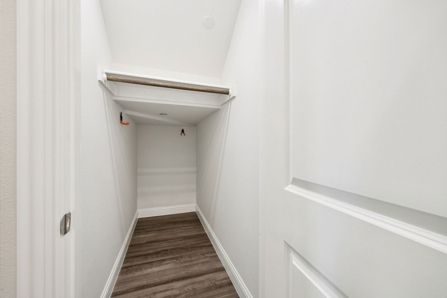
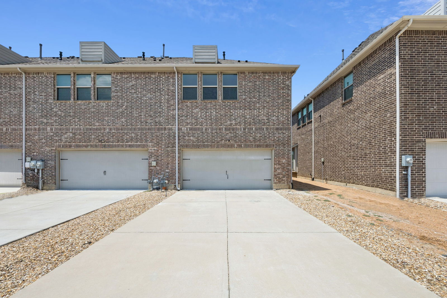
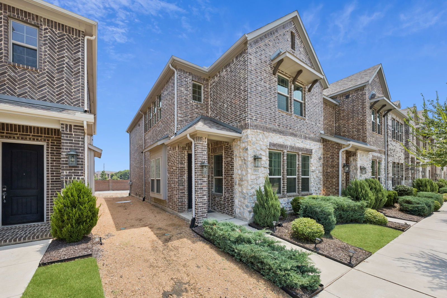
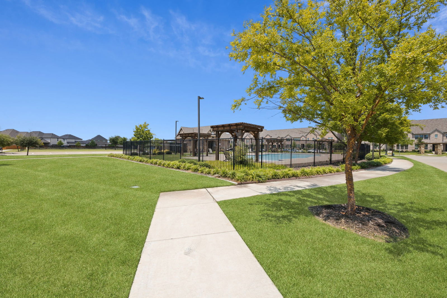
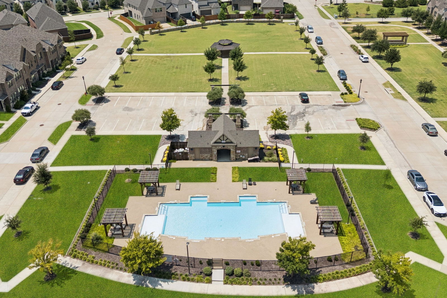
/u.realgeeks.media/forneytxhomes/header.png)