431 Malden Dr, Richardson, TX 75080
- $430,000
- 4
- BD
- 2
- BA
- 1,531
- SqFt
- List Price
- $430,000
- Price Change
- ▼ $20,000 1756497879
- MLS#
- 21028905
- Status
- ACTIVE
- Type
- Single Family Residential
- Subtype
- Residential
- Style
- Ranch, Traditional, Detached
- Year Built
- 1963
- Bedrooms
- 4
- Full Baths
- 2
- Acres
- 0.17
- Living Area
- 1,531
- County
- Dallas
- City
- Richardson
- Subdivision
- Northway Acres 02
- Number of Stories
- 1
- Architecture Style
- Ranch, Traditional, Detached
Property Description
Spacious Ranch-Style Living with Pool and Prime Location. If you’re searching for a move-in-ready home that combines comfort, convenience, and charm, look no further than this beautifully maintained ranch-style residence in the heart of Richardson. Offering 4 bedrooms and 2 bathrooms, this home is perfectly designed for families seeking space and functionality. Step inside to find a warm and inviting layout that flows effortlessly from room to room. The 2-car garage adds practical convenience, while the spacious backyard is a true highlight—complete with a sparkling pool that’s ideal for entertaining friends and family or simply enjoying a relaxing afternoon under the Texas sun. One of the standout features of this property is its unbeatable location. Situated within walking distance to a highly regarded elementary school, it’s an excellent choice for families prioritizing education and community. The neighborhood itself is known for its desirability, making this home not only a great place to live but also a smart investment. Priced competitively, this home offers exceptional value in today’s market. Whether you’re a first-time buyer, growing family, or someone looking to downsize without sacrificing space, this Richardson gem is ready to welcome you. Don’t miss the opportunity to make this ranch-style home your own. Your new chapter starts here!
Additional Information
- Agent Name
- Kelly Bills
- Unexempt Taxes
- $9,069
- Amenities
- Pool
- Lot Size
- 7,405
- Acres
- 0.17
- Lot Description
- Irregular Lot, Level, Subdivision, Few Trees
- Interior Features
- Decorative Designer Lighting Fixtures, Eat-In Kitchen, Cable TV
- Flooring
- Carpet, Tile, Wood
- Foundation
- Slab
- Roof
- Composition
- Stories
- 1
- Pool
- Yes
- Pool Features
- Gunite, In Ground, Pool
- Pool Features
- Gunite, In Ground, Pool
- Exterior
- Rain Gutters
- Garage Spaces
- 2
- Parking Garage
- Circular Driveway, Paved, Covered, Direct Access, Driveway, Enclosed, Garage Faces Front, Garage, Garage Door Opener, Kitchen Level, On Street, Side By Side
- School District
- Richardson Isd
- Elementary School
- Northrich
- Middle School
- Lake Highlands
- High School
- Pearce
- Possession
- CloseOfEscrow
- Possession
- CloseOfEscrow
- Community Features
- Curbs, Sidewalks
Mortgage Calculator
Listing courtesy of Kelly Bills from All City Real Estate, Ltd. Co.. Contact: 469-939-5010
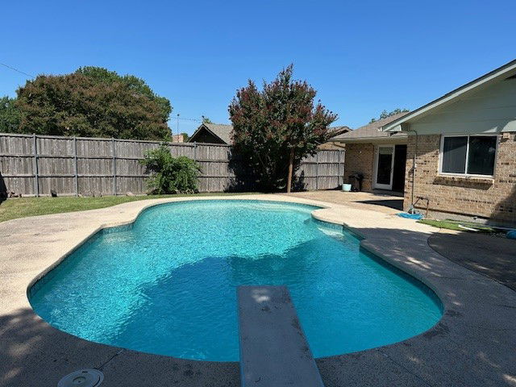
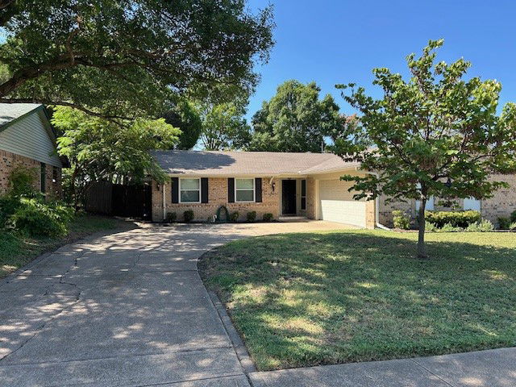
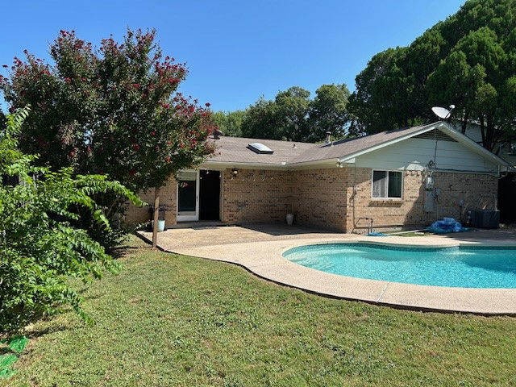
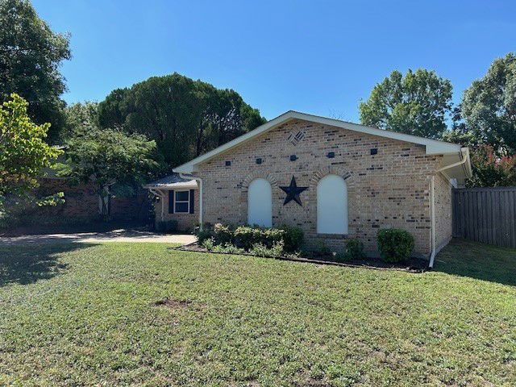
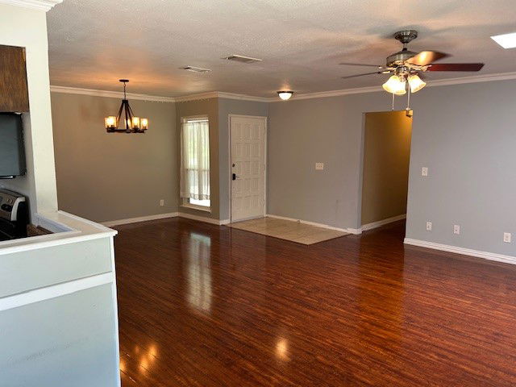
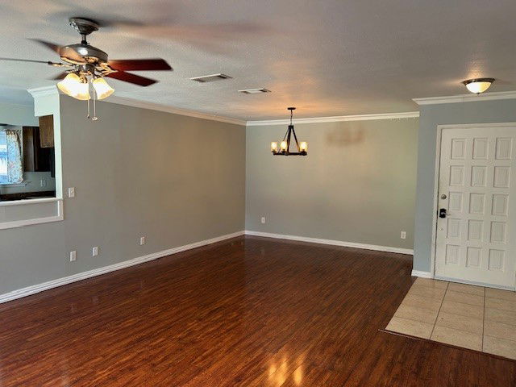
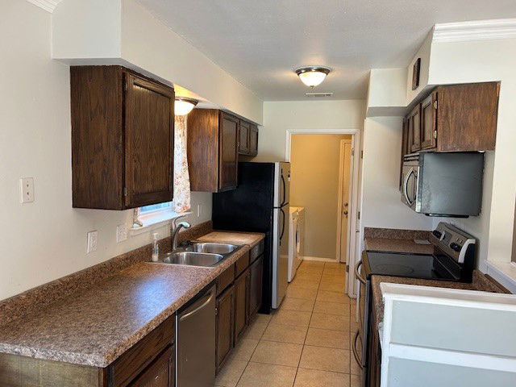
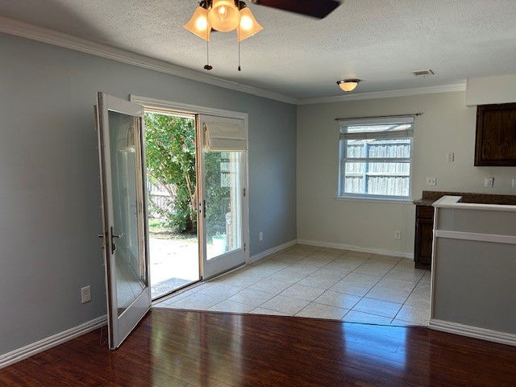
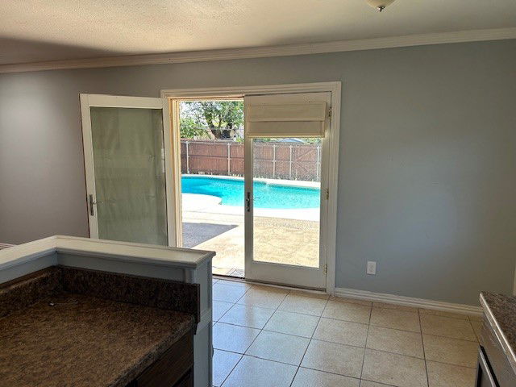
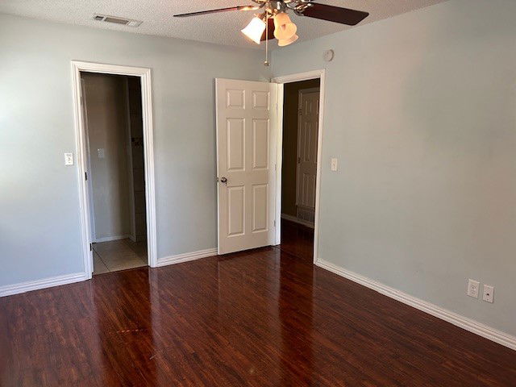
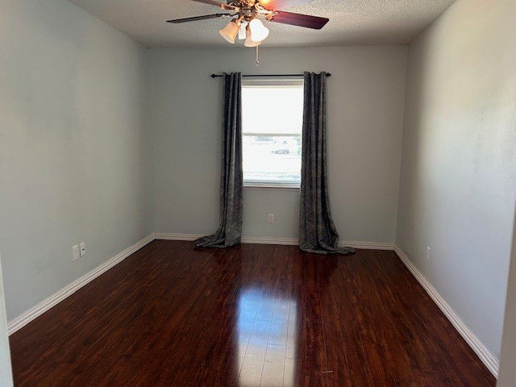
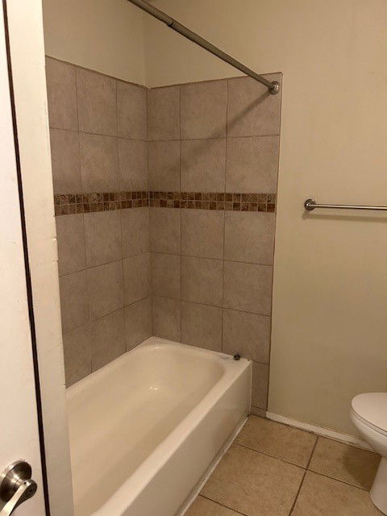
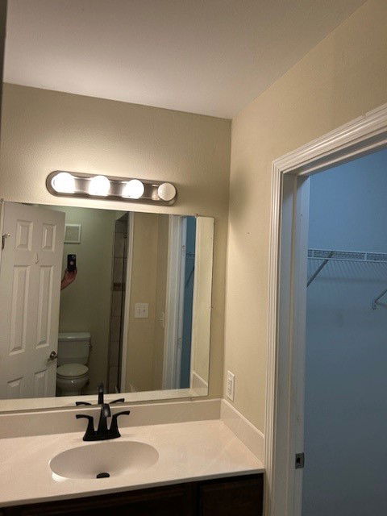
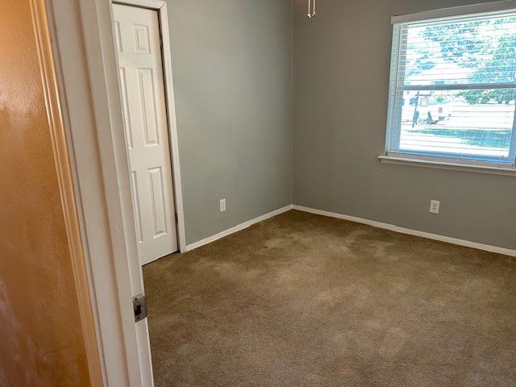
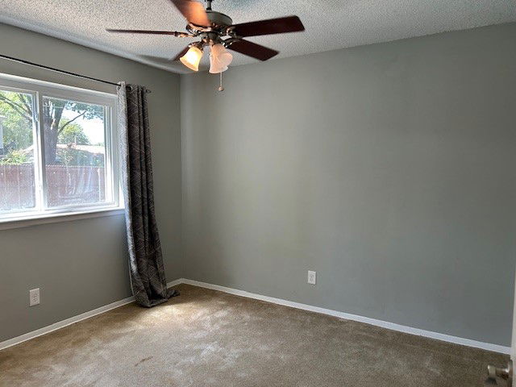
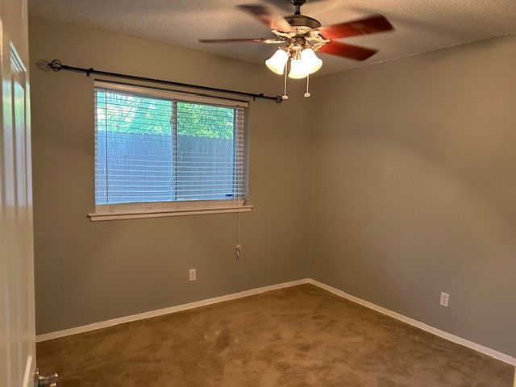
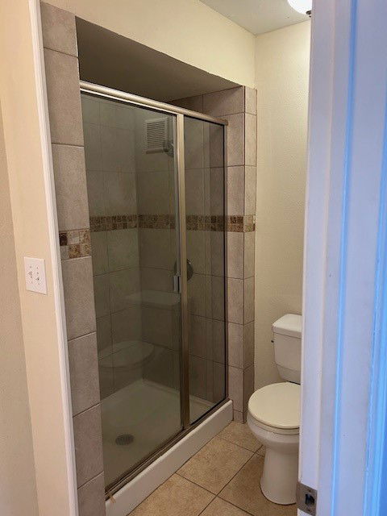
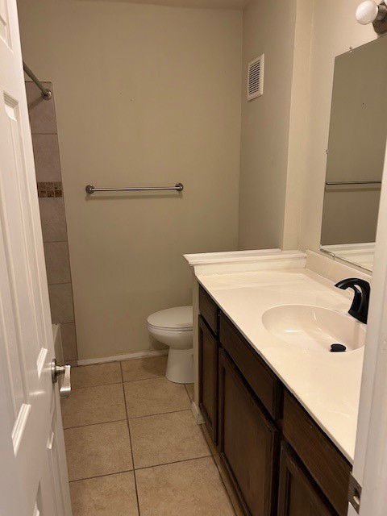
/u.realgeeks.media/forneytxhomes/header.png)