0 State Hwy 34, Quinlan, TX 75474
- $7,577,160
- List Price
- $7,577,160
- MLS#
- 20947682
- Status
- ACTIVE
- Type
- Land
- Subtype
- Land
- Acres
- 189.43
- County
- Hunt
- City
- Quinlan
Property Description
Little Creek Ranch is a ±189-acre tract on State Highway 34, located in a growth corridor just 5 miles south of I-30 in Greenville and 3 miles from L3Harris. With ±1,704 feet of highway frontage, a 6-inch Cash SUD water line along the east side, and no pipelines, the property offers flexibility for a range of development opportunities. It lies outside the city limits and ETJ of both Greenville and Quinlan, is currently AG exempt, and features five ponds. A transmission line runs southeast, with the majority of the land remaining open and usable. Existing structures, including a mobile home, do not contribute to the property's value. With excellent access to transportation routes, utilities, and regional employers, Little Creek Ranch is well-positioned for residential, commercial, or mixed-use development. Its size, location, and natural features make it a strong option for both immediate and long-term investment.
Additional Information
- Lot Size
- 8,251,527
- Acres
- 189.43
- Lot Description
- Irregular Lot, Few Trees
- School District
- Quinlan Isd
- Elementary School
- Cannon
- Middle School
- Thompson
- High School
- Ford
- Possession
- Negotiable
- Proposed Use
- Commercial, Development, Industrial, Investment, Multi-Family, Residential, Single Family, Development
- Possession
- Negotiable
Mortgage Calculator
Listing courtesy of Wendy Johnson from Keller Williams Rockwall. Contact: 972-772-7000
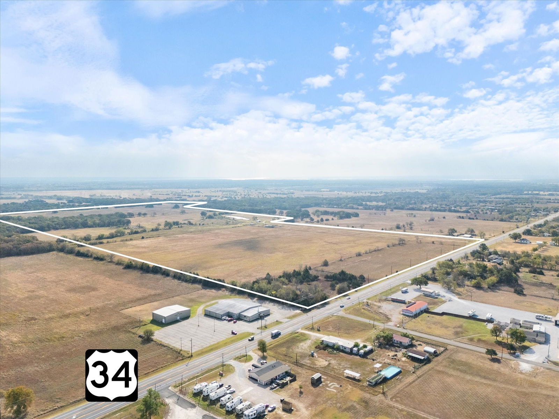
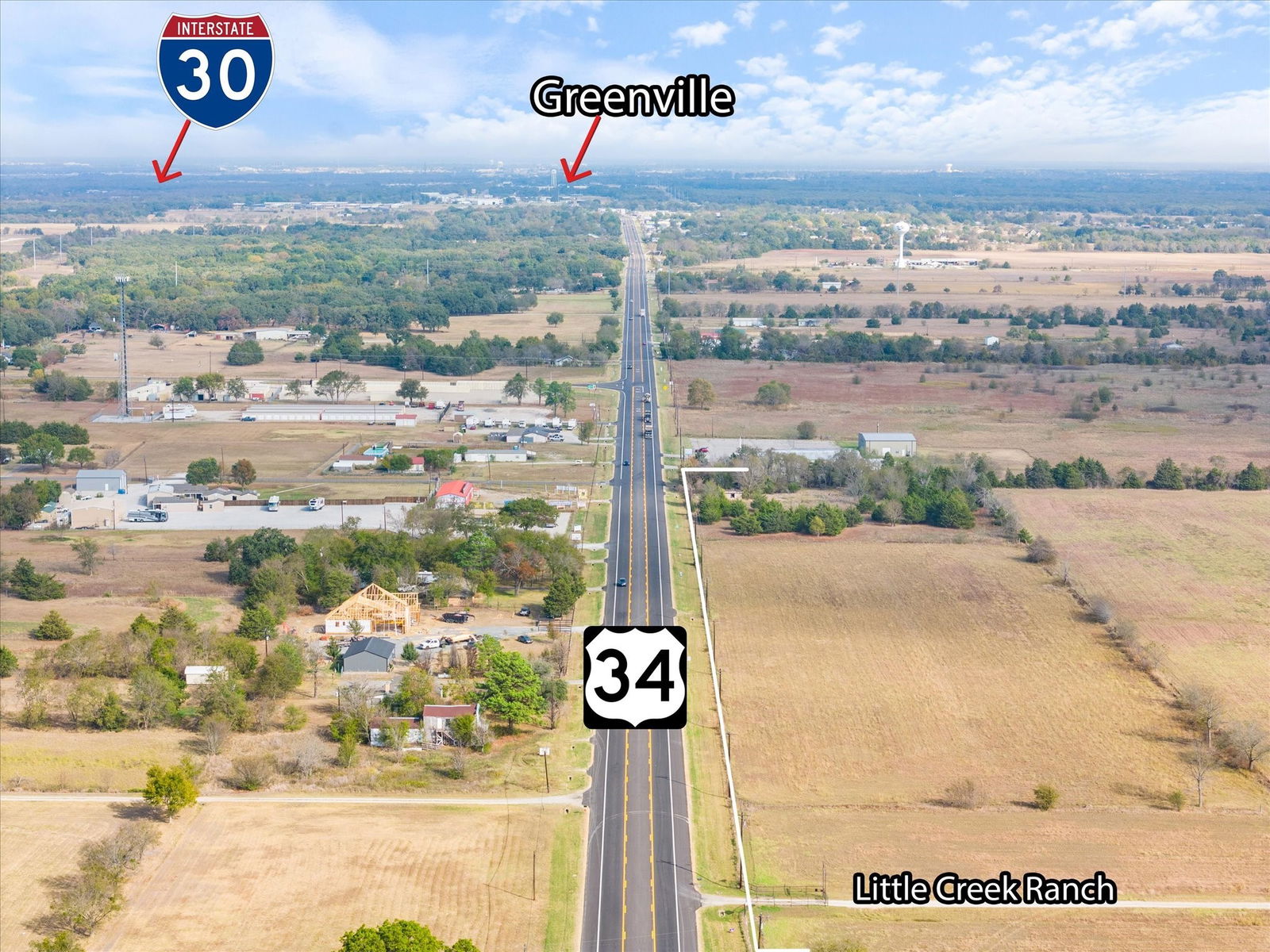
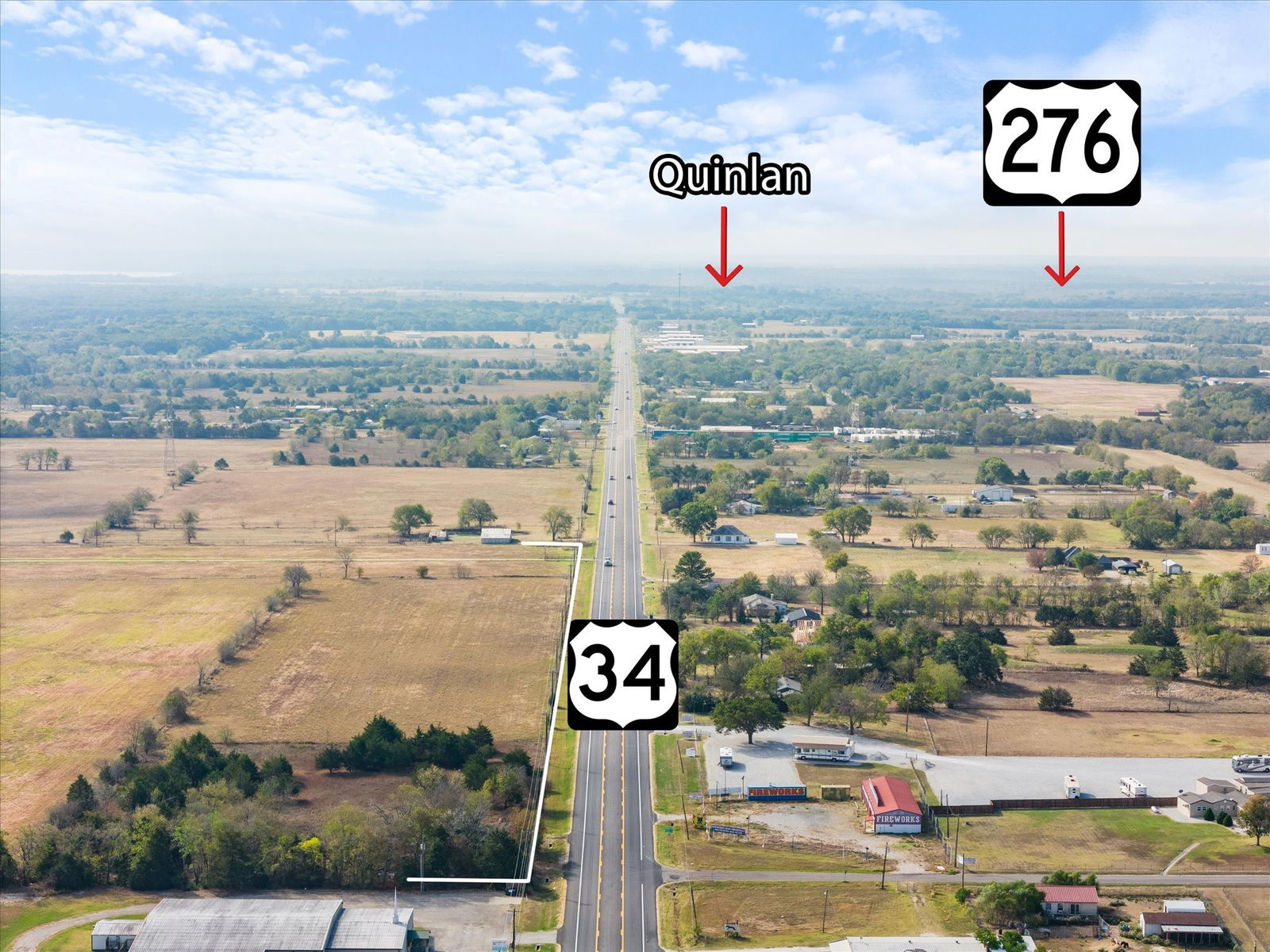
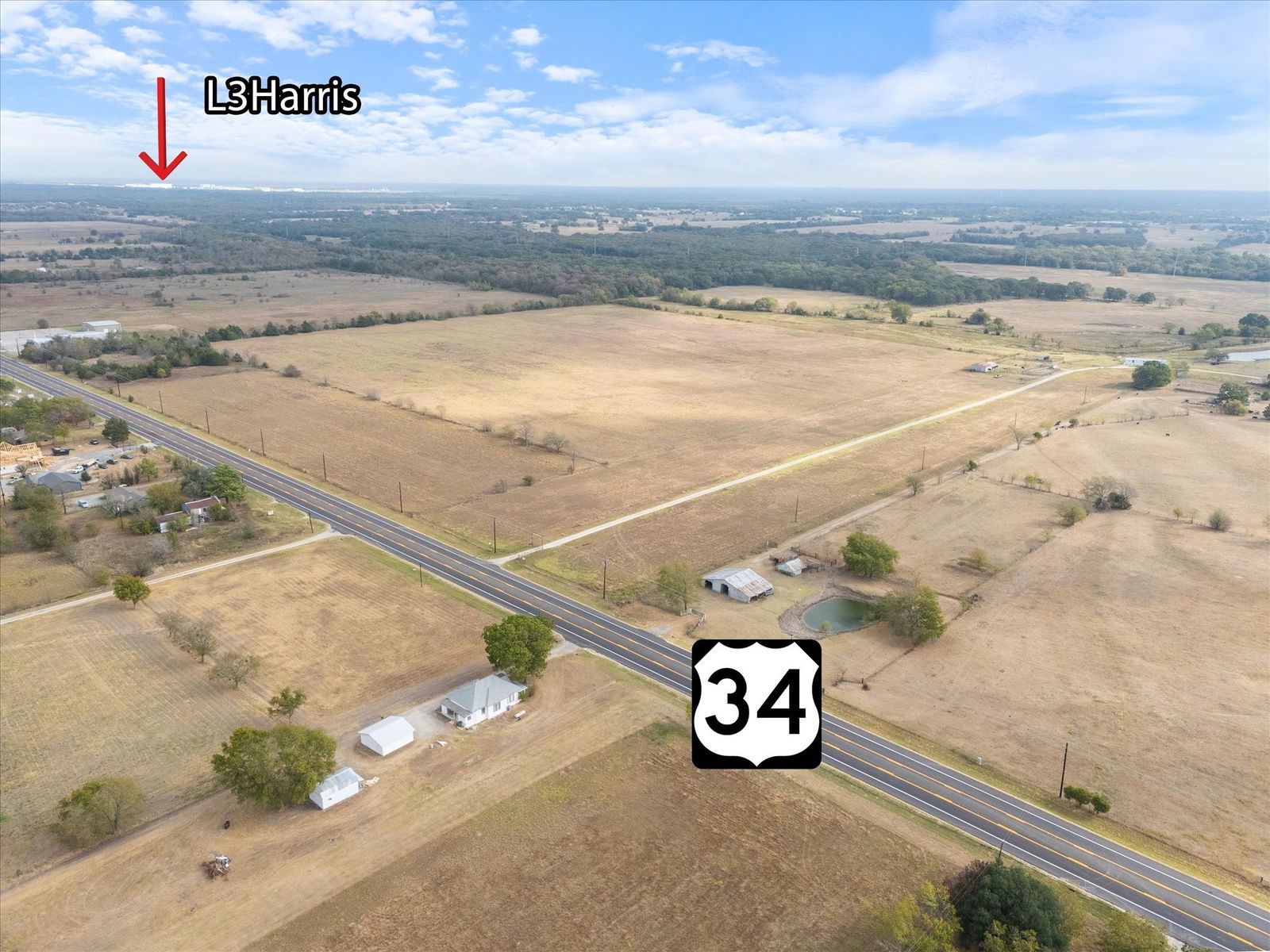
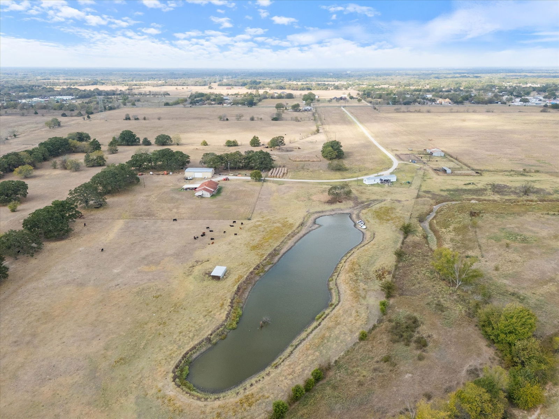
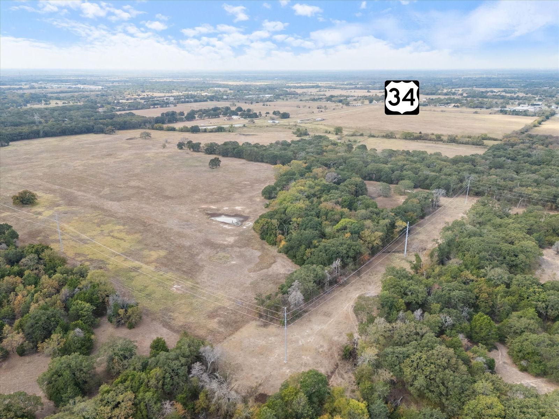
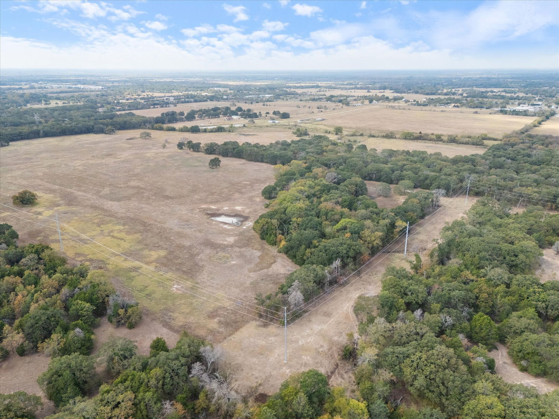
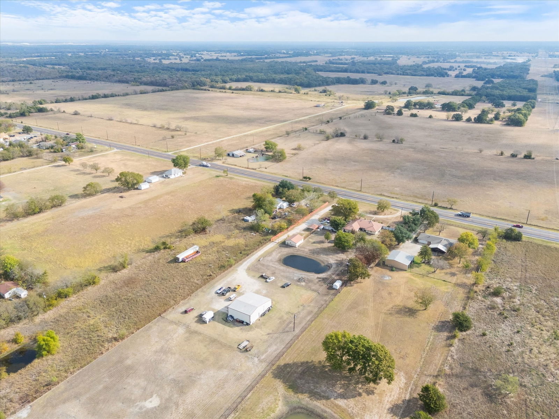
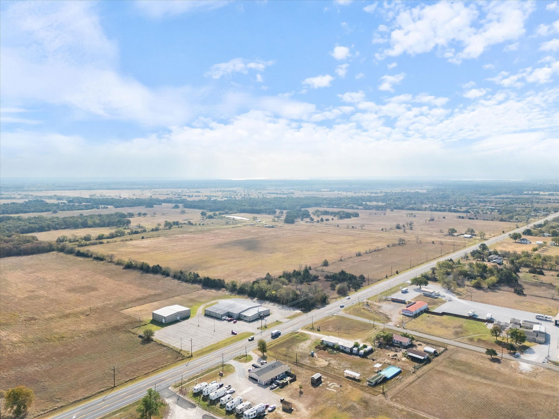
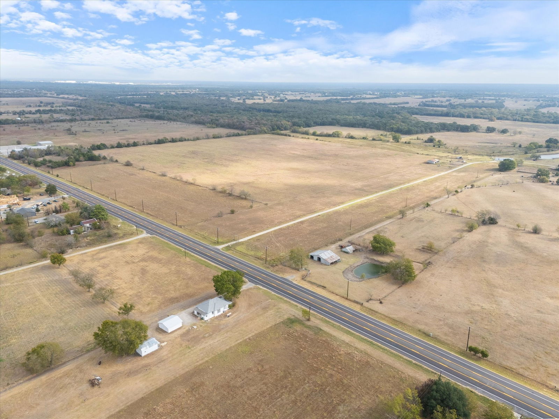
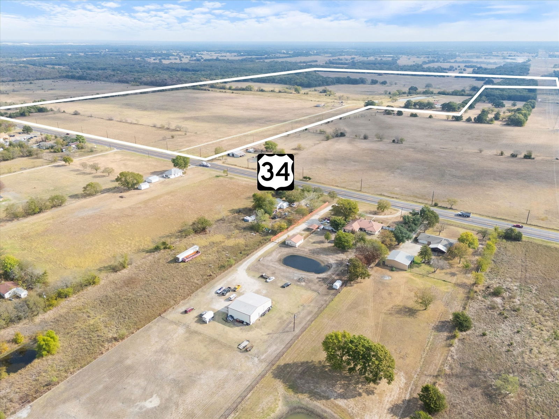
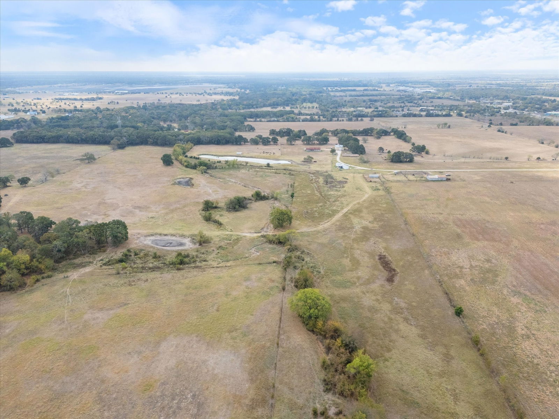
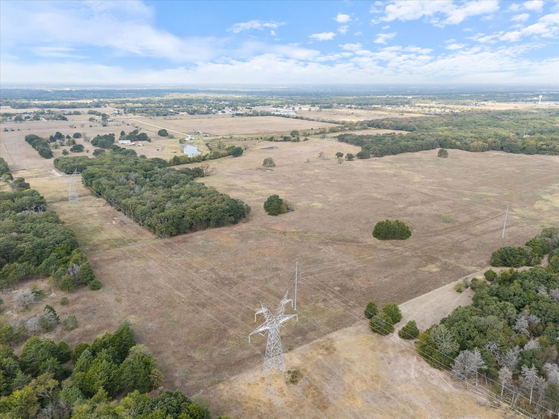
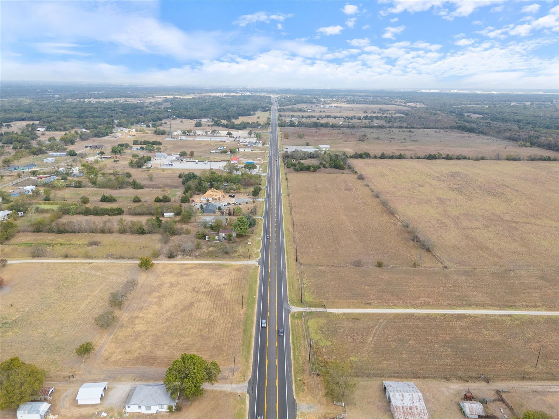
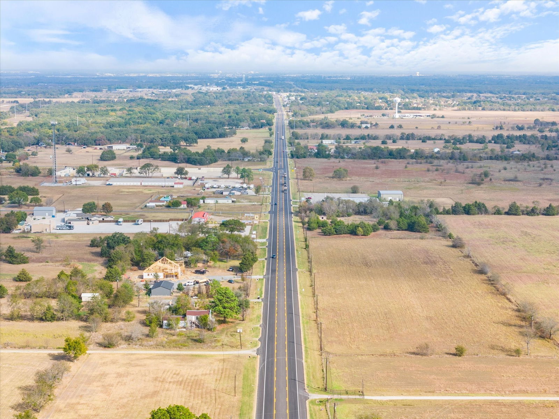
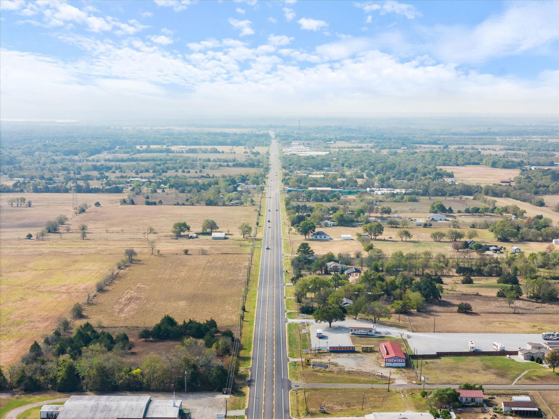
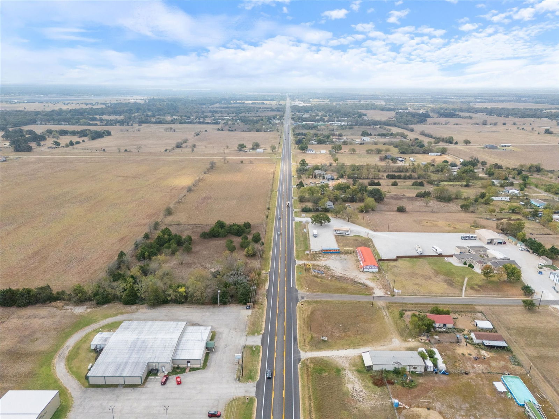
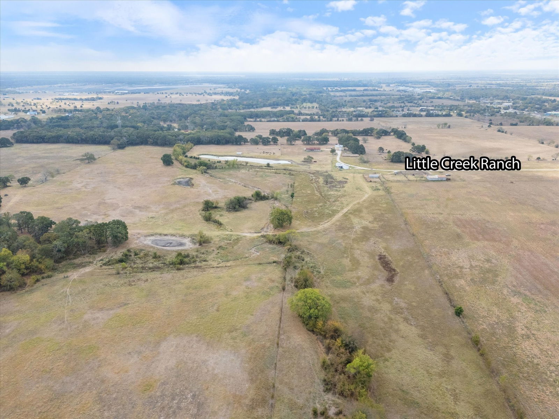
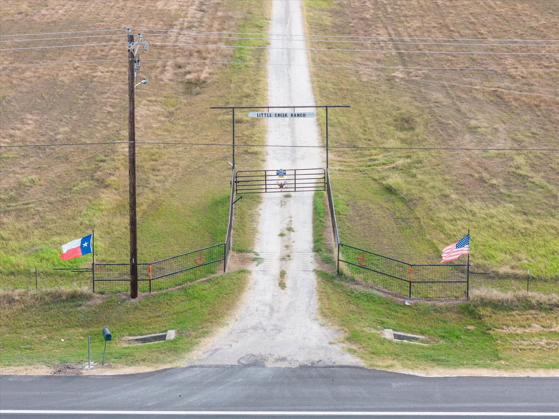
/u.realgeeks.media/forneytxhomes/header.png)