3526 Pierce Ln, Grand Prairie, TX 75052
- $439,990
- 4
- BD
- 4
- BA
- 2,742
- SqFt
- List Price
- $439,990
- Price Change
- ▼ $6,000 1750888133
- MLS#
- 20955957
- Status
- ACTIVE UNDER CONTRACT
- Type
- Townhome
- Subtype
- Residential
- Style
- Traditional
- Year Built
- 2024
- Construction Status
- New Construction - Complete
- Bedrooms
- 4
- Full Baths
- 3
- Half Baths
- 1
- Acres
- 0.08
- Living Area
- 2,742
- County
- Dallas
- City
- Grand Prairie
- Subdivision
- Midtown GP Townhomes
- Number of Stories
- 2
- Architecture Style
- Traditional
Property Description
CB JENI HOMES SLOANE floor plan. Wonderful floor plan with 4 bedrooms, 3.5 baths, and a DOWNSTAIRS PRIMARY SUITE + STUDY. This stunning plan has a vaulted ceiling in the living room with a very open design. Extremely light and bright! The gorgeous main level features hard surface flooring, an oversized living area, a gourmet kitchen with an island and elegant quartz countertops. The kitchen also includes stainless steel appliances, gas range and exterior vent. The DOWNSTAIRS primary suite is spacious and has an elegant ensuite bathroom with separate vanities, a large shower and an oversized walk-in closet. Upstairs you’ll find a large game room area as well as 3 guest bedrooms and two full baths. FENCED BACKYARD WITH AN OVERSIZED PATIO!!! Too many options to list. MOVE IN READY NOW!
Additional Information
- Agent Name
- Carole Campbell
- HOA Fees
- $300
- HOA Freq
- Monthly
- Lot Size
- 3,615
- Acres
- 0.08
- Lot Description
- Corner Lot, Landscaped, Subdivision, Sprinkler System-Yard
- Interior Features
- Decorative Designer Lighting Fixtures, Open Floorplan, Pantry, Smart Home, Cable TV, Wired for Data, Walk-In Closet(s)
- Flooring
- Carpet, Ceramic, Vinyl
- Foundation
- Slab
- Roof
- Composition
- Stories
- 2
- Pool Features
- None
- Pool Features
- None
- Exterior
- Rain Gutters
- Garage Spaces
- 2
- Parking Garage
- Additional Parking, Driveway, Garage Faces Front, Garage, Garage Door Opener, Kitchen Level, Lighted
- School District
- Grand Prairie Isd
- Elementary School
- Mooresally
- Middle School
- Jackson
- High School
- South Grand Prairie
- Possession
- CloseOfEscrow
- Possession
- CloseOfEscrow
- Community Features
- Park, Near Trails/Greenway, Curbs, Sidewalks
Mortgage Calculator
Listing courtesy of Carole Campbell from Colleen Frost Real Estate Serv. Contact: 469-280-0008
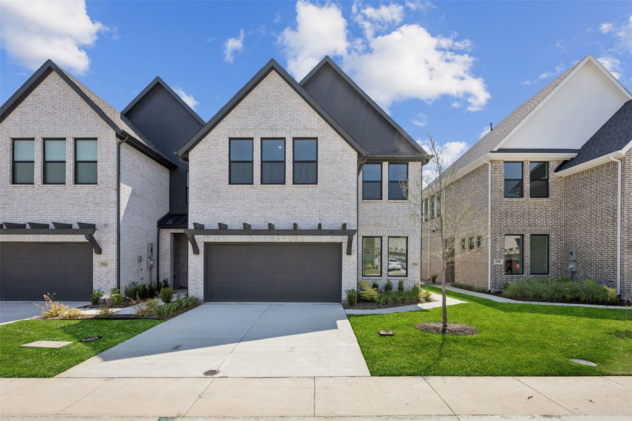
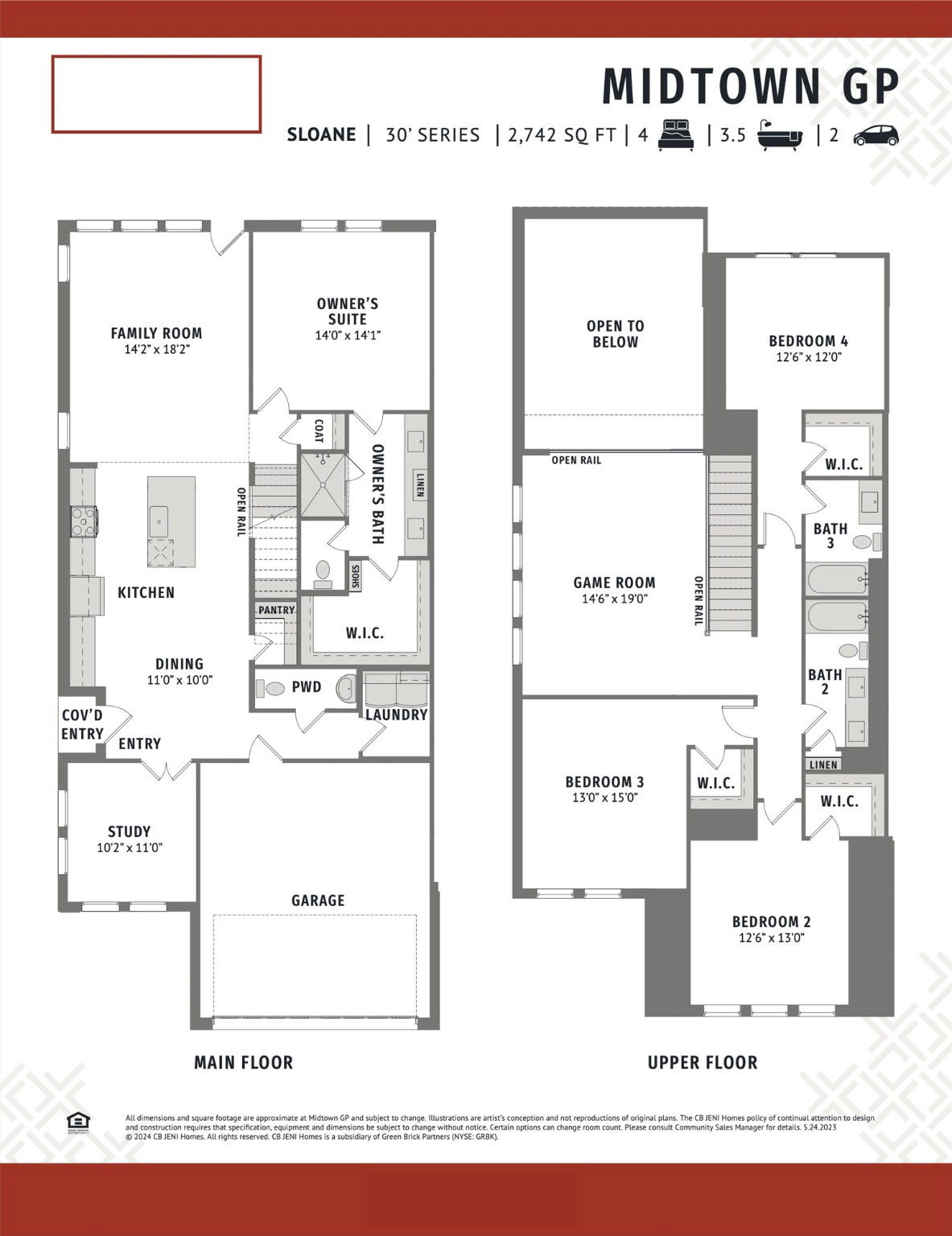
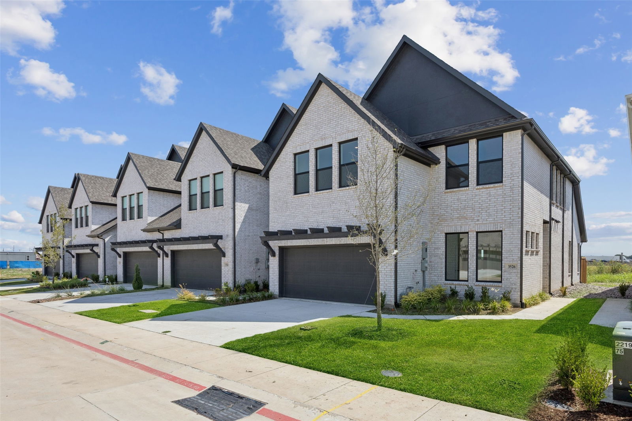
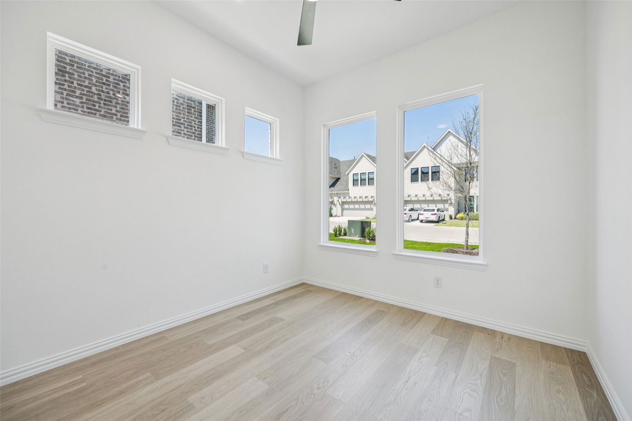
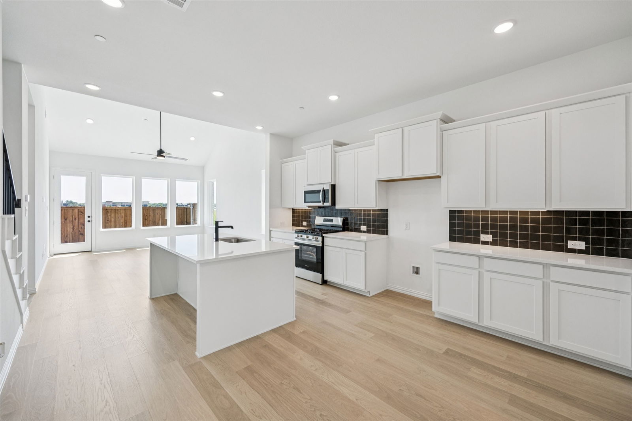
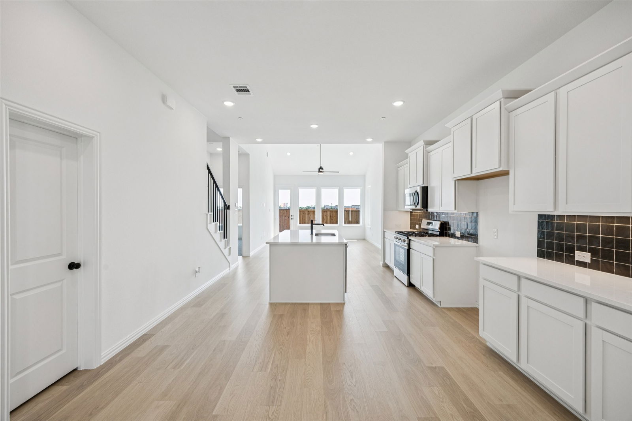
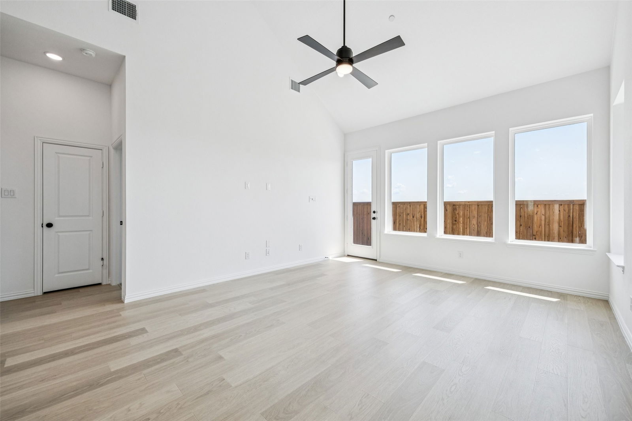
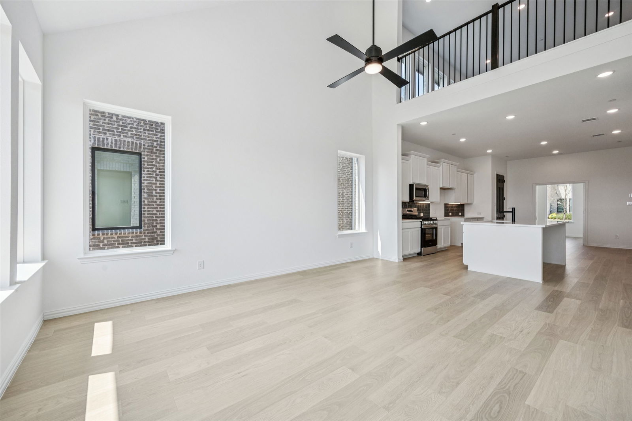
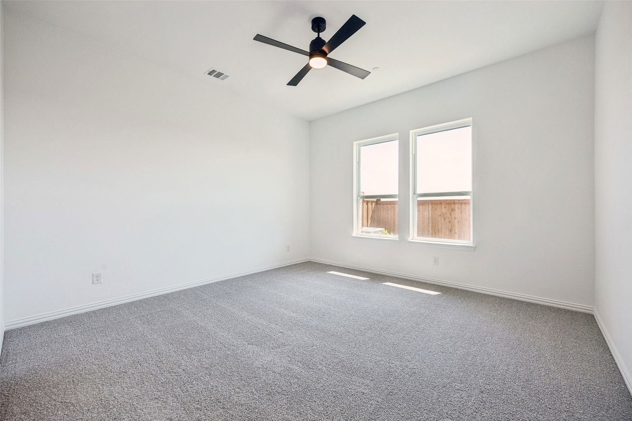
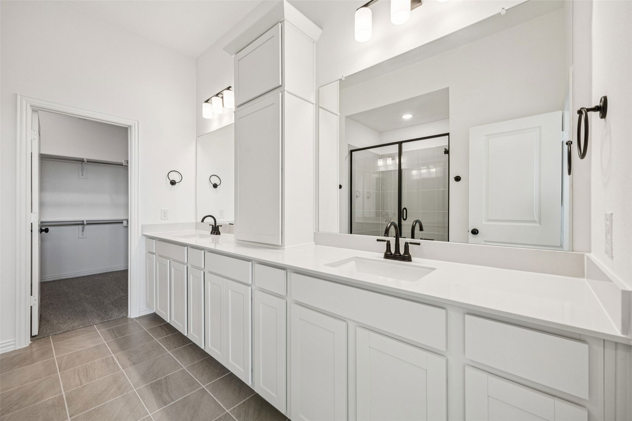
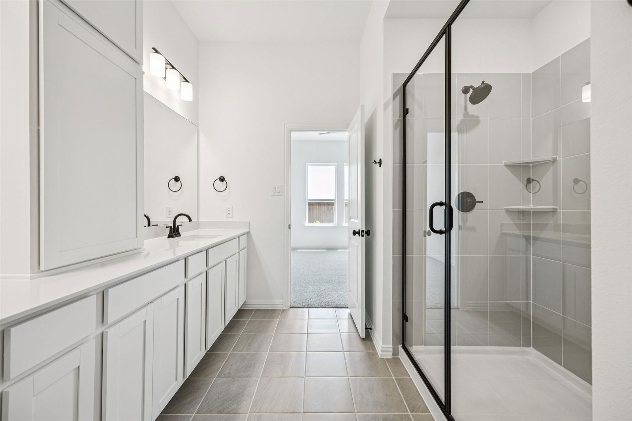
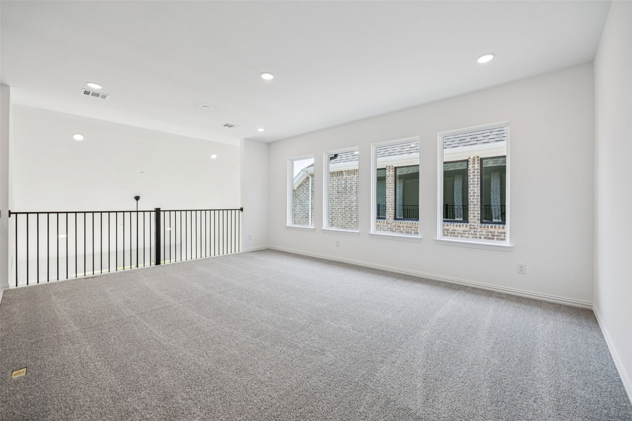
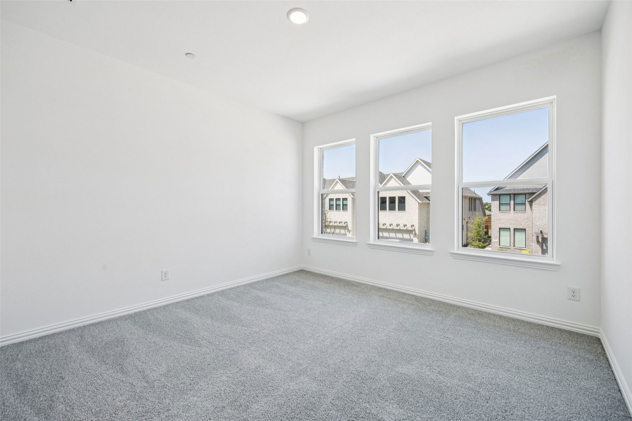
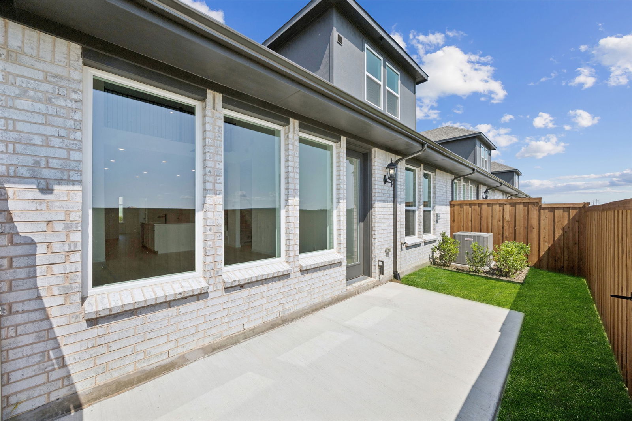
/u.realgeeks.media/forneytxhomes/header.png)