2814 Woodmere Dr, Dallas, TX 75233
- $445,000
- 3
- BD
- 3
- BA
- 1,816
- SqFt
- List Price
- $445,000
- Price Change
- ▼ $20,000 1757633783
- MLS#
- 21048058
- Status
- ACTIVE
- Type
- Single Family Residential
- Subtype
- Residential
- Style
- Detached
- Year Built
- 1955
- Construction Status
- Preowned
- Bedrooms
- 3
- Full Baths
- 2
- Half Baths
- 1
- Acres
- 0.29
- Living Area
- 1,816
- County
- Dallas
- City
- Dallas
- Subdivision
- Southwood Estates
- Number of Stories
- 1
- Architecture Style
- Detached
Property Description
Charming and thoughtfully updated, this 3-bedroom, 2.5-bath home in Kiestwood offers both comfort and character. The kitchen is a highlight with stainless steel appliances, a double oven, and plenty of room to cook and gather. A 264 sqft bonus room added by the sellers provides a cozy and versatile space for an office, playroom, or den. The backyard feels like a private retreat. Sitting on a large lot, it features lush landscaping, a pool with surrounding deck, and koi pond. The detached garage includes a storage room that could easily be used as a small studio or workshop. Freshly painted interiors make the home move-in ready, while the outdoor spaces invite year-round enjoyment. Just a short distance away from Kiest Park, Oak Cliff Nature Preserve and the Kiestwood Trail. Easy access to Downtown Dallas and the Bishop Arts District.
Additional Information
- Agent Name
- Susan Melnick
- Unexempt Taxes
- $9,542
- Amenities
- Fireplace, Pool
- Lot Size
- 12,588
- Acres
- 0.29
- Lot Description
- Irregular Lot, Landscaped
- Interior Features
- Decorative Designer Lighting Fixtures, High Speed Internet
- Flooring
- Tile, Wood
- Foundation
- Pillar/Post/Pier
- Roof
- Composition, Shingle
- Stories
- 1
- Pool
- Yes
- Pool Features
- Above Ground, Pool
- Pool Features
- Above Ground, Pool
- Fireplaces
- 1
- Fireplace Type
- Gas Log, Wood Burning
- Exterior
- Garden, Rain Gutters
- Garage Spaces
- 2
- Parking Garage
- Alley Access, Garage, Garage Door Opener
- School District
- Dallas Isd
- Elementary School
- Webster
- Middle School
- Browne
- High School
- Kimball
- Possession
- Negotiable
- Possession
- Negotiable
Mortgage Calculator
Listing courtesy of Susan Melnick from Dave Perry Miller Real Estate. Contact: 214-522-3838
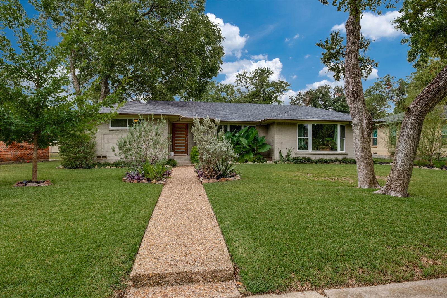
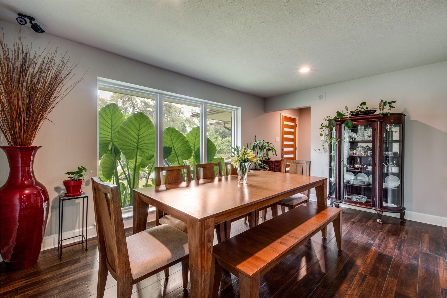
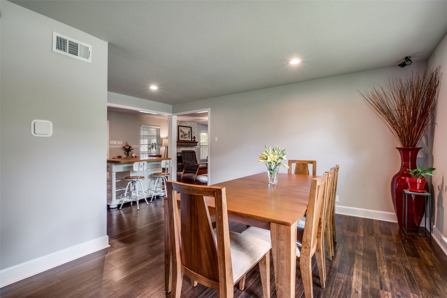
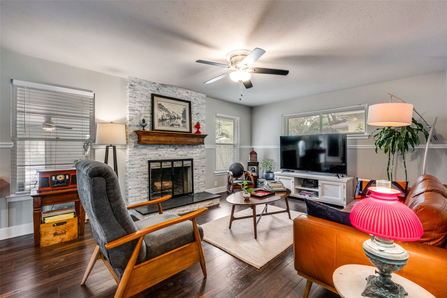
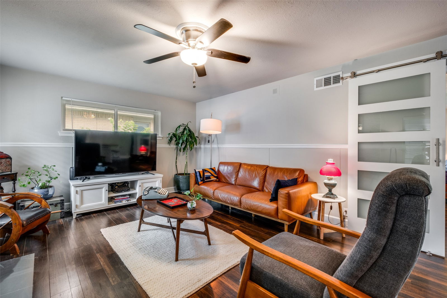
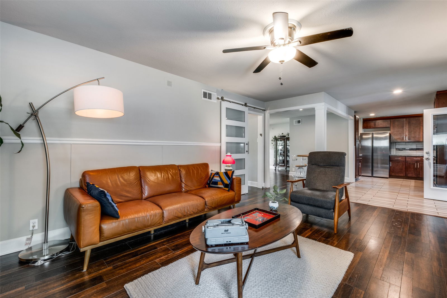
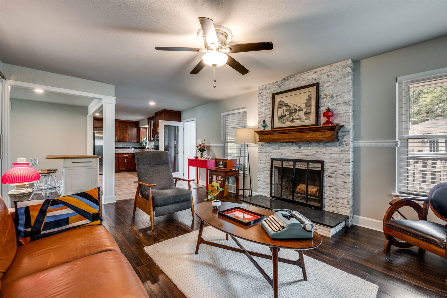
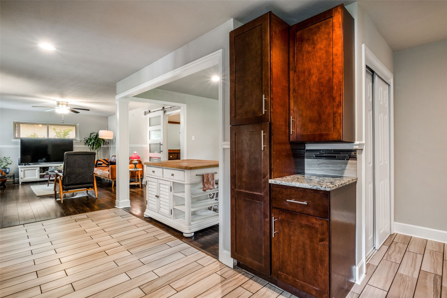
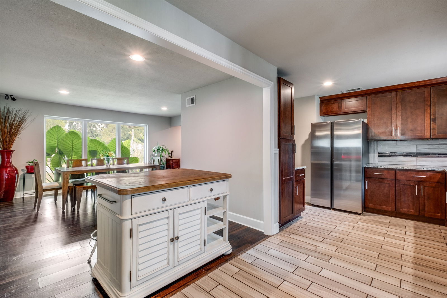
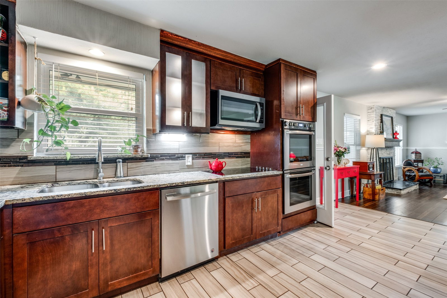
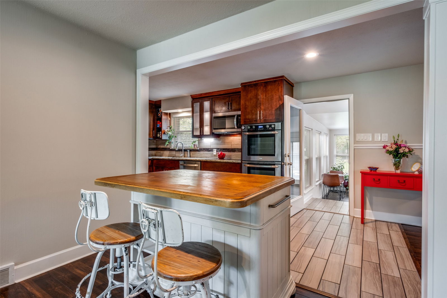
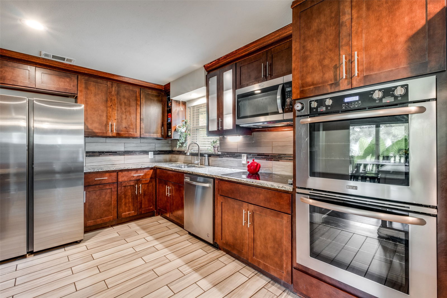
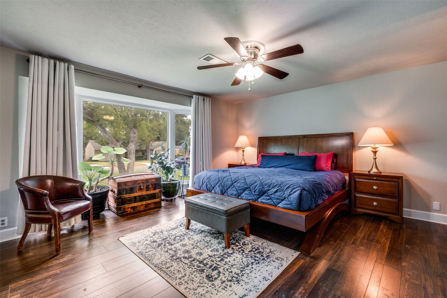
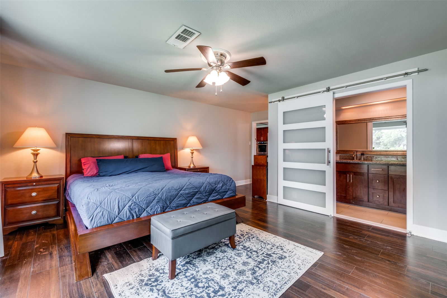
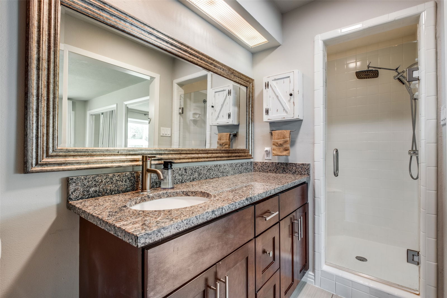
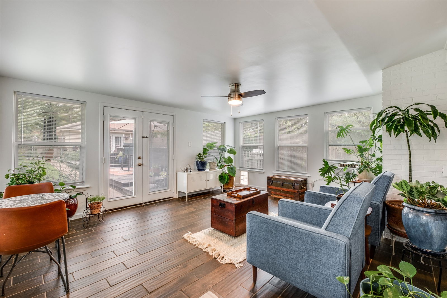
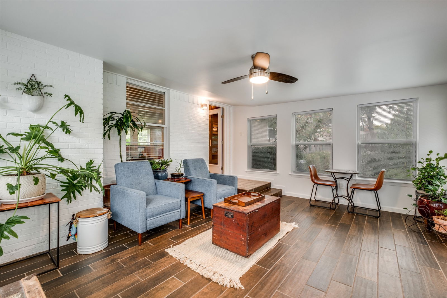
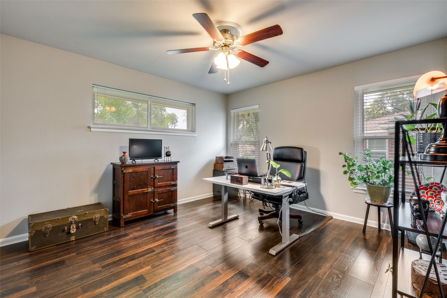
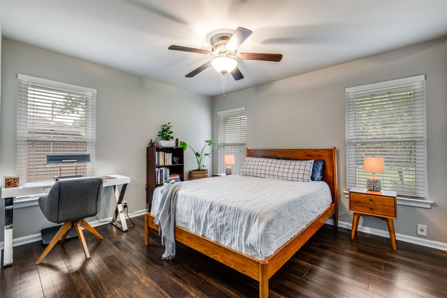
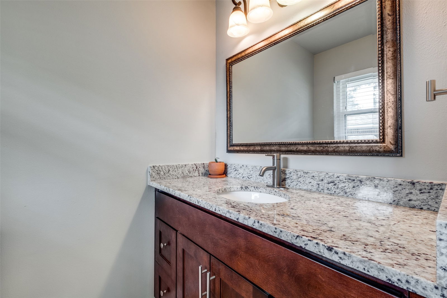
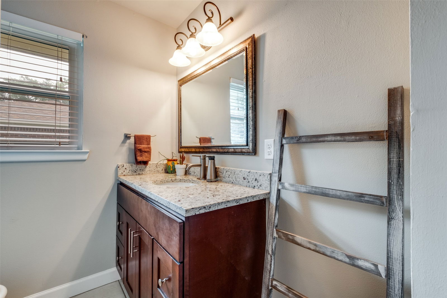
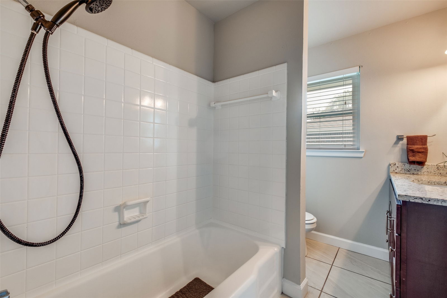
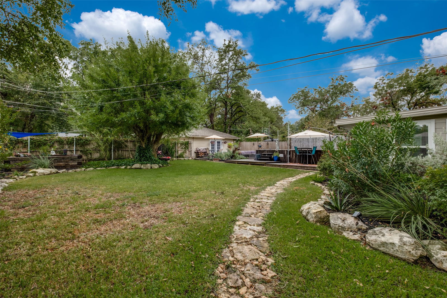
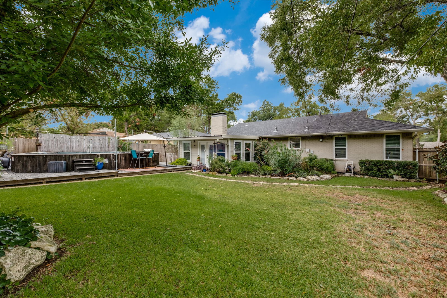
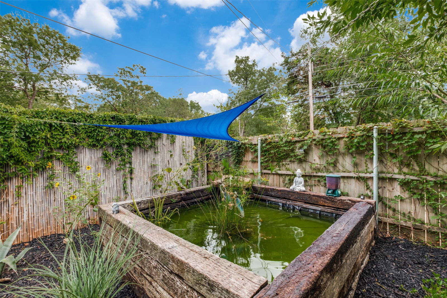
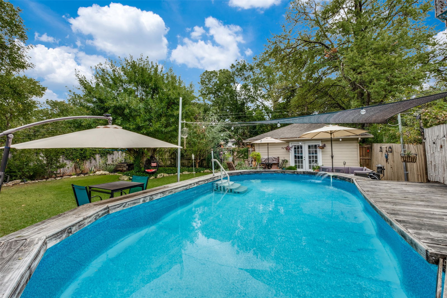
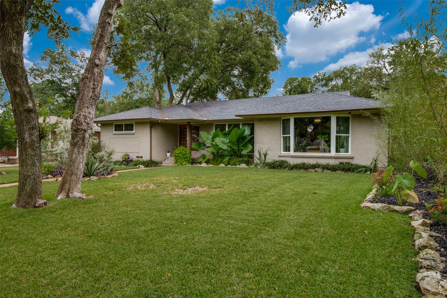
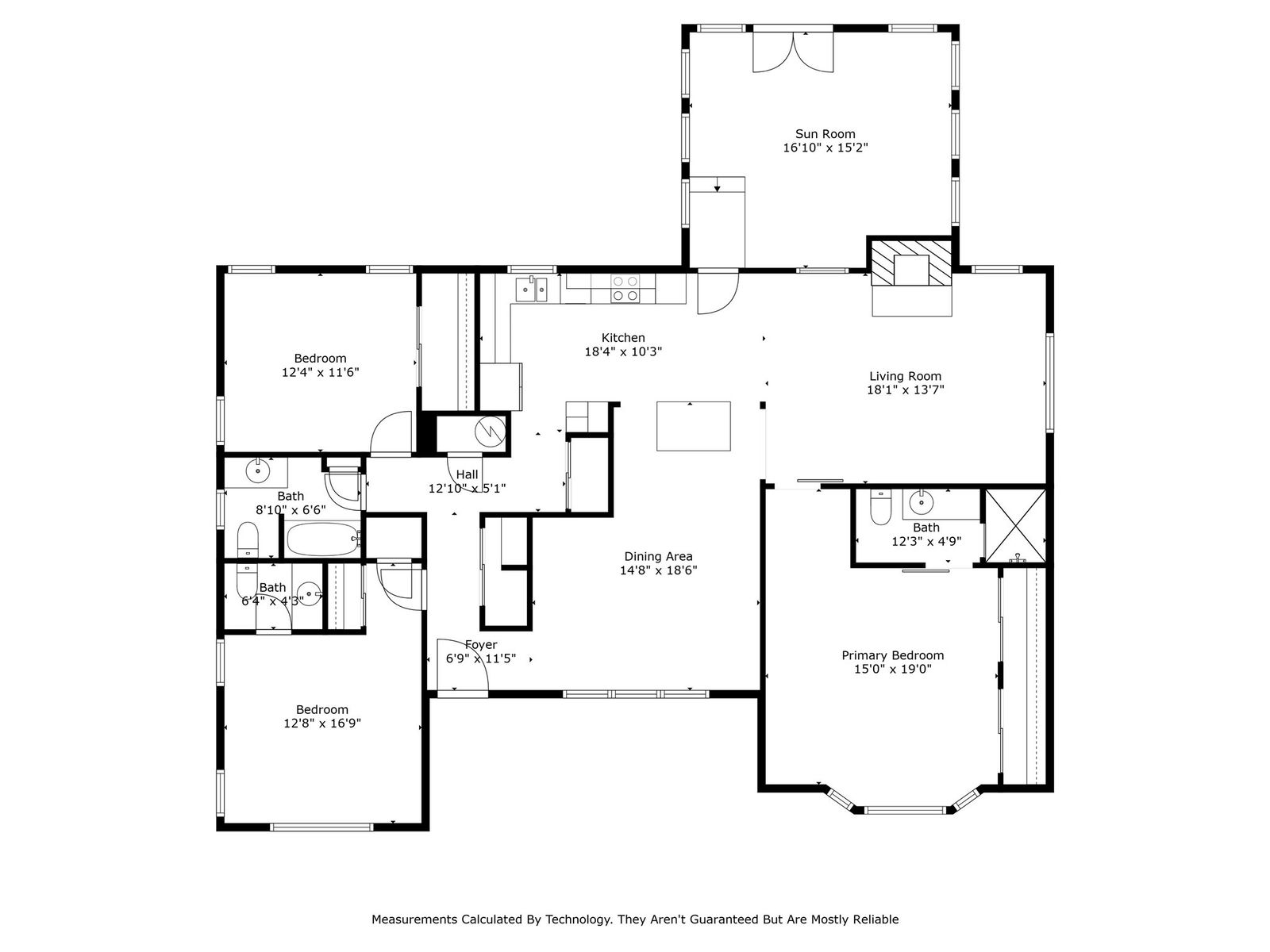
/u.realgeeks.media/forneytxhomes/header.png)