29 Saint Laurent Pl, Dallas, TX 75225
- $2,395,000
- 3
- BD
- 4
- BA
- 4,333
- SqFt
- List Price
- $2,395,000
- Price Change
- ▼ $100,000 1749407913
- MLS#
- 20885737
- Status
- ACTIVE
- Type
- Single Family Residential
- Subtype
- Residential
- Style
- Contemporary, Traditional, Detached
- Year Built
- 1981
- Construction Status
- Preowned
- Bedrooms
- 3
- Full Baths
- 4
- Acres
- 0.14
- Living Area
- 4,333
- County
- Dallas
- City
- Dallas
- Subdivision
- Caruth Homeplace
- Number of Stories
- 2
- Architecture Style
- Contemporary, Traditional, Detached
Property Description
Exquisitely renovated, this stunning Caruth Homeplace residence blends timeless architectural design with today’s sophisticated finishes. Originally built by the renowned Jim Williams—known for his tall ceilings, wide openings, and open floor plans—this home has been completely updated and reimagined by acclaimed Park Cities builder Lyle Turner of Malt Homes. With Monticello parquet woods, hardware from Nob Hill, and stones including a mix of quartz, quartzite & marble, the result is a seamless fusion of classic structure and modern elegance, showcasing a cohesive, upscale palette and thoughtful design. Tucked away on a quiet cul-de-sac, this lock-and-leave home offers the convenience of HOA amenities, including private security, a community center, pool, and tennis courts—all in the heart of Dallas. Upon entry, a spacious foyer leads to an open living area with a full bath and closet—ideal for use as a fourth bedroom, study or flexible living space. A formal dining area flows into the bright, eat-in kitchen, complete with large windows, high-end appliance package featuring Sub-Zero, U-Line and Bosch, and a cheerful breakfast nook. Behind the dining room, the oversized casual living space features floor-to-ceiling sliding doors that open to the main patio, creating a perfect blend of indoor and outdoor living. The serene downstairs primary suite includes access to a second patio, dual walk-in closets, and a luxurious updated bath with separate tub, shower, and vanity. An additional downstairs bedroom suite offers a walk-in closet and beautifully updated bath. Up a striking spiral staircase, a versatile game room or third bedroom suite awaits, complete with built-ins, a wet bar, and abundant storage. The two car attached garage with 3 oversized closets for storage completes the home. This move-in-ready gem on mainly one level with lots of natural light throughout stands out for its extensive, high-quality renovations and elevated style in desirable Caruth Homeplace.
Additional Information
- Agent Name
- Susan Baldwin
- HOA Fees
- $2,450
- HOA Freq
- SemiAnnually
- Amenities
- Fireplace
- Lot Size
- 6,011
- Acres
- 0.14
- Lot Description
- Cul-De-Sac, Irregular Lot, Landscaped, Level, No Backyard Grass, Few Trees
- Interior Features
- Bar-Wet, Chandelier, Decorative Designer Lighting Fixtures, Eat-in Kitchen, High Speed Internet, Kitchen Island, Pantry, Cable TV, Walk-In Closet(s)
- Flooring
- Carpet, Hardwood, Slate/Marble, Parquet
- Foundation
- Slab
- Roof
- Composition
- Stories
- 2
- Pool Features
- None, Community
- Pool Features
- None, Community
- Fireplaces
- 2
- Fireplace Type
- Family Room, Gas, Gas Starter, Living Room, Stone, Wood Burning
- Exterior
- Courtyard, Garden, Outdoor Living Area, Private Yard, Rain Gutters
- Garage Spaces
- 2
- Parking Garage
- Alley Access, Covered, Garage, Garage Door Opener, Kitchen Level, Garage Faces Rear, Secured
- School District
- Dallas Isd
- Elementary School
- Prestonhol
- Middle School
- Benjamin Franklin
- High School
- Hillcrest
- Possession
- ClosePlus30To60Days, CloseOfEscrow, Negotiable
- Possession
- ClosePlus30To60Days, CloseOfEscrow, Negotiable
- Community Features
- Club House, Pool, Tennis Court(s), Curbs
Mortgage Calculator
Listing courtesy of Susan Baldwin from Allie Beth Allman & Assoc.. Contact: 214-763-1591
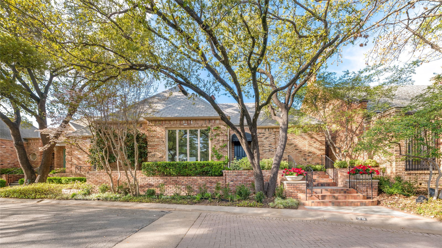
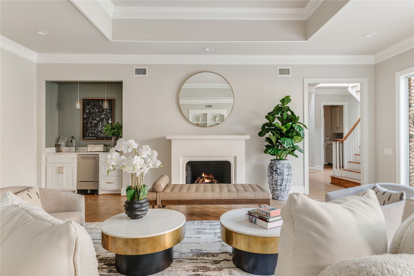
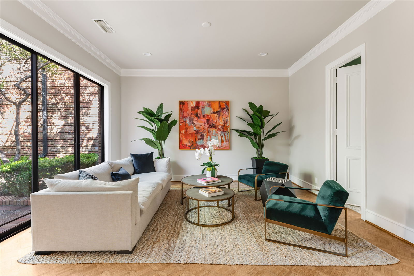
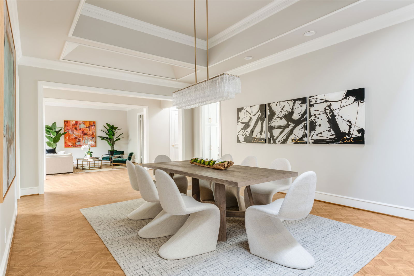
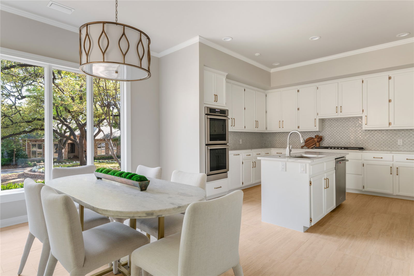
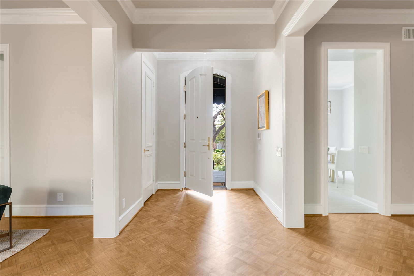
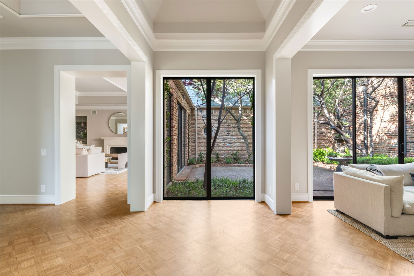
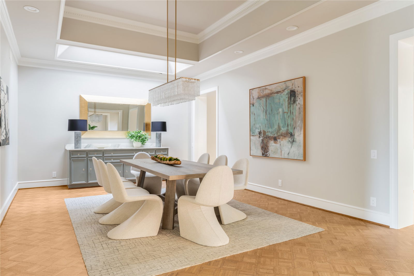
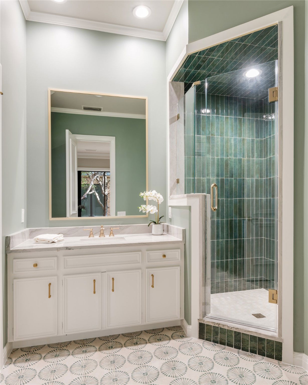
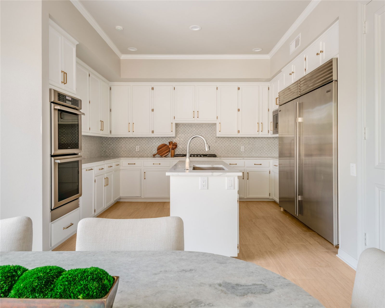
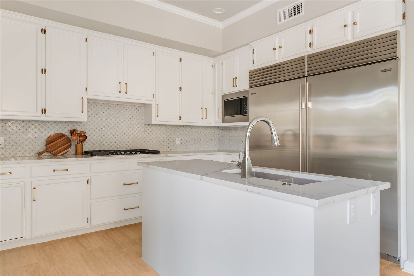
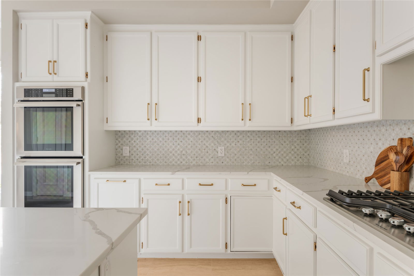
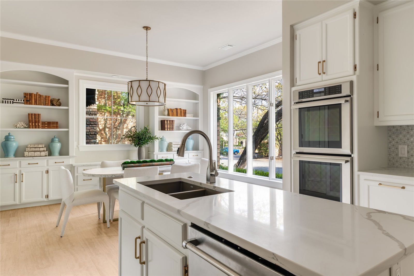
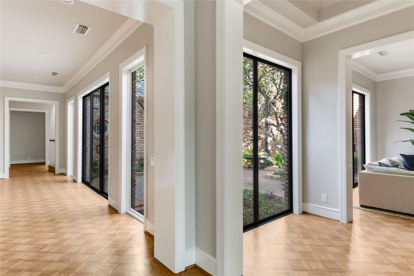
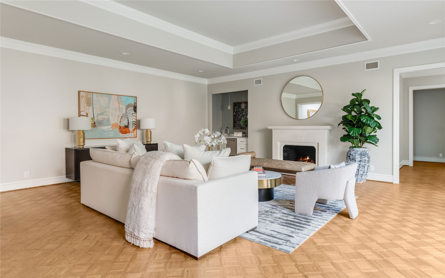
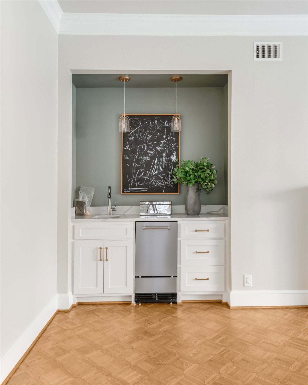
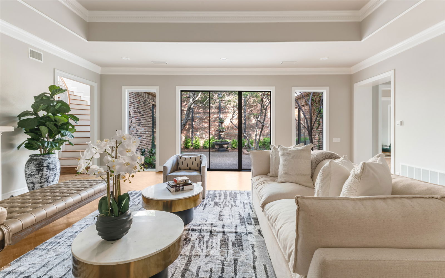
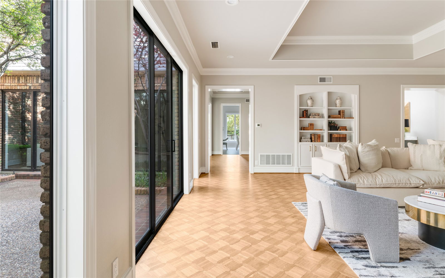
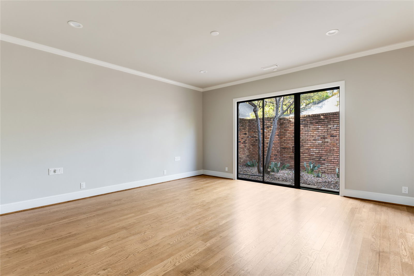
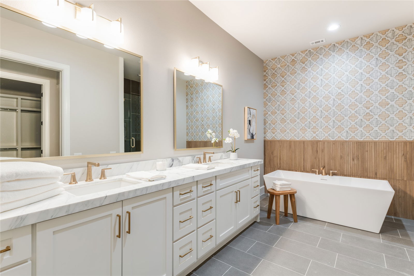
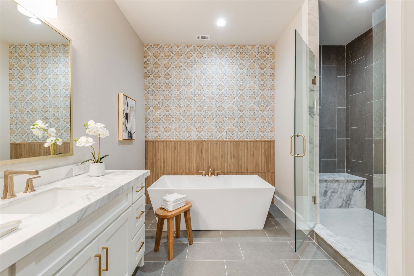
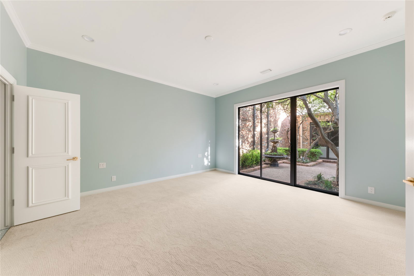
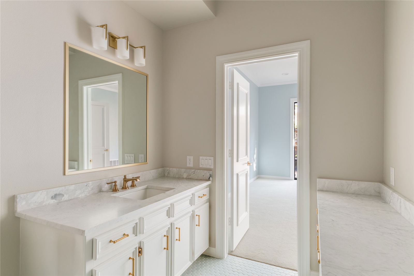
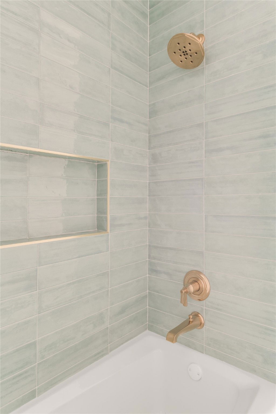
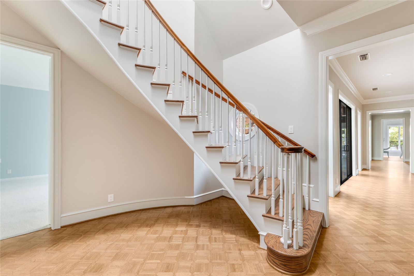
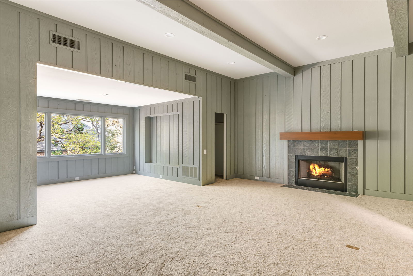
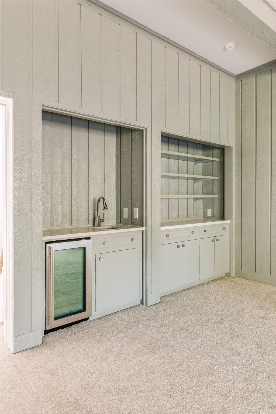
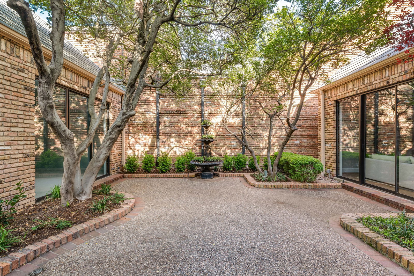
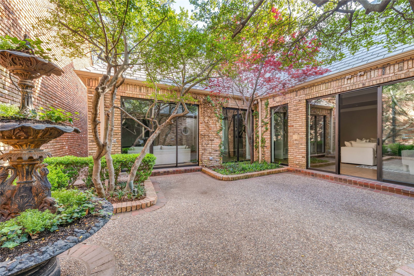
/u.realgeeks.media/forneytxhomes/header.png)