3657 High Vista Dr, Dallas, TX 75234
- $449,000
- 4
- BD
- 3
- BA
- 2,008
- SqFt
- List Price
- $449,000
- Price Change
- ▼ $10,000 1757200044
- MLS#
- 21028104
- Status
- ACTIVE
- Type
- Single Family Residential
- Subtype
- Residential
- Style
- Detached
- Year Built
- 1962
- Bedrooms
- 4
- Full Baths
- 3
- Acres
- 0.22
- Living Area
- 2,008
- County
- Dallas
- City
- Dallas
- Subdivision
- Highland Meadows
- Number of Stories
- 1
- Architecture Style
- Detached
Property Description
Completely remodeled and move-in ready! This versatile, MULTI-GENERATIONAL home has been thoughtfully updated from top to bottom and offers two distinct living spaces — perfect for extended stays, a private guest suite, or a flexible workspace. The main home features an open floor plan with custom cabinets, upgraded flooring, designer ceiling fans, and new light fixtures throughout. The private guest suite includes a living area, bedroom, full bath, kitchen connections, and its own washer and dryer hookups — plus a separate private entrance. Major updates include a new roof, foundation repairs with transferable warranty, and modern finishes throughout. The large yard is fully enclosed with an 8-foot steel-post privacy fence and a sliding gate, offering secure parking for trucks, trailers, or recreational vehicles. A large shed with loft provides ample storage or workspace, making this property ideal for those needing room for tools, equipment, or projects.
Additional Information
- Agent Name
- Nancy Highers
- Unexempt Taxes
- $7,732
- Lot Size
- 9,713
- Acres
- 0.22
- Interior Features
- Multiple Primary Suites, Open Floor Plan, Pantry
- Stories
- 1
- Pool Features
- None
- Pool Features
- None
- Parking Garage
- Additional Parking, Paved, Driveway
- School District
- Dallas Isd
- Elementary School
- Adamsjohnq
- Middle School
- Ann Richards
- High School
- Adams
- Possession
- CloseOfEscrow
- Possession
- CloseOfEscrow
Mortgage Calculator
Listing courtesy of Nancy Highers from Highers Group Realty, LLC. Contact: 214-392-6400
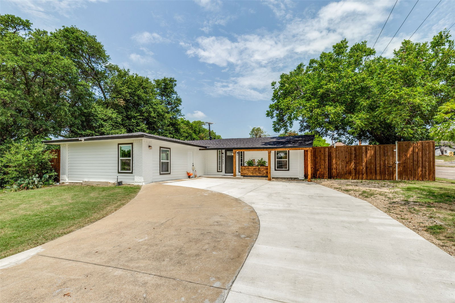
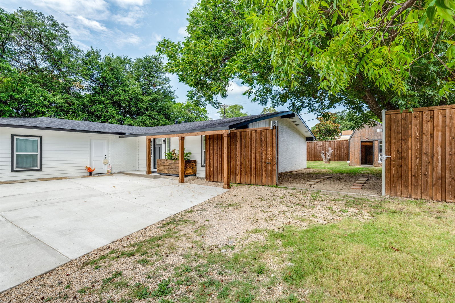
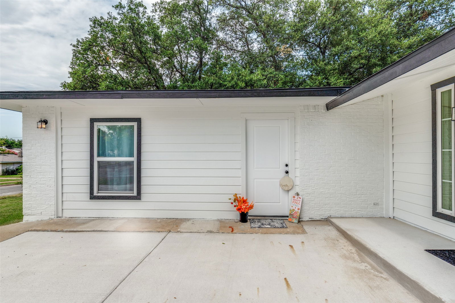
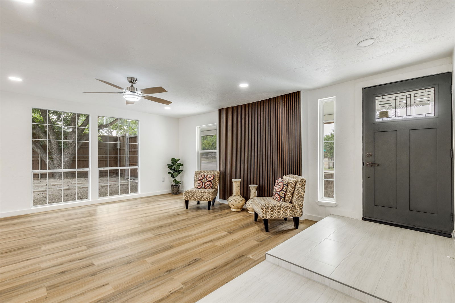
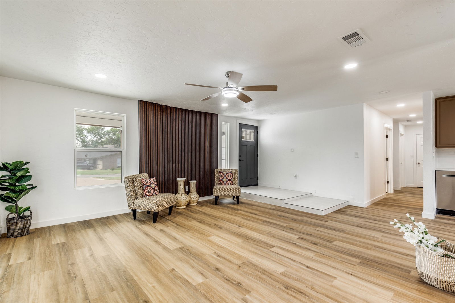
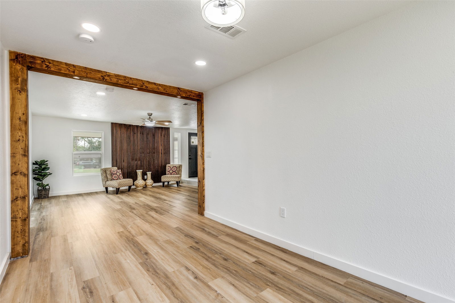
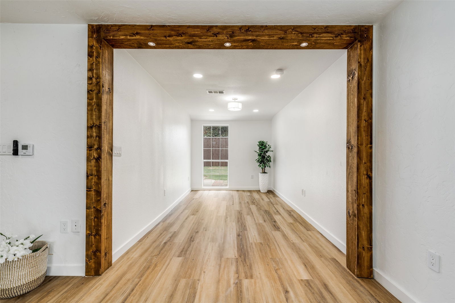
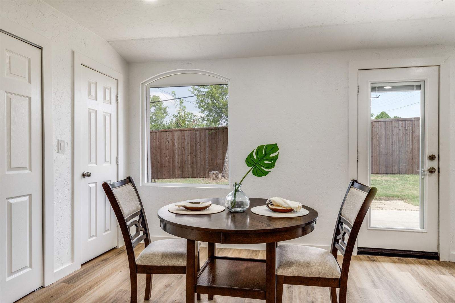
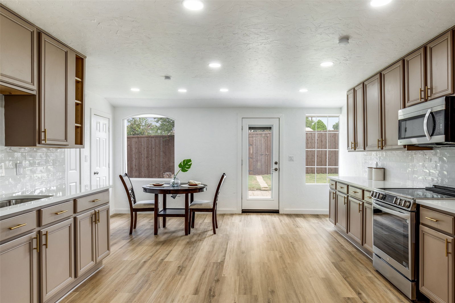
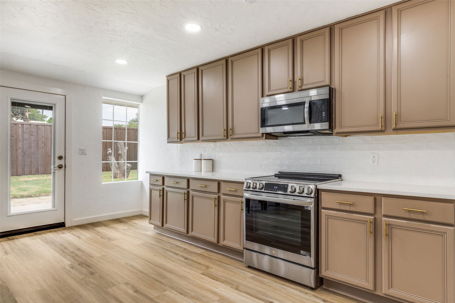
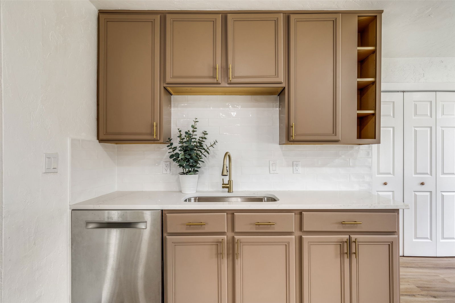
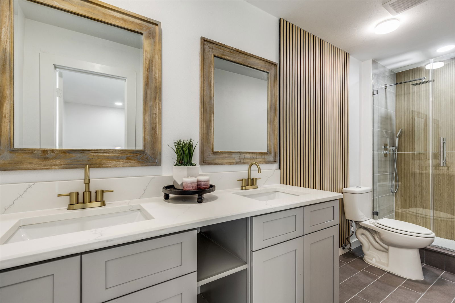
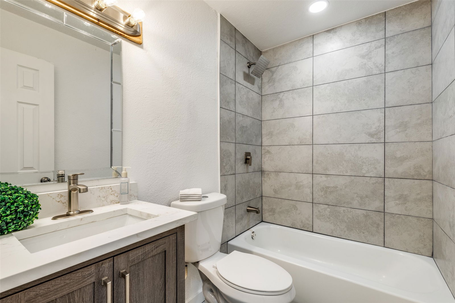
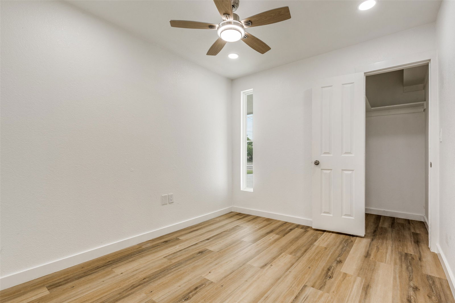
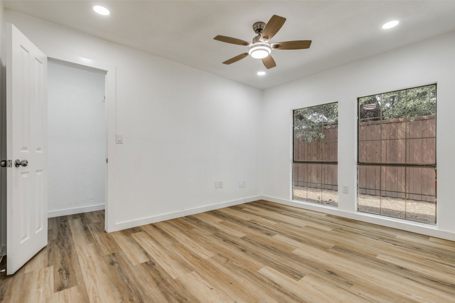
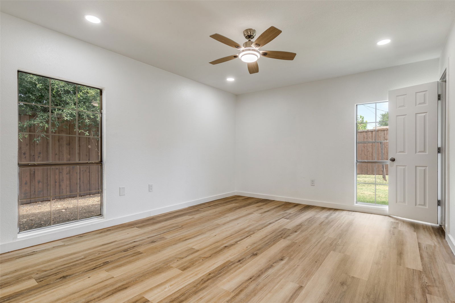
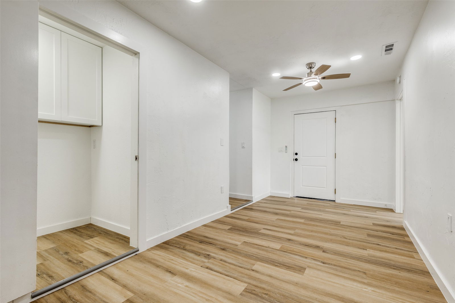
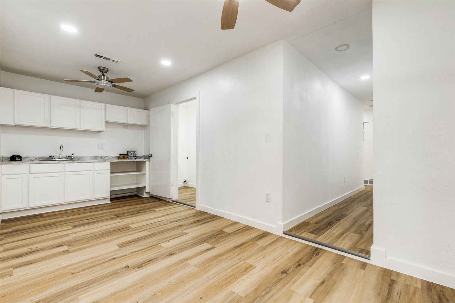
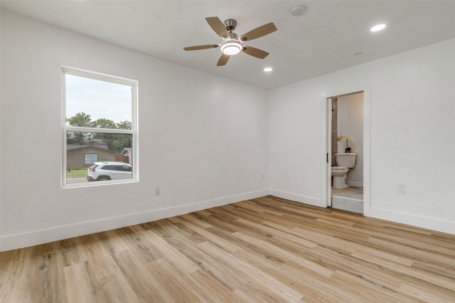
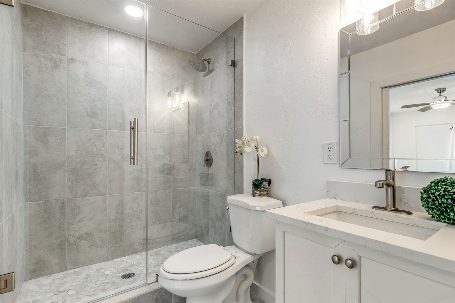
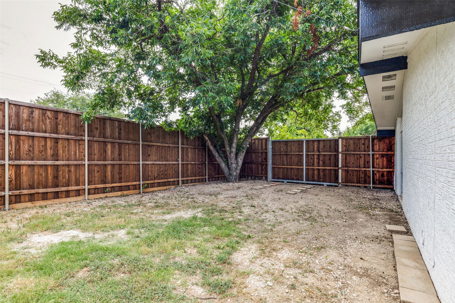
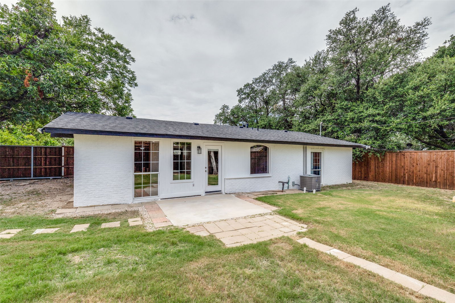
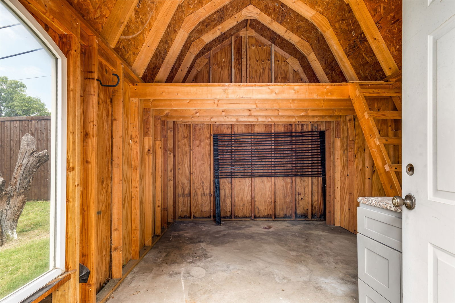
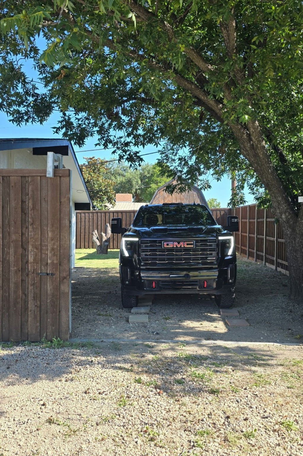
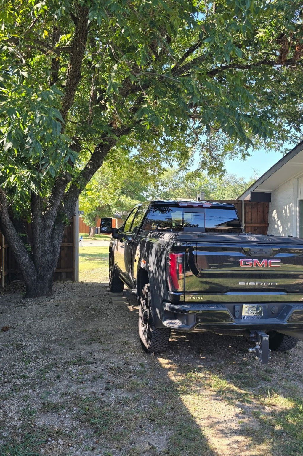
/u.realgeeks.media/forneytxhomes/header.png)